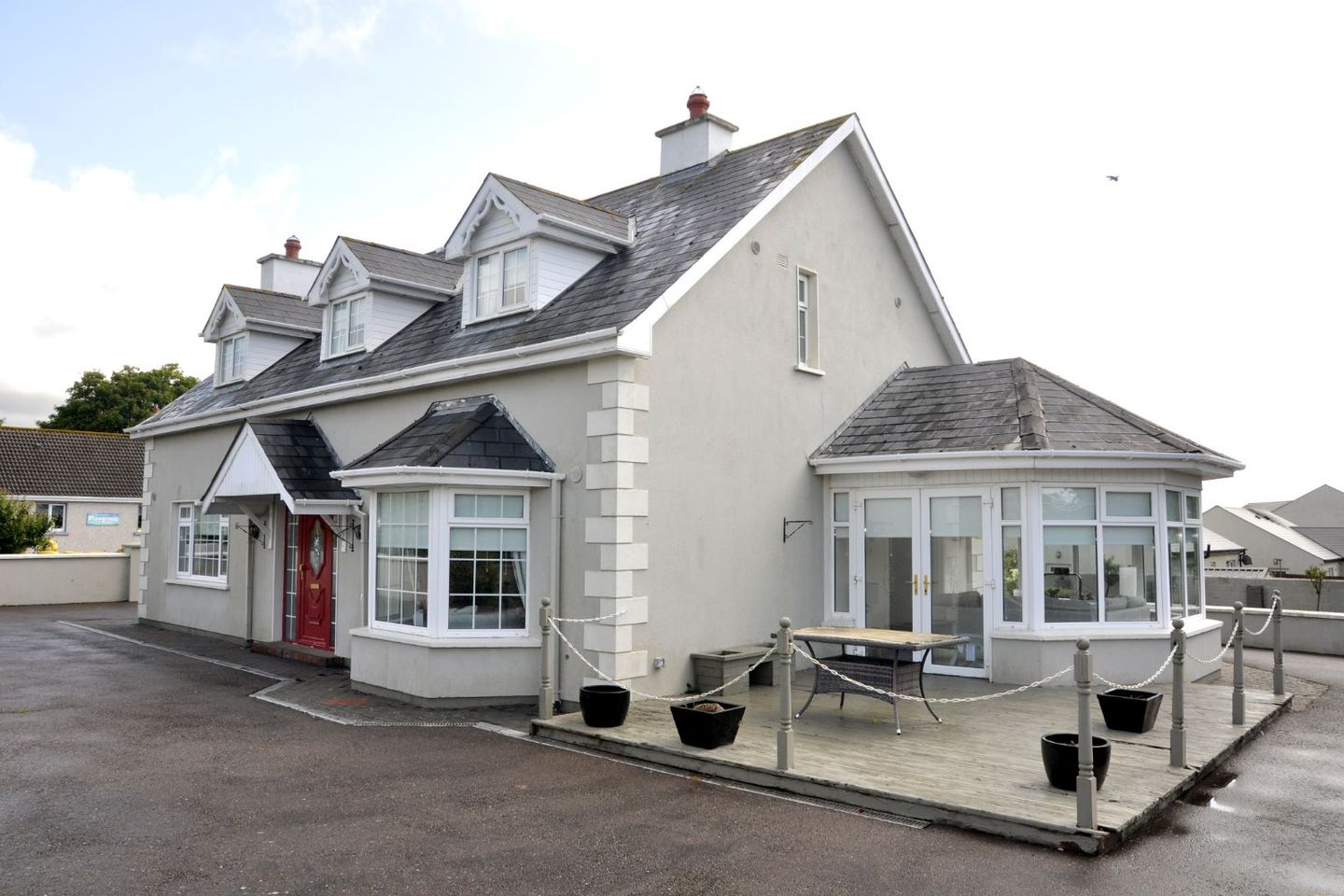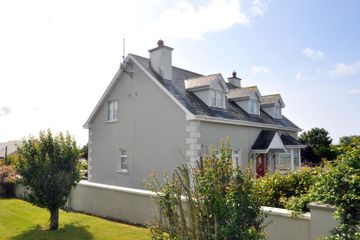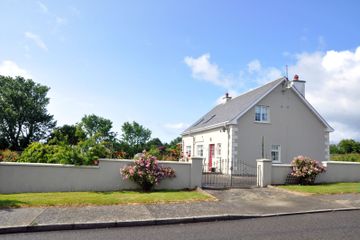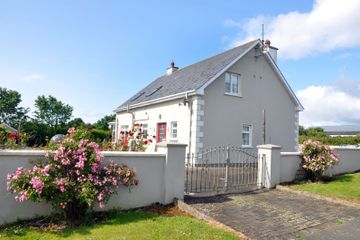



Danescastle, Bannow, Co. Wexford, Y35E283
€375,000
- Price per m²:€1,943
- Estimated Stamp Duty:€3,750
- Selling Type:By Private Treaty
- BER No:110315934
- Energy Performance:212.34 kWh/m2/yr
About this property
Highlights
- Dormer-Style Residence in ideal location - walk to all amenities.
- Beautifully presented living space in immaculate condition.
- Wall, piers and gated entry way.
- Beautifully landscaped and easy maintenance rear garden.
- Wooden garden shed, rear and side patio.
Description
Pristine and beautifully presented 4-bed dormer-style home in village centre. All amenities on doorstep & just minutes to beach! This beautifully presented 4-bed Dormer-style residence of c 193 m2 is sitting on c 0.35 acres nicely landscaped grounds with views of Forth Mountain and is in perfect condition throughout. Location is ideal, right across from the Play & Montessori school and within a minute stroll to all amenities of the village of Carrig-on-Bannow including primary school, church, village shop, takeaways, café/bistro, dry cleaner and 2 pubs. Many more excellent amenities of Wellingtonbridge as well as beautiful Cullenstown Strand and historical Bannow Bay only minutes away. New Ross and Wexford Town c 30 minutes’ drive, Rosslare Euro Port c 40 minutes and Waterford City c 50 minutes. Accommodation: Entrance Hallway - 3.91m x 2.80m porcelain tile flooring, PVC entrance door with glass feature and side lights, ornate coving and ceiling rose and painted wooden handcrafted staircase with carpet steps. Inner Hallway - 1.00m x 5.26m porcelain tile flooring, ornate coving and ceiling rose, access to downstairs bathroom. Living Room - 3.86m x 4.24m laminate wood flooring, ornate coving and ceiling rose, metal and granite fireplace with granite hearth and painted wood mantel, Bay window overlooking front yard. Sitting Room - 3.76m x 4.67m laminate wood flooring, ornate coving and ceiling rose, metal and granite fireplace with granite hearth and painted wood mantel, Bay window overlooking front yard. Kitchen / Dining - 3.77m x 7.01m open floor plan, porcelain tile flooring, coved ceiling and ceiling rose, painted solid wood eye-and waist level kitchen cabinets with black forged metal handles, laminate countertops, stainless steel sink unit with tile splash back, 5-ring gas hob with overhead extractor fan, double electric oven, dishwasher, window overlooking mature rear garden, open to sun lounge and door access to utility room / back porch. Sun Lounge - 3.51m x 3.75m porcelain tile flooring, vaulted and painted wood panel ceiling with ceiling fan, wrap around windows with views of mature garden and French doors to front wooden patio. Utility Room - 2.25m x 2.45m porcelain tile flooring, built-in cabinets (to match kitchen), laminate countertop, washer hook-up, large fridge/freezer (not included in sale) and PVC back door with glass insert to rear wooden patio. Bathroom - 2.38m x 2.47m fully tiled, bathtub, coved ceiling, WC and WHB. Top Landing - 4.91m x 5.30m carpet flooring, coved ceiling and ceiling rose, dormer window, fully shelved hot press / linen closet and access to attic. Bedroom 1 (up) - 3.69m x 4.33m laminate flooring, vaulted and coved ceiling with ceiling rose, and dormer window with views of front yard. Bedroom 2 (up) - 3.85m x 4.00m laminate flooring, vaulted and coved ceiling with ceiling rose and end gable window. Bedroom 3 (up) - 3.31m x 4.71m laminate flooring, vaulted and coved ceiling with ceiling rose, dormer window with views of front yard and en-suite. En-Suite - 1.50m x 2.08m fully tiled, coved ceiling, enclosed electric Triton T90 shower, WC and WHB. Bedroom 4 (up) - 2.62m x 3.77m currently used as office / exercise room, laminate flooring, vaulted and coved ceiling with ceiling rose and skylight. Bathroom (up) - 2.21m x 2.62m fully tiled, vaulted and coved ceiling with skylight, enclosed Triton T90 electric shower, WC and WHB. Property Features: 4-Bed Dormer-Style Residence in ideal location – walk to all amenities. C 193 sq m beautifully presented living space in immaculate condition. Wall, piers and gated entry way to front paved yard. White double glazed PVC windows, PVC external doors and slate roof. Beautifully landscaped and easy maintenance rear garden with wooden garden shed 2.50m x 2.50m, wooden rear and side patio. Walk to all village amenities and schools. Within minutes’ drive to several sandy beaches and historical sites. The commercial center of Wellingtonbridge just a 5-minute drive. Kilmore Quay fishing village c 15 minutes, Wexford & New Ross c 30 minutes. Rosslare Europort c 40 minute and Waterford City c 50 minutes away. Services: Mains water & sewerage, ESB, O.F.C.H. and 2 fireplaces. Telephone and Fiber Optic Broadband available.
Standard features
The local area
The local area
Sold properties in this area
Stay informed with market trends
Local schools and transport

Learn more about what this area has to offer.
School Name | Distance | Pupils | |||
|---|---|---|---|---|---|
| School Name | Danescastle National School | Distance | 120m | Pupils | 139 |
| School Name | Ballymitty National School | Distance | 4.6km | Pupils | 148 |
| School Name | St Leonard's National School | Distance | 5.5km | Pupils | 112 |
School Name | Distance | Pupils | |||
|---|---|---|---|---|---|
| School Name | Clongeen National School | Distance | 7.0km | Pupils | 95 |
| School Name | Rathangan National School | Distance | 7.8km | Pupils | 237 |
| School Name | Ballycullane National School | Distance | 8.7km | Pupils | 62 |
| School Name | Scoil Mhaodhóig Poulfur | Distance | 9.4km | Pupils | 238 |
| School Name | Shielbeggan Convent | Distance | 10.1km | Pupils | 29 |
| School Name | St Fintan's Taghmon | Distance | 10.9km | Pupils | 184 |
| School Name | Gusserane National School | Distance | 11.7km | Pupils | 75 |
School Name | Distance | Pupils | |||
|---|---|---|---|---|---|
| School Name | Bridgetown College | Distance | 12.4km | Pupils | 637 |
| School Name | Ramsgrange Community School | Distance | 12.7km | Pupils | 628 |
| School Name | Coláiste Abbáin | Distance | 17.2km | Pupils | 461 |
School Name | Distance | Pupils | |||
|---|---|---|---|---|---|
| School Name | St. Peter's College | Distance | 20.6km | Pupils | 784 |
| School Name | Christian Brothers Secondary School | Distance | 21.0km | Pupils | 721 |
| School Name | Presentation Secondary School | Distance | 21.1km | Pupils | 981 |
| School Name | Selskar College (coláiste Sheilscire) | Distance | 21.2km | Pupils | 390 |
| School Name | Kennedy College | Distance | 21.8km | Pupils | 196 |
| School Name | Good Counsel College | Distance | 22.2km | Pupils | 763 |
| School Name | St. Mary's Secondary School | Distance | 22.5km | Pupils | 713 |
Type | Distance | Stop | Route | Destination | Provider | ||||||
|---|---|---|---|---|---|---|---|---|---|---|---|
| Type | Bus | Distance | 100m | Stop | Carrig-on-bannow | Route | 388 | Destination | Wellingtonbridge | Provider | Tfi Local Link Wexford |
| Type | Bus | Distance | 100m | Stop | Carrig-on-bannow | Route | 388 | Destination | Wexford | Provider | Tfi Local Link Wexford |
| Type | Bus | Distance | 100m | Stop | Carrig-on-bannow | Route | 381 | Destination | Cork | Provider | Bus Éireann |
Type | Distance | Stop | Route | Destination | Provider | ||||||
|---|---|---|---|---|---|---|---|---|---|---|---|
| Type | Bus | Distance | 110m | Stop | Carrig-on-bannow | Route | 388 | Destination | Bridgetown | Provider | Tfi Local Link Wexford |
| Type | Bus | Distance | 110m | Stop | Carrig-on-bannow | Route | 381 | Destination | Wexford | Provider | Bus Éireann |
| Type | Bus | Distance | 110m | Stop | Carrig-on-bannow | Route | 388 | Destination | Duncormick | Provider | Tfi Local Link Wexford |
| Type | Bus | Distance | 960m | Stop | Grange | Route | 381 | Destination | Cork | Provider | Bus Éireann |
| Type | Bus | Distance | 980m | Stop | Grange | Route | 381 | Destination | Wexford | Provider | Bus Éireann |
| Type | Bus | Distance | 2.2km | Stop | Coolishal | Route | 381 | Destination | Wexford | Provider | Bus Éireann |
| Type | Bus | Distance | 2.2km | Stop | Coolishal | Route | 381 | Destination | Cork | Provider | Bus Éireann |
Your Mortgage and Insurance Tools
Check off the steps to purchase your new home
Use our Buying Checklist to guide you through the whole home-buying journey.
Budget calculator
Calculate how much you can borrow and what you'll need to save
BER Details
BER No: 110315934
Energy Performance Indicator: 212.34 kWh/m2/yr
Ad performance
- Date listed09/06/2025
- Views6,259
- Potential views if upgraded to an Advantage Ad10,202
Daft ID: 16162679

