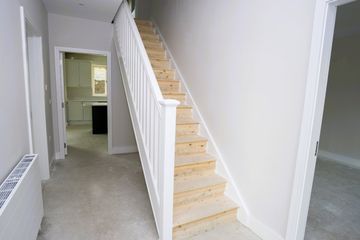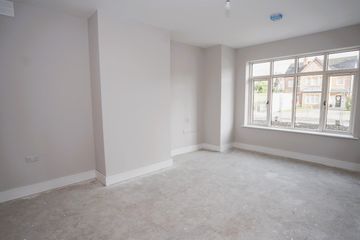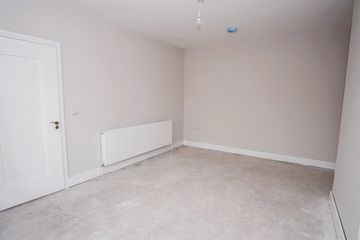


+29

33
Darabeag, Carrick Road, Dundalk, Co. Louth
Price on Application
SALE AGREED4 Bed
3 Bath
153 m²
Detached
Description
- Sale Type: For Sale by Private Treaty
- Overall Floor Area: 153 m²
SOLD OUT!
Register now to be notified of any cancellations.
Qualifies for First Time Buyers DNG Duffy are proud to launch 5 brand new, four bedroom detached homes as part of the exclusive Darabeag development. Situated on the Carrick Road, one of Dundalk's most prestigious addresses, this well-established area is perfect for families of all sizes and stages. With the benefit of excellent transport links, leisure facilities and schools on the doorstep, Darabeag offers the prospective purchaser an opportunity to secure their dream home.
These spacious, 4 bedroom detached homes offer a bright open plan kitchen dining, sitting room and study. The master bedroom ensuite is on the first floor with an en-suite.
The design team have created comfortable living environments with an abundance of natural light. These are not just houses, these are homes, perfectly designed and ideal for the modern, growing family.
Potential purchasers are specifically advised to verify the floor areas as part of their due diligence. Pictures/maps/dimensions are for illustration purposes only and potential purchasers should satisfy themselves of final finish and unit/land areas. Please note we have not tested any apparatus, fixtures, fittings, or services. All measurements are approximate and photographs provided for guidance only. The property is sold as seen and a purchaser is to satisfy themselves of same when bidding.
Note. Pictures are for illustration purposes only.
Downstairs
Hall 5.7m x 2.0m.
Living Room 5.0m x 4.0m.
Kitchen 3.8m x 4.0m.
Dining Area 5.8m x 3.3m.
Utility Room 2.8m x 2.3m.
WC 1.4m x 2.3m.
Upstairs
Landing 3.8m x 2.8m.
Bedroom 1 4.8m x 3.4m. En Suite 2.1m x 2.3m)
Bedroom 2 2.8m x 3.5m.
Bedroom 3 3.5m x 3.5m.
Bedroom 4 2.5m x 3.5m.
Bedroom 5
Main Bathroom 2.8m x 2.3m.
Hotpress 1.3m x 1.2m.
DIRECTIONS:
Google maps link - https://goo.gl/maps/pDqxpREB8sqbWDWC9

Can you buy this property?
Use our calculator to find out your budget including how much you can borrow and how much you need to save
Property Features
- General
- Traditional brick and block construction.
- 10 Year Homebond Structural Guarantee.
- Each house has been designed to achieve a (BER) A2 rating which is an energy efficiency that far exceeds the average home with high levels of insulati
- External & Internal Finishes
- Classic Brick faé§ade to front, colour render to sides and rear Â- Apollo Red Multi, Country Manor Brick
- Window sills reconstituted stone Â- granite style to front
- Low profile concrete Mannok roof tile
- Kilsaran paving to the front driveway and path
- Walls, ceilings and joinery are painted throughout in a standard colour
Map
Map
Local AreaNEW

Learn more about what this area has to offer.
School Name | Distance | Pupils | |||
|---|---|---|---|---|---|
| School Name | St Brighids Special Sch | Distance | 650m | Pupils | 97 |
| School Name | Redeemer Girls National School | Distance | 760m | Pupils | 131 |
| School Name | Redeemer Boys' School | Distance | 790m | Pupils | 162 |
School Name | Distance | Pupils | |||
|---|---|---|---|---|---|
| School Name | St Malachy's Girls Dundalk | Distance | 1.1km | Pupils | 244 |
| School Name | St Malachy's Boys National School | Distance | 1.1km | Pupils | 228 |
| School Name | St Malachy's Infant School | Distance | 1.1km | Pupils | 246 |
| School Name | St Nicholas Monastery National School | Distance | 1.6km | Pupils | 161 |
| School Name | Castletown Girls' School | Distance | 1.6km | Pupils | 191 |
| School Name | Cbs Primary Dundalk | Distance | 1.7km | Pupils | 441 |
| School Name | Scoil Eoin Baiste | Distance | 1.8km | Pupils | 175 |
School Name | Distance | Pupils | |||
|---|---|---|---|---|---|
| School Name | Dundalk Grammar School | Distance | 1.1km | Pupils | 579 |
| School Name | St Louis Secondary School | Distance | 1.6km | Pupils | 510 |
| School Name | De La Salle College | Distance | 1.6km | Pupils | 704 |
School Name | Distance | Pupils | |||
|---|---|---|---|---|---|
| School Name | Colaiste Rís | Distance | 1.7km | Pupils | 619 |
| School Name | St Mary's College | Distance | 1.8km | Pupils | 845 |
| School Name | Coláiste Chú Chulainn | Distance | 1.9km | Pupils | 813 |
| School Name | St Vincent's Secondary School | Distance | 2.2km | Pupils | 919 |
| School Name | Ó Fiaich College | Distance | 2.8km | Pupils | 271 |
| School Name | Bush Post Primary School | Distance | 15.4km | Pupils | 782 |
| School Name | Ardee Community School | Distance | 18.6km | Pupils | 1187 |
Type | Distance | Stop | Route | Destination | Provider | ||||||
|---|---|---|---|---|---|---|---|---|---|---|---|
| Type | Bus | Distance | 330m | Stop | Lis Na Dara | Route | 918 | Destination | Patrick's Cathedral | Provider | Halpenny Transport |
| Type | Bus | Distance | 340m | Stop | Lis Na Dara | Route | 170 | Destination | Cavan | Provider | Bus Éireann |
| Type | Bus | Distance | 340m | Stop | Lis Na Dara | Route | 170 | Destination | Carrickmacross | Provider | Bus Éireann |
Type | Distance | Stop | Route | Destination | Provider | ||||||
|---|---|---|---|---|---|---|---|---|---|---|---|
| Type | Bus | Distance | 340m | Stop | Lis Na Dara | Route | 170 | Destination | The Long Walk | Provider | Bus Éireann |
| Type | Bus | Distance | 340m | Stop | Lis Na Dara | Route | 918 | Destination | Carrickmacross Road | Provider | Halpenny Transport |
| Type | Bus | Distance | 390m | Stop | Willow Grove | Route | 918 | Destination | Patrick's Cathedral | Provider | Halpenny Transport |
| Type | Bus | Distance | 410m | Stop | Willow Grove | Route | 918 | Destination | Carrickmacross Road | Provider | Halpenny Transport |
| Type | Bus | Distance | 690m | Stop | Redeemer Community Centre | Route | 169 | Destination | Medical Centre | Provider | Halpenny Transport |
| Type | Bus | Distance | 700m | Stop | Redeemer Community Centre | Route | 169 | Destination | Hoeys Lane | Provider | Halpenny Transport |
| Type | Bus | Distance | 800m | Stop | Clarke Station | Route | 918 | Destination | Patrick's Cathedral | Provider | Halpenny Transport |
BER Details

Statistics
24/04/2024
Entered/Renewed
577
Property Views
Check off the steps to purchase your new home
Use our Buying Checklist to guide you through the whole home-buying journey.

Similar properties
€240,000
The Station House, Quay Street, Dundalk, Co. Louth, A91X5F94 Bed · 1 Bath · Detached€270,000
87 O'Hanlon Park, Dundalk, Co. Louth, A91X7E24 Bed · 2 Bath · Bungalow€280,000
The Pines, 57 Cherryvale, Dundalk, Co. Louth, A91F1W34 Bed · 2 Bath · Semi-D€350,000
1 Muirhevna, Dublin Road, Dundalk, Co. Louth, A91T8F24 Bed · 2 Bath · Semi-D
€350,000
90 Manydown Close, Red Barns Road, Dundalk, Co. Louth, A91VYT04 Bed · 3 Bath · Semi-D€360,000
39 Cois Farraige, Blackrock, Co. Louth, A91KN5R4 Bed · 3 Bath · Semi-D€365,000
12 Belfry Drive, Saint Alphonsus Road, Dundalk, Co. Louth, A91Y8X64 Bed · 3 Bath · Semi-D€375,000
15 Stamanaran, Old Golf Links Rd, Blackrock, Co. Louth, A91DK354 Bed · 3 Bath · Detached€379,000
Tateetra, Newtownbalregan, Dundalk, Co. Louth, A91RH215 Bed · 2 Bath · Detached€380,000
1 Earl Place, Mount Hamilton, Dundalk, Co. Louth, A91DR4R4 Bed · 3 Bath · Semi-D€380,000
Ardmore, Point Road, Dundalk, Co. Louth, A91K6W44 Bed · 2 Bath · Detached€385,000
38 Belfry Avenue, Saint Alphonsus Road, Dundalk, Co. Louth, A91F9D54 Bed · 3 Bath · Detached
Daft ID: 119327006


Keith Duffy MIPAV REV MMCEPI
SALE AGREEDThinking of selling?
Ask your agent for an Advantage Ad
- • Top of Search Results with Bigger Photos
- • More Buyers
- • Best Price

Home Insurance
Quick quote estimator
