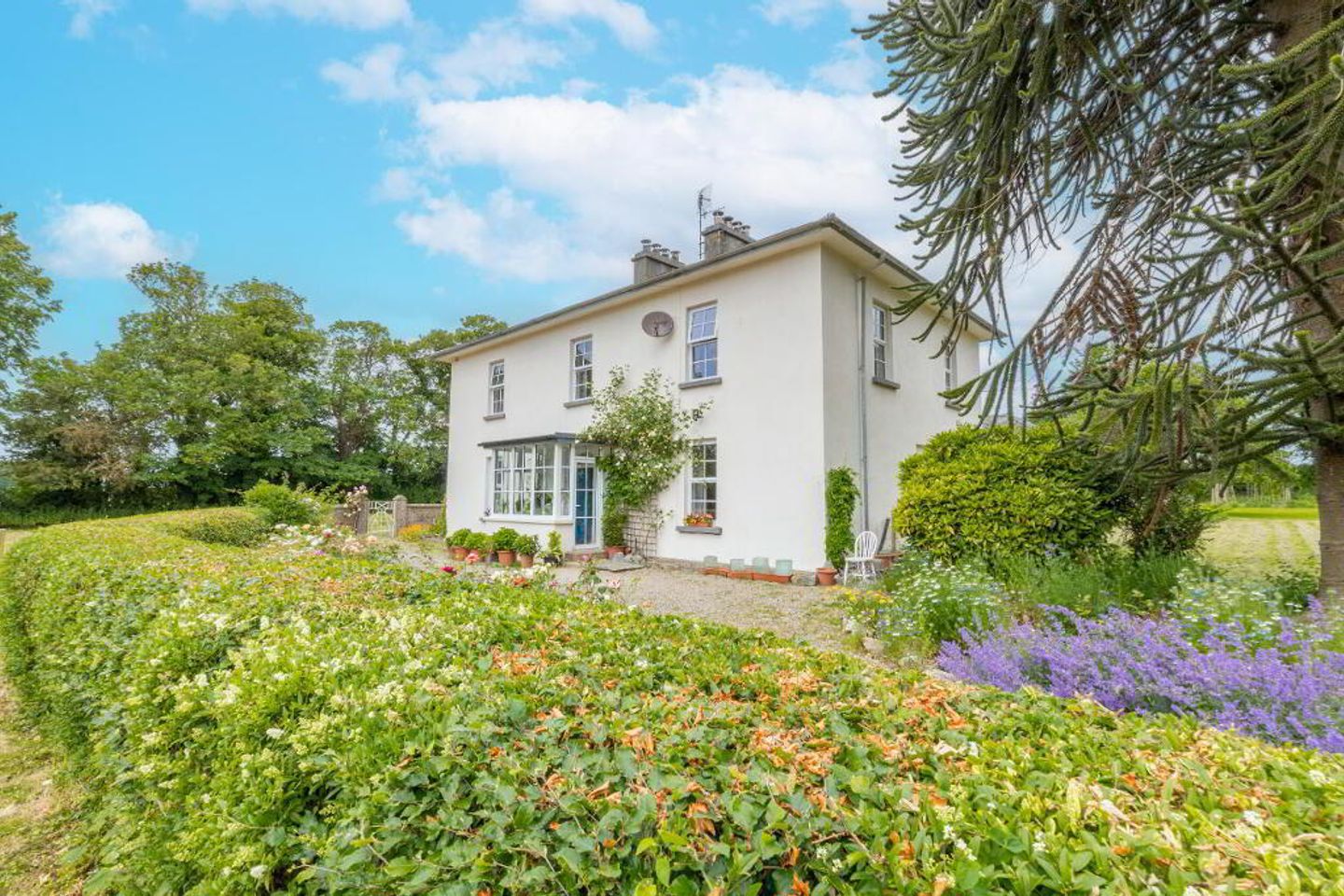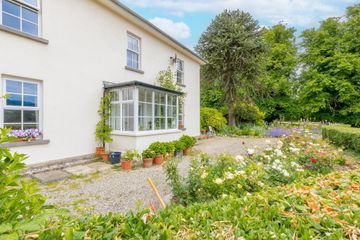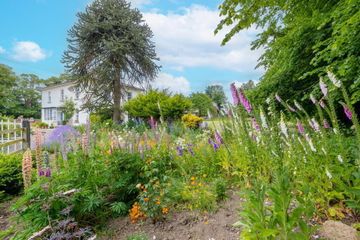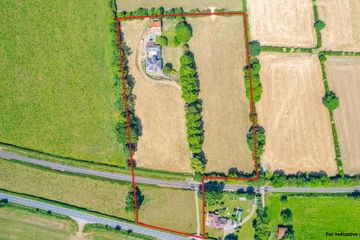


+36

40
Deerpark, Carrick-on-Suir, Co. Tipperary, E32X376
€650,000
4 Bed
2 Bath
259 m²
Detached
Description
- Sale Type: For Sale by Private Treaty
- Overall Floor Area: 259 m²
REA Stokes and Quirke are delighted to bring to the market this substantial residence which has been sympathetically modernised in 2019. Upgrade works include: new septic tank installed and a new zoned Oil FCH heating system with a new Aga, double glazed PVC windows along with upgraded electrics throughout. The property holds many of its original features such as casement surround windows and restored shutters, original doors and fireplaces restored and two new insert stoves. There is also new flooring placed on the ground floor. This charming 4 bedroom residence sits on c. 6.5 acres enjoying ample outdoor space where you will find multiple out buildings, hay barns and stable sheds. The spacious accommodation comprises of a light filled entrance porch, sitting room, dining room, family room, kitchen and downstairs bathroom. Upstairs are 4 large bedrooms and bathroom. With amazing views of Slievenamon and the surrounding countryside, this fine property has to be seen to be truly appreciated. Viewing strictly by prior appointment.
Accommodation
Entrance Porch
2.35m x 1.75m Original tiled flooring.
Hallway
11.60m x 2.37m Laminate flooring and carpeted feature staircase, Ornate ceiling Rose with chandelier. Overlooking front.
Sitting Room
4.70m x 4.10m Laminate flooring, high ceilings and original coving, Kilkenny marble fireplace with cast iron insert stove. Dining room and office there off.
Dining Room
3.05m x 3.90m Overlooking rear courtyard, laminate flooring and high ceilings. With ornate fireplace.
Family Room
4.75m x 4.33m Overlooking front garden, high ceilings, laminate flooring and beautiful chandelier. Ornate Kilkenny marble fireplace.
Kitchen
4.75m x 4.00m Alpha oil fired stove newly fitted, Built in units and sink at floor level, clothes drying rack overhead stove, tiled flooring, door to back porch.
Porch
3.28m x 2.37m Concrete flooring, plumbed for washing machine. PVC door to Courtyard.
Downstairs Bathroom
1.37m x 3.09m Tiled wall to ceiling, roll top bath, W.C, W.H.B. Window overlooking courtyard.
Store Room
store room under stairs used as larder.
First Floor
Bedroom 1
4.70m x 3.76m Facing rear with carpeted flooring and marble fireplace.
Bathroom 2
2.70m x 0.70m W.C, W.H.B. Carpeted flooring.
Bedroom 2
4.72m x 4.13m Facing front, Carpeted flooring with windows overlooking front and side garden. Original coving in place, marble fireplace.
Bedroom 3
4.79m x 4.07m Facing front. Carpeted with marble fireplace and original coving in situ.
Bedroom 4
4.80m x 3.80m Facing Courtyard with carpeted flooring and original coving.
OutsideBeautiful site of 6.5 acres , multiple out buildings, Hay barns, stable sheds and courtyard with outbuilding: (16 m long x 6.5m wide)
DIRECTIONS:
Located on the outskirts of Carrick On Suir off the N24, at eircode E32-X376
10km from Kilsheelan and only 19km from Clonmel.

Can you buy this property?
Use our calculator to find out your budget including how much you can borrow and how much you need to save
Property Features
- Beautiful 4 bed property in excellent decorative order throughout
- Modernised and upgraded, yet retains many of its original features
- Zoned Oil FCH
- Large site of 6.5 acres with out buildings/sheds and gardens
- Own Well, New septic tank on site, New high speed fibre broadband, ESB connected.
Map
Map
Local AreaNEW

Learn more about what this area has to offer.
School Name | Distance | Pupils | |||
|---|---|---|---|---|---|
| School Name | Gaelscoil Charraig Na Siúire | Distance | 1.1km | Pupils | 107 |
| School Name | Carrick-on-suir Cbs | Distance | 1.4km | Pupils | 118 |
| School Name | Presentation Primary School | Distance | 1.7km | Pupils | 308 |
School Name | Distance | Pupils | |||
|---|---|---|---|---|---|
| School Name | Crehana National School | Distance | 3.1km | Pupils | 115 |
| School Name | Ballyneale National School | Distance | 3.3km | Pupils | 81 |
| School Name | Newtown Upper National School | Distance | 6.4km | Pupils | 55 |
| School Name | Rathgormack National School | Distance | 6.7km | Pupils | 141 |
| School Name | Owning National School | Distance | 7.4km | Pupils | 107 |
| School Name | Piltown National School | Distance | 7.5km | Pupils | 312 |
| School Name | Clonea National School | Distance | 8.0km | Pupils | 50 |
School Name | Distance | Pupils | |||
|---|---|---|---|---|---|
| School Name | Comeragh College | Distance | 1.7km | Pupils | 505 |
| School Name | Scoil Mhuire | Distance | 2.3km | Pupils | 445 |
| School Name | Edmund Rice Secondary School | Distance | 2.5km | Pupils | 281 |
School Name | Distance | Pupils | |||
|---|---|---|---|---|---|
| School Name | Coláiste Cois Siúire | Distance | 14.5km | Pupils | 167 |
| School Name | St Declan's Community College | Distance | 16.3km | Pupils | 826 |
| School Name | Loreto Secondary School | Distance | 17.5km | Pupils | 517 |
| School Name | Central Technical Institute, Clomel | Distance | 17.6km | Pupils | 266 |
| School Name | High School Clonmel | Distance | 17.9km | Pupils | 726 |
| School Name | Presentation Secondary School | Distance | 19.1km | Pupils | 483 |
| School Name | Scoil Aireagail | Distance | 20.7km | Pupils | 185 |
Type | Distance | Stop | Route | Destination | Provider | ||||||
|---|---|---|---|---|---|---|---|---|---|---|---|
| Type | Bus | Distance | 920m | Stop | Sean Treacy Park | Route | 355 | Destination | Clonmel | Provider | Bus Éireann |
| Type | Bus | Distance | 920m | Stop | Sean Treacy Park | Route | 55 | Destination | Limerick Bus Station | Provider | Bus Éireann |
| Type | Bus | Distance | 920m | Stop | Sean Treacy Park | Route | 817c | Destination | Carrick-on-suir | Provider | Tfi Local Link Carlow Kilkenny Wicklow |
Type | Distance | Stop | Route | Destination | Provider | ||||||
|---|---|---|---|---|---|---|---|---|---|---|---|
| Type | Bus | Distance | 920m | Stop | Sean Treacy Park | Route | 355 | Destination | Cahir | Provider | Bus Éireann |
| Type | Bus | Distance | 930m | Stop | Sean Treacy Park | Route | Wi05 | Destination | O'Connell Street | Provider | Piltown Coaches |
| Type | Bus | Distance | 930m | Stop | Sean Treacy Park | Route | 355 | Destination | Waterford | Provider | Bus Éireann |
| Type | Bus | Distance | 930m | Stop | Sean Treacy Park | Route | Wi05 | Destination | O'Rahilly Avenue, Stop 331911 | Provider | Piltown Coaches |
| Type | Bus | Distance | 930m | Stop | Sean Treacy Park | Route | 55 | Destination | Waterford | Provider | Bus Éireann |
| Type | Bus | Distance | 930m | Stop | Sean Treacy Park | Route | 355 | Destination | Wit - Special | Provider | Bus Éireann |
| Type | Bus | Distance | 930m | Stop | Sean Treacy Park | Route | 817c | Destination | Grangemockler | Provider | Tfi Local Link Carlow Kilkenny Wicklow |
BER Details

BER No: 111576369
Statistics
27/04/2024
Entered/Renewed
6,084
Property Views
Check off the steps to purchase your new home
Use our Buying Checklist to guide you through the whole home-buying journey.

Daft ID: 118845231
Contact Agent

John Stokes
353526121788Thinking of selling?
Ask your agent for an Advantage Ad
- • Top of Search Results with Bigger Photos
- • More Buyers
- • Best Price

Home Insurance
Quick quote estimator
