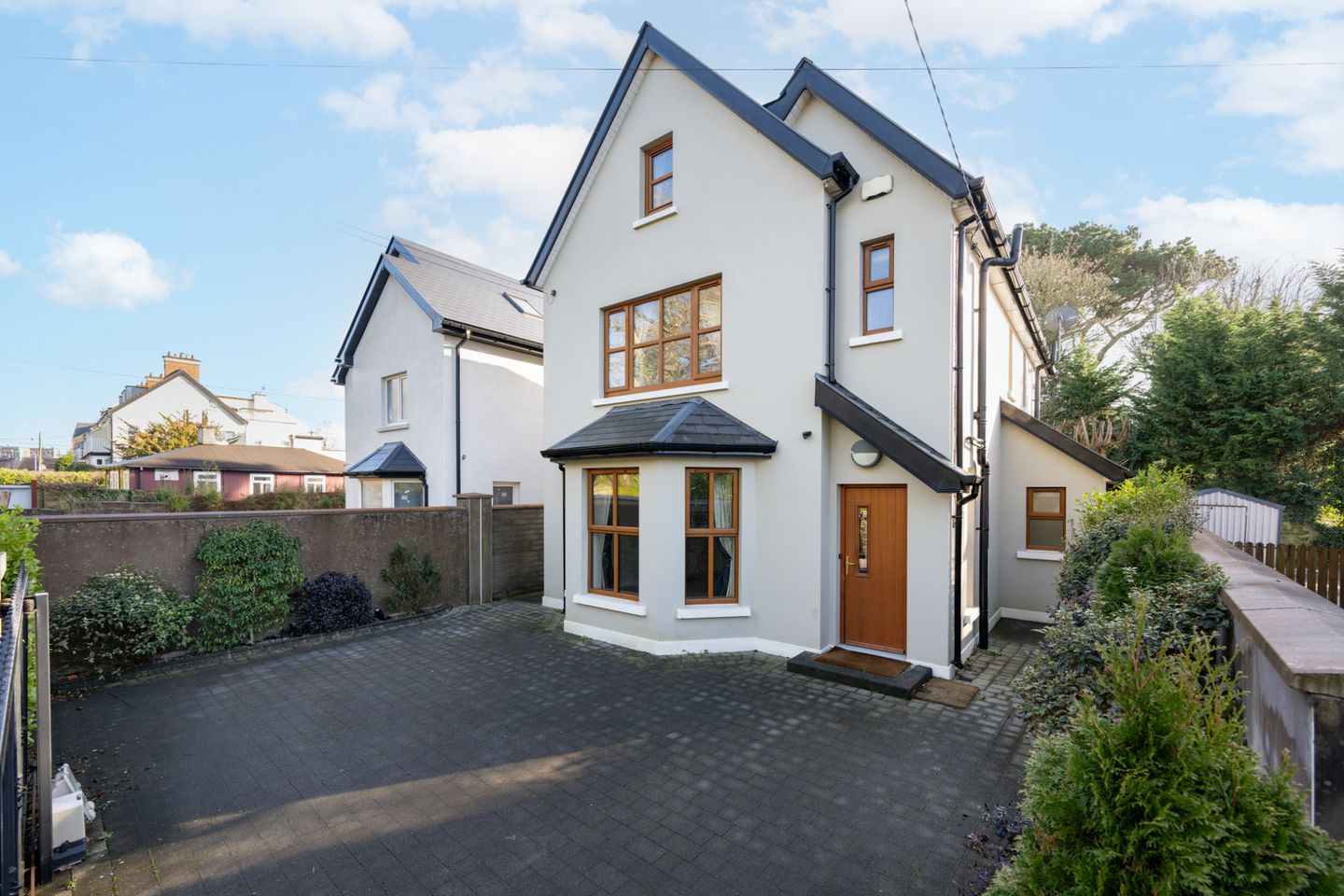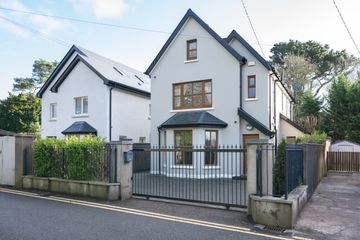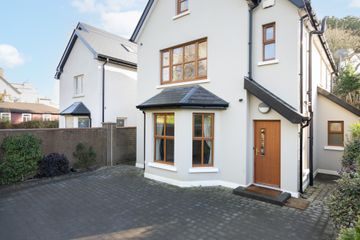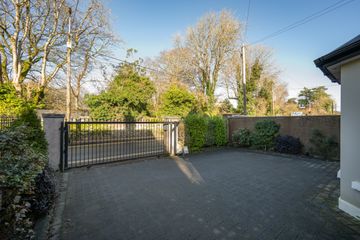


+28

32
Denson, 78 College Road, Cork, Cork City Centre, T12T8F8
€895,000
4 Bed
4 Bath
193 m²
Detached
Description
- Sale Type: For Sale by Private Treaty
- Overall Floor Area: 193 m²
Denson is a modern recently constructed four-bedroom detached family home sat on a private south facing site on the doorstep to Bons Secours Hospital and UCC. Constructed in 2014, this high-quality home offers a turnkey energy efficient residence in such a mature location.
Accommodation is bright and airy with well-proportioned rooms throughout. Accommodation comprises of an entrance hall, sitting room, open plan kitchen/dining/family room, utility, and guest wc on the ground floor. On the upper floors are four double bedrooms, two ensuites and a main family bathroom.
The property is fitted out to a very high specification which includes a solid Oak stairs and Oak internal doors, porcelain tiling throughout most of the ground floor, a quality fitted kitchen and utility with granite worktops and integrated appliances, high specification electrical fit out to include 5 A lamp lighting and recessed speakers for sound. In addition is an energy efficient condenser gas boiler and solar water heating with a pressurized water system.
Outside the property enjoys off-street parking on a cobblestone driveway with planted shrubs accessed via an electronic roller gate. The rear garden if fully walled in, is south facing and extremely private. The garden is mainly laid out in lawn with a Laurel hedge, an Indian sandstone patio and garden shed. Both side access points are gated.
College Road on the doorstep of the Bons Secours Hospital, UCC and is within an easy walk of Wilton Shopping Centre, CUH and Cork city centre. Such a superbly convenient location makes for an attractive move for buyers wanting to live in this fantastically mature area.
This is a property that should not be missed and must be viewed to be fully appreciated.
Don t delay arrange a viewing today.
FEATURES: Modern detached family home with south facing rear garden
Electronic gate access with intercom
Private off-street parking
Water solar panels and pressure water system
Gas fired heating
High electrical spec to include 5 A lamp lighting and recessed speakers for sound.
Entrance Hall 5.8m x 2.0m. Bright inviting entrance with an attractive porcelain tiled floor, feature solid Oak stairs, plaster coving and radiator cover.
Guest WC 2.1m x 1.7m. Two-piece suite with an under sink storage cabinet, porcelain tiled floor and a tiled splashback over sink.
Sitting Room 5.7m x 4.0m. Entered through double Oak glass paneled doors this comfortable reception space features a large bay window, a recessed ceiling with plaster coving, marble fireplace with granite insert and gas fitting, recess and pendant lighting and recessed speakers in the ceiling.
Kitchen / Dining / Family Room 3.8m x 3.3m + 5.9m x 3.3m. Large bright triple aspect space featuring double doors giving direct access to the south facing rear garden. There is a quality fitted kitchen with eye and floor level units, glass display cabinets with internal lighting, wine rack and corner carousel unit. The worktops are granite with granite upturn splashbacks and a quality porcelain tiled floor. All appliances are integrated. There is under counter, recess and pendant lighting.
Utility Room 3.4m x 1.5m. Fully fitted utility space with eye and floor level units with a second integrated fridge and granite worktops with integrated sink. There is a porcelain tiled floor and door giving direct access to the rear garden. Plumbed for washing machine and dryer.
First Floor Landing Open space with a hotpress store and understairs storage press.
Bedroom 1 5.0m x 4.1m. Large double bedroom overlooking the south facing rear garden with plaster coving and quality built-in wardrobe.
En-Suite 2.0m x 1.7m. Three-piece shower suite with a pressure shower fitting. There is a tiled floor and part tiled walls, a heated towel rail and built-in inset shelf within the shower area. There is a recessed speaker for sound.
Bedroom 2 4.0m x 3.8m. Spacious double bedroom to the front with plaster coving.
En-Suite 2.3m x 2.0m. Three-piece shower suite with a pressure shower fitting. The floor is tiled and partly tiled walls. There is built-in wall shelving with recess lighting and a heated town rail.
Family Bathroom 3.0m x 2.0m. Four-piece suite with bath and separate shower cubical with pressure shower fitting. There is an oval sink on a marble pedestal. The floor is tiled with part tiled walls and a heated towel rail. Recess lighting.
Second Floor Landing The landing features a built-in unit with open book shelving and a large walk-in storage area.
Bedroom 3 4.7m x 4.0m. Double bedroom to the rear which enjoys a bright twin aspect. Recess lighting.
Bedroom 4 4.8m x 4.0m. Double bedroom to the front which enjoys a bright twin aspect. Recess lighting.
DIRECTIONS:
From the city centre travel out Washington Street passing the River Lee Hotel on the left-hand side. At the traffic light (main gates to UCC) turn left onto Donovan Road. At top of hill turn right onto College Road. Pass UCC, the Bons Secours Hospital and Poor Clares Convent on the right. Denson is along on the left-hand side just before the turning for Orchard Road. See agent sign.

Can you buy this property?
Use our calculator to find out your budget including how much you can borrow and how much you need to save
Map
Map
Local AreaNEW

Learn more about what this area has to offer.
School Name | Distance | Pupils | |||
|---|---|---|---|---|---|
| School Name | Glasheen Girls National School | Distance | 330m | Pupils | 340 |
| School Name | Glasheen Boys National School | Distance | 330m | Pupils | 436 |
| School Name | Cork University Hos School | Distance | 1.1km | Pupils | 16 |
School Name | Distance | Pupils | |||
|---|---|---|---|---|---|
| School Name | St Catherine's National School | Distance | 1.1km | Pupils | 422 |
| School Name | St. Joseph's National School | Distance | 1.2km | Pupils | 222 |
| School Name | St Fin Barre's National School | Distance | 1.2km | Pupils | 97 |
| School Name | Sundays Well Girls National School | Distance | 1.2km | Pupils | 174 |
| School Name | Strawberry Hill Boys National School | Distance | 1.2km | Pupils | 184 |
| School Name | Strawberry Hill National School | Distance | 1.3km | Pupils | 335 |
| School Name | Gaelscoil Uí Riada | Distance | 1.4km | Pupils | 276 |
School Name | Distance | Pupils | |||
|---|---|---|---|---|---|
| School Name | Mount Mercy College | Distance | 1.1km | Pupils | 799 |
| School Name | Coláiste An Spioraid Naoimh | Distance | 1.4km | Pupils | 711 |
| School Name | Presentation Brothers College | Distance | 1.4km | Pupils | 710 |
School Name | Distance | Pupils | |||
|---|---|---|---|---|---|
| School Name | St. Aloysius School | Distance | 1.4km | Pupils | 315 |
| School Name | Terence Mac Swiney Community College | Distance | 1.6km | Pupils | 280 |
| School Name | Presentation Secondary School | Distance | 1.6km | Pupils | 183 |
| School Name | Coláiste Éamann Rís | Distance | 1.8km | Pupils | 608 |
| School Name | Bishopstown Community School | Distance | 1.9km | Pupils | 336 |
| School Name | Cork College Of Commerce | Distance | 2.2km | Pupils | 27 |
| School Name | Coláiste Daibhéid | Distance | 2.3km | Pupils | 218 |
Type | Distance | Stop | Route | Destination | Provider | ||||||
|---|---|---|---|---|---|---|---|---|---|---|---|
| Type | Bus | Distance | 70m | Stop | Brookfield Lodge | Route | 205 | Destination | Kent Train Station | Provider | Bus Éireann |
| Type | Bus | Distance | 70m | Stop | Brookfield Lodge | Route | 205 | Destination | St. Patrick Street | Provider | Bus Éireann |
| Type | Bus | Distance | 80m | Stop | Orchard Road | Route | 205 | Destination | Kent Train Station | Provider | Bus Éireann |
Type | Distance | Stop | Route | Destination | Provider | ||||||
|---|---|---|---|---|---|---|---|---|---|---|---|
| Type | Bus | Distance | 80m | Stop | Orchard Road | Route | 205 | Destination | St. Patrick Street | Provider | Bus Éireann |
| Type | Bus | Distance | 90m | Stop | Brookfield Lodge | Route | 205 | Destination | Mtu | Provider | Bus Éireann |
| Type | Bus | Distance | 90m | Stop | Orchard Road | Route | 205 | Destination | Mtu | Provider | Bus Éireann |
| Type | Bus | Distance | 270m | Stop | Bon Secours Hospital | Route | 205 | Destination | St. Patrick Street | Provider | Bus Éireann |
| Type | Bus | Distance | 270m | Stop | Bon Secours Hospital | Route | 205 | Destination | Kent Train Station | Provider | Bus Éireann |
| Type | Bus | Distance | 280m | Stop | Bon Secours Hospital | Route | 205 | Destination | Mtu | Provider | Bus Éireann |
| Type | Bus | Distance | 370m | Stop | College Commercial Park | Route | Uc05 | Destination | Munster Tu, Stop 210231 | Provider | Piltown Coaches |
BER Details

BER No: 104608351
Energy Performance Indicator: 94.8 kWh/m2/yr
Statistics
27/04/2024
Entered/Renewed
10,528
Property Views
Check off the steps to purchase your new home
Use our Buying Checklist to guide you through the whole home-buying journey.

Daft ID: 118944369


Johnny O'Flynn
+353 21 427 3041Thinking of selling?
Ask your agent for an Advantage Ad
- • Top of Search Results with Bigger Photos
- • More Buyers
- • Best Price

Home Insurance
Quick quote estimator
