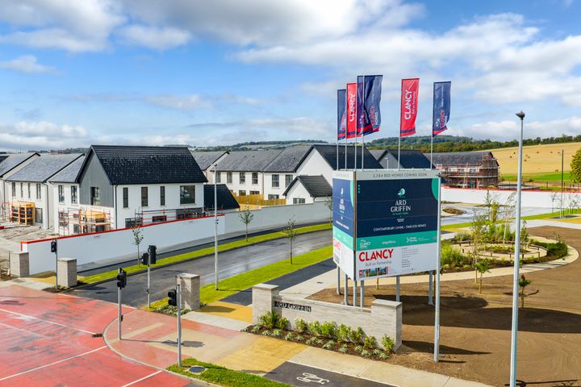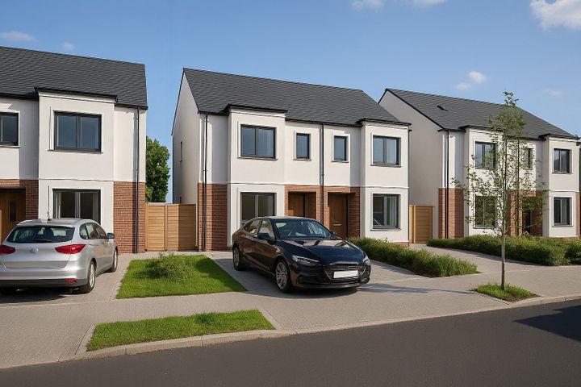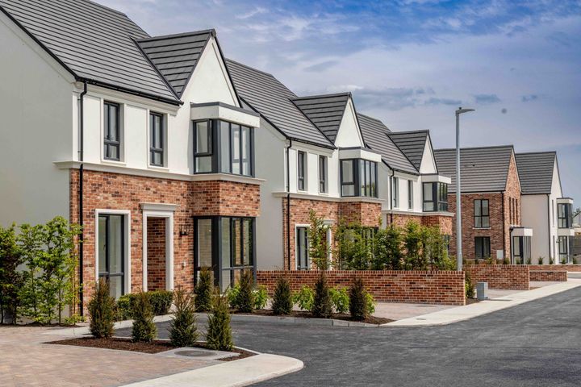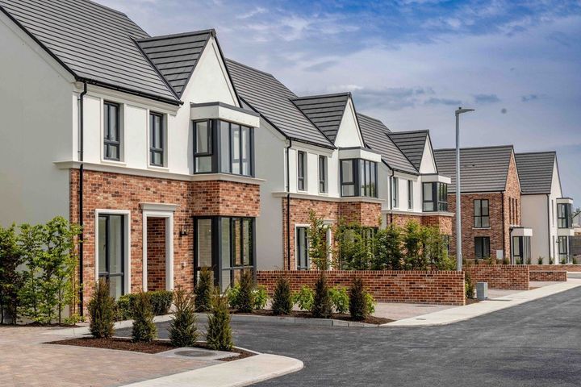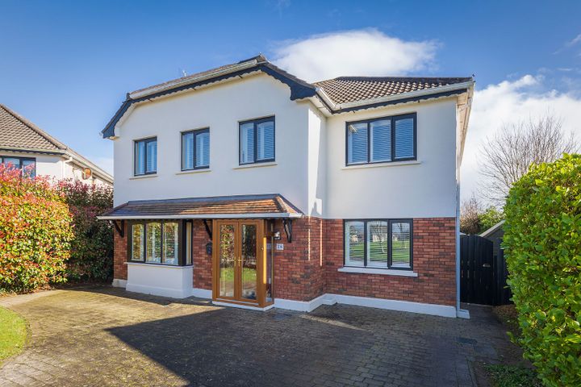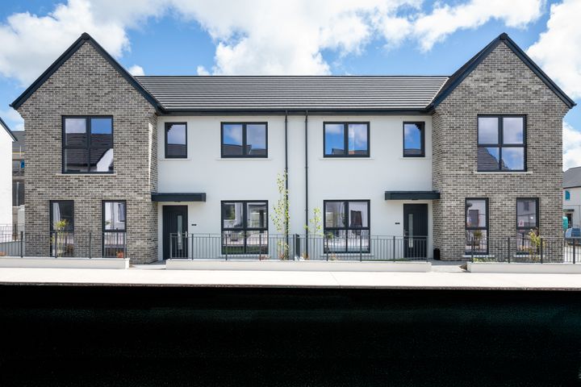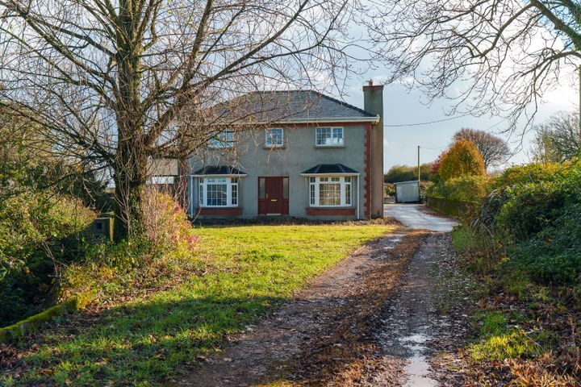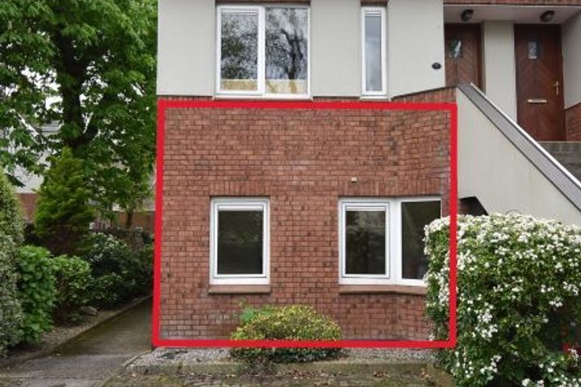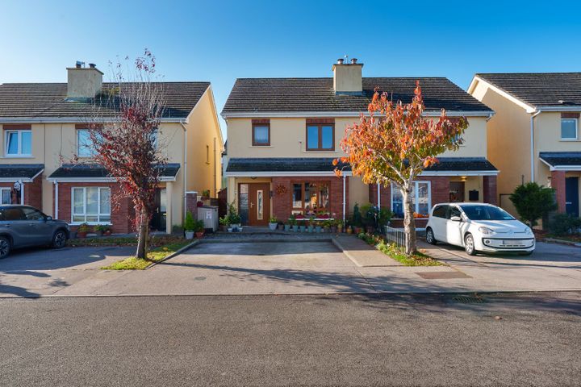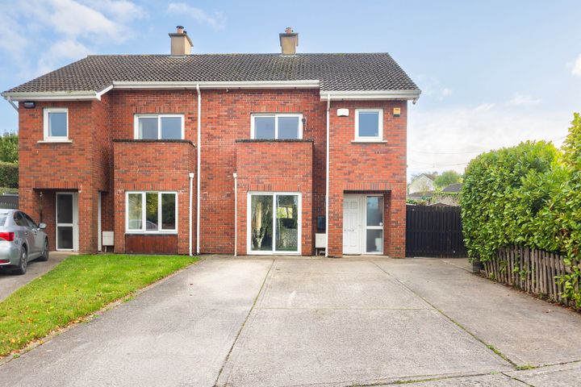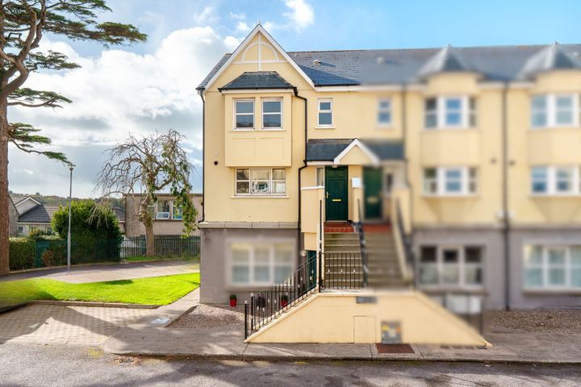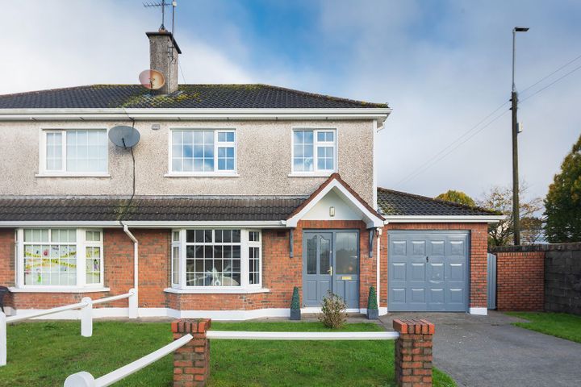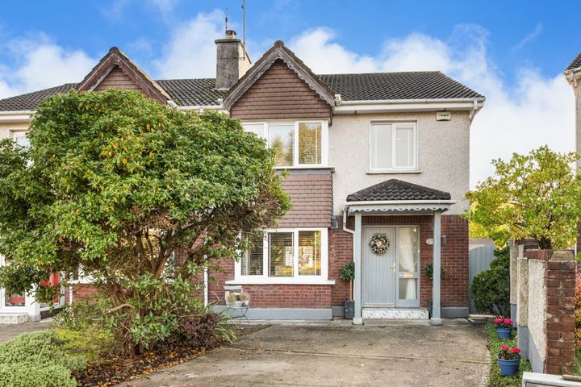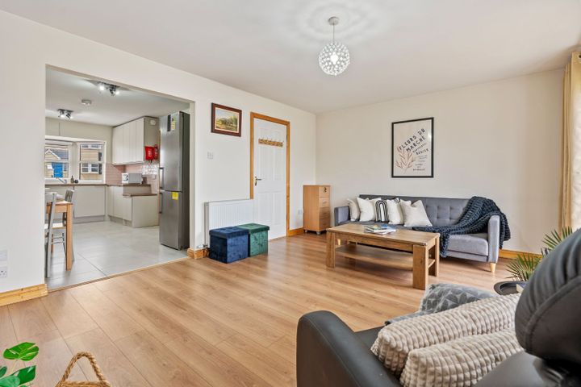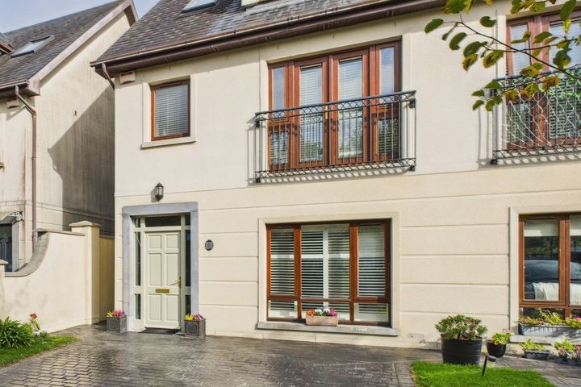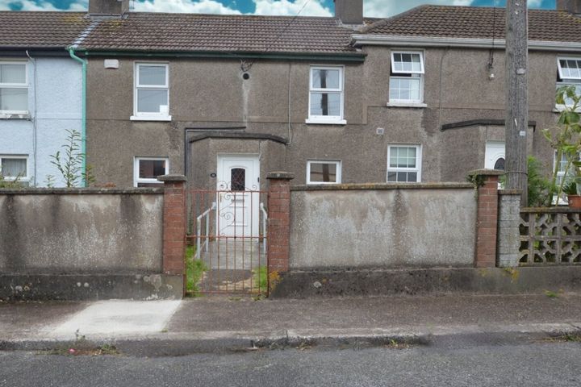62 Properties for Sale in Midleton, Cork
Cohalan Downing
Ard Griffin, New Water Rock Road, Midleton, Co. Cork
New 2, 3 & 4 Bed A-Rated Homes
€405,000
3 Bed3 BathTerrace€475,000
4 Bed3 BathSemi-D€520,000
4 Bed3 BathSemi-D3 more Property Types in this Development
Donna Ryan-Pender
Broom Heights, Broom Heights, Midleton, Co. Cork
Phase 1 - NOW LAUNCHED
€370,000
2 Bed3 BathTerrace€450,000
3 Bed3 BathEnd of Terrace€450,000
3 Bed3 BathSemi-D2 more Property Types in this Development
Adrianna Hegarty
Water Rock Manor, Midleton, Co. Cork
Cork’s most exclusive development
€435,000
3 Bed3 BathSemi-D€465,000
3 Bed3 BathSemi-D€475,000
3 Bed3 BathSemi-D2 more Property Types in this Development
Water Rock Manor
Water Rock Manor, Midleton, Co. Cork
€435,000
3 Bed3 BathTerrace€465,000
3 Bed3 BathTerrace€475,000
3 Bed3 BathSemi-D3 more Property Types in this Development
Cronin Wall
Broom Heights, Midleton, Co. Cork
€370,000
2 Bed3 BathTerrace€370,000
2 Bed3 BathTerrace€450,000
3 Bed3 BathEnd of Terrace5 more Property Types in this Development
McCarthy & McGrath
Maple Woods , Ballinacurra, Midleton, Cork, Midleton, Co. Cork
New Development of 2 & 3 Bedroom Homes
James Colbert
Colbert & Co Estate Agents
28 Rose Hill East, Ballinacurra, Midleton, Co. Cork, P25W958
6 Bed4 BathDetachedSpacious GardenAdvantageLakeview, Castleredmond, Midleton, Co. Cork, Lakeview, Castleredmond, Midleton, Co. Cork
€350,000
2 Bed2 BathTerrace5 more Property Types in this Development
Lakeview, Lakeview, Castleredmond, Midleton, Co. Cork
€350,000
2 Bed2 BathTerrace5 more Property Types in this Development
Ballyling, Killeagh, Midleton, Co. Cork
4 Bed2 Bath121 m²Detached28 Roxboro Close, Midleton, Co. Cork, P25RH52
2 Bed1 Bath51 m²Apartment16 The Meadows, Tír Cluain, Midleton, Co. Cork, P25V672
3 Bed3 Bath118 m²Semi-D65 The Fairways, Tír Cluain, Midleton, Co. Cork, P25A2P8
4 Bed3 BathSemi-D20 Old Dairy, Ballinacurra, Midleton, Co. Cork, P25XA71
3 Bed3 Bath111 m²Semi-D2 Coppinger Vue, Castleredmond Court, Midleton, Co. Cork, P25TD52
3 Bed2 Bath93 m²Duplex27 Willowbank, Midleton, Midleton, Co. Cork, P25KF22
3 Bed2 Bath102 m²Semi-D17 The Peatlands, Broomfield Village, Midleton, Co. Cork, P25HT26
4 Bed124 m²Semi-D4 Coppinger View, Castleredmond Court, Midleton, Co. Cork, P25PW81
3 Bed2 Bath93 m²Duplex15 The Mews, Castle Rock, Midleton, Co. Cork, P25PY26
4 Bed4 Bath133 m²Semi-D38 Rosary Place, Midleton, Co. Cork, P25W102
2 Bed1 Bath82 m²Terrace
Explore Sold Properties
Stay informed with recent sales and market trends.





