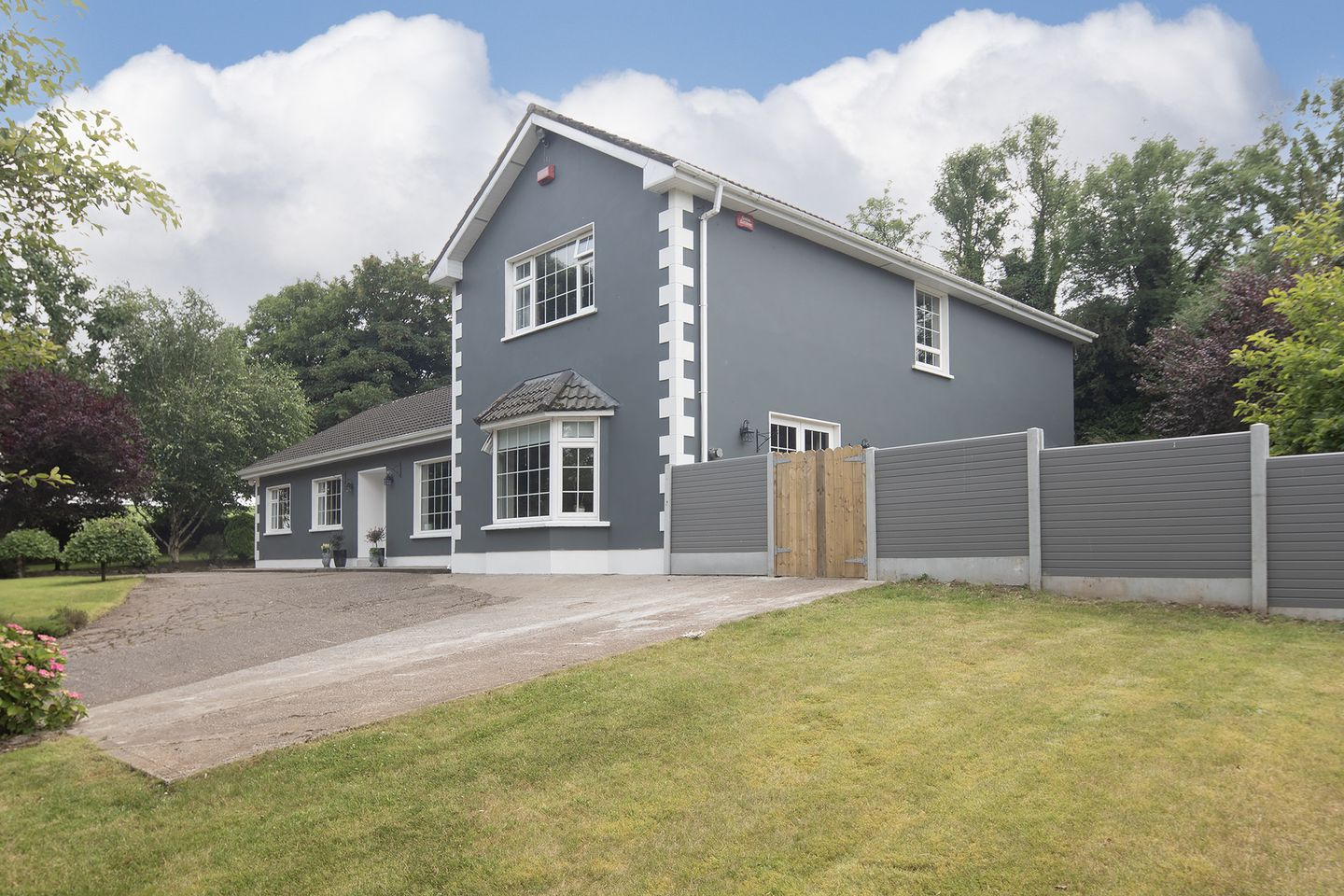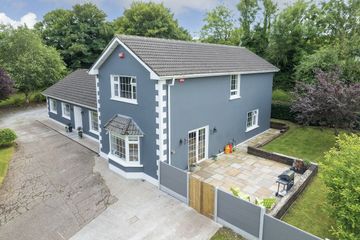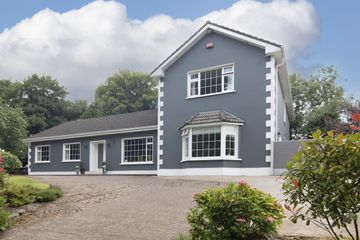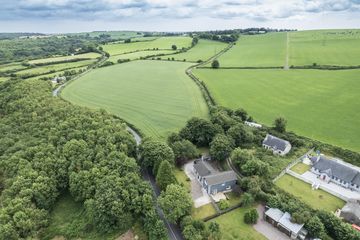


+30

34
Dooneen Lower, Carrigtwohill, Co. Cork, T45X257
€500,000
SALE AGREED4 Bed
3 Bath
249 m²
Detached
Description
- Sale Type: For Sale by Private Treaty
- Overall Floor Area: 249 m²
Cronin Wall Properties take great pleasure in welcoming this impressive 4 bedroomed detached property to the sales market. Built in 1991 and extended in 2000 this is a substantial family home of c. 2,675ft² (248.6m²) set on a well-maintained c. 0.5-acre private site with surrounding countryside views.
The property has been beautifully presented by it's current owners boasting many attractive features including spacious living space, stylish decor, enclosed private gardens and a concrete built garage.
Conveniently located just a few minutes drive from Carrigtwohill and Glounthaune where you will find a wide selection of amenities available including Train Station, Shops, Supermarkets, Schools, sporting facilities, pubs etc. The property is exceptionally maintained both internally and externally making a wonderful family home. Viewing is a must to fully appreciate all that it has to offer.
Accommodation consists of: Entrance Hallway, Lounge, Kitchen/Dining Room, Utility, Sitting Room, Dining Room, 4 Bedrooms (master en-suite & walk-in wardrobe), Bedroom 2 & 3 with walk-in wardrobes, Shower Room & Bathroom.
Entrance Hallway Porcelain tiled floor, cornicing, power points, wall paneling, light fittings & radiator cover.
Lounge: 18ft 02 x 20ft 02 Timber floor, cornicing & ceiling rose, paneled feature wall, stove, T.V. point, radiator, patio doors.
Dining Room: 14ft 08 x 12ft Ash floor, stove with marble fireplace, cornicing, power points, light fitting.
Kitchen/Dining Area: 19ft 01 x 10ft 02 Tiled floor & splash-back, shaker style kitchen units, gas 5-ring hob, double oven, extractor fan, blinds, light fittings.
Utility: 7ft x 4ft Tiled floor, W/M, shelving & light fitting.
Master Bedroom (downstairs): 17ft 07 x 11ft Light fitting & radiator.
En-Suite: 9ft 06 x 5ft Fully tiled, electric shower, wall light, shelving, blinds & radiator.
Walk-in wardrobe: 5ft x 9ft
Bedroom 2: 18ft x 15ft Wooden floor, radiator & T.V. point. Walk-in wardrobe: 7ft x 4ft Timber floor.
Bedroom 3: 18ft x 14ft 02 Timber flooring, T.V. point, radiator.
Walk-in wardrobe: 7ft x 4ft Timber floor.
Bedroom 2: 18ft x 15ft Wooden floor, radiator & T.V. point. Walk-in wardrobe: 7ft x 4ft Timber floor.
Bedroom 3: 18ft x 14ft 02 Timber flooring, T.V. point, radiator.
Walk-in wardrobe: 7ft x 4ft Timber floor.
Bedroom 4: 12ft 06 x 10ft Laminate floor, built-in wardrobes & radiator.
Shower Room: 11ft x 4ft Timber floor, recessed lighting, shower, wall light & radiator.
Bathroom: 11ft x 6ft 02 Fully tiled, bath & shower, wall light, mirror, blinds & radiator.
Features Include:
* Detached property in a stunning location on a well-maintained site of c. 0.5-acre
* c. 2,675ft² (248.6m²)
* Built in 1991 and extended in 2000
* Beautifully decorated throughout
* 4 Bedrooms
* Master Bedroom with en-suite & walk-in wardrobe
* Bedroom 2 & 3 with walk-in wardrobes
* Utility Room
* Fitted stove in Lounge & Living Room
* Bathroom fully tiled with bath & electric shower
* Oil fired central heating
* 9ft ceilings
* Pumped walls
* Septic tank and well water
* Concrete built garage - 16ft x 13ft
Building Energy Rating (BER): C3
BER NUMBER: 109678946
Eircode: T45 X257
Viewings:
Viewings are strictly with Sole Selling Agent.
To arrange an appointment please contact us on 021 4630400

Can you buy this property?
Use our calculator to find out your budget including how much you can borrow and how much you need to save
Property Features
- Detached property in a stunning location on a well-maintained site of c. 0.5-acre
- c. 2,675ft² (248.6m²)
- Built in 1991 and extended in 2000
- Beautifully decorated throughout
- 4 Bedrooms
- Master Bedroom with en-suite & walk-in wardrobe
- Bedroom 2 & 3 with walk-in wardrobes
- Bathroom fully tiled with bath & electric shower
- Oil fired central heating
- Concrete built garage
Map
Map
Local AreaNEW

Learn more about what this area has to offer.
School Name | Distance | Pupils | |||
|---|---|---|---|---|---|
| School Name | Bishop Ahern National School | Distance | 1.4km | Pupils | 158 |
| School Name | Ballincurrig National School | Distance | 4.3km | Pupils | 74 |
| School Name | East Cork Community Special School | Distance | 4.9km | Pupils | 0 |
School Name | Distance | Pupils | |||
|---|---|---|---|---|---|
| School Name | Knockraha National School | Distance | 5.2km | Pupils | 159 |
| School Name | Scoil Chlochair Mhuire National School | Distance | 5.3km | Pupils | 370 |
| School Name | Carrigtwohill Community National School | Distance | 5.3km | Pupils | 346 |
| School Name | Carrigtwohill National School | Distance | 5.3km | Pupils | 422 |
| School Name | Scoil Náisiúnta An Chroí Naofa | Distance | 7.2km | Pupils | 438 |
| School Name | Midleton Educate Together School | Distance | 7.8km | Pupils | 595 |
| School Name | Watergrasshill National School | Distance | 7.9km | Pupils | 426 |
School Name | Distance | Pupils | |||
|---|---|---|---|---|---|
| School Name | St Aloysius College | Distance | 5.2km | Pupils | 774 |
| School Name | Carrigtwohill Community College | Distance | 5.6km | Pupils | 662 |
| School Name | Midleton College | Distance | 8.0km | Pupils | 488 |
School Name | Distance | Pupils | |||
|---|---|---|---|---|---|
| School Name | St Colman's Community College | Distance | 8.4km | Pupils | 951 |
| School Name | Midleton Cbs | Distance | 8.4km | Pupils | 943 |
| School Name | St Mary's High School | Distance | 8.4km | Pupils | 768 |
| School Name | Glanmire Community College | Distance | 8.8km | Pupils | 1154 |
| School Name | Coláiste An Phiarsaigh | Distance | 10.2km | Pupils | 552 |
| School Name | St Peter's Community School | Distance | 11.4km | Pupils | 376 |
| School Name | Carrignafoy Community College | Distance | 11.4km | Pupils | 387 |
Type | Distance | Stop | Route | Destination | Provider | ||||||
|---|---|---|---|---|---|---|---|---|---|---|---|
| Type | Rail | Distance | 4.5km | Stop | Carrigtwohill | Route | Rail | Destination | Midleton | Provider | Irish Rail |
| Type | Rail | Distance | 4.5km | Stop | Carrigtwohill | Route | Rail | Destination | Cork (kent) | Provider | Irish Rail |
| Type | Bus | Distance | 5.2km | Stop | Knockraha | Route | 214 | Destination | Cuh Via Togher | Provider | Bus Éireann |
Type | Distance | Stop | Route | Destination | Provider | ||||||
|---|---|---|---|---|---|---|---|---|---|---|---|
| Type | Bus | Distance | 5.2km | Stop | Knockraha | Route | 214 | Destination | Knockraha | Provider | Bus Éireann |
| Type | Bus | Distance | 5.3km | Stop | Church Lane | Route | 260 | Destination | Ardmore | Provider | Bus Éireann |
| Type | Bus | Distance | 5.3km | Stop | Church Lane | Route | 241 | Destination | Whitegate | Provider | Bus Éireann |
| Type | Bus | Distance | 5.3km | Stop | Church Lane | Route | 240 | Destination | Cloyne | Provider | Bus Éireann |
| Type | Bus | Distance | 5.3km | Stop | Church Lane | Route | 260 | Destination | Youghal | Provider | Bus Éireann |
| Type | Bus | Distance | 5.3km | Stop | Church Lane | Route | 241 | Destination | Trabolgan | Provider | Bus Éireann |
| Type | Bus | Distance | 5.3km | Stop | Church Lane | Route | 261 | Destination | Ballinacurra | Provider | Bus Éireann |
Virtual Tour
BER Details

BER No: 109678946
Energy Performance Indicator: 204.9 kWh/m2/yr
Statistics
15/01/2024
Entered/Renewed
8,076
Property Views
Check off the steps to purchase your new home
Use our Buying Checklist to guide you through the whole home-buying journey.

Daft ID: 118376622


Shay Cronin
SALE AGREEDThinking of selling?
Ask your agent for an Advantage Ad
- • Top of Search Results with Bigger Photos
- • More Buyers
- • Best Price

Home Insurance
Quick quote estimator
