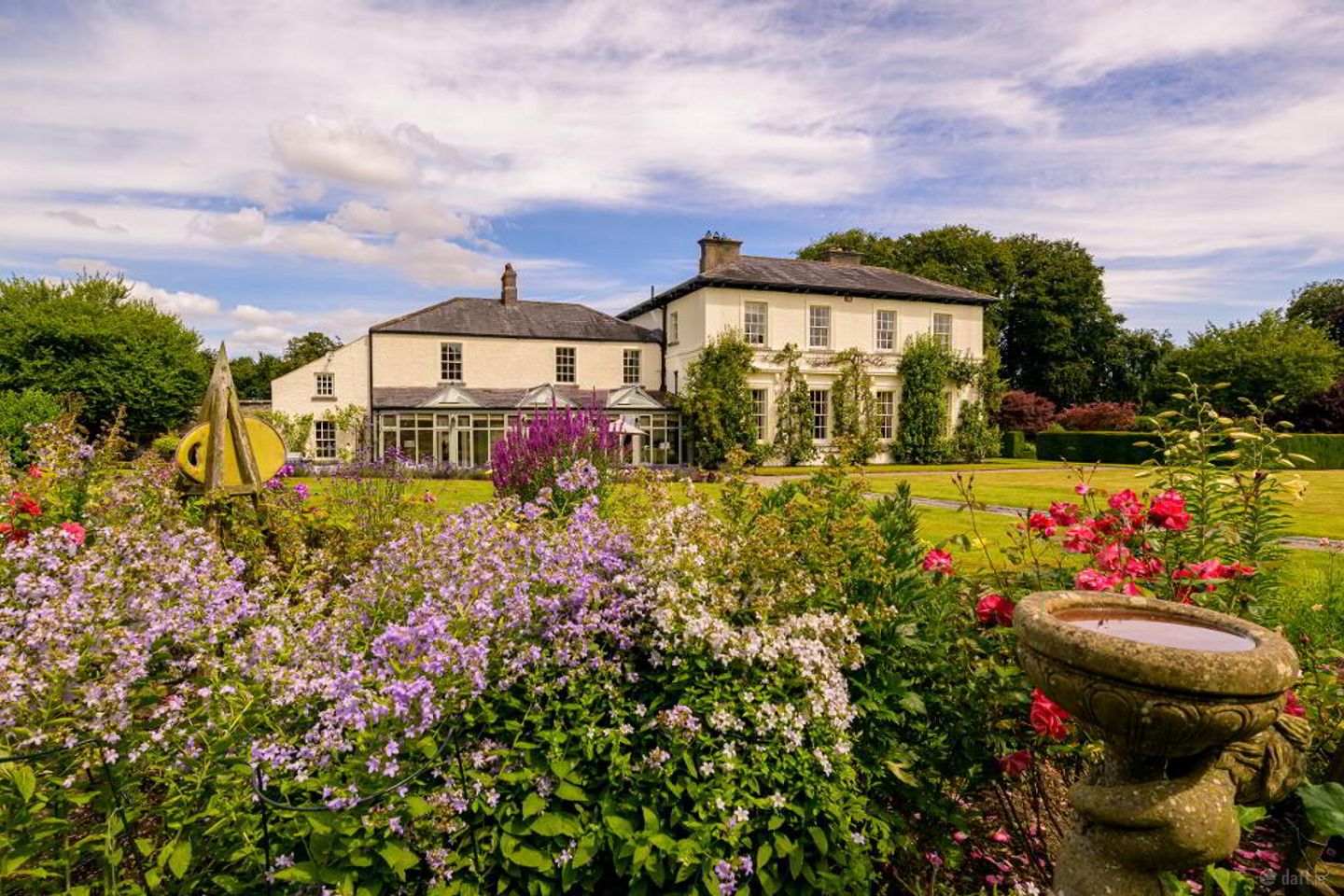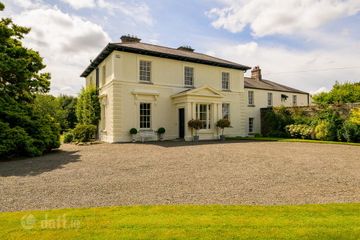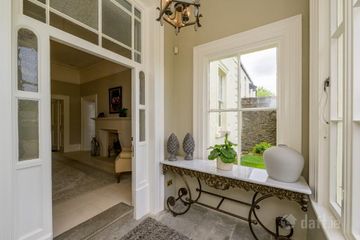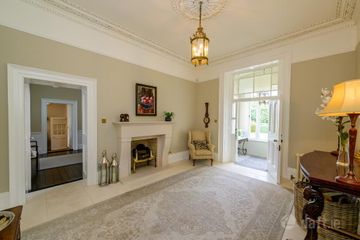



Dowdstown House, Ardee, Co. Louth, A92WK50
€1,800,000
- Price per m²:€3,727
- Estimated Stamp Duty:€38,000
- Selling Type:By Private Treaty
About this property
Description
An exceptional restored Georgian property presented throughout in immaculate condition and offering over 483 sqm/5,200 sq ft of accommodation along with an impressive range of cut stone out buildings and two independent dwellings situated within the grounds. This exceptional property comprises a substantial, expertly restored and maintained period residence with extensive cut stone outbuildings set in mature gardens surrounded by lawns and shrubs and approached along a tree lined driveway from the R215. The beautifully presented accommodation comprises briefly of five/six bedrooms, four/five reception rooms as well as a bright modern kitchen area with adjoining glass fronted conservatory overlooking the gardens A wonderful light filled authentic Georgian period family home which has been sensitively adapted for 21st Century living with enormous style, flair and attention to detail. A truly imaginative use of a soft, muted contemporary colour palate successfully highlights the exquisite features so beloved of the Georgian period. The elegant room proportions, ornate cornices and coving, original antique fireplaces, panelled architraves and shuttered window treatments, have all been preserved to provide a contemporary yet ageless feel to this beautiful period home. The magnificent grounds are on view from every window, secret gardens around every corner open into magical settings with an abundance of mature trees, flowering shrubbery and perennial plants ensuring year-round colour and vibrancy. In addition to the main house, there is a charming two bed cut-stone cottage in the grounds and a stylishly converted two bed coach house with its own garden, both of which offer a potential income stream. The original cut stone out buildings which extend to approx. 950 sqm in total surround the main enclosed courtyard to the rear, and also extends beyond into a variety of ancillary areas and offer excellent potential for additional residential/commercial/agricultural or leisure usage as desired. All of this combined with its private setting at the end of a secluded avenue and the approx. 9 acres of grounds immediately surrounding the property provide numerous possibilities for the future owners, whether as a magnificent private family home or even perhaps as an exclusive hospitality venue. Location: Surrounded by rolling pastures and rich farmland yet just 10 minutes from the M1 Motorway and less than 5 minutes from the N2 north of Ardee, Dowdstown House is conveniently located within a 30-minute drive of Dublin Airport/ M50 and just over an hour from Belfast city centre. Ardee itself is a busy bustling country town with a thriving business community and boasts its own well renowned 18 hole parkland golf course and numerous sporting facilities including GAA, Rugby, Athletics, and soccer clubs. To the East, the easily accessed coastline stretching from the mouth of the River Boyne all the way to Dundalk Bay offers miles of safe sandy beaches along with two championship Links Golf courses at Baltray and Seapoint. Features: Beautifully restored and maintained accommodation throughout. Preserved and enhanced original period features. 9 Acres of grounds including professionally landscaped gardens surrounding the house. Comfortable contemporary living in a classic period setting. Rewired and re-plumbed throughout in recent times. Two charming additional dwellings (Dowdstown Cottage and Coach House Cottage) set in the grounds of the property. Zoned central heating. Alarmed and CCTV. Electronically controlled entrance gates. Services: Mains Water (Private Well available). Registered Septic Tank with recently upgraded percolation area. Excellent Internet Connectivity. Accommodation: Entrance Porch 2.7m x 1.94m Flagstone floor. Entrance Hall: 5.2m x 4.1m. Feature fireplace with antique brass inset. Ceramic tiled floor. Dining Room: 5.16m x 3.8m. Dual aspect. Original antique fireplace. Drawing Room: 6.37m x 5/16m. Dual aspect. Ornate marble fireplace. Sitting Room: 6.35m x 5.17m. Original antique fireplace. Varnished timber floors. Inner Hallway. 5.2m x 3.8m. Double height. Staircase to upper floor. West wing (Original house). Steps to lower hall. Tiled floors. Guest wc/whb off. Conservatory: 12m x 3.72m. Flagstone floor. Glass fronted with double doors to south-facing garden and sloping timber clad ceiling with roof lights. Kitchen: 6.16m x 4.87m. Modern contemporary style with centre island, granite work tops, Belfast sink, American style Fridge and 4 oven Aga (Oil and electric). Utility Room: 4.28m x 3.25m. Fully fitted and plumbed. Quarry tiled floor. Boot Room: 3.15m x 1.63m. Off utility. Fitted and shelved. Back Hall: off kitchen. Wc/Whb. Door to rear courtyard. Study/Playroom: 4.51m x 2.16m. Wall to floor unit (storage and shelving) Quarry tiled floor. Upstairs: Main Bedroom: 6.14m x 5.14m. Dual aspect. En-suite shower room with mains shower. Bedroom 2: 5.18m x 4.17m. Dual aspect. En-suite shower room with mains shower. Bedroom 3: 4.38m x 3.6m. Extensive fitted shelving and storage. Fireplace. Bedroom 4. 3.34m x 5.2m. Access to main bathroom. Main Bathroom: 5.15m x 2.9m. Free standing bath, wc, bidet & whb. Separate Shower.West Wing (original house): Accessed off half landing on main staircase. Bedroom 5: 4.63m x 3.87m. En-suite full bathroom with electric shower. Bedroom 6: 5.07m x 3.82m. En-suite shower room with mains shower Baby Room: 3.26m x 2.2m. Wall to wall fitted wardrobe/storage. En-suite shower room. Outside: Side courtyard with gravel forecourt surrounded by an impressive range of cut-stone out buildings including The Coach House Cottage. Beyond to the rear is a variety of ancillary cut stone outbuildings (approx. 950 sqm in total) which offer enormous potential for any number of uses. Coach House Cottage: (110sqm approx.) Charming two storey converted coach house with two-bedrooms, two bathrooms, eat-in kitchen and large open living room with fireplace fitted for stove. Private garden to rear. Oil fired heating. Dowdstown Cottage: A92 VH34 on approx. half an acre of secluded grounds. Delightful and quaint cut stone cottage (105sqm approx.) set apart from the main house with its own private garden and incorporating beautifully appointed living room, kitchen, utility, bathroom and two double bedrooms. Independent oil-fired heating, water and septic tank.
The local area
The local area
Sold properties in this area
Stay informed with market trends
Local schools and transport

Learn more about what this area has to offer.
School Name | Distance | Pupils | |||
|---|---|---|---|---|---|
| School Name | Ardee Educate Together National School | Distance | 3.5km | Pupils | 173 |
| School Name | Scoil Mhuire Na Trócaire Ardee | Distance | 4.2km | Pupils | 314 |
| School Name | Tallanstown National School | Distance | 4.3km | Pupils | 278 |
School Name | Distance | Pupils | |||
|---|---|---|---|---|---|
| School Name | Monastery National School | Distance | 4.4km | Pupils | 258 |
| School Name | Tigh Banan National School | Distance | 5.2km | Pupils | 73 |
| School Name | Scoil Dairbhre | Distance | 5.5km | Pupils | 77 |
| School Name | Dromin National School | Distance | 6.5km | Pupils | 96 |
| School Name | Louth National School | Distance | 7.2km | Pupils | 154 |
| School Name | St Kevin's National School Philipstown | Distance | 7.8km | Pupils | 142 |
| School Name | St Peter's National School | Distance | 7.8km | Pupils | 229 |
School Name | Distance | Pupils | |||
|---|---|---|---|---|---|
| School Name | Ardee Community School | Distance | 4.7km | Pupils | 1353 |
| School Name | Scoil Ui Mhuiri | Distance | 10.8km | Pupils | 656 |
| School Name | Ó Fiaich College | Distance | 13.4km | Pupils | 312 |
School Name | Distance | Pupils | |||
|---|---|---|---|---|---|
| School Name | Dundalk Grammar School | Distance | 13.8km | Pupils | 590 |
| School Name | Coláiste Chú Chulainn | Distance | 15.1km | Pupils | 897 |
| School Name | Colaiste Rís | Distance | 15.1km | Pupils | 622 |
| School Name | St Vincent's Secondary School | Distance | 15.2km | Pupils | 927 |
| School Name | St Mary's College | Distance | 15.3km | Pupils | 905 |
| School Name | St Louis Secondary School | Distance | 15.3km | Pupils | 498 |
| School Name | De La Salle College | Distance | 15.4km | Pupils | 760 |
Type | Distance | Stop | Route | Destination | Provider | ||||||
|---|---|---|---|---|---|---|---|---|---|---|---|
| Type | Bus | Distance | 3.3km | Stop | Ardee Bypass | Route | 32 | Destination | Dublin Via Airport | Provider | Bus Éireann |
| Type | Bus | Distance | 3.3km | Stop | Ardee Bypass | Route | 182 | Destination | Drogheda | Provider | Bus Éireann |
| Type | Bus | Distance | 3.3km | Stop | Ardee Bypass | Route | 32 | Destination | Dublin | Provider | Bus Éireann |
Type | Distance | Stop | Route | Destination | Provider | ||||||
|---|---|---|---|---|---|---|---|---|---|---|---|
| Type | Bus | Distance | 3.3km | Stop | Ardee Bypass | Route | Dk08 | Destination | Dundalk It | Provider | Mcgill Coach Travel |
| Type | Bus | Distance | 3.3km | Stop | Ardee Bypass | Route | 177 | Destination | Kells | Provider | Tfi Local Link Louth Meath Fingal |
| Type | Bus | Distance | 3.3km | Stop | Ardee Bypass | Route | 177 | Destination | Ardee | Provider | Tfi Local Link Louth Meath Fingal |
| Type | Bus | Distance | 3.3km | Stop | Ardee Bypass | Route | 932a | Destination | Parnell Square East | Provider | Mc Ginley Coach Travel |
| Type | Bus | Distance | 3.3km | Stop | Ardee Bypass | Route | 182 | Destination | Ardee | Provider | Bus Éireann |
| Type | Bus | Distance | 3.3km | Stop | Ardee Bypass | Route | 182 | Destination | Monaghan | Provider | Bus Éireann |
| Type | Bus | Distance | 3.3km | Stop | Ardee Bypass | Route | Dk08 | Destination | Ardee Lidl | Provider | Mcgill Coach Travel |
Your Mortgage and Insurance Tools
Check off the steps to purchase your new home
Use our Buying Checklist to guide you through the whole home-buying journey.
Budget calculator
Calculate how much you can borrow and what you'll need to save
A closer look
BER Details
Ad performance
- Date listed31/07/2025
- Views17,753
- Potential views if upgraded to an Advantage Ad28,937
Daft ID: 122569067

