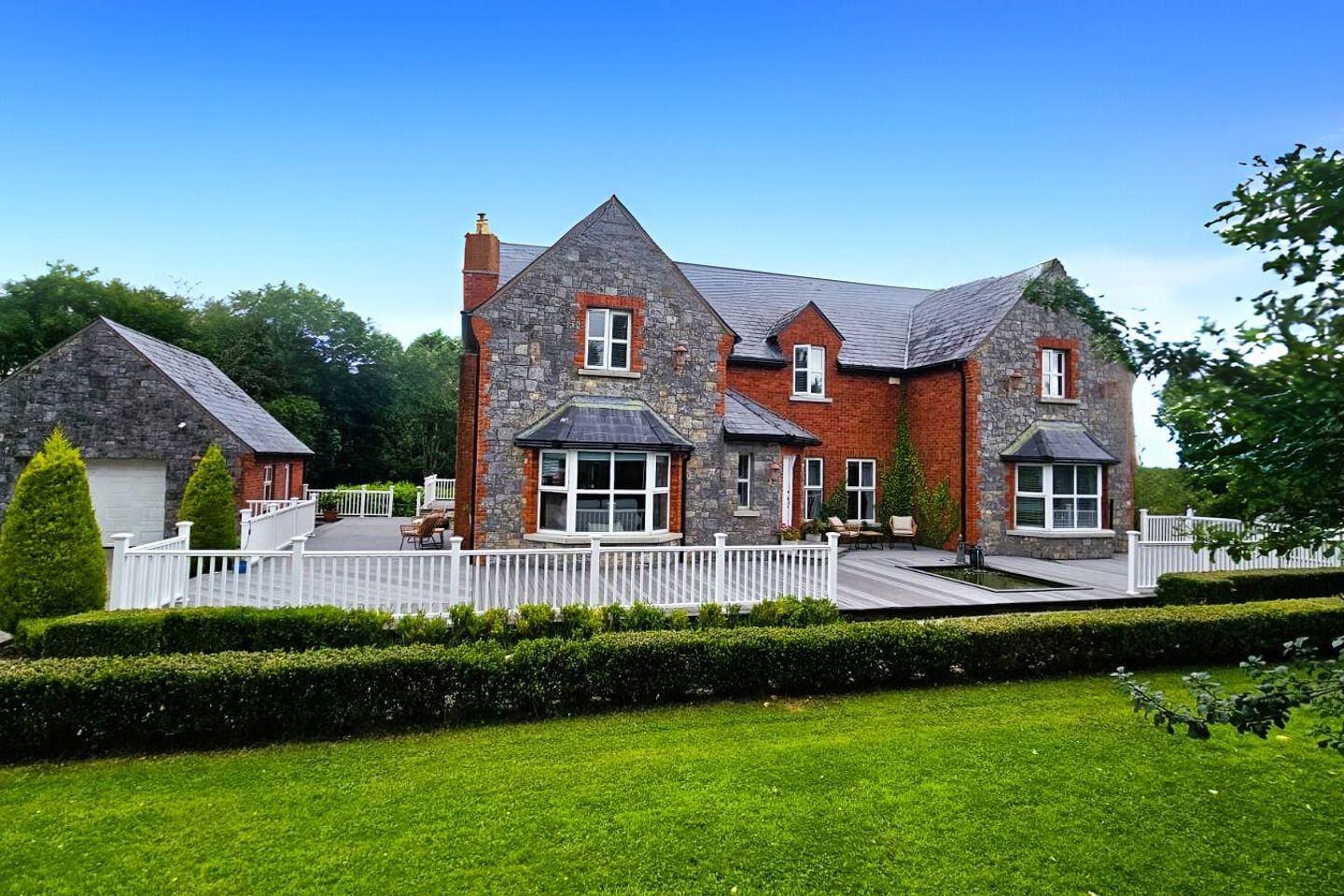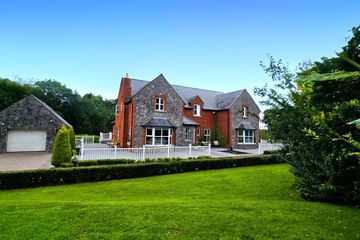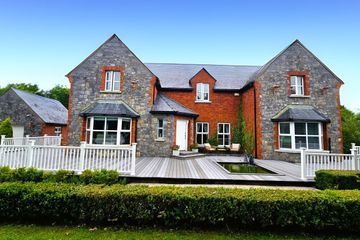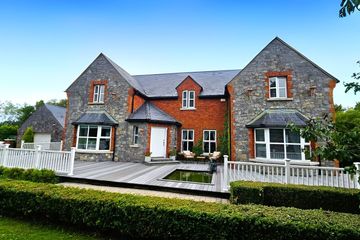



Drakestown, Ardee, Collon, Co. Louth, A92X2X7
€795,000
- Price per m²:€1,978
- Estimated Stamp Duty:€7,950
- Selling Type:By Private Treaty
About this property
Highlights
- Accessible to Dublin and Belfast
- Accessible to all local amenities
- Mains Services
- House Alarm
- Private Parking
Description
Leinster Property Consultants are proud to present this truly exceptional family residence, nestled on an elevated and beautifully landscaped site of approximately one acre at Upper Drakestown Lane, Smarmore, Ardee, Co. Louth. Set behind a gated entrance and approached via a sweeping gravel driveway, this remarkable home blends luxurious comfort, energy efficiency, and outstanding craftsmanship all in a tranquil countryside setting just minutes from Ardee town and the M1 motorway. Constructed in 2006 to an impeccable standard, the property extends to over 402 sq. metres (approx. 4327 sq. ft.) including a fully converted basement, and holds a highly sought after B1 BER rating. A geothermal heating system, underfloor heating throughout, and premium insulation ensure exceptional warmth and energy efficiency year round. Inside, the home is finished to an immaculate standard. The interiors showcase a harmonious blend of quality materials, with polished tiles, warm solid wood walnut floors and finishes enhancing the sense of comfort and sophistication throughout. The bright and welcoming entrance hall flows seamlessly into a generous open plan kitchen and dining area, fitted with a gas hob, bespoke cabinetry, and French doors leading to a sunny south facing patio and pergola, perfect for al fresco dining and entertaining. Adjacent to this, the sitting room is a standout space, complete with a striking stone feature wall and a wood burning stove, creating an inviting atmosphere ideal for relaxing or hosting. Accommodation within the home is both expansive and intelligently laid out, offering exceptional flexibility for modern family living. There are four main double bedrooms on the first floor, each generously proportioned and thoughtfully finished. The magnificent master suite is a standout feature, bright, spacious, and elegantly styled, with garden views, a walk in wardrobe fitted with bespoke storage, and a private ensuite bathroom. The ensuite boasts a freestanding bathtub, a walk in rainfall shower, and a double vanity unit, all set against high end tiling and soft ambient lighting for a spa like experience at home. Upstairs, a clever layout enhances both comfort and functionality. Two of the bedrooms share a beautifully appointed Jack & Jill ensuite, ideal for children, guests, or teenagers. Additionally, one of these bedrooms connects to a Jack & Jill walk in wardrobe, shared with a third bedroom, offering integrated, custom storage between the rooms in a way that is both practical and discreet. On the ground floor, two additional rooms further expand the possibilities this home offers. Currently used as a home salon and private gym, these spaces could easily serve as additional bedrooms, home offices, or creative studios, ideal for remote working, guest accommodation, or running a business from home. A stylish main bathroom, a large utility room, and generous storage options throughout complete the accommodation, delivering a seamless combination of luxury, comfort, and practicality. The converted basement level adds outstanding additional living or recreational space. Whether envisioned as a games room, cinema, living room or wellness suite, this expansive level offers endless flexibility and future potential. A detached garage, further supports a modern and adaptable lifestyle. Externally, the attention to detail continues. The front and side of the home are finished in high quality cobble lock paving, while the rear enjoys a clean tarmac finish, creating an elegant and low maintenance setting around the entire property. The landscaped gardens feature mature lawns, decked patio areas, a pergola, and established borders that enhance privacy and visual appeal. A puraflow percolation system, private well, filtered water system, fibre broadband, and lamp sockets connected to wall switches offer the best of rural living without compromising on convenience or technology. Set on a gently elevated site, this exceptional home enjoys sweeping countryside views in every direction. From the moment you arrive, the outlook across the surrounding farmland and rolling fields evokes a deep sense of peace and privacy. Whether enjoying your morning coffee from the sunny rear patio or gazing out from the bedrooms or living areas, the connection to nature and the scenic beauty of the Co. Louth landscape is ever present. The location is second to none, directly beside Ballapousta National School, making it a dream setting for families with school age children. Just 3 minutes away, Ardee town provides an excellent selection of amenities, including supermarkets, cafes, pharmacies, secondary schools, and sports facilities. Dunleer is within a 10 minute drive, Drogheda in under 20 minutes, and Dublin Airport is accessible in less than 50 minutes via the nearby M1 motorway. The award winning village of Tallanstown, known for its vibrant community and pristine setting, is also just a short drive away. Spanning approximately 342 sq. metres across three well designed levels, this home offers an ideal blend of open plan family living and defined private spaces. Floor plans clearly demonstrate the excellent layout, including the flexibility to accommodate work from home offices, gym/salon space, and a fully converted basement for play, recreation, or storage. Viewings are highly recommended, Contact Leinster Property Consultants today. Disclaimer: Leinster Property Consultants for themselves and for the vendors or lessors of this property whose agents they are, give notice that: (i) the particulars are set out as a general outline for the guidance of intending purchasers and do not constitute part of an offer or contract; (ii) all descriptions, dimensions, references to condition and necessary permissions for use and occupation, and other details are given in good faith and are believed to be correct, but any intending purchasers should not rely on them as statements or representations of fact but must satisfy themselves by inspection or otherwise as to the correctness of each of them; (iii) no person in the employment of Leinster Property Consultants has any authority to make or give any representation or warranty whatever in relation to this property.
Standard features
The local area
The local area
Sold properties in this area
Stay informed with market trends
Local schools and transport

Learn more about what this area has to offer.
School Name | Distance | Pupils | |||
|---|---|---|---|---|---|
| School Name | Ballapousta National School | Distance | 1.1km | Pupils | 175 |
| School Name | Newtown National School | Distance | 3.1km | Pupils | 67 |
| School Name | Monastery National School | Distance | 4.7km | Pupils | 258 |
School Name | Distance | Pupils | |||
|---|---|---|---|---|---|
| School Name | Scoil Mhuire Na Trócaire Ardee | Distance | 4.9km | Pupils | 314 |
| School Name | Ardee Educate Together National School | Distance | 5.8km | Pupils | 173 |
| School Name | St Kevin's National School Philipstown | Distance | 6.2km | Pupils | 142 |
| School Name | Collon National School | Distance | 6.5km | Pupils | 191 |
| School Name | Drumconrath National School | Distance | 7.8km | Pupils | 130 |
| School Name | Dromin National School | Distance | 8.5km | Pupils | 96 |
| School Name | Scoil Naomh Buithe Tenure | Distance | 9.8km | Pupils | 185 |
School Name | Distance | Pupils | |||
|---|---|---|---|---|---|
| School Name | Ardee Community School | Distance | 4.5km | Pupils | 1353 |
| School Name | O'Carolan College | Distance | 11.8km | Pupils | 678 |
| School Name | Scoil Ui Mhuiri | Distance | 11.9km | Pupils | 656 |
School Name | Distance | Pupils | |||
|---|---|---|---|---|---|
| School Name | St. Oliver's Community College | Distance | 16.3km | Pupils | 1517 |
| School Name | Ballymakenny College | Distance | 16.8km | Pupils | 1003 |
| School Name | St. Joseph's C.b.s. | Distance | 18.1km | Pupils | 1057 |
| School Name | St Mary's Diocesan School | Distance | 18.2km | Pupils | 915 |
| School Name | Sacred Heart Secondary School | Distance | 18.3km | Pupils | 706 |
| School Name | Our Lady's College | Distance | 18.5km | Pupils | 973 |
| School Name | Coláiste Dún An Rí | Distance | 19.1km | Pupils | 689 |
Type | Distance | Stop | Route | Destination | Provider | ||||||
|---|---|---|---|---|---|---|---|---|---|---|---|
| Type | Bus | Distance | 2.5km | Stop | Hunterstown | Route | 182 | Destination | Drogheda | Provider | Bus Éireann |
| Type | Bus | Distance | 2.6km | Stop | Hunterstown | Route | 182 | Destination | Ardee | Provider | Bus Éireann |
| Type | Bus | Distance | 2.6km | Stop | Hunterstown | Route | 182 | Destination | Monaghan | Provider | Bus Éireann |
Type | Distance | Stop | Route | Destination | Provider | ||||||
|---|---|---|---|---|---|---|---|---|---|---|---|
| Type | Bus | Distance | 4.0km | Stop | Ardee Lidl | Route | Dk08 | Destination | Ardee Lidl | Provider | Mcgill Coach Travel |
| Type | Bus | Distance | 4.0km | Stop | Ardee Lidl | Route | 167 | Destination | Ardee | Provider | Bus Éireann |
| Type | Bus | Distance | 4.0km | Stop | Ardee Lidl | Route | 980 | Destination | Wynn's Hotel | Provider | Collins Coaches |
| Type | Bus | Distance | 4.0km | Stop | Ardee Lidl | Route | 167 | Destination | Mullingar | Provider | Bus Éireann |
| Type | Bus | Distance | 4.0km | Stop | Ardee Lidl | Route | 980 | Destination | Nassau Street | Provider | Collins Coaches |
| Type | Bus | Distance | 4.0km | Stop | Ardee Lidl | Route | 182 | Destination | Drogheda | Provider | Bus Éireann |
| Type | Bus | Distance | 4.2km | Stop | Sliabh Breagh | Route | 182 | Destination | Ardee | Provider | Bus Éireann |
Your Mortgage and Insurance Tools
Check off the steps to purchase your new home
Use our Buying Checklist to guide you through the whole home-buying journey.
Budget calculator
Calculate how much you can borrow and what you'll need to save
A closer look
BER Details
Statistics
- 31/07/2025Entered
- 19,210Property Views
- 31,312
Potential views if upgraded to a Daft Advantage Ad
Learn How
Daft ID: 16231436


Home Insurance
Quick quote estimator