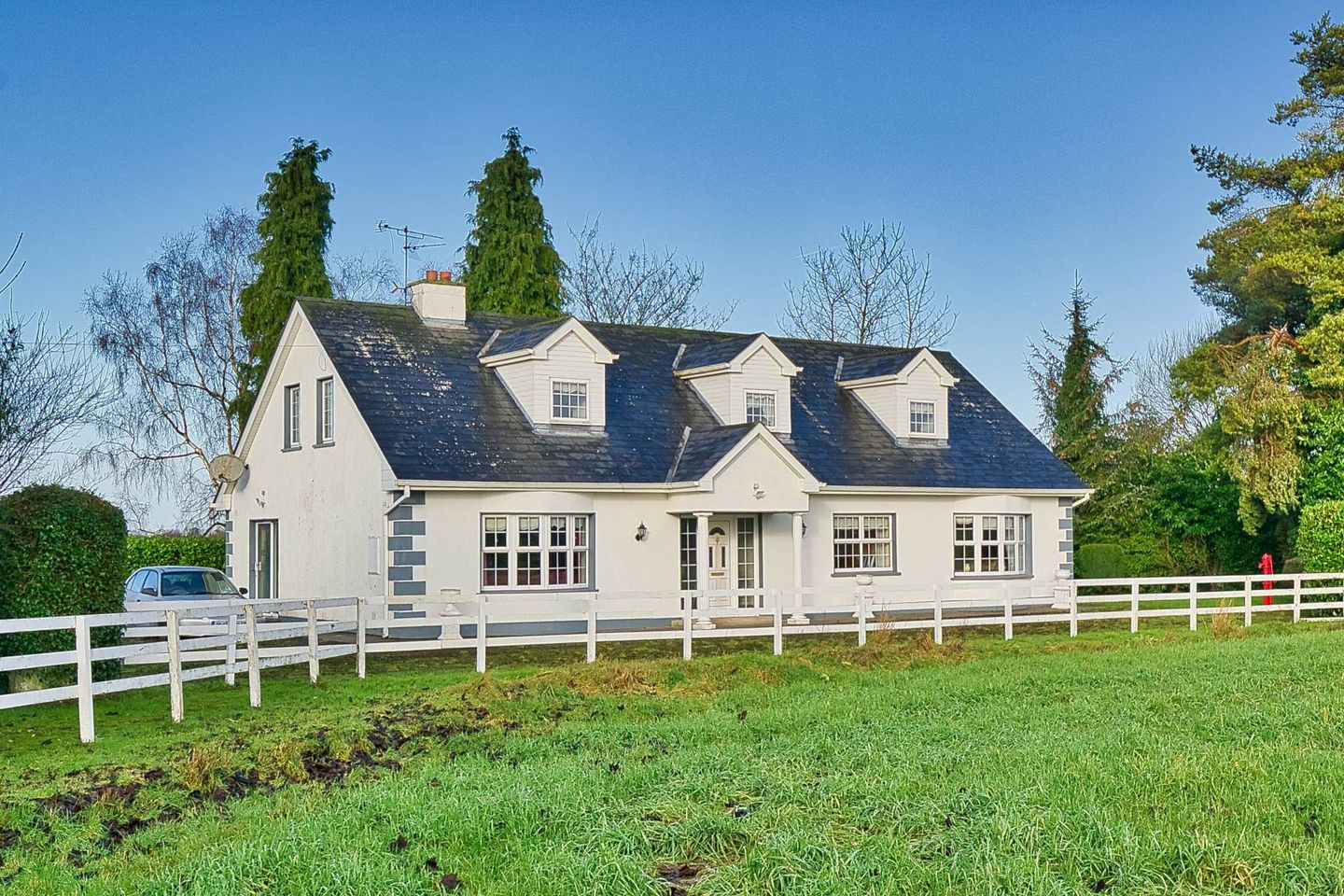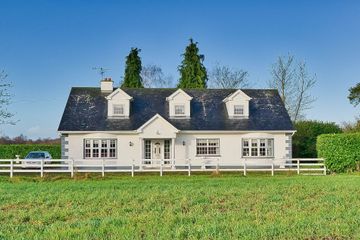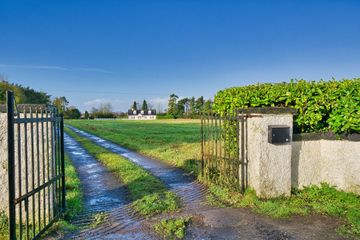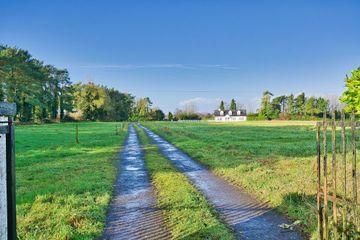



Dreenan, Carbury, Co. Kildare, W91KR27
€550,000
- Price per m²:€2,455
- Estimated Stamp Duty:€5,500
- Selling Type:By Private Treaty
- BER No:118179167
- Energy Performance:147.1 kWh/m2/yr
About this property
Description
• Attractive 6 bedroom residence with beautiful outlook, extending to approx. 224 sq.m (2,411 sq.ft) sitting on approx. 0.88 acres • Accommodation comprises of living room, kitchen/dining area, utility, 6 bedrooms, en-suite and 2 family bathrooms • Set back from the road and accessed via a long avenue, the residence enjoys the privacy of a well-established, mature setting • Conveniently located just outside Derrinturn village, close to Edenderry town with local amenities in abundance • Great transport links with easy access to M4 motorway under 15-minute drive away at Enfield with regular bus services in Derrinturn and Edenderry Guide Price €550,000 Type of Transaction Private Treaty Accommodation: Entrance Driveway Entrance Hallway 5.15m x 1.98m Pine hardwood floor, coving, recessed understairs space. Living Room 5.45m x 4.16m Pine hardwood floor, Bay window, feature open fireplace with decorative tiles, granite hearth and stone mantlepiece, coving, downlights. Kitchen / Dining Area 4.65m x 7.81m Tiled floor, fireplace with solid fuel stove, fully fitted kitchen, electric oven and hob, extractor fan, sink, double doors to living room. Utility Room 2.00m x 2.43m Door access to rear of house. Internal Hallway (6.10m x 1.00m) x (3.98m x 3.67m) Pine hardwood floor, double Hotpress. Master Bedroom 4.78m x 3.99m Pine hardwood floor, large bay window. Ensuite 2.73m x 1.19m Shower enclosure, electric shower, w.c., w.h.b. Bedroom 2 3.98m x 4.00m Pine hardwood floor. Bedroom 3 3.54m x 4.10m Pine hardwood floor. Bathroom 2.38m x 3.99m Tiled floor, semi-tiled wall, bath, w.c., w.h.b., shaving light. Landing 5.14m x 2.02m Hard wood staircase leading to dormer level, recessed space. Bedroom 4 5.15m x 5.13m Varnished pine hardwood floor, large built in storage closet, access to eaves. Bedroom 5 4.41m x 2.49m Varnished pine hardwood floor. Bathroom 2.38m x 3.02m Tiled floor, semi-tiled wall, bath, electric shower, w.c., w.h.b., cabinet, shaving light. Bedroom 6 5.14m x 5.14m Varnished pine hardwood floor, utility closet (0.99m x 2.98m). Garden Lawn, well defined boundaries, laurel hedging. Items Included in sale: 'Sold as seen' Services Private well Septic tank Oil fired central heating BER B3 Viewing By appointment only. Directions: Eircode: W91 KR27 Contact Information Sales Person Jill Wright 045 832020 Accommodation Note: Please note we have not tested any apparatus, fixtures, fittings, or services. Interested parties must undertake their own investigation into the working order of these items. All measurements are approximate and photographs provided for guidance only. Property Reference :COON20482
The local area
The local area
Sold properties in this area
Stay informed with market trends
Local schools and transport

Learn more about what this area has to offer.
School Name | Distance | Pupils | |||
|---|---|---|---|---|---|
| School Name | St Conleth's National School | Distance | 1.3km | Pupils | 290 |
| School Name | Ticknevin National School | Distance | 1.9km | Pupils | 61 |
| School Name | Killina National School | Distance | 3.0km | Pupils | 89 |
School Name | Distance | Pupils | |||
|---|---|---|---|---|---|
| School Name | Timahoe National School | Distance | 6.6km | Pupils | 84 |
| School Name | Kilshanroe National School | Distance | 6.9km | Pupils | 94 |
| School Name | Scoil Mhuire Allenwood National School | Distance | 7.1km | Pupils | 268 |
| School Name | Gaelscoil Éadan Doire | Distance | 7.8km | Pupils | 73 |
| School Name | Scoil Bhríde Primary School | Distance | 7.9km | Pupils | 506 |
| School Name | St Mary's Primary School | Distance | 8.0km | Pupils | 415 |
| School Name | S N Baile Mhic Adaim | Distance | 8.0km | Pupils | 91 |
School Name | Distance | Pupils | |||
|---|---|---|---|---|---|
| School Name | St Mary's Secondary School | Distance | 8.0km | Pupils | 1015 |
| School Name | Oaklands Community College | Distance | 8.2km | Pupils | 804 |
| School Name | Enfield Community College | Distance | 12.0km | Pupils | 532 |
School Name | Distance | Pupils | |||
|---|---|---|---|---|---|
| School Name | Ardscoil Rath Iomgháin | Distance | 12.9km | Pupils | 743 |
| School Name | St Farnan's Post Primary School | Distance | 13.4km | Pupils | 635 |
| School Name | Coláiste Clavin | Distance | 14.0km | Pupils | 517 |
| School Name | Scoil Mhuire Community School | Distance | 16.6km | Pupils | 1183 |
| School Name | Clongowes Wood College | Distance | 17.1km | Pupils | 433 |
| School Name | Kildare Town Community School | Distance | 17.8km | Pupils | 1021 |
| School Name | Newbridge College | Distance | 18.5km | Pupils | 915 |
Type | Distance | Stop | Route | Destination | Provider | ||||||
|---|---|---|---|---|---|---|---|---|---|---|---|
| Type | Bus | Distance | 840m | Stop | Windmill Cross | Route | 120 | Destination | Edenderry | Provider | Go-ahead Ireland |
| Type | Bus | Distance | 840m | Stop | Windmill Cross | Route | 120x | Destination | Edenderry | Provider | Go-ahead Ireland |
| Type | Bus | Distance | 850m | Stop | Windmill Cross | Route | 120a | Destination | Ucd Belfield | Provider | Go-ahead Ireland |
Type | Distance | Stop | Route | Destination | Provider | ||||||
|---|---|---|---|---|---|---|---|---|---|---|---|
| Type | Bus | Distance | 850m | Stop | Windmill Cross | Route | 120 | Destination | Dublin | Provider | Go-ahead Ireland |
| Type | Bus | Distance | 850m | Stop | Windmill Cross | Route | 120e | Destination | Dublin | Provider | Go-ahead Ireland |
| Type | Bus | Distance | 850m | Stop | Windmill Cross | Route | 120x | Destination | Dublin | Provider | Go-ahead Ireland |
| Type | Bus | Distance | 910m | Stop | Dreenane Park | Route | 120x | Destination | Dublin | Provider | Go-ahead Ireland |
| Type | Bus | Distance | 910m | Stop | Dreenane Park | Route | 120e | Destination | Dublin | Provider | Go-ahead Ireland |
| Type | Bus | Distance | 910m | Stop | Dreenane Park | Route | 120 | Destination | Dublin | Provider | Go-ahead Ireland |
| Type | Bus | Distance | 910m | Stop | Dreenane Park | Route | 120a | Destination | Ucd Belfield | Provider | Go-ahead Ireland |
Your Mortgage and Insurance Tools
Check off the steps to purchase your new home
Use our Buying Checklist to guide you through the whole home-buying journey.
Budget calculator
Calculate how much you can borrow and what you'll need to save
BER Details
BER No: 118179167
Energy Performance Indicator: 147.1 kWh/m2/yr
Statistics
- 15/09/2025Entered
- 6,995Property Views
- 11,402
Potential views if upgraded to a Daft Advantage Ad
Learn How
Daft ID: 123298264

