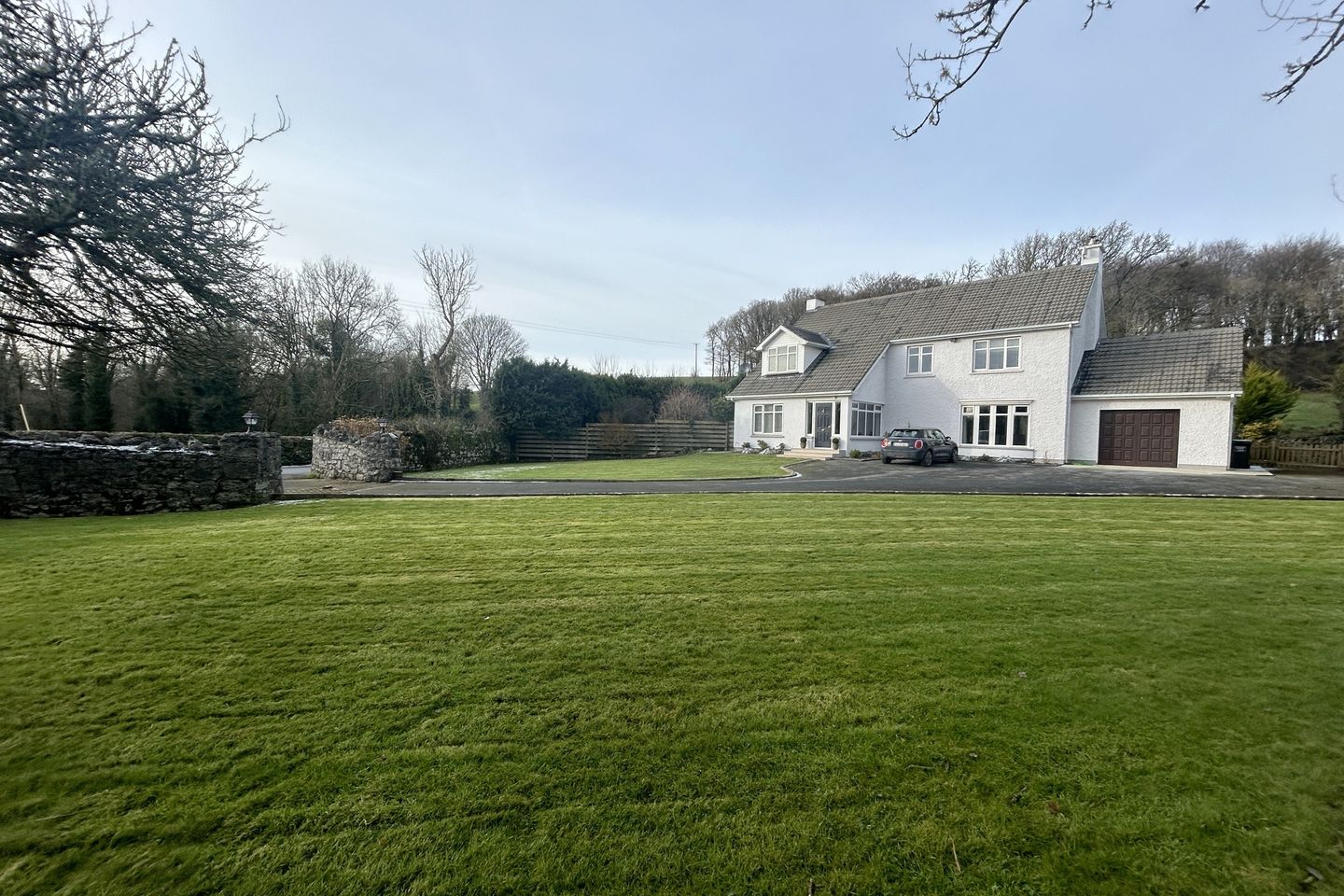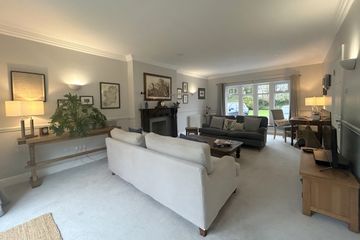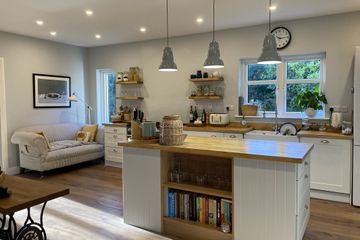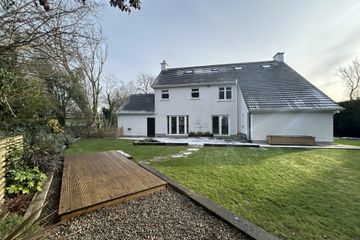


+41

45
Dromconora House, Barefield, Ennis, Co. Clare, V95V8RF
€565,000
SALE AGREED4 Bed
3 Bath
263 m²
Detached
Description
- Sale Type: For Sale by Private Treaty
- Overall Floor Area: 263 m²
Drumconora House, Barefield, Ennis, Co. Clare V95 V8RF
Newly Renovated Dream Home / Energy Efficient B3 Rating / Superb Location
Location Location are pleased to offer to the market this stunning detached family home set on incredible mature landscaped gardens (approx 0.5 Ac) in this prime location, this property will not disappoint. A most private, leafy setting, this home is sure to appeal to families looking for ample space in this location. Hidden behind private walls and with ample parking, the special gardens are a true gem in such a convenient location providing an oasis of peace and tranquility for potential owners of the property.
Without a doubt one of the finest family homes to come to the market in the area in recent times. While generously sized extending to 263.97sqm (2841 sq ft), this property has undergone a recent renovation & will appeal to those looking for a high quality home with a difference.
Accommodation comprises -spacious reception hall and entrance with centre oak staircase enjoying natural light from a feature double height ceiling, off which sit two reception rooms, kitchen-dining, laundryroom, wc and garage. Upstairs includes four large bedrooms, the primary ensuite, plus family bathroom & stairs to large attic rooms.
Suitable for a modern family to enjoy privacy and peaceful country living with the added convenience of a central location with virtually all amenities on your doorstep and easy accessibility to Ennis Town Centre and Ennis bypass linking to the M18 interchange at Junction 14. Located close to the beautiful Barefield Village & the renowned Barefield National School & Ballyalla Lake.
Entrance Porch 3.34m (10'11") x 1.5m
Sandstone steps lead to a newly renovated entrance porch with engineered wood flooring & recess lighting.
Entrance lobby 4.98m (16'4") x 3.39m (11'1")
Exquisite double height lobby/foyer comprising of stylish parquet flooring, ceiling coving, recess lighting & a bespoke return staircase (under stair storage) to the first floor.
Reception 1 / Formal Livingroom 7.63m (25'0") x 4.26m (14'0")
An elegant dual aspect room with french doors to rear garden/patio & front aspect window. Luxurious carpet flooring, open fireplace with wood surround & quarry tiled hearth, ceiling coving, recess & wall lighting.
Kitchen-Dining-Living 10.02m (32'10") x 8.44m (27'8")
A bespoke newly fitted kitchen offers ample storage with the benefit of solid oak worktops & floating shelving, a double sized Belfast sink, brushed chrome hardware & percussion soft closing drawers. An island unit offers additional worktop space & storage with the benefit of pan and crockery drawers, bookcase and Integrated bins. Feature island pendant `Anglepoise` lighting. Range cooker with gas hob and electric ovens, Integrated dishwasher & fridge freezer. Open plan to the dining area with interconnecting double doors to reception 1. French doors open onto a private patio & garden offering panoramic countryside views. High quality engineered oakwood flooring ( wide planks ) with high water grading throughout kitchen/dining and snug. Access to reception 1, snug & laundry room.
Reception 2 / Snug 4.61m (15'1") x 3.13m (10'3")
Front aspect, overlooking manicured private lawns, engineered oakwood flooring, access to kitchen dining. Recess lighting, Venetian blinds & curtains.
Laundry room 3.49m (11'5") x 2.77m (9'1")
Exceptionally spacious newly fitted laundry/utility room, ample units & worktop space, stainless steel sink with tap, Lath Pulley Clothes Airer, plumbed for washing machine & dryer, seat bench with storage, door to wc & new upvc door to rear garden.
Wc 1.79m (5'10") x 1.44m (4'9")
Low level wc, shiplap paneling, whb with chrome mixer tap, chrome heated towel rail & fittings. Oak shelving unit.
Landing 4.91m (16'1") x 3.41m (11'2")
Double height ceiling, luxurious carpet flooring, elegant chandelier, doors to bedrooms, main bathroom & spiral stairs to attic rooms.
Bedroom 1 / Study 3.63m (11'11") x 3.05m (10'0")
Front aspect, double room, carpet flooring, fitted unit & blinds.
Bedroom 2 4.72m (15'6") x 3.78m (12'5")
Double room, carpet flooring, Venetian blinds, floor to ceiling fitted wardrobes & walk in closet. Walk in closet carpeted with shelving & railing (3.49m x 1.92m )
Main Bathroom 3.34m (10'11") x 3.02m (9'11")
Luxurious bathroom suite to include low level wc, whb with chrome mixer tap. Large Corner shower (Grohe) with low profile tray, glass doors & tiled shower area. Luxurious bath, electric vent, engineered oak flooring ( high water resistance), heated towel rail, heated bluetooth mirror. Shiplap panelling. Recess lighting.
Bedroom 3 4.72m (15'6") x 2.78m (9'1")
Rear aspect double room, floor to ceiling fitted wardrobes, Venetian blinds, stunning countryside views.
Primary Suite: 4.85m (15'11") x 4.3m (14'1")
Dual aspect, encompassing all day sunlight & countryside views. Luxurious carpet flooring, Venetian & Roman blinds.
En-suite 2.23m (7'4") x 2.22m (7'3")
Engineered oak flooring, floating washhand basin with integrated storage & chrome mixer tap. Large corner shower (Grohe) low profile tray, glass sliding doors, heated towel rail & Roman blind. Electric extractor unit.
Attic 5.38m (17'8") x 3.45m (11'4")
Large multi-purpose open plan area comprising of 2 x velux skylights, carpet flooring, wall to wall book case.
Storerroom 1.6m x 2.41m.
Area 2: 3.99m x 2.77m Carpet flooring, velux window & floor to ceiling fitted wardrobes.
Garage 6.19m (20'4") x 4.11m (13'6")
Double door access to front & single door to rear garden. New Boiler system and water tank, concrete flooring, napp plaster finish interior walls, shelving, power & access to attic.
Gardens & Grounds
Drumconora is set in magnificent garden grounds which include drystone walls, mature specimen trees, beds and borders. The landscaped rear garden has been well planted and is mainly laid to lawn to the rear featuring a variety of mature trees, flowering plants and shrubbery surrounding it. Recent works include renovation to the patio, new fencing, decking & new paths.
Off the kitchen/ dining space & reception 1, is a patio terrace area which is well-positioned for evening sun and al fresco dining.
• Renovated / Energy Efficient B3 Rating (Green Home Mortgage)
• Newly Plumbed / Column radiators throughout downstairs /New Bathroom Suites /
• Newly Fitted Kitchen / Laundry room / New Windows & Doors
• Engineered oak wood flooring wide planks with high water grading
• New Boiler system and water tank / New Lighting & sockets
• Luxurious carpeting, blinds & curtains
• All paint colours are Farrow & Ball

Can you buy this property?
Use our calculator to find out your budget including how much you can borrow and how much you need to save
Property Features
- Newly Renovated Dream Home / Energy Efficient B3 Rating (Green Home Mortgage) / Superb Location
- Newly Plumbed / Column radiators throughout downstairs /New Bathroom Suites
- Newly Fitted Kitchen / Laundry room / New Windows & Doors
- Engineered oak wood flooring wide planks with high water grading
- New Boiler system and water tank / New Lighting & sockets
Map
Map
Local AreaNEW

Learn more about what this area has to offer.
School Name | Distance | Pupils | |||
|---|---|---|---|---|---|
| School Name | Barefield National School | Distance | 1.5km | Pupils | 383 |
| School Name | Ennis Educate Together National School | Distance | 4.0km | Pupils | 111 |
| School Name | St Clare's Ennis | Distance | 4.1km | Pupils | 99 |
School Name | Distance | Pupils | |||
|---|---|---|---|---|---|
| School Name | Gaelscoil Mhíchíl Cíosóg Inis | Distance | 4.3km | Pupils | 465 |
| School Name | St Anne's Special School | Distance | 4.4km | Pupils | 122 |
| School Name | Toonagh National School | Distance | 4.6km | Pupils | 95 |
| School Name | Ruan National School | Distance | 4.8km | Pupils | 94 |
| School Name | Knockanean National School | Distance | 5.0km | Pupils | 292 |
| School Name | Cbs Primary School | Distance | 5.0km | Pupils | 668 |
| School Name | Chriost Ri | Distance | 5.4km | Pupils | 238 |
School Name | Distance | Pupils | |||
|---|---|---|---|---|---|
| School Name | Rice College | Distance | 5.1km | Pupils | 721 |
| School Name | Colaiste Muire | Distance | 5.3km | Pupils | 997 |
| School Name | Ennis Community College | Distance | 5.3km | Pupils | 566 |
School Name | Distance | Pupils | |||
|---|---|---|---|---|---|
| School Name | St Flannan's College | Distance | 6.7km | Pupils | 1210 |
| School Name | St. Joseph's Secondary School Tulla | Distance | 14.2km | Pupils | 726 |
| School Name | Gort Community School | Distance | 21.4km | Pupils | 966 |
| School Name | Shannon Comprehensive School | Distance | 21.7km | Pupils | 711 |
| School Name | St Caimin's Community School | Distance | 22.0km | Pupils | 766 |
| School Name | Cbs Secondary School | Distance | 22.3km | Pupils | 217 |
| School Name | Ennistymon Vocational School | Distance | 22.7km | Pupils | 193 |
Type | Distance | Stop | Route | Destination | Provider | ||||||
|---|---|---|---|---|---|---|---|---|---|---|---|
| Type | Bus | Distance | 3.7km | Stop | Dulick Centre | Route | 337 | Destination | Kilrush | Provider | Tfi Local Link Limerick Clare |
| Type | Bus | Distance | 3.7km | Stop | Dulick Centre | Route | 337 | Destination | Ennis Friars Walk | Provider | Tfi Local Link Limerick Clare |
| Type | Bus | Distance | 3.8km | Stop | Ennis, Bijur Delimon | Route | 337 | Destination | Ennis Friars Walk | Provider | Tfi Local Link Limerick Clare |
Type | Distance | Stop | Route | Destination | Provider | ||||||
|---|---|---|---|---|---|---|---|---|---|---|---|
| Type | Bus | Distance | 3.8km | Stop | Ennis, Bijur Delimon | Route | 337 | Destination | Kilrush | Provider | Tfi Local Link Limerick Clare |
| Type | Bus | Distance | 4.1km | Stop | Knockaderry Grove | Route | 342 | Destination | Flagmount | Provider | Tfi Local Link Limerick Clare |
| Type | Bus | Distance | 4.1km | Stop | Knockaderry Grove | Route | 344 | Destination | Whitegate Church | Provider | Tfi Local Link Limerick Clare |
| Type | Bus | Distance | 4.1km | Stop | Knockaderry Grove | Route | 344 | Destination | Whitegate School | Provider | Tfi Local Link Limerick Clare |
| Type | Bus | Distance | 4.2km | Stop | Cappard Cottage | Route | 344 | Destination | Ennis Station | Provider | Tfi Local Link Limerick Clare |
| Type | Bus | Distance | 4.2km | Stop | Cappard Cottage | Route | 342 | Destination | Ennis Station | Provider | Tfi Local Link Limerick Clare |
| Type | Bus | Distance | 4.2km | Stop | Western Joinery | Route | 344 | Destination | Whitegate Church | Provider | Tfi Local Link Limerick Clare |
Property Facilities
- Parking
- Oil Fired Central Heating
BER Details

BER No: 102592813
Energy Performance Indicator: 139.96 kWh/m2/yr
Statistics
13/03/2024
Entered/Renewed
9,076
Property Views
Check off the steps to purchase your new home
Use our Buying Checklist to guide you through the whole home-buying journey.

Similar properties
€550,000
Ashfield House, Cusack Road, Ennis, Co. Clare, V95AT8K6 Bed · 3 Bath · Detached€625,000
2 Ballaghafadda, Kildysart Road, Ennis, Co. Clare, V95VKE75 Bed · 4 Bath · Detached€650,000
Shanaway Lodge, Claureen, Shanaway Road, Ennis, Co. Clare, V95DVY14 Bed · 2 Bath · Detached€1,200,000
Ballymaconna, Barefield, Ennis, Co. Clare, V95AEY46 Bed · 6 Bath · Detached
Daft ID: 118994013
Contact Agent

Thomas Maleady MIPAV
SALE AGREEDThinking of selling?
Ask your agent for an Advantage Ad
- • Top of Search Results with Bigger Photos
- • More Buyers
- • Best Price

Home Insurance
Quick quote estimator
