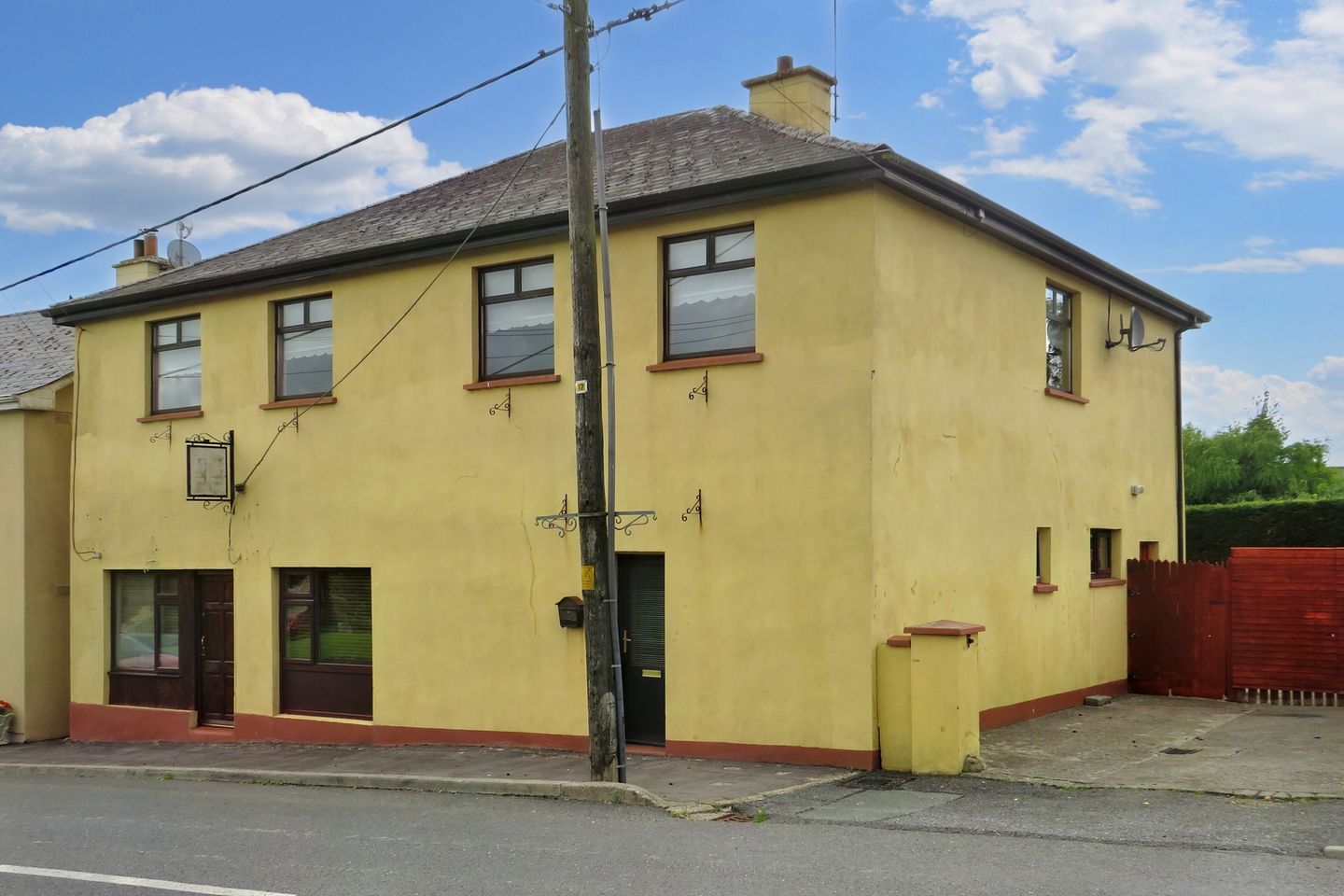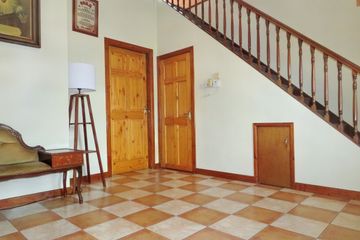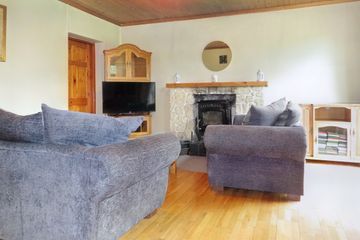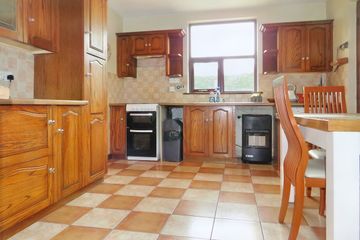


+10

14
Dromina Village, P56DA07
€215,000
SALE AGREED5 Bed
2 Bath
225 m²
Detached
Description
- Sale Type: For Sale by Private Treaty
- Overall Floor Area: 225 m²
Sherry FitzGerald Walsh present this spacious 5 bedroom detached property to the market which is located in the heart of Dromina village, close to all amenities and within easy commute of Charleville town. On entering the property, you are greeted by a large hallway with tiled floor and stairs rising to the first floor and there is a guest WC. The sitting room has a solid fuel stove inserted into the open fireplace which has a stone surround, timber flooring and a patio door leading to the garden. The kitchen/dining area has ample built-in units and counter space and is laid on a tiled floor. There is a separate dining room off the kitchen which could also be used as a reception room or bedroom. Upstairs the landing is open plan and is currently used as a family room with a solid fuel stove inserted into the fireplace and built-in cabinet. Off the landing there are five generous sized bedrooms. The master bedroom has wall to wall built-in wardrobes and is en-suite fitted with an electric shower. The second bedroom has vinyl flooring and built-in wardrobes. The remaining three bedrooms have timber floors and built-in wardrobes. The family bathroom is tiled wall to wall and has a bath and separate shower. The added bonus to the is property is the adjoining apartment/office which comprises of kitchenette, toilet and a room fitted with a shower area. This has a separate entrance from the main property and has multiple uses. Outside, the property benefits from off-street parking and a side gated entrance leads to the rear garden which has a paved patio area and lawn area surrounded by mature trees & shrubs. There are also two sheds, one being timber and the other is steel. Charleville town is just a 20 min drive from Dromina where all necessary services are available. Viewing advised.
Entrance Hall 3.95m x 3.90m. Entrance via front door to hallway, tiled floor, radiator, power points, storage area under stairs
Guest WC Tiled floor, walls semi-tiled, electric heater
Kitchen 4.45m x 3.40m. Built-in units, tiled floor, tiled splash back, power points, inlaid lighting, blind
Sitting Room 5.15m x 4.45m. Timber floor, open fireplace with solid fuel stove insert, radiator, power point, tv point, t&g timber on ceiling, patio door to back garden area, curtains
Dining Room/Bedroom 4.00m x 3.85m. Timber floor, power points, radiator, blinds
Upstairs & Landing 9.50m x 1.01m. Carpet on stairs and landing, radiator, power points, hot press, stira stairs to attic
Landing Area 4.70m x 4.25m. Open plan landing area used as a family room, vinyl flooring, open fireplace, solid fuel stove, radiator, power points, tv point, blinds, built-in cabinet
Bedroom 4.10m x 3.92m. Carpet, curtains, wall to wall built-in wardrobes, power points, radiator
En-Suite 2.80m x 1.33m. Vinyl flooring, blind, wc, whb, electric shower, electric heater
Bedroom 4.43m x 3.10m. Vinyl flooring, built-in wardrobe, power points, tv point, radiator, blind
Bedroom 3.25m x 2.95m. T&g timber flooring, built-in wardrobe, radiator, power points
Bedroom 3.38m x 2.56m. T&g timber flooring, built-in wardrobe, radiator, power points, tv point
Bedroom 3.26m x 2.85m. T&g timber flooring, built-in wardrobes, curtains, power points, radiator, tv point
Bathroom 2.57m x 2.55m. Vinyl flooring, tiled wall to wall, radiator, vanity unit, wc, whb, bath, separate shower, electric shaving light
Separate Apt/Office/Salon
Kitchenette 3.55m x 2.67m. Fully plumbed, kitchen units, electric storage heater, power points
Toilet 1.56m x 1.56m. Tiled floor, wc, whb
Room with shower area 5.54m x 3.45m. Vinyl flooring, power points, electric strorage heater, phone point, t&g timber ceiling
Timber Shed 4m x 3m.
Steel Shed 6m x 3m.

Can you buy this property?
Use our calculator to find out your budget including how much you can borrow and how much you need to save
Map
Map
Local AreaNEW

Learn more about what this area has to offer.
School Name | Distance | Pupils | |||
|---|---|---|---|---|---|
| School Name | Dromina National School | Distance | 210m | Pupils | 61 |
| School Name | Shandrum National School | Distance | 4.3km | Pupils | 147 |
| School Name | Scoil Mhuire Milford | Distance | 4.6km | Pupils | 82 |
School Name | Distance | Pupils | |||
|---|---|---|---|---|---|
| School Name | Liscarroll National School | Distance | 6.0km | Pupils | 178 |
| School Name | Freemount National School | Distance | 6.9km | Pupils | 92 |
| School Name | Churchtown National School | Distance | 6.9km | Pupils | 123 |
| School Name | Dromcollogher Primary School | Distance | 7.3km | Pupils | 73 |
| School Name | St Joseph's Infant School | Distance | 9.1km | Pupils | 207 |
| School Name | Scoil Naomh Aine Girls Senior School | Distance | 9.2km | Pupils | 186 |
| School Name | Ballyhea National School | Distance | 9.4km | Pupils | 152 |
School Name | Distance | Pupils | |||
|---|---|---|---|---|---|
| School Name | Hazelwood College | Distance | 7.7km | Pupils | 600 |
| School Name | St. Mary's Secondary School | Distance | 9.1km | Pupils | 252 |
| School Name | C.b.s. Charleville | Distance | 9.5km | Pupils | 240 |
School Name | Distance | Pupils | |||
|---|---|---|---|---|---|
| School Name | Colaiste Pobail Naomh Mhuire | Distance | 12.8km | Pupils | 536 |
| School Name | Coláiste Treasa | Distance | 16.5km | Pupils | 599 |
| School Name | Scoil Mhuire | Distance | 16.8km | Pupils | 303 |
| School Name | Nagle Rice Secondary School | Distance | 18.0km | Pupils | 213 |
| School Name | Coláiste Iósaef | Distance | 18.3km | Pupils | 472 |
| School Name | St Mary's Secondary School | Distance | 22.0km | Pupils | 726 |
| School Name | Patrician Academy | Distance | 22.0km | Pupils | 586 |
Type | Distance | Stop | Route | Destination | Provider | ||||||
|---|---|---|---|---|---|---|---|---|---|---|---|
| Type | Bus | Distance | 10m | Stop | Dromina | Route | 522 | Destination | Mallow | Provider | Tfi Local Link Cork |
| Type | Bus | Distance | 20m | Stop | Dromina | Route | 522 | Destination | Charleville | Provider | Tfi Local Link Cork |
| Type | Bus | Distance | 4.2km | Stop | Newtownshandrum | Route | 522 | Destination | Charleville | Provider | Tfi Local Link Cork |
Type | Distance | Stop | Route | Destination | Provider | ||||||
|---|---|---|---|---|---|---|---|---|---|---|---|
| Type | Bus | Distance | 4.2km | Stop | St. Joseph's Church | Route | 521 | Destination | Charleville | Provider | Tfi Local Link Limerick Clare |
| Type | Bus | Distance | 4.2km | Stop | St. Joseph's Church | Route | 521 | Destination | Dooley's Supermarket | Provider | Tfi Local Link Limerick Clare |
| Type | Bus | Distance | 4.2km | Stop | St. Joseph's Church | Route | 521 | Destination | Sheehan's Road | Provider | Tfi Local Link Limerick Clare |
| Type | Bus | Distance | 4.2km | Stop | St. Joseph's Church | Route | 521 | Destination | St. Joseph's Church | Provider | Tfi Local Link Limerick Clare |
| Type | Bus | Distance | 4.2km | Stop | St. Joseph's Church | Route | 522 | Destination | Mallow | Provider | Tfi Local Link Cork |
| Type | Bus | Distance | 4.8km | Stop | Milford | Route | 521 | Destination | St. Joseph's Church | Provider | Tfi Local Link Limerick Clare |
| Type | Bus | Distance | 4.8km | Stop | Milford | Route | 521 | Destination | Charleville | Provider | Tfi Local Link Limerick Clare |
BER Details

BER No: 116647223
Energy Performance Indicator: 180.45 kWh/m2/yr
Statistics
27/03/2024
Entered/Renewed
3,851
Property Views
Check off the steps to purchase your new home
Use our Buying Checklist to guide you through the whole home-buying journey.

Daft ID: 117161605


Derry Walsh
SALE AGREEDThinking of selling?
Ask your agent for an Advantage Ad
- • Top of Search Results with Bigger Photos
- • More Buyers
- • Best Price

Home Insurance
Quick quote estimator
