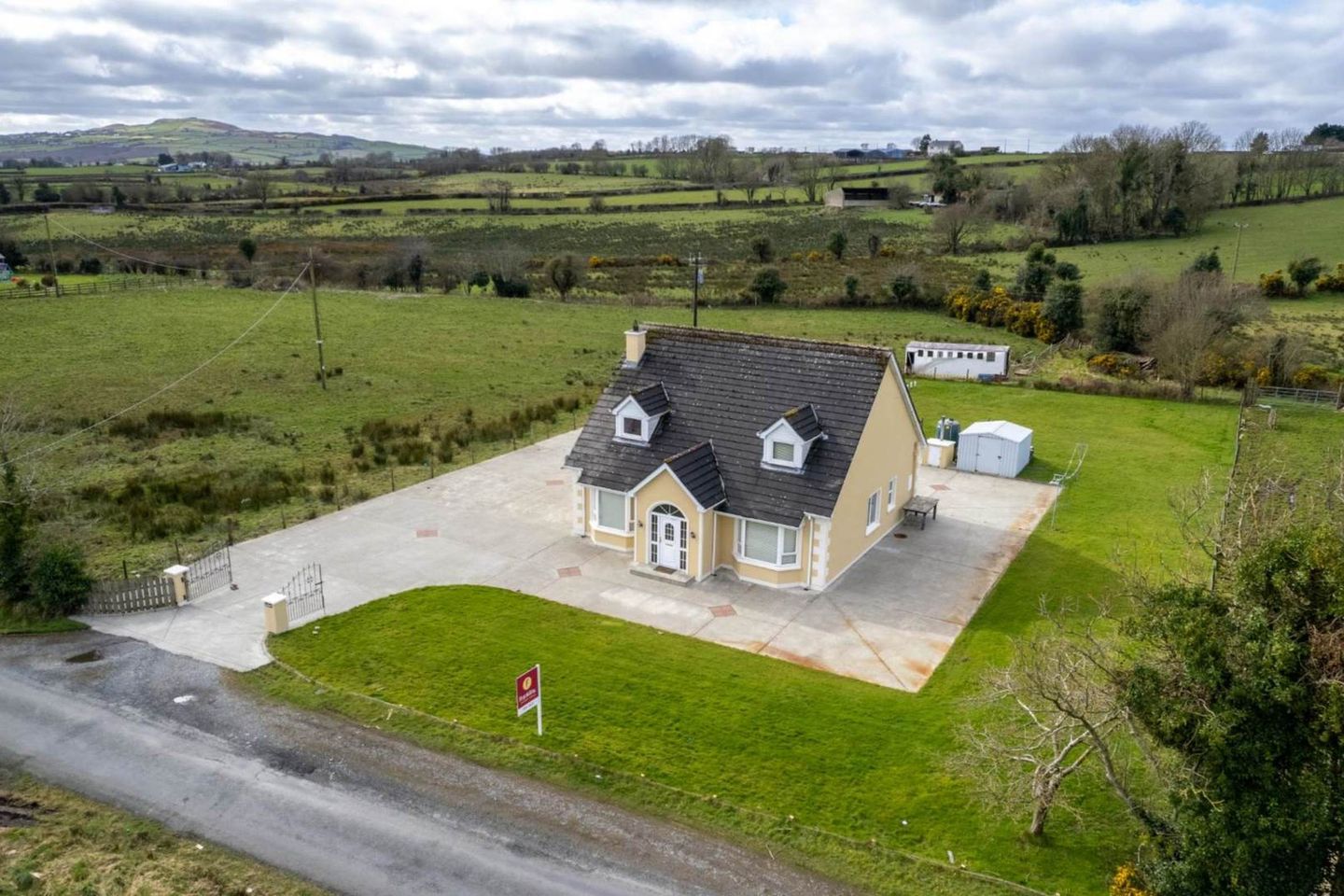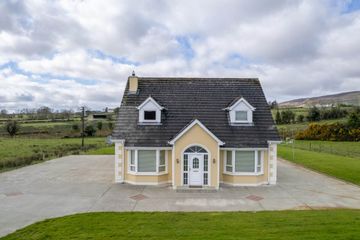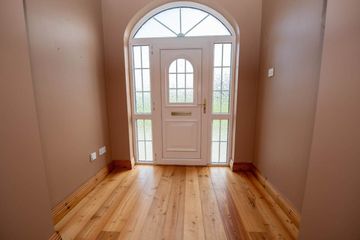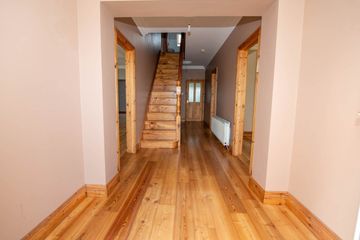


+32

36
Drumadooey, Burnfoot, Co. Donegal, F93D6P7
€295,000
5 Bed
2 Bath
210 m²
Detached
Description
- Sale Type: For Sale by Private Treaty
- Overall Floor Area: 210 m²
Spacious family home close to Derry …..
Located at Drumadooey, just 1 km from the border with Derry, ‘The Laurels' is a spacious family home constructed in the year 2000. Offering prospective purchasers 4/5 bedrooms (1 en-suite) and a sun-room to the rear the property also boasts a large level plot ideal for those with young families. Interested parties should note this property has been tested for Delatarious materials and the results are within acceptable industry norms.
The accommodation is arranged as follows;
Part glazed white pvc front door with fully glazed side panels & fanlight leading to;
Entrance Vestibule: 2.18m x 1.27m wide plank laminated wooden floor, cornice to ceiling with central ceiling rose, entrance to;
Hallway: 6.08m x 1.97m wide plank laminated wooden floor, cornice to ceiling with central ceiling roses, door to;
Living Room: 6.08m x 3.99m (into bay window) double aspect, wide plank laminated wooden floor, cornice to ceiling with twin ceiling roses, painted timber open fireplace with cast iron inset & tiled hearth, archway to;
Dining Room: 3.99m x 3.87m wide plank laminated wooden floor, cornice to ceiling, recessed lighting, double fully glazed doors to;
Conservatory: 4.71m x 3.62m (rear) tiled floor, glass roof, double fully glazed pvc doors to outside
Kitchen/Dinette: 3.87m x 3.85m comprehensive range of painted wall & base units, work surfaces with tiled surrounding walls, stainless steel single drainer sink unit with separate waste bowl, electric cooker point, quarry tiled floor, recessed lighting, fitted shelving, plumbing for dishwasher, door to;
Utility Room: 2.56m x 2.18m matching range of painted wall & base units, stainless steel single drainer sink unit, quarry tiled floor, plumbing for washing machine, wiring for tumble dryer, half glazed pvc door to outside, door to;
Cloakroom/WC: 2.19m x 1.18m white 2 piece suite, fully tiled walls, tiled floor
Family Room/Bedroom 5: 4.06m x 2.97m (into bay window) wide plank laminated wooden floor, cornice to ceiling with central ceiling rose, tv point
Bedroom 4: 4.06m x 2.97m wide plank laminated wooden floor
Pine staircase to first floor;
Landing: Door to hotpress, door to built in storage, door to;
Master Bedroom: 5.08m x 4.06m solid pine flooring, tv point, door to;
Walk in Dressing Room: 3.32m x 2.47m full range of hanging rails & fitted shelving, door to;
En-Suite: 2.96m x 1.43m white 2 piece suite, separate fully tiled shower enclosure with electric Mira shower, fully tiled walls, laminated wooden floor, chrome fittings, velux window
Bedroom 2: 4.20m x 3.99m (front) pine flooring, tv point
Bedroom 3: 4.20m x 3.99m (rear) pine flooring, tv point
Family Bathroom: 2.96m x 1.97m white 3 piece suite, telephone mixer taps over bath, half tiled walls, tiled floor, fitted mirror, velux window
Outside: Overall grounds of c.0.5 acre. Front garden laid to lawn with block built entrance pillars & cast iron gates, concrete driveway extending round the property. Rear garden extensively laid to lawn with post & wire fencing to all boundaries, extensive decked area, fitted clothesline, aluminium shed.
Accommodation
Note:
Please note we have not tested any apparatus, fixtures, fittings, or services. Interested parties must undertake their own investigation into the working order of these items. All measurements are approximate and photographs provided for guidance only. Property Reference :FRN25911
DIRECTIONS:
By putting the Eircode F93D6P7 into Google maps on your smart phone the app will direct all interested parties to this property

Can you buy this property?
Use our calculator to find out your budget including how much you can borrow and how much you need to save
Property Features
- Detached property
- 4/5 bedrooms (1 en-suite)
- Living room with open fire
- Sun room to the rear
- OFCH
- Level 0.5 acre plot
- Just 1 km to the Derry border
- Block test results available
Map
Map
Local AreaNEW

Learn more about what this area has to offer.
School Name | Distance | Pupils | |||
|---|---|---|---|---|---|
| School Name | St Aengus National School | Distance | 2.8km | Pupils | 206 |
| School Name | Tooban National School | Distance | 4.9km | Pupils | 217 |
| School Name | Scoil Naomh Brid, Muff | Distance | 5.9km | Pupils | 184 |
School Name | Distance | Pupils | |||
|---|---|---|---|---|---|
| School Name | Scoil Iosagain | Distance | 10.6km | Pupils | 792 |
| School Name | St. Mura's National School | Distance | 10.6km | Pupils | 17 |
| School Name | Gaelscoil Bhun Cranncha | Distance | 11.1km | Pupils | 82 |
| School Name | Scoil Naomh Iósaf | Distance | 11.2km | Pupils | 57 |
| School Name | St Oran's National School | Distance | 11.7km | Pupils | 211 |
| School Name | Scoil Cholmcille | Distance | 12.1km | Pupils | 218 |
| School Name | Rathmullan National School | Distance | 12.4km | Pupils | 119 |
School Name | Distance | Pupils | |||
|---|---|---|---|---|---|
| School Name | Scoil Mhuire Secondary School | Distance | 10.4km | Pupils | 859 |
| School Name | Crana College | Distance | 10.8km | Pupils | 604 |
| School Name | Coláiste Chineál Eoghain | Distance | 11.4km | Pupils | 11 |
School Name | Distance | Pupils | |||
|---|---|---|---|---|---|
| School Name | Carndonagh Community School | Distance | 22.1km | Pupils | 1166 |
| School Name | Mulroy College | Distance | 22.4km | Pupils | 601 |
| School Name | Loreto Community School | Distance | 22.6km | Pupils | 815 |
| School Name | Moville Community College | Distance | 24.3km | Pupils | 581 |
| School Name | The Royal And Prior School | Distance | 25.0km | Pupils | 590 |
| School Name | Deele College | Distance | 25.7km | Pupils | 702 |
| School Name | Errigal College | Distance | 26.1km | Pupils | 375 |
Type | Distance | Stop | Route | Destination | Provider | ||||||
|---|---|---|---|---|---|---|---|---|---|---|---|
| Type | Bus | Distance | 1.5km | Stop | Drumhaggart | Route | 995 | Destination | Buncrana | Provider | Tfi Local Link Donegal Sligo Leitrim |
| Type | Bus | Distance | 1.5km | Stop | Drumhaggart | Route | 995 | Destination | Muff | Provider | Tfi Local Link Donegal Sligo Leitrim |
| Type | Bus | Distance | 2.0km | Stop | 19th Hole Bar | Route | 953 | Destination | Letterkenny Bus Stn | Provider | Tfi Local Link Donegal Sligo Leitrim |
Type | Distance | Stop | Route | Destination | Provider | ||||||
|---|---|---|---|---|---|---|---|---|---|---|---|
| Type | Bus | Distance | 2.0km | Stop | 19th Hole Bar | Route | 953 | Destination | Greencastle | Provider | Tfi Local Link Donegal Sligo Leitrim |
| Type | Bus | Distance | 2.0km | Stop | 19th Hole Bar | Route | 953 | Destination | Culdaff | Provider | Tfi Local Link Donegal Sligo Leitrim |
| Type | Bus | Distance | 2.2km | Stop | Bridgend | Route | 951 | Destination | Letterkenny | Provider | Mcgonagle Bus And Coach Hire |
| Type | Bus | Distance | 2.2km | Stop | Bridgend | Route | 976 | Destination | Buncrana Road | Provider | Mcgonagle Bus And Coach Hire |
| Type | Bus | Distance | 2.2km | Stop | Bridgend | Route | 951 | Destination | St. Marys Road | Provider | Mcgonagle Bus And Coach Hire |
| Type | Bus | Distance | 2.2km | Stop | Bridgend | Route | 951 | Destination | Malin Hotel | Provider | Mcgonagle Bus And Coach Hire |
| Type | Bus | Distance | 2.2km | Stop | Bridgend | Route | 976 | Destination | Saint Mary's Church | Provider | Mcgonagle Bus And Coach Hire |
Video
BER Details

BER No: 116959701
Energy Performance Indicator: 188.47 kWh/m2/yr
Statistics
27/04/2024
Entered/Renewed
2,351
Property Views
Check off the steps to purchase your new home
Use our Buying Checklist to guide you through the whole home-buying journey.

Daft ID: 119172442


Brendan McGee
00353 749188000Thinking of selling?
Ask your agent for an Advantage Ad
- • Top of Search Results with Bigger Photos
- • More Buyers
- • Best Price

Home Insurance
Quick quote estimator
