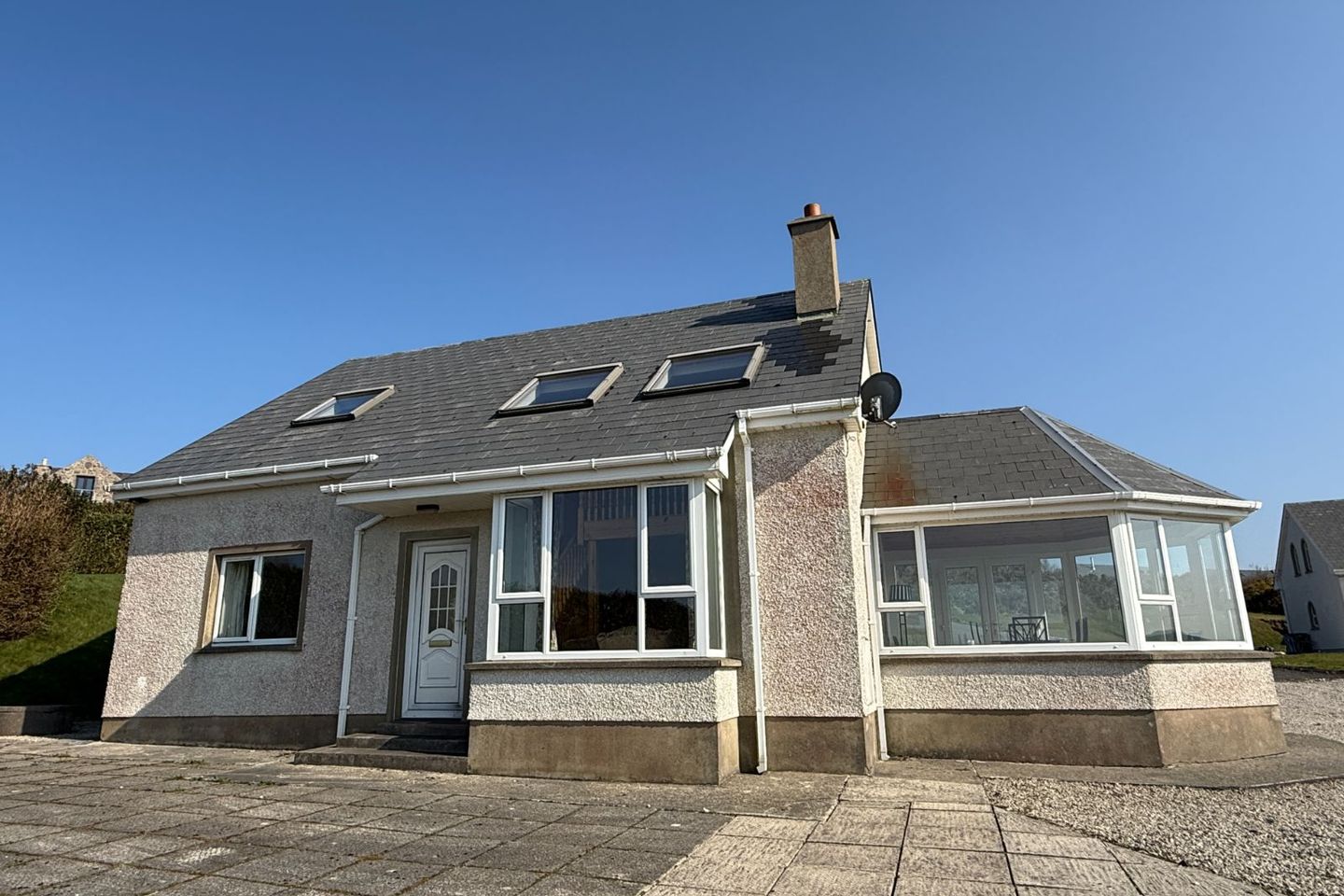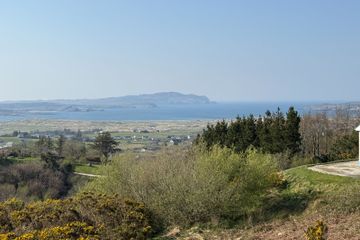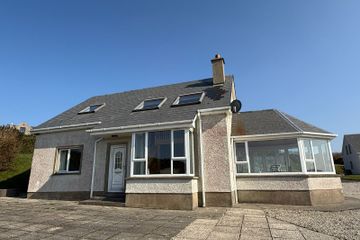



Drumreen, Carrigart, F92 DW08, F92DW08
€325,000
- Estimated Stamp Duty:€3,250
- Selling Type:By Private Treaty
- BER No:118000421
- Energy Performance:231.78 kWh/m2/yr
About this property
Highlights
- Detached Three Bedroom Property
- Spectacular views over Sheephaven Bay
- Open plan kitchen dining and living area
- Vaulted Ceilings
Description
3 Bedroom (1 ensuite) detached home enjoying spectacular views over Sheephaven Bay located just a few minutes from the popular coastal village of Carrigart and within easy reach of Downings. An early appointment to view is recommended. Concrete steps leading to a particularly glazed PVC front door. Open plan kitchen, dining and living area, which is 20ft x 16ft with a bay window enjoying spectacular views over sheephaven bay. Solid wood floor and vaulted ceiling with pine tongue and groove ceiling and recessed lighting. An open fireplace with a decorated cast iron surround. The kitchen area has tiled flooring with extensive built in wall and base kitchen units with a tiled surround. Stainless steel double sink and drainer unit with mixer tap over. Integrated fridge and freezer. Integrated dishwasher. Integrated four ring gas hob and an integrated electric oven with an extractor hood over. Plumbed for washing machine. Understairs storage cupboard with doorway leading the rear hallway with a partially glazed door to the rear. Partially glazed double doors leading to the sunroom. Sunroom: 13.6ft x 12.7ft with solid wood flooring. Fully glazed enjoying spectacular views over sheepheaven bay. Vaulted ceiling with pine tongue and groove ceiling. Fully gazed French doors leading to the rear. Downstairs bedroom one: 13.1ft x 8.10ft with solid wood flooring. Downstairs bedroom two: 13ft x 9ft with solid wood flooring. Ground floor bathroom: Tiled floor with partially tiled walls. Three-piece suite. Shaver light over wash hand basin. Separate shower cubicle, fully tiled with glass shower enclosure and mains shower. Pine staircase leading to first floor, with a first floor gallery sitting area which is 16.6ft x 14.9ft. Solid wood flooring. Again, enjoying beautiful views over sheepheaven bay from the large Velux windows to the front. Master Bedroom: 15ft x 13ft. Solid wood flooring. Enjoying beautiful views over sheepheaven bay. Ensuite: Solid wood flooring. White two-piece suite with tiled splash back over wash hand basin. Shaver light over wash hand basin. Separate shower cubicle, fully tiled with glass shower enclosure with an electric shower. Outside: Gravel driveway providing ample parking. Large, paved patio area to the front enjoying spectacular views over sheephaven bay. Front garden lead to lawn and a large plot that is mostly kept natural. Disclaimer - The above particulars are issued by Glen Estates on the understanding that all negotiations are conducted through them. Information contained in the brochure does not form any part of any offer or contract and is provided in good faith, for guidance only. Glen estates have not tested any apparatus, fixtures, fittings, or services. Interested parties must undertake their own investigation into the working order of these items. Maps and plans are not to scale and measurements are approximate, photographs provided for guidance only. The particulars, descriptions, dimensions, references to condition, permissions or licences for use or occupation, access and any other details, such as prices, rents or any other outgoings are for guidance only and may be subject to change. Intending purchasers / tenants must satisfy themselves as to the accuracy of details provided to them either verbally or as part of this brochure. Neither Glen Estates or any of its employees have any authority to make or give any representation or warranty in respect of this property. Property Reference :GLEN824
The local area
The local area
Sold properties in this area
Stay informed with market trends
Local schools and transport
Learn more about what this area has to offer.
School Name | Distance | Pupils | |||
|---|---|---|---|---|---|
| School Name | Scoil Eoin Baiste | Distance | 2.0km | Pupils | 131 |
| School Name | Devlinreagh National School | Distance | 3.4km | Pupils | 34 |
| School Name | Scoil Naomh Bríd | Distance | 5.1km | Pupils | 71 |
School Name | Distance | Pupils | |||
|---|---|---|---|---|---|
| School Name | Cranford National School | Distance | 5.8km | Pupils | 48 |
| School Name | Ballyheerin National School | Distance | 5.8km | Pupils | 24 |
| School Name | Tamney National School | Distance | 7.9km | Pupils | 31 |
| School Name | Kerrykeel National School | Distance | 8.0km | Pupils | 57 |
| School Name | Creeslough National School | Distance | 8.7km | Pupils | 39 |
| School Name | S N Fothar | Distance | 8.8km | Pupils | 33 |
| School Name | Scoil Mhuire Milford | Distance | 8.8km | Pupils | 219 |
School Name | Distance | Pupils | |||
|---|---|---|---|---|---|
| School Name | Mulroy College | Distance | 8.6km | Pupils | 628 |
| School Name | Loreto Community School | Distance | 8.7km | Pupils | 807 |
| School Name | Pobalscoil Chloich Cheannfhaola | Distance | 20.1km | Pupils | 417 |
School Name | Distance | Pupils | |||
|---|---|---|---|---|---|
| School Name | Crana College | Distance | 20.8km | Pupils | 604 |
| School Name | Scoil Mhuire Secondary School | Distance | 20.9km | Pupils | 875 |
| School Name | Coláiste Chineál Eoghain | Distance | 21.1km | Pupils | 17 |
| School Name | Errigal College | Distance | 21.6km | Pupils | 547 |
| School Name | Coláiste Ailigh | Distance | 22.5km | Pupils | 321 |
| School Name | St Eunan's College | Distance | 22.7km | Pupils | 1014 |
| School Name | Loreto Secondary School, Letterkenny | Distance | 22.9km | Pupils | 944 |
Type | Distance | Stop | Route | Destination | Provider | ||||||
|---|---|---|---|---|---|---|---|---|---|---|---|
| Type | Bus | Distance | 680m | Stop | Gleann Cheo | Route | 993 | Destination | Carraig Airt | Provider | Tfi Local Link Donegal Sligo Leitrim |
| Type | Bus | Distance | 770m | Stop | An Léana Mór | Route | 993 | Destination | Carraig Airt | Provider | Tfi Local Link Donegal Sligo Leitrim |
| Type | Bus | Distance | 1.1km | Stop | Gort Na Brád | Route | 993 | Destination | Carraig Airt | Provider | Tfi Local Link Donegal Sligo Leitrim |
Type | Distance | Stop | Route | Destination | Provider | ||||||
|---|---|---|---|---|---|---|---|---|---|---|---|
| Type | Bus | Distance | 1.5km | Stop | Dunmore | Route | 993 | Destination | Carraig Airt | Provider | Tfi Local Link Donegal Sligo Leitrim |
| Type | Bus | Distance | 1.6km | Stop | Umlagh | Route | 993 | Destination | Carraig Airt | Provider | Tfi Local Link Donegal Sligo Leitrim |
| Type | Bus | Distance | 2.4km | Stop | Tirloughan | Route | 993 | Destination | Carraig Airt | Provider | Tfi Local Link Donegal Sligo Leitrim |
| Type | Bus | Distance | 2.5km | Stop | Tulach | Route | 993 | Destination | Carraig Airt | Provider | Tfi Local Link Donegal Sligo Leitrim |
| Type | Bus | Distance | 2.6km | Stop | Carraig Airt | Route | 993 | Destination | Carraig Airt | Provider | Tfi Local Link Donegal Sligo Leitrim |
| Type | Bus | Distance | 2.6km | Stop | Carraig Airt | Route | 974 | Destination | Glen | Provider | Patrick Gallagher Travel |
| Type | Bus | Distance | 2.6km | Stop | Carraig Airt | Route | 974 | Destination | Main Street | Provider | Patrick Gallagher Travel |
Your Mortgage and Insurance Tools
Check off the steps to purchase your new home
Use our Buying Checklist to guide you through the whole home-buying journey.
Budget calculator
Calculate how much you can borrow and what you'll need to save
BER Details
BER No: 118000421
Energy Performance Indicator: 231.78 kWh/m2/yr
Statistics
- 26/09/2025Entered
- 6,546Property Views
- 10,670
Potential views if upgraded to a Daft Advantage Ad
Learn How
Similar properties
€295,000
42 Beinn Aoibhinn, Letterkenny, Letterkenny, Co. Donegal, F92V82H5 Bed · 2 Bath · Semi-D€295,000
1 Errigal View, Ballaghderg, Letterkenny, Co. Donegal, F92YH9D4 Bed · 3 Bath · Bungalow€295,000
45 Rann Mór Walk, Crievesmith, Letterkenny, Co. Donegal, F92X20D4 Bed · 3 Bath · Semi-D€295,000
8 Rowan Park, Letterkenny, Co. Donegal, F92X2R63 Bed · 3 Bath · Detached
€299,000
40 The Elms, Letterkenny, Co. Donegal, F92W0V55 Bed · 4 Bath · Semi-D€299,000
Rosemount House, Rosemount, Letterkenny, Co. Donegal, F92X8936 Bed · 3 Bath · Detached€300,000
College Farm Road, Letterkenny, Co. Donegal, F92EH3E3 Bed · 1 Bath · Bungalow€300,000
Loughnagin Heights, Letterkenny, Co. Donegal, F92PW216 Bed · 3 Bath · Detached€300,000
Loughnagin Heights, Letterkenny, Co. Donegal, F92PW216 Bed · 2 Bath · Detached€325,000
Glencar Irish, Letterkenny, Letterkenny, Co. Donegal, F92DDW34 Bed · 2 Bath · Bungalow€325,000
13 Knocknamona Park, Letterkenny, Letterkenny, Co. Donegal, F92Y75C4 Bed · 1 Bath · Bungalow€330,000
14 High Road, Letterkenny, Letterkenny, Co. Donegal, F92XR3N5 Bed · 2 Bath · Townhouse
Daft ID: 120403679

