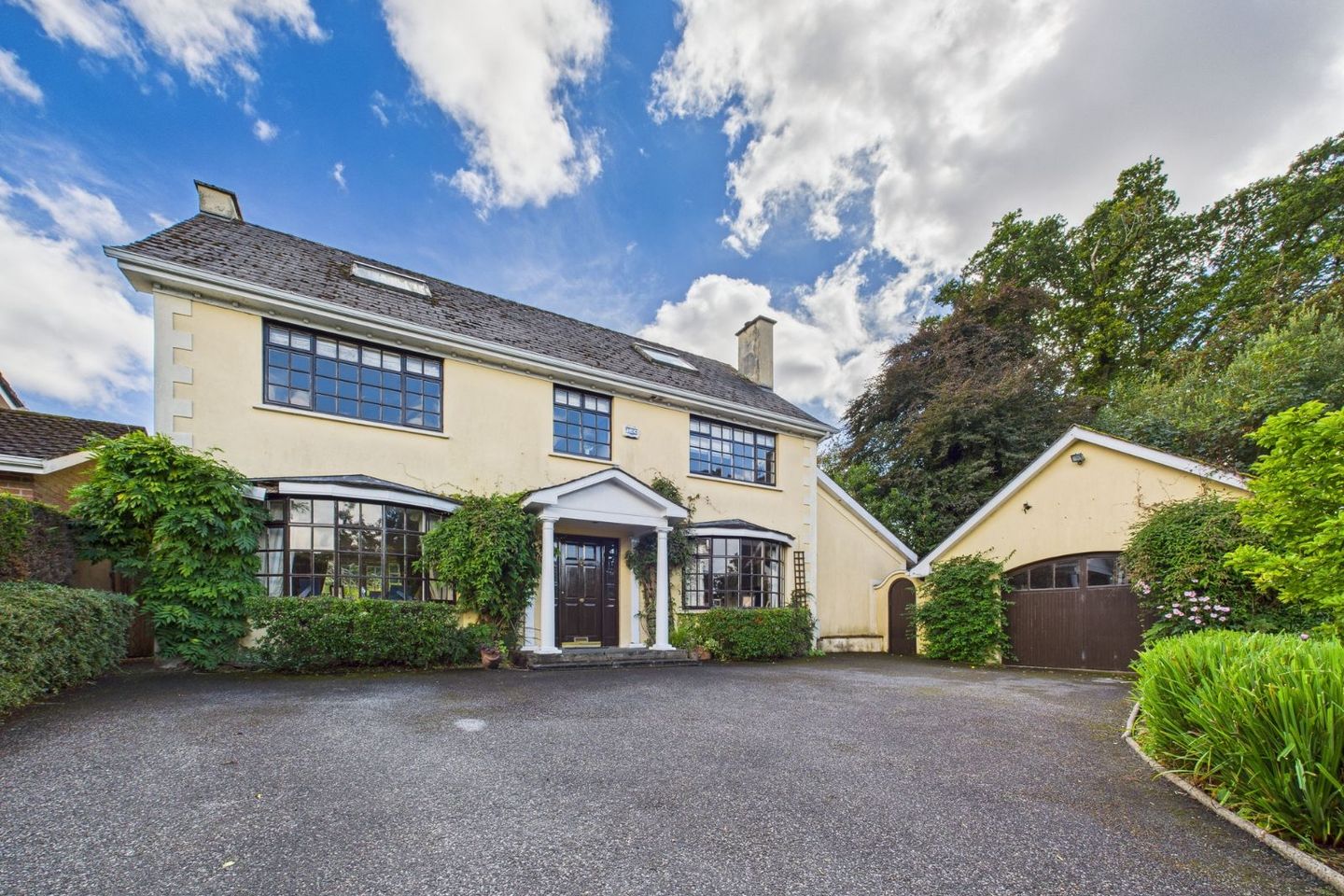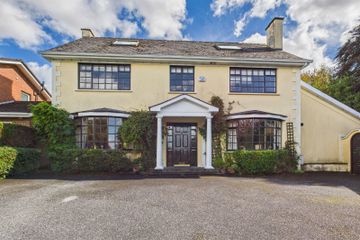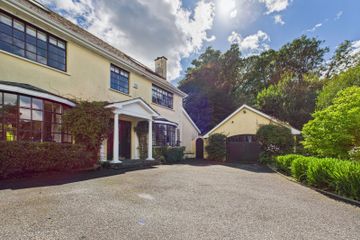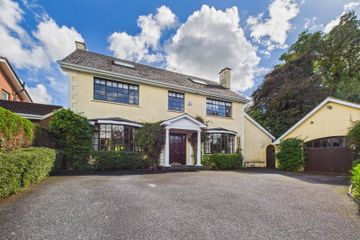



Dun Beag, Freshfield, Ardkeen, Co. Waterford, X91X09V
€625,000
- Price per m²:€2,376
- Estimated Stamp Duty:€6,250
- Selling Type:By Private Treaty
- BER No:118817261
- Energy Performance:218.78 kWh/m2/yr
About this property
Highlights
- Attractive and generously proportioned detached family residence
- Private, elevated site at the end of a cul de sac just off Maypark Lane
- Walking distance of University Hospital Waterford and Ardkeen Shopping Centre, with convenient access to the River Walk
- Three reception rooms
- Kitchen / diner
Description
This attractive and generously proportioned detached family residence has undergone significant upgrades and extensions in recent years. Situated on a private, elevated site at the end of a cul de sac just off Maypark Lane, the property boasts an exceptional location within walking distance of University Hospital Waterford and Ardkeen Shopping Centre, with convenient access to the River Walk. The interior is tastefully finished throughout, offering accommodation of approximately 262 sq. meters (2,820 sq. ft). Hardwood windows, zoned gas fired central heating with underfloor heating and radiators, C3 BER. The property features a spacious entrance hall with hardwood flooring that seamlessly extends into the dining room. Off the hall the living room comes with a gas fireplace, built-in bookshelves, and a bay window. The elegant dual aspect drawing room showcases an Adams style open fireplace with a white marble mantel and brass surround, complemented by a bay window and French doors leading to the garden. To the rear, there is a formal dining room boasting a charming treble aspect area overlooking the garden. A superb side extension incorporates an expansive kitchen / diner as well as a utility room. The kitchen is filled with natural light and features bespoke off-white cabinetry, marble worktops, and integrated appliances. A central island includes a prep sink, while the large AGA range is set within an attractive brick surround. The dining area benefits from a vaulted ceiling, double-height glazing, and a roof light, creating a bright and airy atmosphere. French doors lead directly onto the patio and garden. The well-appointed utility room offers ample built-in storage, a Velux roof light, and a side door for convenient access. On the first floor is a home office with built in workstation, as well as three large double bedrooms, all with built in wardrobes. The master bedroom and guest bedroom are both ensuite and there is also a family bathroom. An additional two double bedrooms make up the second floor, both dual aspect with large Velux roof lights and clever built in beds and storage. Outside, the private garden is screened by mature trees and planting with a sheltered patio featuring a built in BBQ area. Lastly there is a large, detached garage and tarmacadam drive. Nestled in a prime location, this lovely family home doesn’t compromise on either space or style and is ideal for a family seeking elegance, comfort, and convenience.
The local area
The local area
Sold properties in this area
Stay informed with market trends
Local schools and transport
Learn more about what this area has to offer.
School Name | Distance | Pupils | |||
|---|---|---|---|---|---|
| School Name | Newtown Junior School | Distance | 1.4km | Pupils | 113 |
| School Name | Waterpark National School | Distance | 1.5km | Pupils | 237 |
| School Name | Scoil Naomh Eoin Le Dia | Distance | 1.5km | Pupils | 245 |
School Name | Distance | Pupils | |||
|---|---|---|---|---|---|
| School Name | Christ Church National School | Distance | 1.7km | Pupils | 123 |
| School Name | St Declan's National School | Distance | 1.7km | Pupils | 415 |
| School Name | Scoil Lorcain Boys National School | Distance | 1.9km | Pupils | 333 |
| School Name | Our Lady Of Good Counsel Girls National School | Distance | 2.1km | Pupils | 198 |
| School Name | St Josephs Special Sch | Distance | 2.1km | Pupils | 100 |
| School Name | St Ursula's National School | Distance | 2.2km | Pupils | 627 |
| School Name | St Mary's Boys National School Ferrybank | Distance | 2.3km | Pupils | 213 |
School Name | Distance | Pupils | |||
|---|---|---|---|---|---|
| School Name | Newtown School | Distance | 1.3km | Pupils | 406 |
| School Name | De La Salle College | Distance | 1.5km | Pupils | 1031 |
| School Name | Waterpark College | Distance | 1.5km | Pupils | 589 |
School Name | Distance | Pupils | |||
|---|---|---|---|---|---|
| School Name | Abbey Community College | Distance | 1.9km | Pupils | 998 |
| School Name | St Angela's Secondary School | Distance | 2.2km | Pupils | 958 |
| School Name | Mount Sion Cbs Secondary School | Distance | 2.5km | Pupils | 469 |
| School Name | Our Lady Of Mercy Secondary School | Distance | 3.2km | Pupils | 498 |
| School Name | St Paul's Community College | Distance | 3.8km | Pupils | 760 |
| School Name | Gaelcholáiste Phort Láirge | Distance | 4.3km | Pupils | 158 |
| School Name | Ramsgrange Community School | Distance | 11.3km | Pupils | 628 |
Type | Distance | Stop | Route | Destination | Provider | ||||||
|---|---|---|---|---|---|---|---|---|---|---|---|
| Type | Bus | Distance | 370m | Stop | Waterford Hospital | Route | W5 | Destination | University Hospital | Provider | Bus Éireann Waterford |
| Type | Bus | Distance | 370m | Stop | Waterford Hospital | Route | 370 | Destination | University Hospital | Provider | Bus Éireann |
| Type | Bus | Distance | 370m | Stop | Waterford Hospital | Route | W5 | Destination | Oakwood | Provider | Bus Éireann Waterford |
Type | Distance | Stop | Route | Destination | Provider | ||||||
|---|---|---|---|---|---|---|---|---|---|---|---|
| Type | Bus | Distance | 370m | Stop | Waterford Hospital | Route | 667 | Destination | Dungarvan | Provider | Tfi Local Link Waterford |
| Type | Bus | Distance | 370m | Stop | Waterford Hospital | Route | 370 | Destination | Wellingtonbridge | Provider | Bus Éireann |
| Type | Bus | Distance | 370m | Stop | Waterford Hospital | Route | 667 | Destination | Waterford | Provider | Tfi Local Link Waterford |
| Type | Bus | Distance | 390m | Stop | Waterford Hospital | Route | 617 | Destination | Lyons Bar | Provider | J.j Kavanagh & Sons |
| Type | Bus | Distance | 390m | Stop | Waterford Hospital | Route | 617 | Destination | Waterford Hospital | Provider | J.j Kavanagh & Sons |
| Type | Bus | Distance | 390m | Stop | Waterford Hospital | Route | 607 | Destination | Abbey Park | Provider | J.j Kavanagh & Sons |
| Type | Bus | Distance | 390m | Stop | Waterford Hospital | Route | 607 | Destination | Ballygunner | Provider | J.j Kavanagh & Sons |
Your Mortgage and Insurance Tools
Check off the steps to purchase your new home
Use our Buying Checklist to guide you through the whole home-buying journey.
Budget calculator
Calculate how much you can borrow and what you'll need to save
A closer look
BER Details
BER No: 118817261
Energy Performance Indicator: 218.78 kWh/m2/yr
Statistics
- 02/10/2025Entered
- 363Property Views
- 592
Potential views if upgraded to a Daft Advantage Ad
Learn How
Daft ID: 16309024
Contact Agent

Home Insurance
Quick quote estimator
