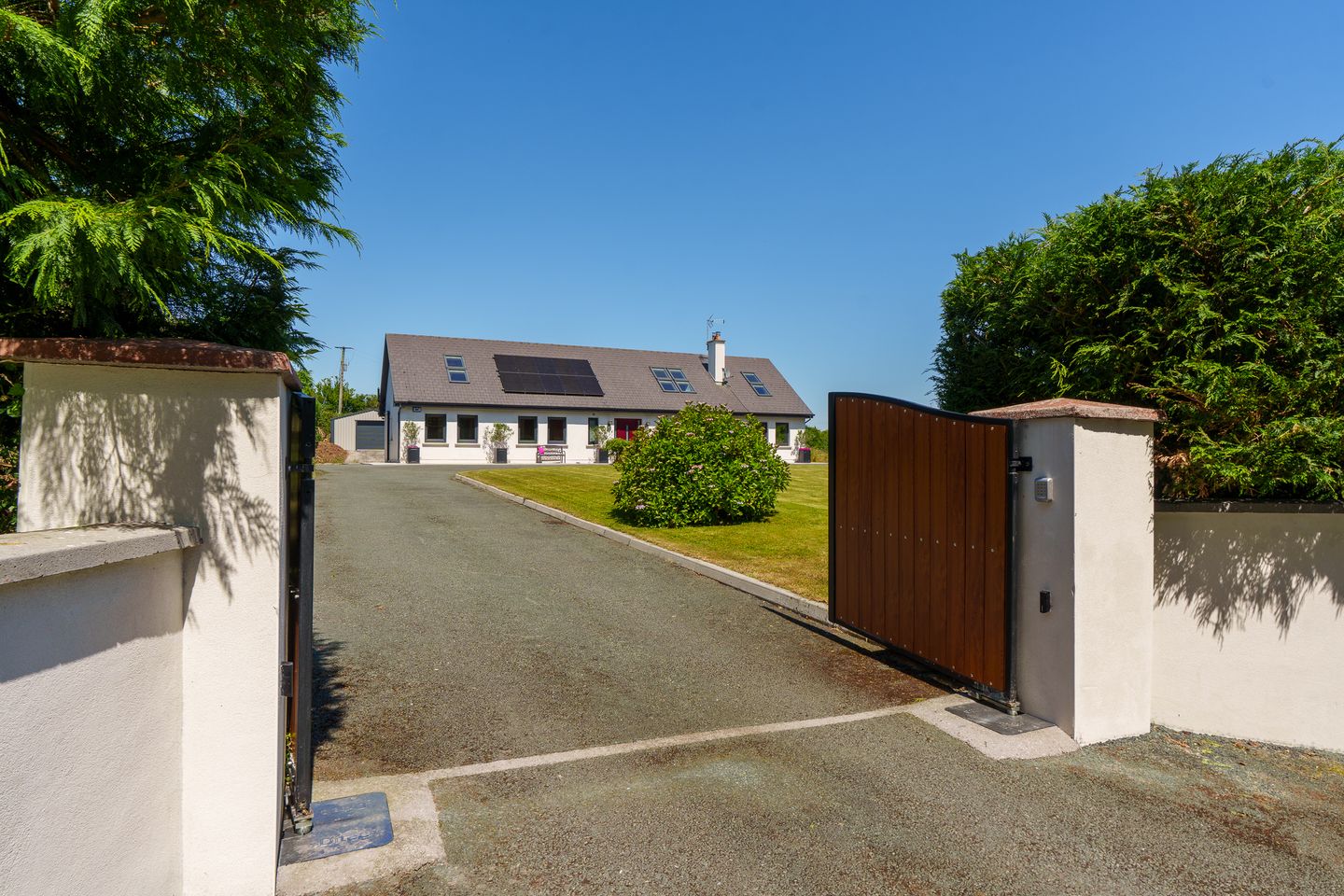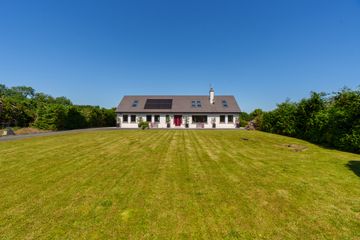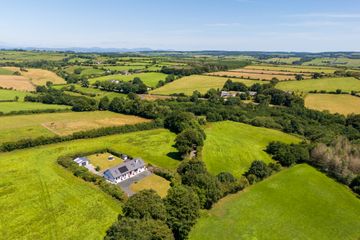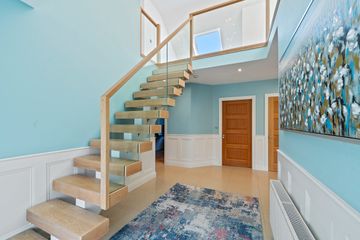



Dundellerick, Leamlara, Midleton, Co. Cork, T56PW30
€520,000
- Price per m²:€1,696
- Estimated Stamp Duty:€5,200
- Selling Type:By Private Treaty
- BER No:113132534
About this property
Description
Hegarty Properties are delighted to offer for sale this stunning 5-bedroom detached bungalow which was constructed in 2006. The property is nestled upon a stunning site in Leamlara extending to approx. 0.6 acres. The peaceful setting of this superb property offers residents all the advantages of tranquil country life while also being within a 10–15-minute drive from Midleton, Fermoy and Glanmire. Likewise, Castlemartyr, Fota, Ballymaloe, Little Island and Cork City are all just a short 15–30-minute drive away. This property has been finished to a very high standard internally including a converted attic which features a separate open plan lounge area, master suite, walk in wardrobe and luxury en suite. The village of Lisgoold, located less than 5km away, offers a pub, church, shop, playground, and a thriving GAA Club. It is situated only a few minutes’ drive from Ballincurrig national school while Midleton, Fermoy and Glanmire schools are all within easy reach. Accommodation: Ground Floor: Entrance Hallway: Large entrance hallway with tiled flooring and feature wall panelling. Floating wooden staircase and glass banister leading to the converted attic. The skylight allows lots of natural light into the hallway. Living Room: Large front facing living room overlooking the garden and surrounding countryside. Hardwood flooring and feature fireplace with Cassette stove. Family Room/ Kitchen: Spacious, open plan fully fitted solid wood kitchen featuring quartz countertop, large island, spot-lighting, tiled backsplash, and tiled flooring. Integrated appliances to include; hob, double electric oven, dishwasher and fridge/freezer. Dual aspect room off the kitchen featuring solid wood flooring, fitted multi-fuel stove with back boiler and feature surround. Dining/Sunroom: Sunroom off kitchen featuring tiled flooring. Bright room with views of surrounding countryside and rear garden. Double doors providing access to the rear garden. Utility/ Laundry Room: Glass door providing access from kitchen. Built in units providing ample storage. Tiled floor with washing machine, dryer, sink and tiled splashback. Door providing access to rear garden. Bathroom: Tiled bathroom featuring W.H.B, large bath, and W.C. Glass brick inlay on wall. Office: Rear aspect room currently being used as an office. It features hardwood flooring and wall mounted desk. Picture window with views overlooking the rear garden. Bedroom 1: Single aspect bedroom with hard wood flooring, built in wardrobe and a large window overlooking the rear garden. Bedroom 2: Double room featuring hard wood flooring and ensuite. Two large windows flood the room with natural light. Ensuite: Modern fully tiled ensuite featuring a heated towel rail, shower, wash hand basin and W.C. Bedroom 3: Rear aspect room currently being used as an office. It features hardwood flooring and built in wardrobes. Large window with views overlooking the rear garden. Bedroom 5: Front aspect double room with 2 large windows overlooking the front garden. It features hard wood flooring and an en suite. Ensuite: Modern fully tiled ensuite featuring a heated towel rail, shower, wash hand basin and W.C. Master Suite: Large modern luxury bedroom upstairs featuring a walk-in wardrobe and modern en-suite. It features 3 large skylight windows which flood the room with natural light. AC5 rated flooring. Ensuite: Modern fully porcelain tiled ensuite which features wash hand basin, W.C, gun metal grey heated towel rail, taps and shower. Lounge: Modern light filled living space upstairs featuring herringbone AC5 rated flooring. Feature wall with store room behind, Velux windows and feature staircase – Oak tread, Steel Spine, and glass surround. Services: Private Septic Tank. Private Well Oil Fired Central Heating. Outside: The property is accessed via electric gates and a driveway through the south facing front garden. The driveway continues to the rear of the property providing ample parking. Behind the property there is a Steeltech shed/ workshop and separate stone-built garden shed. It features a generous lawned garden to the front and rear which is surrounded by a mature hedge for privacy. Paved patio area to the rear. Upgrades: • Solar panels 2020 • New A rated windows 2023 • New Condenser boiler 2024 • New well pump and water treatment 2024 • Mechanical Heat Recovery Ventilation 2024/2025 Sale to include: All curtains, blinds, light fittings, integrated kitchen appliances, free standing washing machine, dryer and fitted stove all included in sale. Furniture can be negotiated at a further price if interested. Features: Electric gates and Tarmac driveway. Steeltech shed. Solar panels with battery storage, heats water and excess exported to the grid. Easy commuting distance to Carrigtwohill, Little Island, Glanmire & Cork City. Less than 3km from Ballincurrig National School. Converted attic. BER: B1. BER Number: 113132534. Eircode: T56 PW30. Viewing: Please ring to make an appointment. Our office is open Monday to Friday. Visit our website www.hegartyproperties.ie to view all our properties or www.myhome.ie or www.daft.ie
The local area
The local area
Sold properties in this area
Stay informed with market trends
Local schools and transport

Learn more about what this area has to offer.
School Name | Distance | Pupils | |||
|---|---|---|---|---|---|
| School Name | Ballincurrig National School | Distance | 1.6km | Pupils | 65 |
| School Name | Bishop Ahern National School | Distance | 3.1km | Pupils | 142 |
| School Name | Bartlemy National School | Distance | 5.8km | Pupils | 94 |
School Name | Distance | Pupils | |||
|---|---|---|---|---|---|
| School Name | Watergrasshill National School | Distance | 6.5km | Pupils | 389 |
| School Name | Knockraha National School | Distance | 7.5km | Pupils | 159 |
| School Name | Rathcormac National School | Distance | 9.3km | Pupils | 426 |
| School Name | East Cork Community Special School | Distance | 9.3km | Pupils | 20 |
| School Name | Scoil Chlochair Mhuire National School | Distance | 9.7km | Pupils | 273 |
| School Name | Castlelyons Boys National School | Distance | 9.7km | Pupils | 193 |
| School Name | Carrigtwohill Community National School | Distance | 9.7km | Pupils | 419 |
School Name | Distance | Pupils | |||
|---|---|---|---|---|---|
| School Name | St Aloysius College | Distance | 9.6km | Pupils | 793 |
| School Name | Carrigtwohill Community College | Distance | 10.1km | Pupils | 841 |
| School Name | Midleton College | Distance | 10.5km | Pupils | 484 |
School Name | Distance | Pupils | |||
|---|---|---|---|---|---|
| School Name | St Colman's Community College | Distance | 11.1km | Pupils | 1125 |
| School Name | St Mary's High School | Distance | 11.2km | Pupils | 760 |
| School Name | Midleton Cbs | Distance | 11.2km | Pupils | 949 |
| School Name | Glanmire Community College | Distance | 11.8km | Pupils | 1140 |
| School Name | Coláiste An Phiarsaigh | Distance | 13.4km | Pupils | 576 |
| School Name | Coláiste An Chroí Naofa | Distance | 15.2km | Pupils | 451 |
| School Name | Loreto Secondary School | Distance | 15.6km | Pupils | 727 |
Type | Distance | Stop | Route | Destination | Provider | ||||||
|---|---|---|---|---|---|---|---|---|---|---|---|
| Type | Bus | Distance | 6.7km | Stop | Watergrasshill | Route | 245 | Destination | Clonmel | Provider | Bus Éireann |
| Type | Bus | Distance | 6.7km | Stop | Watergrasshill | Route | 245 | Destination | Fermoy Via Glanmire | Provider | Bus Éireann |
| Type | Bus | Distance | 6.7km | Stop | Watergrasshill | Route | 245 | Destination | Mitchelstown | Provider | Bus Éireann |
Type | Distance | Stop | Route | Destination | Provider | ||||||
|---|---|---|---|---|---|---|---|---|---|---|---|
| Type | Bus | Distance | 6.7km | Stop | Watergrasshill | Route | 245 | Destination | Mtu | Provider | Bus Éireann |
| Type | Bus | Distance | 6.7km | Stop | Watergrasshill | Route | 245 | Destination | Cork | Provider | Bus Éireann |
| Type | Bus | Distance | 6.9km | Stop | Bishop's Island | Route | 245 | Destination | Mtu | Provider | Bus Éireann |
| Type | Bus | Distance | 6.9km | Stop | Bishop's Island | Route | 245 | Destination | Cork | Provider | Bus Éireann |
| Type | Bus | Distance | 6.9km | Stop | Bishop's Island | Route | 245 | Destination | Clonmel | Provider | Bus Éireann |
| Type | Bus | Distance | 6.9km | Stop | Bishop's Island | Route | 245 | Destination | Fermoy Via Glanmire | Provider | Bus Éireann |
| Type | Bus | Distance | 6.9km | Stop | Bishop's Island | Route | 245 | Destination | Mitchelstown | Provider | Bus Éireann |
Your Mortgage and Insurance Tools
Check off the steps to purchase your new home
Use our Buying Checklist to guide you through the whole home-buying journey.
Budget calculator
Calculate how much you can borrow and what you'll need to save
A closer look
BER Details
BER No: 113132534
Statistics
- 12/11/2025Entered
- 13,156Property Views
- 21,444
Potential views if upgraded to a Daft Advantage Ad
Learn How
Similar properties
€475,000
Ballyspillane, Midleton, Co. Cork, P25Y9625 Bed · 3 Bath · Detached€550,000
Paradise, Rathcoursey East, East Ferry, Co. Cork, P25DC975 Bed · 3 Bath · Detached€590,000
6 Hawthorn Drive, Midleton, Cork, Midleton, Co. Cork, P25RK825 Bed · 2 Bath · Detached€595,000
28 Rose Hill East, Ballinacurra, Midleton, Co. Cork, P25W9586 Bed · 4 Bath · Detached
Daft ID: 122532582

