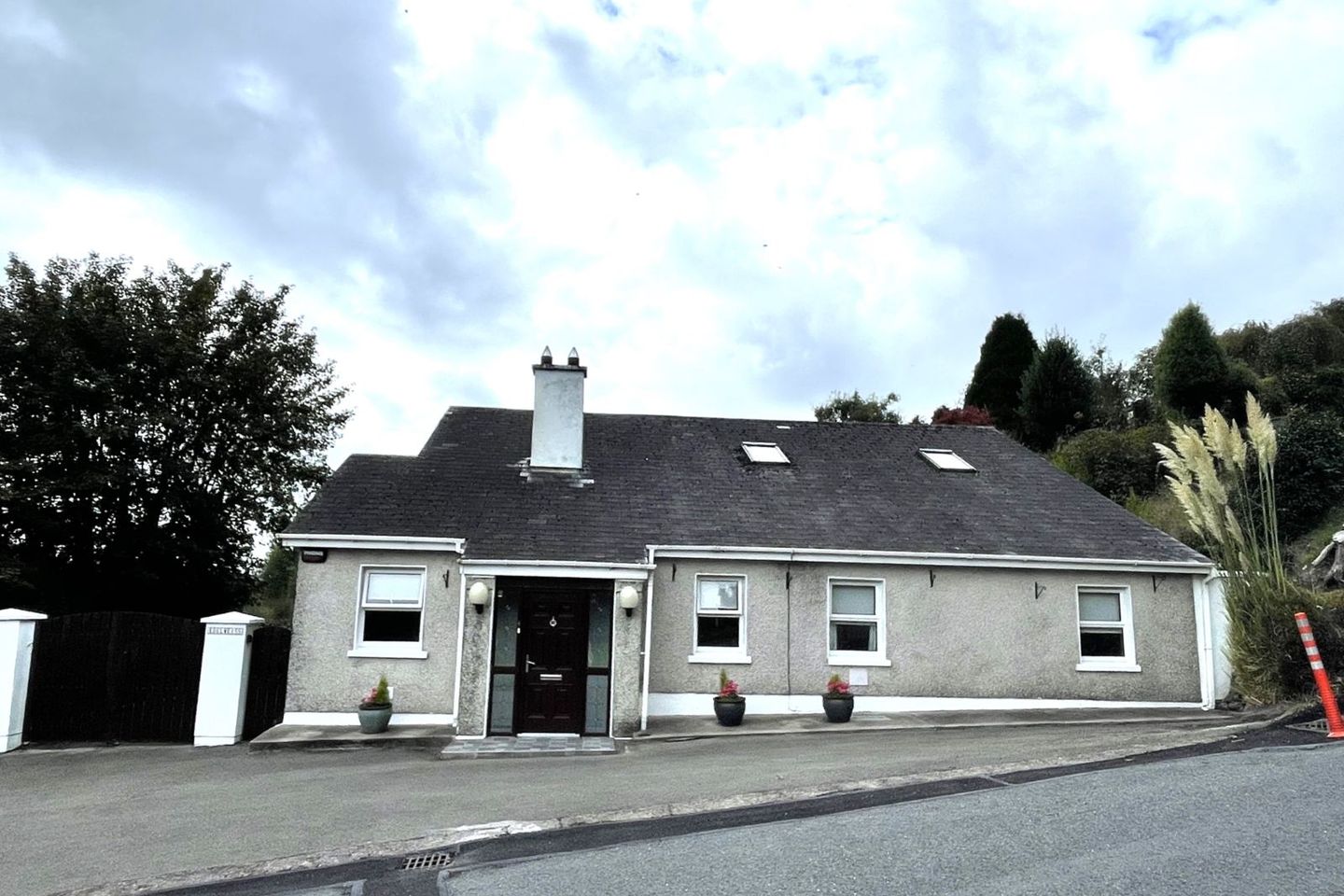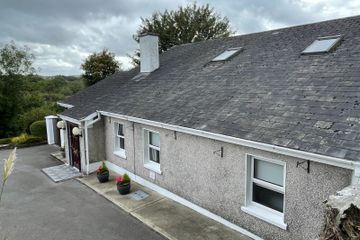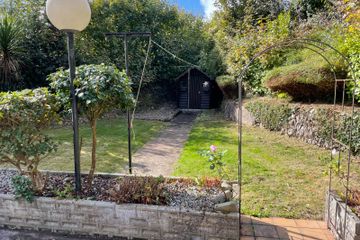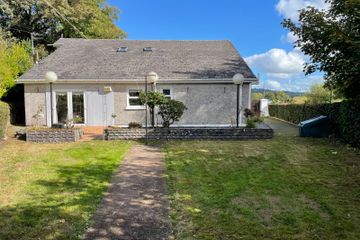



Edelweiss House, Templehill, Lackenshoneen, Co. Cork, T12R126
€585,000
- Price per m²:€2,250
- Estimated Stamp Duty:€5,850
- Selling Type:By Private Treaty
About this property
Highlights
- Large Detached Home
- Ample Off-street parking
- Close proximity to Ballincollig Town
- Great investment opportunity
- In very good condition throughout
Description
*** DEREK DORGAN AUCTIONEER BALLINCOLLIG (021)4871777 (086)0483003 *** Edelweiss House is an exceptionally spacious five Bedroom property. Its unique location, scale and quality, sets it apart, by offering simply, something very different. In a previous life, this property operated as a Bed & Breakfast business but in more recent years, it offered as a very comfortable home. This property can offer an astute investor, the prospect of a multi unit rental income opportunity or family who may wish to acquire a spacious home. Then this property maybe the one for you. Accommodation consists of Foyer, Kitchen, Utility Room, Dining Room, Lounge area, Study, five Bedrooms & Three En-suites on the ground floor, with Five store rooms and three W/C on the first floor Porch 6’4” X 2’11” Tiled Floor Foyer 24’6” X 10’0” This is a large room before entering the kitchen to the left or the dining area on the right entered via an arched entrance There is a feature fireplace with marble surrounds and heart. There are recessed ceiling lights Kitchen 11’11” X 9’11” This room has fitted kitchen units which is plumbed for a gas hob and tiles walls around the kitchen units. The kitchen leads left the utility room and right to the dining area Utility Room 11’11” X 3’11” This room is plumbed for a washing machine and dryer It leads to the side patio Dining room 15’00” X 12’0” This room is the central access point of the house. Is leads straight to the half landing to the ground floor and first floor bedroom accommodation It also leads to the second half landing to the ground floor bedroom and lounge accommodation Hall leading to the ground floor bedrooms and lounge 6’5” X 16’0” L Shaped Hall Cloak room Bedroom 1 10’1” X 9’0” This is a single bedroom with a wash hand basin Bedroom 2 9’7” X 11’2” This is a double bedroom with a wash hand basin and access to a Guest W/C /en-suite Guest W/C / En-suite 5’10” X 5’10” This room is accessed by bedroom 2 and can also be accessed via the hall It is tiled floor to ceiling It has WHB, shower and toilet Study 9’0” X 9’8” This is a room with a wash hand basin Lounge/Living room 20’10” X 9’7” This is a large room with access via double doors to the rear patio and garden Half land (Opposite the dining room) 10’6” X 12’4” This area leading to remaining ground floor bedrooms and the first bedroom accommodation There are double doors leading to the dining room This landing leading left to two bedrooms, straight to one bedroom and upstairs Bedroom 3 13’9” X 12’1” This is a double bedroom with lovely views En-suite 9’2” X 4’10” This room is tiled floor to ceiling and has a Shower, Toilet & WHB Bedroom 4 17’1” X 10’9” This room has a wooden floor and fitted floor to ceiling wardrobe It is L Shaped En-suite 5’3” X 7’6” This room is tiled floor to ceiling and has a shower, toilet & WHB Bedroom 5 8’9” X 10’8” This room has a wash hand basin Landing 10’2” X 2’8” This hall leads to four store and the W/C Store room 1 12’6” X 10’11” This room has a wash hand basin Store room 2 16’11” X 11’3” This is a large room with a velux window W/C 7’3” X 3’8” This room is tiled in the shower and WHB area It has a shower, toilet & WHB Store room 3 11’3” X 10’5” This room has a velux and a wash hand basin Store room 4 15’11” X 11’4” This is large room with many uses It benefits from a large balcony Store room 5 11’3” X 10’5” This is a large room with lovely views W/C 6’5” X 4’ 0” This has a tiled wall and shower area Toilet, Shower, WHB Bathroom/ WC 9’3” X 4’9” This has a tiled wall and shower area WHB, Toilet and velux window Above information is subject to contract Messrs. Derek Dorgan Auctioneer & Letting Agents for themselves and for the venders or lessors of the property whose Agents they are, give notice (i) The particulars are set out as a general outline for the guidance of intending purchasers or lessees, and do not constitute part of, an offer or contract. (ii) All descriptions, dimensions, reference to condition and necessary permissions for use and occupation, and other details are given in good faith and are believed to be correct, but any intending purchasers or tenants should not rely on them as statements or representations of fact must satisfy themselves by inspection or otherwise as to the correctness of each of them. (iii) No person in the employment of Messrs. Derek Dorgan Auctioneer & Letting Agents has any authority to make or give representation or warranty whatever in relation to this development.
Standard features
The local area
The local area
Sold properties in this area
Stay informed with market trends
Local schools and transport
Learn more about what this area has to offer.
School Name | Distance | Pupils | |||
|---|---|---|---|---|---|
| School Name | Clogheen National School | Distance | 1.4km | Pupils | 169 |
| School Name | Scoil Eoin Ballincollig | Distance | 1.7km | Pupils | 391 |
| School Name | Scoil Mhuire Ballincollig | Distance | 1.8km | Pupils | 447 |
School Name | Distance | Pupils | |||
|---|---|---|---|---|---|
| School Name | Scoil Barra | Distance | 2.3km | Pupils | 448 |
| School Name | Our Lady Of Good Counsel | Distance | 2.4km | Pupils | 68 |
| School Name | Gaelscoil Uí Ríordáin | Distance | 3.1km | Pupils | 731 |
| School Name | St Gabriels Special School | Distance | 3.5km | Pupils | 50 |
| School Name | Cloghroe National School | Distance | 3.5km | Pupils | 519 |
| School Name | Gaelscoil An Chaisleáin | Distance | 3.8km | Pupils | 205 |
| School Name | Bishopstown Boys School | Distance | 3.9km | Pupils | 398 |
School Name | Distance | Pupils | |||
|---|---|---|---|---|---|
| School Name | Coláiste Choilm | Distance | 1.0km | Pupils | 1364 |
| School Name | Le Cheile Secondary School Ballincollig | Distance | 1.1km | Pupils | 195 |
| School Name | Ballincollig Community School | Distance | 2.0km | Pupils | 980 |
School Name | Distance | Pupils | |||
|---|---|---|---|---|---|
| School Name | Bishopstown Community School | Distance | 3.8km | Pupils | 339 |
| School Name | Scoil Mhuire Gan Smál | Distance | 3.9km | Pupils | 1082 |
| School Name | Mount Mercy College | Distance | 4.2km | Pupils | 815 |
| School Name | Coláiste An Spioraid Naoimh | Distance | 4.4km | Pupils | 700 |
| School Name | Terence Mac Swiney Community College | Distance | 5.0km | Pupils | 306 |
| School Name | Presentation Brothers College | Distance | 6.2km | Pupils | 698 |
| School Name | Nano Nagle College | Distance | 6.4km | Pupils | 136 |
Type | Distance | Stop | Route | Destination | Provider | ||||||
|---|---|---|---|---|---|---|---|---|---|---|---|
| Type | Bus | Distance | 320m | Stop | Leemount Cross | Route | 235 | Destination | Rylane Via Cloghroe | Provider | Bus Éireann |
| Type | Bus | Distance | 320m | Stop | Leemount Cross | Route | 235 | Destination | Donoughmore Via Blarney | Provider | Bus Éireann |
| Type | Bus | Distance | 320m | Stop | Leemount Cross | Route | 233 | Destination | Macroom | Provider | Bus Éireann |
Type | Distance | Stop | Route | Destination | Provider | ||||||
|---|---|---|---|---|---|---|---|---|---|---|---|
| Type | Bus | Distance | 320m | Stop | Leemount Cross | Route | 235 | Destination | Cork | Provider | Bus Éireann |
| Type | Bus | Distance | 320m | Stop | Leemount Cross | Route | 233 | Destination | Cork | Provider | Bus Éireann |
| Type | Bus | Distance | 890m | Stop | Carrigrohane | Route | 233 | Destination | Srelane | Provider | Bus Éireann |
| Type | Bus | Distance | 890m | Stop | Carrigrohane | Route | 233 | Destination | Farnanes | Provider | Bus Éireann |
| Type | Bus | Distance | 890m | Stop | Carrigrohane | Route | 233 | Destination | Macroom | Provider | Bus Éireann |
| Type | Bus | Distance | 890m | Stop | Carrigrohane | Route | 220x | Destination | Ovens | Provider | Bus Éireann |
| Type | Bus | Distance | 890m | Stop | Carrigrohane | Route | 233 | Destination | Cloughduv | Provider | Bus Éireann |
Your Mortgage and Insurance Tools
Check off the steps to purchase your new home
Use our Buying Checklist to guide you through the whole home-buying journey.
Budget calculator
Calculate how much you can borrow and what you'll need to save
BER Details
Statistics
- 30/09/2025Entered
- 120Property Views
- 196
Potential views if upgraded to a Daft Advantage Ad
Learn How
Daft ID: 16306030

