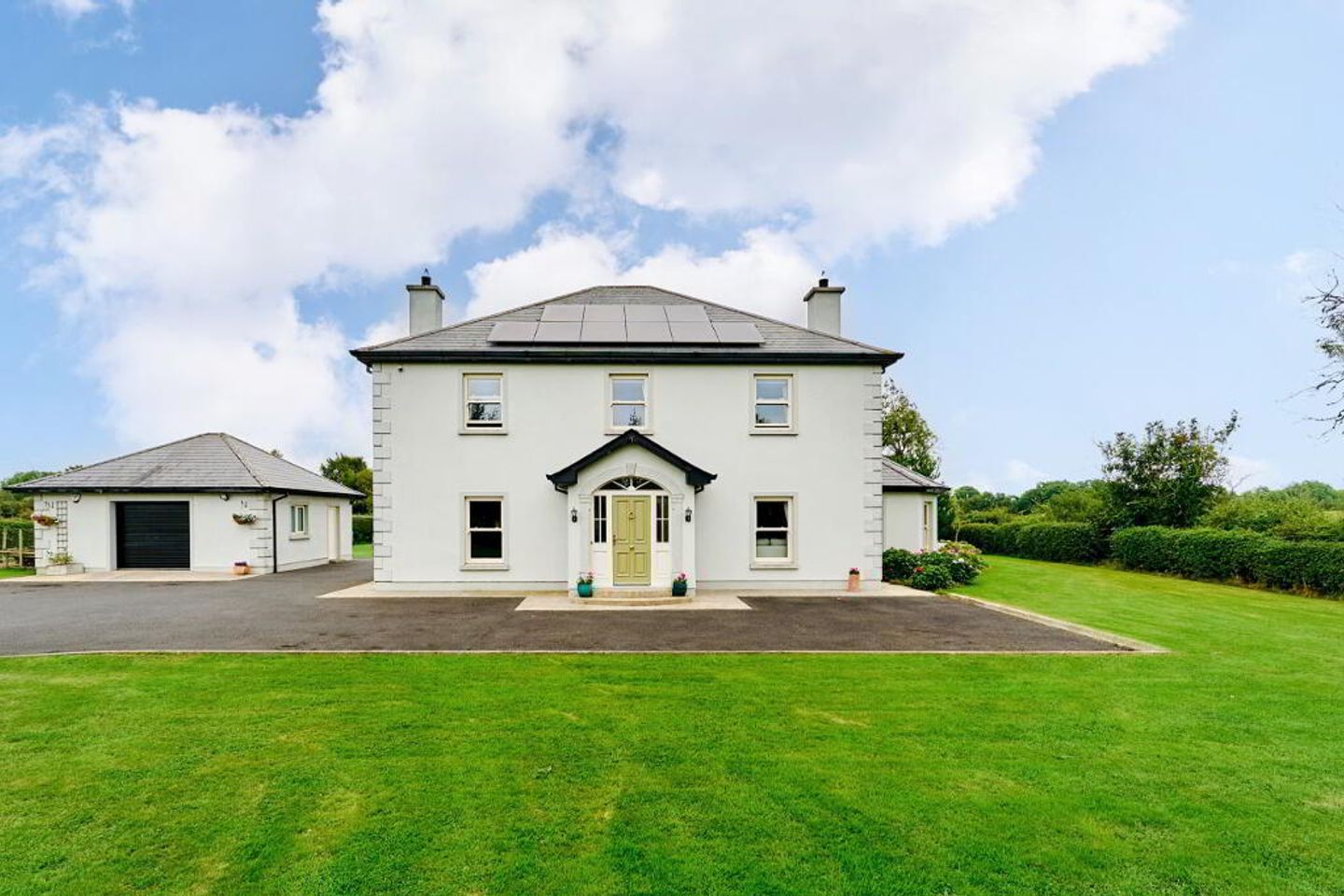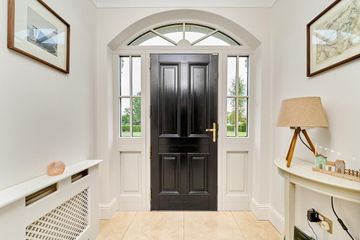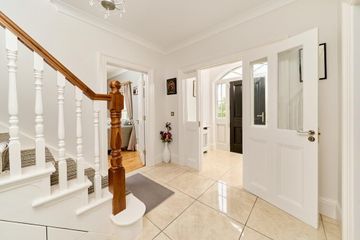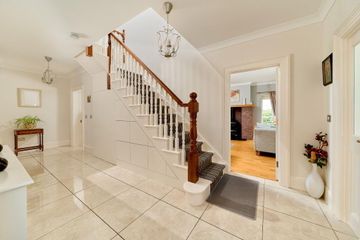



Edenburt, Mullagh, Co. Meath, A82X6X7
€545,000
- Price per m²:€2,137
- Estimated Stamp Duty:€5,450
- Selling Type:By Private Treaty
- BER No:118586817
About this property
Highlights
- Spacious 5-bed detached home (approx. 255m2 / 2,750 sq ft), built in 2013 with upgrades in 2025.
- Significant energy upgrades in 2025 to an A2 energy rating.
- 20 solar PV panels with 2 storage batteries (installed in 2025). 30 Solar thermal collectors to heat water (installed in 2013).
- Concrete floors on 1st floor which enhances sound and fire proofing.
- Bright interiors with 9ft ceilings, period-style woodwork and coving throughout the property.
Description
New to the Market – beautifully presented 5 bedroom Georgian style family home in a peaceful rural setting of Edenburt, located just off the M3 motorway, c. 6 mins. drive to both Kells & Virginia. This exceptional detached family home, offers generous living space and a high quality finish throughout. Built in 2013 and thoughtfully upgraded in 2025, the property extends to approx. 255m² (c. 2,750 sq ft), providing all the room a growing family could need – both inside and out. Bright and spacious, the home features five well proportioned bedrooms, high ceilings, elegant coving, and period style woodwork that add warmth and character. Granite cills, quoins, and a striking granite front door surround complement the classic Georgian design, adding to the home's charm. Lovingly maintained and recently redecorated, this property is in a walk-in ready condition. Set on mature landscaped gardens on a site of c. 0.6 of an acre, the outdoor space includes a southeast facing rear garden, a patio for family gatherings, and a dedicated children’s play area. A detached garage, tarmac driveway, and ample parking add to the home’s practicality. This property also benefits from an outstanding A2 BER rating, with modern energy features including solar panels, thermal collectors, zoned heating, and a smart electricity meter – helping to reduce running costs and support a more sustainable lifestyle. Early viewing is highly recommended. Location: Situated in a peaceful rural location just 9km from Virginia and under 10km from Kells, the home offers excellent access to schools, public transport, and major road networks, making it an ideal choice for families seeking space and a better quality of life. Accommodation: Ground Floor Hall : Spacious and welcoming entrance with tiled flooring, access to a reception porch, walnut staircase, and extensive under-stairs storage. Kitchen: Generous family kitchen with solid wood units in rustic sage green, topped with quartz worktops. Fitted with an electric Range Master oven and an American-style Samsung fridge freezer. Tiled flooring throughout, with access to open-plan living area, sunroom, and utility. Utility Room: Practical space with matching built-in sage green units and tiled flooring. Houses the intruder alarm panel and provides external access. Living Room: Warm and inviting family space featuring a Reginald Stanley stove with back boiler, a bespoke built-in media unit, semi-solid wooden floors, and a feature fireplace. Sliding sash PVC double-glazed windows and a panel window offer excellent natural light and views of the surrounding landscape. Sunroom: Bright, dual-aspect room with high ceilings, tiled flooring, and French doors opening to the rear patio. Sliding sash windows offer beautiful garden views to both front and rear. Sitting Room / Second Reception: A comfortable retreat with an open fireplace and elegant cream marble surround, carpet flooring, and dual-aspect sliding sash windows. A feature panel window floods the room with natural light and countryside views. Guest WC: Fully tiled with WC and wash-hand basin. Bedroom 5 (Ground Floor Bedroom): Located to the rear, this versatile double room includes access to a fully tiled en-suite with WC, wash hand basin, and pumped shower – ideal for guests or multi-generational living. First Floor Bedroom 1 (master): Spacious master suite to the rear, featuring sliding sash windows, walk-in wardrobe, en-suite with WC, WHB, and pumped shower. Includes intruder alarm control panel. Bedroom 2: Double bedroom to the rear with fitted wardrobes. Bedroom 3: Bright double room with dual aspect to the front and side, including fitted wardrobes. Bedroom 4: Also located to the front and side, this well-proportioned bedroom includes fitted wardrobes and enjoys excellent natural light. Main Bathroom: Fully tiled family bathroom featuring a corner bath, separate mains-fed shower, WC, and wash-hand basin. Attic: Fully floored, plastered, painted, and wired for electrics. Accessed via Stira stairs and offering excellent storage or potential for conversion. Also houses the control panel for the PV solar panel system. Features Continued Tarmac driveway with ample parking to front and rear. Motorised entrance gates. Security features include front/rear cameras, outdoor lighting, and intruder alarm. Direct fibre broadband – ideal for remote work, study, and streaming. Peaceful rural location just 9km from Virginia, 9.8km from Kells, with N3/M3 access. Excellent school access and nearby public transport via TFI at Whitegate Cross. DIRECTIONS: Follow Eircode:A82 X6X7 See sign.
The local area
The local area
Sold properties in this area
Stay informed with market trends
Local schools and transport
Learn more about what this area has to offer.
School Name | Distance | Pupils | |||
|---|---|---|---|---|---|
| School Name | Carrigabruise National School | Distance | 3.2km | Pupils | 110 |
| School Name | Carnaross National School | Distance | 4.5km | Pupils | 187 |
| School Name | St Killian's National School | Distance | 4.7km | Pupils | 335 |
School Name | Distance | Pupils | |||
|---|---|---|---|---|---|
| School Name | Ballinlough National School | Distance | 5.7km | Pupils | 61 |
| School Name | Cnoc An Teampaill | Distance | 6.3km | Pupils | 157 |
| School Name | Drumbaragh National School | Distance | 7.2km | Pupils | 85 |
| School Name | Scoil Mhuire | Distance | 7.3km | Pupils | 127 |
| School Name | Virginia National School | Distance | 7.8km | Pupils | 481 |
| School Name | S N Cillin | Distance | 8.2km | Pupils | 89 |
| School Name | St Patrick's National School | Distance | 9.4km | Pupils | 30 |
School Name | Distance | Pupils | |||
|---|---|---|---|---|---|
| School Name | Virginia College | Distance | 7.9km | Pupils | 844 |
| School Name | Eureka Secondary School | Distance | 10.4km | Pupils | 759 |
| School Name | St Ciarán's Community School | Distance | 10.6km | Pupils | 597 |
School Name | Distance | Pupils | |||
|---|---|---|---|---|---|
| School Name | St Oliver Post Primary | Distance | 10.7km | Pupils | 641 |
| School Name | Bailieborough Community School Bailieborough Community School | Distance | 14.8km | Pupils | 751 |
| School Name | St Clare's College | Distance | 16.0km | Pupils | 612 |
| School Name | O'Carolan College | Distance | 17.5km | Pupils | 678 |
| School Name | Athboy Community School | Distance | 18.3km | Pupils | 653 |
| School Name | Coláiste Dún An Rí | Distance | 19.1km | Pupils | 689 |
| School Name | Coláiste Pobail Rath Cairn | Distance | 20.1km | Pupils | 138 |
Type | Distance | Stop | Route | Destination | Provider | ||||||
|---|---|---|---|---|---|---|---|---|---|---|---|
| Type | Bus | Distance | 510m | Stop | Whitegate Cross | Route | Ek1 | Destination | Virginia | Provider | Bus Éireann |
| Type | Bus | Distance | 510m | Stop | Whitegate Cross | Route | 109 | Destination | Cavan Institute | Provider | Bus Éireann |
| Type | Bus | Distance | 510m | Stop | Whitegate Cross | Route | 109 | Destination | Virginia | Provider | Bus Éireann |
Type | Distance | Stop | Route | Destination | Provider | ||||||
|---|---|---|---|---|---|---|---|---|---|---|---|
| Type | Bus | Distance | 510m | Stop | Whitegate Cross | Route | 109x | Destination | Cavan | Provider | Bus Éireann |
| Type | Bus | Distance | 550m | Stop | Whitegate Cross | Route | 109 | Destination | Kells | Provider | Bus Éireann |
| Type | Bus | Distance | 550m | Stop | Whitegate Cross | Route | 109x | Destination | U C D Belfield | Provider | Bus Éireann |
| Type | Bus | Distance | 550m | Stop | Whitegate Cross | Route | 109x | Destination | Dublin | Provider | Bus Éireann |
| Type | Bus | Distance | 550m | Stop | Whitegate Cross | Route | 109x | Destination | St. Stephen's Green | Provider | Bus Éireann |
| Type | Bus | Distance | 550m | Stop | Whitegate Cross | Route | Ek1 | Destination | Kells | Provider | Bus Éireann |
| Type | Bus | Distance | 3.0km | Stop | Maghera Cross Roads | Route | 109 | Destination | Kells | Provider | Bus Éireann |
Your Mortgage and Insurance Tools
Check off the steps to purchase your new home
Use our Buying Checklist to guide you through the whole home-buying journey.
Budget calculator
Calculate how much you can borrow and what you'll need to save
BER Details
BER No: 118586817
Statistics
- 26/09/2025Entered
- 1,895Property Views
- 3,089
Potential views if upgraded to a Daft Advantage Ad
Learn How
Similar properties
Daft ID: 123304447


