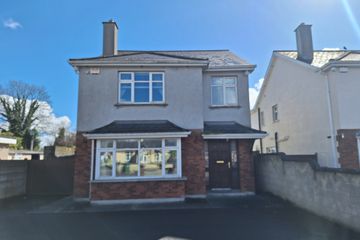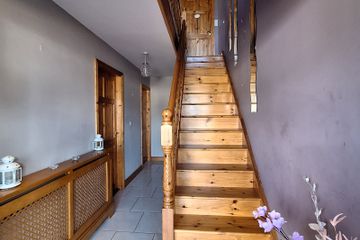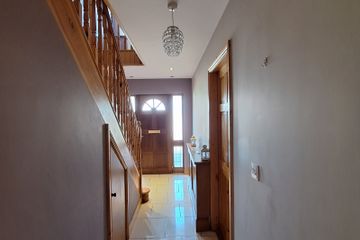


+26

30
Emmett Street, Mountmellick, Co. Laois, R32A2C2
€295,000
SALE AGREED4 Bed
4 Bath
153 m²
Detached
Description
- Sale Type: For Sale by Private Treaty
- Overall Floor Area: 153 m²
Pat Conroy Auctioneer are delighted to present this exceptional detached property to the residential sales market.
Presenting an impeccable property, in an exceptional location. Layout consists of an entrance hall, with guest toilet, living room, open plan kitchen dining, utility room, downstairs master en suite double bedroom, staircase with gallery landing, three double bedrooms, guest bathroom and family bathroom.
Externally, extensive tarmac driveway affording ample private parking. Double gated access to an extensive walled rear garden and concrete shed.
A brilliant family home, ample space for of the family.
This detached home reveals many appealing features which must be viewed to really appreciate them.
All dimensions are in square feet.
Train stations fifteen minutes.
Dublin - 45 Minutes to the M50.
Kitchen, Dining: 14 x 14 and 10 x 8.
What an amazing space.
Located to the rear and side of the property.
A fabulous eye-catching walnut fitted kitchen with canopy.
Appliances included are, eye level ovens, grill and microwave. Integrated electric hop and extractor. Integrated dishwasher. Extensive fridge freezer.
Very tastefully porcelain tiled flooring, flowing through from the entrance hall. Blending perfectly with the kitchen styling.
Spotlight fittings.
Curtains and blinds included.
TV point.
French doors opening into the beautiful living room.
Utility Room: 11 x 6.
Fitted units as per the kitchen, high specification.
Great storage for the larger household items.
Sink unit and work counter space.
Porcelain tiled flooring in keeping with the style of the kitchen.
Washing machine included.
Entrance Hall: 18 x 6.
Elegantly porcelain tiled, flowing through to the open plan kitchen dining and utility room. Adding a sense of continuity.
Ornate radiator covering.
Spot lighting.
Alarm control.
Solid teak door with inserted fan light and dual side aspect.
Phone point.
Toilet: 6 x 3.
So convenient for family and guests.
White suite - WC, wash hand basin, beautifully porcelain tiled as per the hall, wall mountings included.
Living Room: 19 x 14.
What an amazing family space.
Front facing.
Solid oak flooring.
Beautiful brick fireplace, granite hart and solid fuel stove.
Feature bay window is very attractive feature with curtains and blinds included.
Ornate lighting.
Dual alcoves.
TV point and phone point.
French doors opening into the kitchen dining.
En Suite Double Bedroom 20 x 10.
Ideally located on the ground floor.
Rear Facing.
Oak style flooring.
Curtains included.
En Suite 7 x 6 with a white suite, toilet, wash hand basin and corner shower.
Fully tiled floor to ceiling.
First Floor Family Bathroom: 10 x 7.
Beautifully tiled.
Decorative bathroom suite.
White bathroom suite, WHB, WC and integrated bath with ornate shower fittings.
Blinds and wall mountings included.
Double Bedroom: 15 x 10.
Rear facing.
Beautifully styled double bedroom.
Pine flooring.
Curtains and blinds included.
En Suite 7 x 5 Impeccably tiled floor to ceiling. White suite, wash hand basin, toilet, corner shower unit Triton T90si. Mirror and wall mountings included.
Double Bedroom: 12 x 12.
Extensive wall to wall floor to ceiling mirrored built in wardrobes, shelves and drawer units.
Pine flooring.
Venetian blinds and curtains included.
TV point.
Bedroom: 11 x 9.
Rear facing.
Curtains blinds included.
Pine flooring.
Bedroom: 8'7 x 8'4 sf.
An exceptional child's room.
Build in wall units.
High quality laminate flooring.
Blinds included.
TV point.
- A fabulous, detached home.
- Fully double glazed.
- Wood burner central heating, solid fuel stove and electric emersion water heater.
- Solid pine doors throughout.
- An exceptional family home.
- Exquisitely presented.
- Extensive rear garden.
- Ample private parking.
- School is less than a fifteen' walk, just around the corner.
- Mountmellick town centre only ten-minute walk.
- M50 forty-five minutes.
- Portlaoise fifteen minutes (train station).
- Portarlington fifteen minutes (train station).
- Tullamore twenty five minutes (train station).

Can you buy this property?
Use our calculator to find out your budget including how much you can borrow and how much you need to save
Property Features
- Presented in pristine condition.
- A lovely area to reside in.
- Ten minutes walk to the schools, shops, church and local amenities.
- Ample private parking.
- Great side and rear garden and shed access.
- A sought after area to reide in.
- Appliances included.
- Curtains and blinds included.
- Exceptional spacious rear garden.
- Wood burning central heating, with oil optional also.
Map
Map
Local AreaNEW

Learn more about what this area has to offer.
School Name | Distance | Pupils | |||
|---|---|---|---|---|---|
| School Name | St Paul's National School | Distance | 660m | Pupils | 32 |
| School Name | Mountmellick Boys National School | Distance | 1.1km | Pupils | 228 |
| School Name | St Josephs Girls National School | Distance | 1.2km | Pupils | 219 |
School Name | Distance | Pupils | |||
|---|---|---|---|---|---|
| School Name | The Rock National School | Distance | 2.9km | Pupils | 201 |
| School Name | Derrylamogue National School | Distance | 4.3km | Pupils | 85 |
| School Name | Barr Na Sruthan | Distance | 4.7km | Pupils | 70 |
| School Name | Cloneyhurke National School | Distance | 5.4km | Pupils | 38 |
| School Name | Ros Fionnghlaise National School | Distance | 5.7km | Pupils | 83 |
| School Name | Clonaghadoo National School | Distance | 7.1km | Pupils | 95 |
| School Name | Cloneygowan National School | Distance | 7.9km | Pupils | 142 |
School Name | Distance | Pupils | |||
|---|---|---|---|---|---|
| School Name | Mountmellick Community School | Distance | 390m | Pupils | 656 |
| School Name | St. Mary's C.b.s. | Distance | 8.8km | Pupils | 743 |
| School Name | Scoil Chriost Ri | Distance | 8.8km | Pupils | 781 |
School Name | Distance | Pupils | |||
|---|---|---|---|---|---|
| School Name | Coláiste Íosagáin | Distance | 9.4km | Pupils | 1090 |
| School Name | Portlaoise College | Distance | 9.6km | Pupils | 850 |
| School Name | Dunamase College (coláiste Dhún Másc) | Distance | 9.8km | Pupils | 515 |
| School Name | Clonaslee College | Distance | 12.6km | Pupils | 224 |
| School Name | Mountrath Community School | Distance | 17.3km | Pupils | 776 |
| School Name | St Pauls Secondary School | Distance | 17.7km | Pupils | 675 |
| School Name | Coláiste Choilm | Distance | 19.9km | Pupils | 655 |
Type | Distance | Stop | Route | Destination | Provider | ||||||
|---|---|---|---|---|---|---|---|---|---|---|---|
| Type | Bus | Distance | 470m | Stop | Mountmellick | Route | 824 | Destination | Mountmellick, Stop 131562 | Provider | Pj Martley |
| Type | Bus | Distance | 470m | Stop | Mountmellick | Route | Iw04 | Destination | It Carlow, Stop 136061 | Provider | J.j Kavanagh & Sons |
| Type | Bus | Distance | 470m | Stop | Mountmellick | Route | 823 | Destination | Portlaoise Kilminchy | Provider | Tfi Local Link Laois Offaly |
Type | Distance | Stop | Route | Destination | Provider | ||||||
|---|---|---|---|---|---|---|---|---|---|---|---|
| Type | Bus | Distance | 470m | Stop | Mountmellick | Route | 73 | Destination | Waterford | Provider | Bus Éireann |
| Type | Bus | Distance | 470m | Stop | Mountmellick | Route | 824 | Destination | Ucd Belfield, Stop 768 | Provider | Pj Martley |
| Type | Bus | Distance | 470m | Stop | Mountmellick | Route | 829 | Destination | Portlaoise - Tullamore Hospital Via Portarlington | Provider | Slieve Bloom Coach Tours |
| Type | Bus | Distance | 470m | Stop | Mountmellick | Route | 830 | Destination | Tullamore Hospital | Provider | Slieve Bloom Coach Tours |
| Type | Bus | Distance | 470m | Stop | Mountmellick | Route | Iw08 | Destination | Carlow Institute Of Further Education | Provider | Pj Martley |
| Type | Bus | Distance | 470m | Stop | Mountmellick | Route | 830 | Destination | Laurel Court | Provider | Slieve Bloom Coach Tours |
| Type | Bus | Distance | 470m | Stop | Mountmellick | Route | Um14 | Destination | University Campus | Provider | J.j Kavanagh & Sons |
Property Facilities
- Parking
- Alarm
- Wired for Cable Television
BER Details

BER No: 101242527
Energy Performance Indicator: 165.91 kWh/m2/yr
Statistics
12/04/2024
Entered/Renewed
3,235
Property Views
Check off the steps to purchase your new home
Use our Buying Checklist to guide you through the whole home-buying journey.

Daft ID: 119211908
Contact Agent

Pat Conroy
SALE AGREEDThinking of selling?
Ask your agent for an Advantage Ad
- • Top of Search Results with Bigger Photos
- • More Buyers
- • Best Price

Home Insurance
Quick quote estimator
