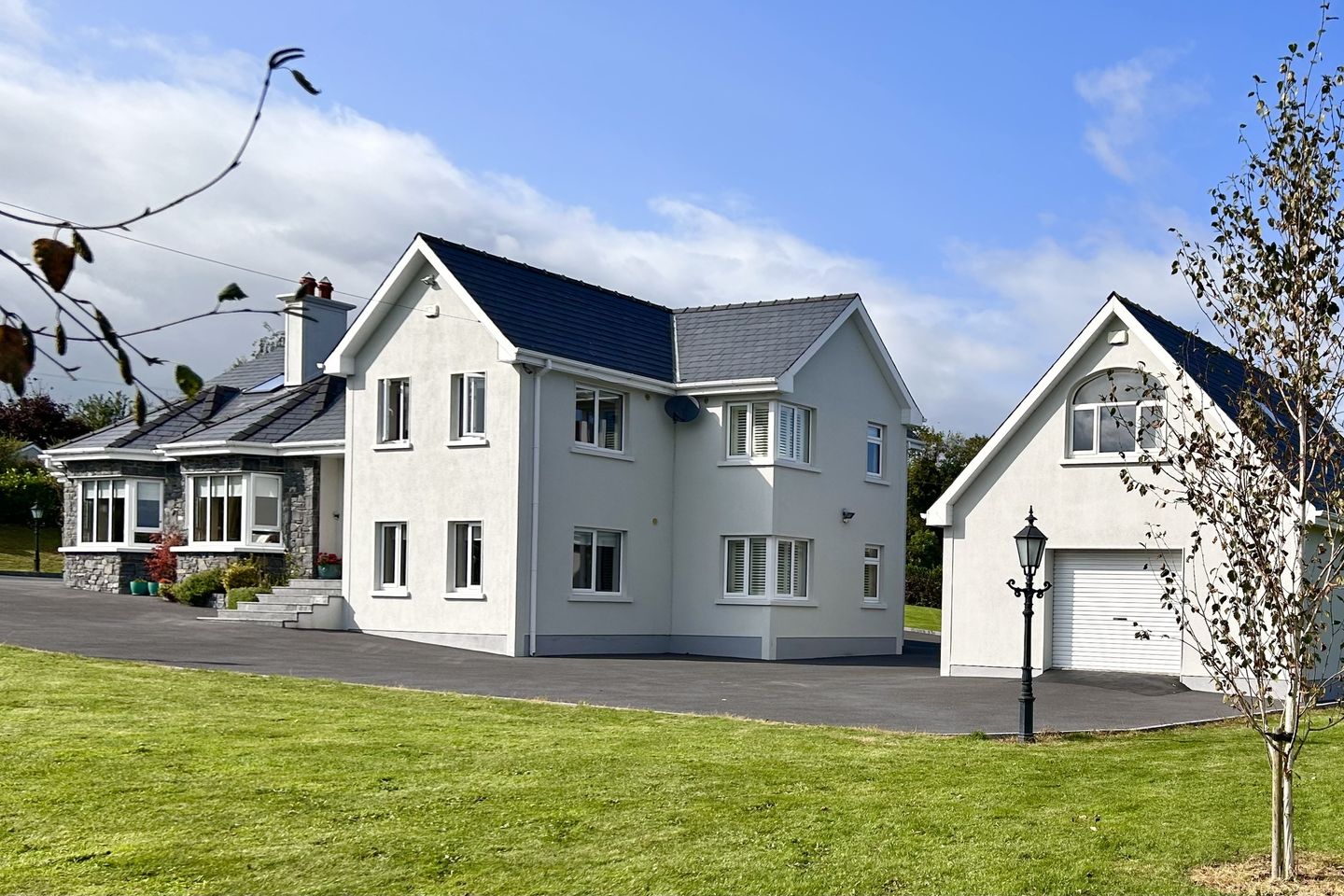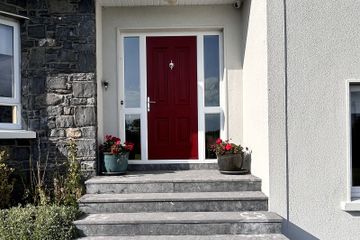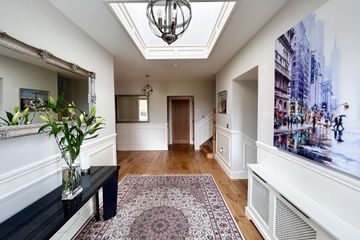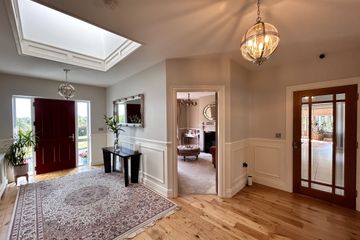


+104

108
Ennisnag Park House, Danesfort, Co. Kilkenny, R95RX74
€775,000
SALE AGREED4 Bed
5 Bath
308 m²
Detached
Description
- Sale Type: For Sale by Private Treaty
- Overall Floor Area: 308 m²
Introducing Ennisnag Park House- an exquisite property that sets the standard for luxury living. This split-level executive home stands as a testament to impeccable craftsmanship and attention to detail, making it a true showcase for those who appreciate the finer things in life. Nestled just 2 minutes beyond the Danesfort M9 motorway access, this residence is steeped in history, with the iconic St. Peter's church as its neighbor and the convenience of the Ennisnag Grocery & Lounge Bar a mere 100 meters away.
Upon first glance, the sheer scale of this property is awe-inspiring. The visual impact it commands is nothing short of magnificent. A detached garage, thoughtfully placed adjacent to the main house, boasts a lofted area, further amplifying the potential of this remarkable structure.
The site itself is a testament to thoughtful landscaping, boasting mature features that were carefully curated to harmonize with the architectural design. An electric gated entrance with stately pillars provides access from the tranquil secondary road. The Ennisnag Park House makes a grand entrance, with a sweeping tarmacadam driveway that adds to the property's overall opulence.
The house itself is a striking masterpiece, perfectly situated on its elevated plot. An impressive Limestone entrance sets the stage for what lies within - a residence of grandeur and distinction. The spacious and well-lit foyer welcomes you with a level of finish that is nothing short of beautiful. It serves as both a functional access point to different levels of the house and a testament to the quality that pervades every corner of this home.
The Ennisnag Park House, is more than just a house; it's an embodiment of luxury living, architectural excellence, and attention to detail. With its prime location, remarkable features, and exceptional craftsmanship, this property offers a unique opportunity to experience the epitome of high-end living.
As you step inside The Ennisnag Park House, prepare to be enveloped by an extraordinary volume of space that is nothing short of breathtaking. The grandeur of this home is immediately evident in the magnificent oak floors, the rich timber paneling, and the exquisite feature lighting that graces the hallway.
To the left, as you enter, you'll find the living room—a true sanctuary of luxury. Lavish and plush, this room exudes an air of sophistication and offers a wonderful ambiance. Its generous windows frame splendid views that capture the essence of this picturesque location.
Moving towards the rear of the house, you'll discover the heart of the home—the kitchen, dining, and living space. Here, you'll be met with a level of specification and aesthetics that are simply unparalleled. The craftsmanship is exceptional, with chic hand-crafted units, locally made and truly a sight to behold.
The kitchen is a masterpiece in itself, featuring a quartz worktop, a contrasting sink, fitted appliances, and a striking feature island. The interplay of feature and recessed lighting against the backdrop of marble floor tiles creates a space that is the epitome of perfection. Quality and finish at this level are rarely encountered, making it a statement of sheer excellence.
This open-plan area seamlessly transitions into the dining and living spaces, where contrasting floors, feature lighting, wall panelling, and an antique-style fireplace with a fitted wood-burning stove contribute to a sense of warmth and contentment. Cleverly, a heat return system in this room maximizes the efficiency of the stove.
The dining space, with its feature ceiling and plank flooring, is equally distinguished, offering a delightful setting for gatherings and meals. As you explore the house, the pervasive quality is impossible to ignore—it's akin to walking through a showroom at every turn.
Adjacent to the living area, you'll find the utility space, featuring bespoke storage that's straight out of a magazine, and a conveniently located visitor's W/C.
An oak staircase off the hall leads you to the lower floor, where you'll encounter the family bathroom—an oasis of luxury. It boasts a standalone roll-top bath, shutter blinds, wall panelling, and Edwardian floor tiles. A glass-panelled wet room/shower is thoughtfully tucked away in one corner, adding to the bathroom's opulence.
This lower level also houses two bedrooms, one of which is currently utilized as an office. The quality of the finish in these rooms is nothing short of perfection, making the ideal space for visitors or guests.
The Ennisnag Park House is not merely a home; it's a testament to craftsmanship, luxury, and meticulous attention to detail that transforms daily living into an extraordinary experience.
Ascending to the first floor of The Ennisnag Park House, you'll find a haven of comfort and luxury. This level hosts three generously sized double bedrooms, each boasting its own en suite bathroom. The level of finish and the impeccable condition of these rooms are nothing short of incredible, reflecting the unwavering commitment to quality throughout this exceptional home.
The master bedroom suite is a sanctuary of its own, offering both a spacious relaxation area and a dressing room. It's a private retreat where you can unwind and prepare for the day ahead in complete seclusion.
The remaining two bedrooms are equally impressive, featuring fitted wardrobes and en suite bathrooms that mirror the exceptional standard of finish found throughout the entire property. Every bathroom in The Ennisnag Park House is a masterpiece in its own right, characterized by a magnificent level of completion that elevates daily routines to moments of indulgence.
The detached garage on the property presents a world of possibilities. Its substantial space can be repurposed as a hobby room, storage area, or potentially transformed into additional living space to suit your needs and aspirations. This extra feature adds a layer of versatility and potential that enhances the overall value of this remarkable property.
The opportunity to own a home of this caliber, where the specification and quality never waver, is truly extraordinary. Every aspect of The Ennisnag Park House, from its layout to its finish, has been thoughtfully designed to provide an unparalleled living experience.
To experience the sheer magnificence of The Burrows, viewing is available by appointment only, and flexible viewing times, including evenings and weekends, can be arranged to accommodate your schedule. To schedule a viewing, please contact Fran, who will be delighted to assist you in discovering this exceptional property.
This is an opportunity you won't want to miss! These particulars are issued strictly on the understanding that they do not form part of any contract and are provided, without liability, as a general guide only to what is being offered subject to contract and availability. They are not to be constructed as containing any representation of fact upon which any interested party is entitled to rely. Any intending purchaser or lessee should satisfy themselves by inspection or otherwise as to the accuracy of these particulars. The vendor or lessor does not make, give or imply nor is Fran Grincell or its staff authorized to make, give or imply any representation or warranty whatsoever in respect of this property. No responsibility can be accepted for any expenses incurred by intending purchasers in inspecting properties that have been sold, let, or withdrawn.

Can you buy this property?
Use our calculator to find out your budget including how much you can borrow and how much you need to save
Property Features
- STYLISH CONTEMPORARY HOME PRESENTED IN SUPERB TURN-KEY CONDITION WITH ATTIC CONVERSION
- COMPLETED TO HIGH SPECIFICATION FINISH
- EXCELLENT STORAGE SPACE WITH BESPOKE INTEGRATED FURNITURE THROUGHOUT
- OWNER OCCUPIED SINCE CONSTRUCTIONS AND METICULOUSLY MAINTAINED
- DETACHED GARAGE WITH LOFT CONVERTED MEASURING 1100 SQ.FT
- MOTORISED TIMED BLINDS
- ELECTRIC CAR CHARGER INSTALLED
- KITCHEN INSINKERATOR/WASTE DISPOSAL UNIT
- 8 CAMERAS & SECURITY MONITOR
- CLOSE TO MOTORWAY ACCESS
Map
Map
Local AreaNEW

Learn more about what this area has to offer.
School Name | Distance | Pupils | |||
|---|---|---|---|---|---|
| School Name | Stoneyford Mxd National School | Distance | 1.3km | Pupils | 124 |
| School Name | Saint Brigid's National School | Distance | 2.8km | Pupils | 19 |
| School Name | St Michaels National School | Distance | 4.4km | Pupils | 59 |
School Name | Distance | Pupils | |||
|---|---|---|---|---|---|
| School Name | Burnchurch National School | Distance | 5.6km | Pupils | 61 |
| School Name | Bennettsbridge National School | Distance | 6.3km | Pupils | 219 |
| School Name | St Leonard's National School Dunnamaggin | Distance | 6.5km | Pupils | 129 |
| School Name | St Mary's National School | Distance | 6.6km | Pupils | 426 |
| School Name | Churchhill National School | Distance | 8.1km | Pupils | 186 |
| School Name | Newmarket National School | Distance | 8.5km | Pupils | 45 |
| School Name | Baile Haol Mxd National School | Distance | 9.1km | Pupils | 173 |
School Name | Distance | Pupils | |||
|---|---|---|---|---|---|
| School Name | Grennan College | Distance | 6.2km | Pupils | 316 |
| School Name | Scoil Aireagail | Distance | 7.4km | Pupils | 185 |
| School Name | Callan Cbs | Distance | 10.5km | Pupils | 267 |
School Name | Distance | Pupils | |||
|---|---|---|---|---|---|
| School Name | Presentation Secondary School | Distance | 10.6km | Pupils | 815 |
| School Name | St. Brigid's College | Distance | 10.7km | Pupils | 244 |
| School Name | Coláiste Abhainn Rí | Distance | 10.7km | Pupils | 597 |
| School Name | St Kieran's College | Distance | 11.6km | Pupils | 772 |
| School Name | City Vocational School | Distance | 11.6km | Pupils | 315 |
| School Name | Coláiste Pobail Osraí | Distance | 11.7km | Pupils | 229 |
| School Name | C.b.s. Kilkenny | Distance | 12.3km | Pupils | 824 |
Type | Distance | Stop | Route | Destination | Provider | ||||||
|---|---|---|---|---|---|---|---|---|---|---|---|
| Type | Bus | Distance | 960m | Stop | Stoneyford | Route | Wi01 | Destination | Institute Of Technology Waterford | Provider | Dunnes Coaches |
| Type | Bus | Distance | 960m | Stop | Stoneyford | Route | Wi01 | Destination | Dublin Road | Provider | Dunnes Coaches |
| Type | Bus | Distance | 4.0km | Stop | Danesfort | Route | Wi01 | Destination | Dublin Road | Provider | Dunnes Coaches |
Type | Distance | Stop | Route | Destination | Provider | ||||||
|---|---|---|---|---|---|---|---|---|---|---|---|
| Type | Bus | Distance | 4.0km | Stop | Danesfort | Route | Wi01 | Destination | Institute Of Technology Waterford | Provider | Dunnes Coaches |
| Type | Rail | Distance | 6.0km | Stop | Thomastown | Route | Rail | Destination | Waterford (plunkett) | Provider | Irish Rail |
| Type | Rail | Distance | 6.0km | Stop | Thomastown | Route | Rail | Destination | Dublin Heuston | Provider | Irish Rail |
| Type | Bus | Distance | 6.2km | Stop | Bennettsbridge | Route | 374 | Destination | New Ross | Provider | Bus Éireann |
| Type | Bus | Distance | 6.2km | Stop | Bennettsbridge | Route | 73 | Destination | Waterford | Provider | Bus Éireann |
| Type | Bus | Distance | 6.2km | Stop | Bennettsbridge | Route | 882 | Destination | New Ross The Quay, Stop 355461 | Provider | Kilbride Coaches |
| Type | Bus | Distance | 6.2km | Stop | Bennetsbridge | Route | 882 | Destination | Ormonde Road, Stop 10313 | Provider | Kilbride Coaches |
Virtual Tour
BER Details

Statistics
25/04/2024
Entered/Renewed
14,261
Property Views
Check off the steps to purchase your new home
Use our Buying Checklist to guide you through the whole home-buying journey.

Daft ID: 118586846


Fran Grincell Properties
SALE AGREEDThinking of selling?
Ask your agent for an Advantage Ad
- • Top of Search Results with Bigger Photos
- • More Buyers
- • Best Price

Home Insurance
Quick quote estimator
