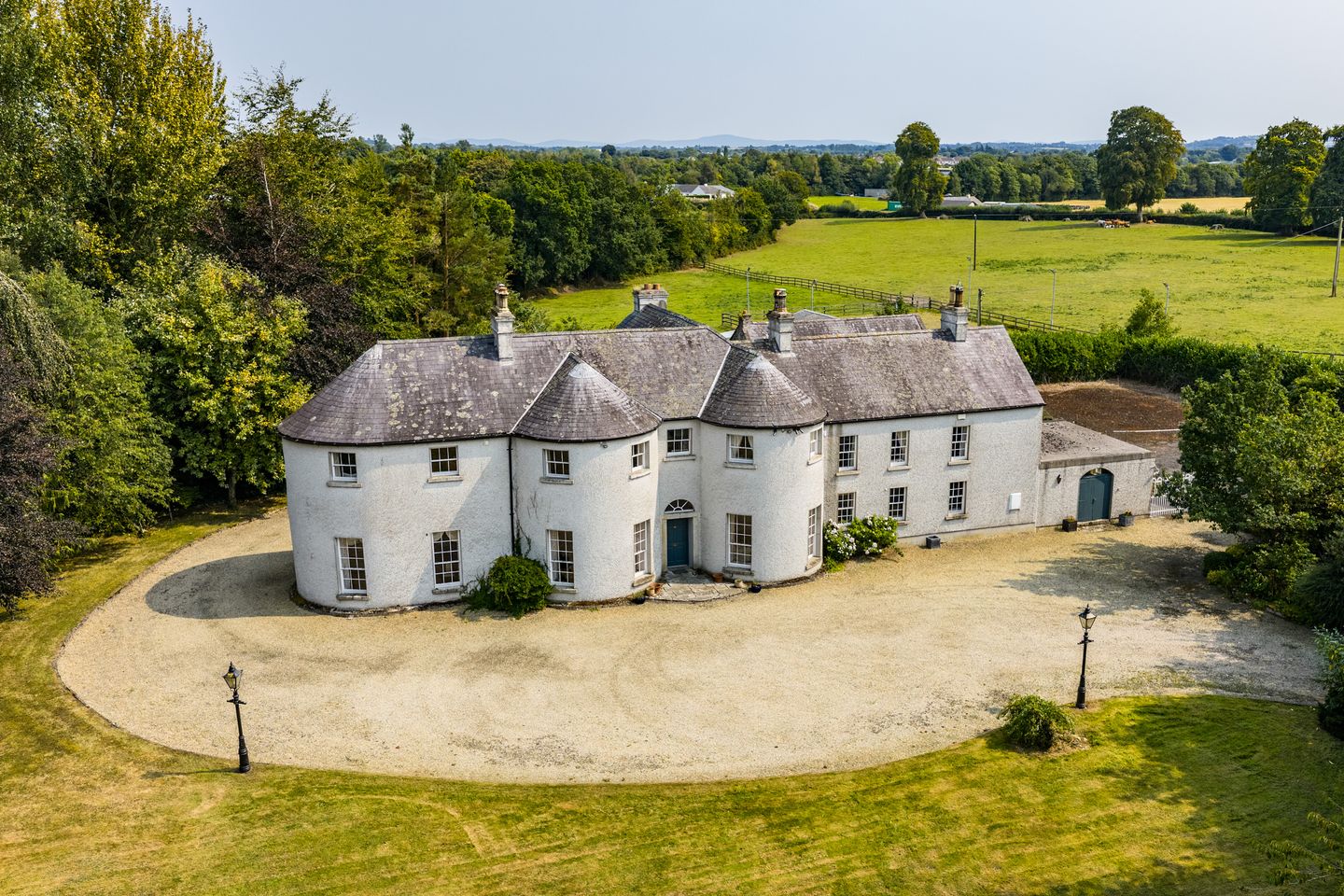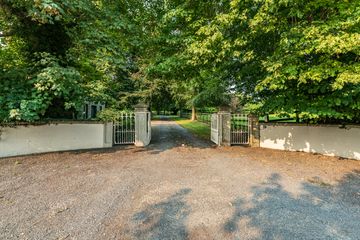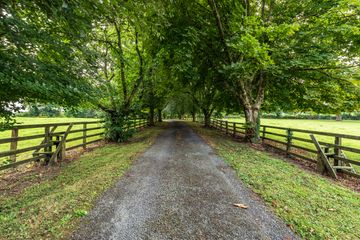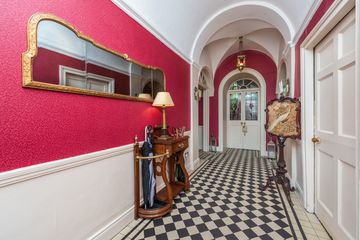



Everton House, Olderrig, Graiguecullen, Carlow, Co. Carlow, R93N7C9
AMV: €1,100,000
- Estimated Stamp Duty:€12,000
- Selling Type:By Public Auction
About this property
Highlights
- Oil fired Aga cooker.
- c. 21.35 Acres (c. 8.6 Hectares).
- Period residence extending to c. 500 sq.m. (c. 5,382 sq.ft.) of accommodation.
- Sash windows with window shutters.
- High ceilings.
Description
For Sale By Public Auction Thursday 9th October @ 3.00pm In Talbot Hotel, Carlow (unless previously sold) Everton House is a distinguished detached Georgian residence of exceptional character, set amidst a serene and mature setting just 3.5km from Carlow Town. Constructed circa 1800’s, this impressive three-bay two-storey period home is full of classical features and charm, offering a rare opportunity to acquire a country estate with privacy, elegance, and convenience. Extending to approximately 500 sq.m. (c. 5,382 sq.ft.), the residence is positioned at the heart of the holding, approached via a sweeping tree-lined gravel avenue accessed through electric gates. The land, extending to c. 21.35 acres (c. 8.6 hectares), is laid out in four grass divisions with mature tree boundaries, and includes c. 3.67 acres of established woodland, enhancing the tranquil and secluded ambiance. Internally, the house showcases a wealth of period features including timber sash windows, working window shutters, high ceilings, decorative coving, and bow-fronted rooms, all contributing to the architectural merit and historical significance of this remarkable property. The layout is ideal for both family living and entertaining, with spacious reception rooms, a generous kitchen, six bedrooms (three en-suite), and additional study and office spaces. The property also includes a beautifully presented 2 bedroom gate lodge, an array of outbuildings, equestrian facilities, and landscaped gardens, creating a complete country estate of rare quality and scale. The grounds at Everton House are both extensive and picturesque. The lands are divided into four well fenced grass paddocks with post and rail divisions and mature tree shelter, making them ideal for equestrian or agricultural use. A further 3.67 acres of mature woodland lie to the rear, offering privacy and biodiversity. The courtyard to the rear of the residence includes a lofted coach house (approx. 4.7m x 11m) with three loose boxes, a tack room, store, and potting shed. A separate American barn (approx. 11.4m x 11m) houses an additional three loose boxes and storage area. Recreational amenities include a private tennis court and a floodlit all-weather arena. There is also a dedicated pump house/boiler house. The gardens are mainly in lawn with an enclosed rear garden, complimented by a paved patio area ideal for outdoor dining. Positioned at the entrance, the gate lodge offers approximately 58.56 sq.m. (c. 630 sq.ft.) of accommodation with modern comforts and period charm. It includes a sitting room with cast iron fireplace and stove, kitchen/dining room, two bedrooms, and bathroom. The lodge has PVC double-glazed windows and electric heating. Accommodation : Entrance Hall 13.60m x 1.50m 44.62ft x 4.92ft 5.5 x 1.75m with tiled floor. Drawing Room 5.52m x 6.80m 18.11ft x 22.31ft Bow-fronted, timber floors, marble fireplace, 12ft ceilings, window shutters and decorative coving Dining Room 5.83m x 4.33m 19.13ft x 14.21ft Bow window, marble fireplace, insert stove, 12ft ceilings, coving, window shutters Living Room 6.35m x 3.80m 20.83ft x 12.47ft Oak floor, stove in marble fireplace, bow front, window seat, window shutters and coving Study 4.15m x 2.30m 13.62ft x 7.55ft Wooden floor. Office 4.86m x 3.80m 15.94ft x 12.47ft Wooden floor. Back Hall/Boot Room Tiled floor. Guest WC w.c., w.h.b., tiled floor, wood panelling. Kitchen 5.55m x 5.30m 18.21ft x 17.39ft Tiled floor, island, Miele hob, wood panelled ceiling, granite worktops, built-in ground and eye level presses, 2 oven oil-fired Aga, plumbed, s.s. sink unit, Stonesthrow brick feature wall, extractor, window shutters and French doors leading to rear. Pantry /Back Stairwell: Tiled floor and understairs storage. Garage 5.95m x 5.50m 19.52ft x 18.04ft / Utility with s.s. sink unit, fitted presses and plumbed. Guest Bathroom 4.65m x 1.80m 15.26ft x 5.91ft Vanity w.h.b., fitted presses, w.c. and tiled floor. First Floor Bedroom 6 4.75m x 1.80m 15.58ft x 5.91ft wood panel ceiling Bedroom 1 7.10m x 6.10m 23.29ft x 20.01ft Bow front, wooden floor, coving, wardrobe and window shutters. En-Suite 1 w.c., vanity w.h.b., electric shower and wooden floor. Bedroom 2 6.08m x 4.50m 19.95ft x 14.76ft Walk-in wardrobe, marble fireplace, coving, window shutters and wooden floor. En-Suite 2 Pump shower, w.c., vanity w.h.b., fitted presses, wooden floor and window shutters. Bedroom 3 6.30m x 3.80m 20.67ft x 12.47ft Split level, walk-in wardrobe, cast iron fireplace. En-Suite 3 Pump shower, w.c., vanity w.h.b., fitted presses, wooden floor and window shutters. Bedroom 4 4.93m x 3.85m 16.17ft x 12.63ft Wooden floor and window shutters. Bedroom 5 4.20m x 2.33m 13.78ft x 7.64ft Window shutters, wooden floor and window seat. Bathroom 4.35m x 2.50m 14.27ft x 8.20ft Wooden floor, bidet, window shutters, cast iron stand alone bath, w.c., vanity w.h.b. and fitted presses. Hotpress Walk-in Outside : Gardens mainly in lawn with an enclosed rear garden, complimented by a paved patio area. Courtyard with lofted Coach House, 3 loose boxes, tack room, store and potting shed. American barn with additional 3 loose boxes and storage area. Floodlit all- weather arena. Tennis court, pump house/boiler house. Gate Lodge c. 58.56 sq.m. (c. 630 sq.ft.). Land laid out in 4 well fenced grass paddocks post and rail divisions and c. 3.67 acres of mature woodland to the rear. Services : Mains and private water supply. Oil-fired central heating. Septic tank drainage. Electricity. Electric entrance gates. Refuse collection.
The local area
The local area
Sold properties in this area
Stay informed with market trends
Local schools and transport

Learn more about what this area has to offer.
School Name | Distance | Pupils | |||
|---|---|---|---|---|---|
| School Name | Carlow Educate Together National School | Distance | 1.2km | Pupils | 406 |
| School Name | Saplings Carlow Special School | Distance | 1.3km | Pupils | 30 |
| School Name | St Fiacc's National School | Distance | 1.5km | Pupils | 601 |
School Name | Distance | Pupils | |||
|---|---|---|---|---|---|
| School Name | Carlow National School | Distance | 2.3km | Pupils | 130 |
| School Name | Killeshin National School | Distance | 2.6km | Pupils | 387 |
| School Name | Bishop Foley National School | Distance | 2.9km | Pupils | 195 |
| School Name | St Joseph's National School Carlow | Distance | 2.9km | Pupils | 112 |
| School Name | Scoil Mhuire Gan Smál | Distance | 2.9km | Pupils | 377 |
| School Name | St Laserians Special Sc | Distance | 3.1km | Pupils | 142 |
| School Name | Holy Family National School | Distance | 3.6km | Pupils | 0 |
School Name | Distance | Pupils | |||
|---|---|---|---|---|---|
| School Name | Tyndall College | Distance | 2.1km | Pupils | 1002 |
| School Name | St. Leo's College | Distance | 2.7km | Pupils | 885 |
| School Name | Carlow Cbs | Distance | 3.0km | Pupils | 406 |
School Name | Distance | Pupils | |||
|---|---|---|---|---|---|
| School Name | Gaelcholáiste Cheatharlach | Distance | 3.7km | Pupils | 359 |
| School Name | Presentation College, Askea, Carlow | Distance | 3.9km | Pupils | 804 |
| School Name | St Mary's Knockbeg College | Distance | 4.3km | Pupils | 493 |
| School Name | Colaiste Lorcain | Distance | 12.1km | Pupils | 369 |
| School Name | Coláiste Aindriú | Distance | 14.6km | Pupils | 140 |
| School Name | Presentation / De La Salle College | Distance | 14.7km | Pupils | 763 |
| School Name | Tullow Community School | Distance | 16.1km | Pupils | 871 |
Type | Distance | Stop | Route | Destination | Provider | ||||||
|---|---|---|---|---|---|---|---|---|---|---|---|
| Type | Bus | Distance | 1.9km | Stop | Maryborough Street | Route | Cw2 | Destination | Wexford Business Park | Provider | Bus Éireann |
| Type | Bus | Distance | 1.9km | Stop | Maryborough Street | Route | Cw2 | Destination | Barrow Valley Retail | Provider | Bus Éireann |
| Type | Bus | Distance | 2.0km | Stop | Rath Abhainn | Route | Cw1 | Destination | Tyndall College | Provider | Bus Éireann |
Type | Distance | Stop | Route | Destination | Provider | ||||||
|---|---|---|---|---|---|---|---|---|---|---|---|
| Type | Bus | Distance | 2.0km | Stop | Setu Carlow | Route | 800 | Destination | Arklow | Provider | Tfi Local Link Carlow Kilkenny Wicklow |
| Type | Bus | Distance | 2.0km | Stop | Setu Carlow | Route | Iw07 | Destination | Gorey | Provider | Dunnes Coaches |
| Type | Bus | Distance | 2.0km | Stop | Setu Carlow | Route | Gd02 | Destination | Naas | Provider | J.j Kavanagh & Sons |
| Type | Bus | Distance | 2.0km | Stop | Setu Carlow | Route | 73 | Destination | Waterford | Provider | Bus Éireann |
| Type | Bus | Distance | 2.0km | Stop | Setu Carlow | Route | 4 | Destination | Waterford | Provider | Bus Éireann |
| Type | Bus | Distance | 2.0km | Stop | Setu Carlow | Route | Iw08 | Destination | Mountmellick | Provider | Pj Martley |
| Type | Bus | Distance | 2.0km | Stop | Setu Carlow | Route | 736 | Destination | Dublin Airport Zone 16 | Provider | J.j Kavanagh & Sons |
Your Mortgage and Insurance Tools
Check off the steps to purchase your new home
Use our Buying Checklist to guide you through the whole home-buying journey.
Budget calculator
Calculate how much you can borrow and what you'll need to save
Statistics
- 10/10/2025Entered
- 13,913Property Views
Daft ID: 123091662

