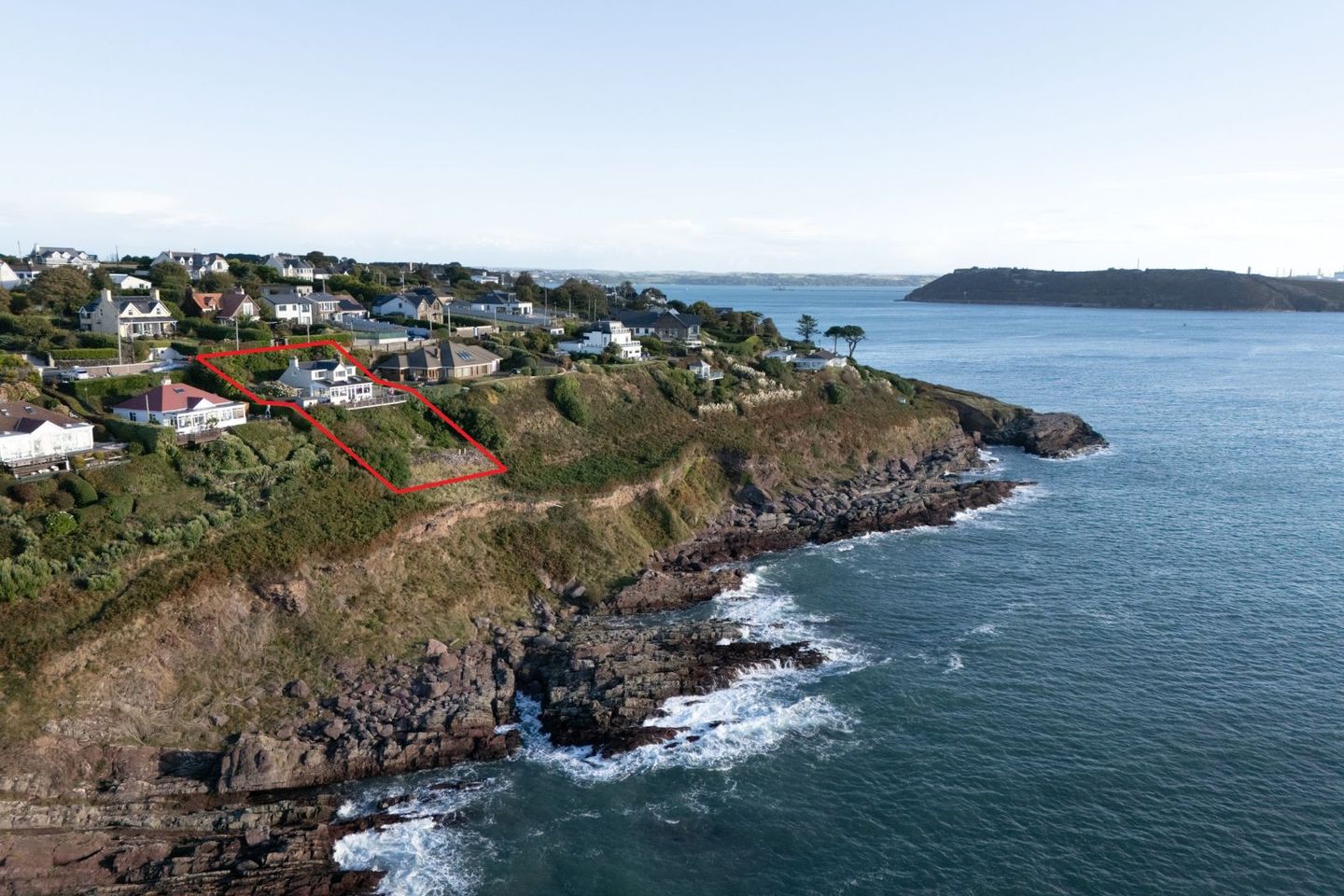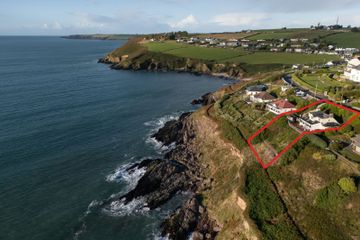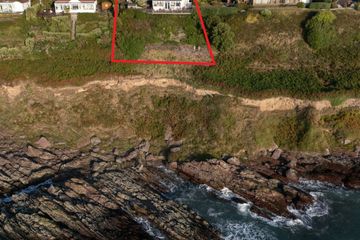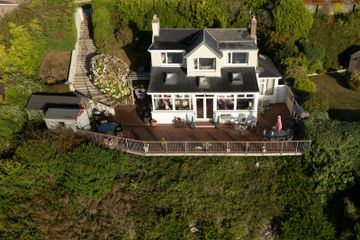



Eyrieville, Weaver's Point, Crosshaven, Co. Cork, P43WY18
€650,000
- Price per m²:€3,552
- Estimated Stamp Duty:€6,500
- Selling Type:By Private Treaty
- BER No:118770023
- Energy Performance:290.09 kWh/m2/yr
About this property
Highlights
- Breathtaking, panoramic views over Roches Point and the entrance to Cork Harbour
- Spacious, light filled interior
- Large wraparound balcony
- Elevated position overlooking the sea.
Description
For Sale by Private Treaty. Dennehy Auctioneers are delighted to offer a truly rare opportunity to acquire a stunning sea front residence, boasting breathtaking, panoramic views over Roches Point and the entrance to Cork Harbour. This exceptional property offers an unrivalled outlook across the open sea, with a sweeping vista that includes the iconic Roches Point Lighthouse, dramatic headlands to the south, and a constantly changing maritime landscape where the sights and sounds of coastal living come alive. From the distant roar of crashing waves along the shoreline to the majestic passage of cruise liners, naval vessels, and vibrant yachting events. Adding to the magic, this vantage point is ideal for spotting a wide range of marine life, including dolphins, seals, and basking sharks. The residence itself boasts a well planned and spacious interior and dates from 1903. It has been extensively modernised by its current owners over the years. A unique offering in a spectacular setting this is coastal living at its finest. Accommodation comprises of large sunlounge, dining/living room, kitchen/breakfast room, downstairs bedroom ensuite. First floor with three bedrooms and shower room. Double French doors to sunlounge. Sunlounge: 8.38 m x 3.37 m Quality laminate flooring. Stunning views and access to large deck. Ope to Dining/Livingroom. Dining/Living Room: 8.73 m x 6.77 m Quality laminate flooring throughout. Coving. Ope with large cast iron stove. Door to inner hallway, Kitchen off. Kitchen: 6.4 m x 2.2 m Quality laminate flooring. Extensive, modern cream fitted kitchen with large array of base and wall mounted units. Integrated stainless steel, eye level oven. Five ring gas hob (gas bottle), ceramic Belfast sink, integrated dishwasher. Tiling over worktop. Fridge-Freezer. Wall mounted units including display cabinets and stainless steel extractor with glass canopy. PVC door to outdoor area. Downstairs Bedroom (Master): 4.5 m x 5.9 m Quality laminate flooring throughout. Extensive, fitted wardrobes, wall to wall, floor to ceiling. Ensuite off. Spacious ensuite with ceramic tiled floor. Contemporary suite of dual flush toilet, wash hand basin , mono block chrome tap and vanity under. Large shower enclosure with glass shower door, electric shower unit and tiled walls. Inner hallway with storage closet under stairs. Carpeted stairs to first floor. Bedroom Two: 5.2 m x 2.87 m Carpeted. Stunning views over Cork harbour mouth. Bedroom Three: 5.36 m x 3 m Carpeted. Spectacular vistas overlooking the mouth of Cork Harbour Bedroom Four: 3.8 m x 2.37 m Carpeted. Generous shower room with contemporary suite of dual flush toilet, wash hand basin, mono block chrome tap and vanity under. Large quadrant shower enclosure with tiled walls, electric shower unit and glass shower doors. Outside: Expansive wraparound, wood style, PVC decking giving dramatic views over Cork harbour and Roches Point, ideal for outdoor dining, entertaining, or simply relaxing while enjoying the scenery. Tiered landscaping includes a charming stairway, mature hedges for privacy and tranquillity. Wooden garden sheds for storage.Parking bay at roadside with concrete driveway, pillars and wrought iron gates. Services: Mains water, septic tank and oil fired central heating. Sale to include: Carpets, light fittings, hob, oven, fridge-freezer and wooden garden sheds. These particulars have been prepared with care, but their accuracy is not guaranteed they do not form part of any contract and are not to be used in any legal action. Intending Purchasers/Lessees must satisfy themselves or otherwise of any statements contained herein and no warranty is implied in respect of the property described. The particulars are issued on the understanding that all negotiations are conducted through this firm. All measurements are approximate and photographs provided for guidance only.
Standard features
The local area
The local area
Sold properties in this area
Stay informed with market trends
Local schools and transport

Learn more about what this area has to offer.
School Name | Distance | Pupils | |||
|---|---|---|---|---|---|
| School Name | Templebreedy National School | Distance | 1.5km | Pupils | 74 |
| School Name | S N Bun An Tsabhairne | Distance | 1.6km | Pupils | 191 |
| School Name | Crosshaven Boys National School | Distance | 1.8km | Pupils | 224 |
School Name | Distance | Pupils | |||
|---|---|---|---|---|---|
| School Name | Whitegate National School | Distance | 4.1km | Pupils | 79 |
| School Name | Ringskiddy National School | Distance | 4.4km | Pupils | 58 |
| School Name | Cobh National School | Distance | 6.2km | Pupils | 22 |
| School Name | Gaelscoil Cobh | Distance | 6.4km | Pupils | 59 |
| School Name | S N Seosamh Cobh | Distance | 6.5km | Pupils | 273 |
| School Name | Bunscoil Rinn An Chabhlaigh | Distance | 6.5km | Pupils | 671 |
| School Name | Shanbally National School | Distance | 6.5km | Pupils | 206 |
School Name | Distance | Pupils | |||
|---|---|---|---|---|---|
| School Name | Coláiste Muire- Réalt Na Mara | Distance | 1.6km | Pupils | 518 |
| School Name | Carrignafoy Community College | Distance | 6.5km | Pupils | 356 |
| School Name | Coláiste Muire | Distance | 6.6km | Pupils | 704 |
School Name | Distance | Pupils | |||
|---|---|---|---|---|---|
| School Name | Edmund Rice College | Distance | 7.4km | Pupils | 577 |
| School Name | Carrigaline Community School | Distance | 7.9km | Pupils | 1060 |
| School Name | Gaelcholáiste Charraig Ui Leighin | Distance | 8.1km | Pupils | 283 |
| School Name | St Peter's Community School | Distance | 8.8km | Pupils | 353 |
| School Name | St Francis Capuchin College | Distance | 10.6km | Pupils | 777 |
| School Name | Carrigtwohill Community College | Distance | 12.7km | Pupils | 841 |
| School Name | St Aloysius College | Distance | 12.7km | Pupils | 793 |
Type | Distance | Stop | Route | Destination | Provider | ||||||
|---|---|---|---|---|---|---|---|---|---|---|---|
| Type | Bus | Distance | 1.2km | Stop | Brightwater | Route | 220a | Destination | South Mall | Provider | Bus Éireann |
| Type | Bus | Distance | 1.2km | Stop | Brightwater | Route | 220x | Destination | Ovens | Provider | Bus Éireann |
| Type | Bus | Distance | 1.2km | Stop | Brightwater | Route | 220x | Destination | Crosshaven | Provider | Bus Éireann |
Type | Distance | Stop | Route | Destination | Provider | ||||||
|---|---|---|---|---|---|---|---|---|---|---|---|
| Type | Bus | Distance | 1.2km | Stop | Brightwater | Route | 220a | Destination | Fort Camden | Provider | Bus Éireann |
| Type | Bus | Distance | 1.2km | Stop | Point Lane | Route | 220 | Destination | Ovens | Provider | Bus Éireann |
| Type | Bus | Distance | 1.3km | Stop | Point Lane | Route | 220 | Destination | Fort Camden | Provider | Bus Éireann |
| Type | Bus | Distance | 1.3km | Stop | Camden Road Lower | Route | 220 | Destination | Ovens | Provider | Bus Éireann |
| Type | Bus | Distance | 1.3km | Stop | Camden Road Lower | Route | 220 | Destination | Fort Camden | Provider | Bus Éireann |
| Type | Bus | Distance | 1.4km | Stop | Camden Road Middle | Route | 220 | Destination | Ovens | Provider | Bus Éireann |
| Type | Bus | Distance | 1.4km | Stop | Camden Road Middle | Route | 220 | Destination | Fort Camden | Provider | Bus Éireann |
Your Mortgage and Insurance Tools
Check off the steps to purchase your new home
Use our Buying Checklist to guide you through the whole home-buying journey.
Budget calculator
Calculate how much you can borrow and what you'll need to save
BER Details
BER No: 118770023
Energy Performance Indicator: 290.09 kWh/m2/yr
Ad performance
- Views14,114
- Potential views if upgraded to an Advantage Ad23,006
Daft ID: 16290253

