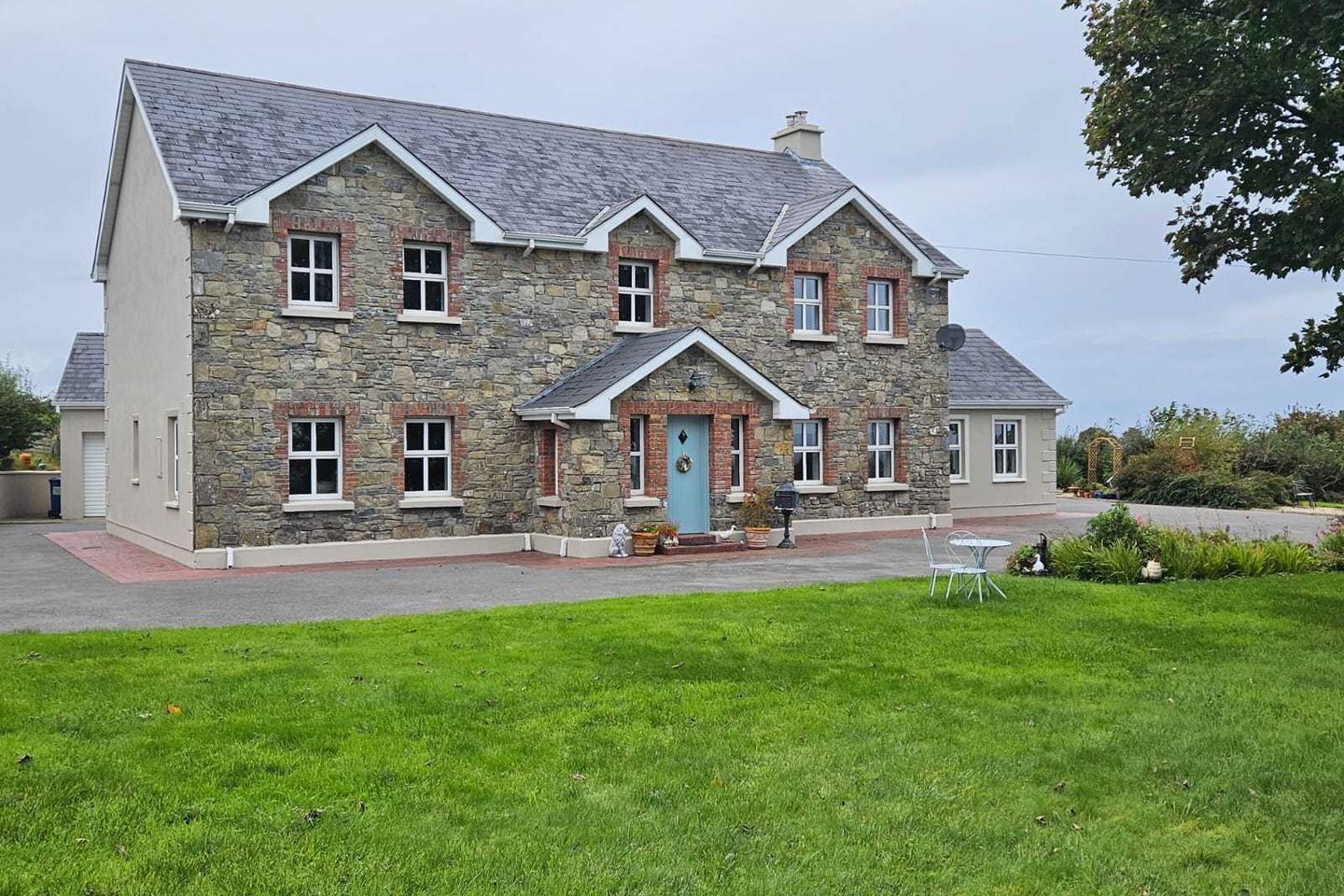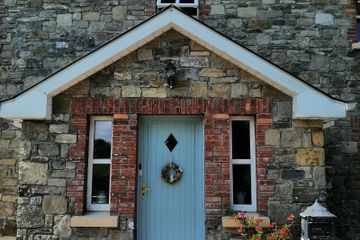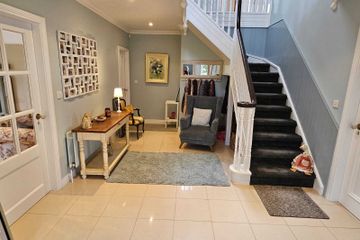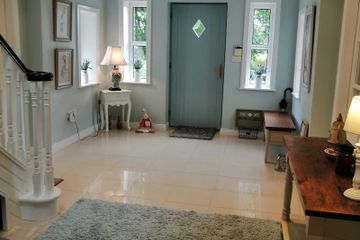


+33

37
Farranyharpy, Skreen, Co. Sligo, F91Y7A4
Price on Application
5 Bed
6 Bath
271 m²
Detached
Description
- Sale Type: For Sale by Private Treaty
- Overall Floor Area: 271 m²
Splendid 5 bed coastal residence on the Wild Atlantic Way. Natural stone and brick window reveals enhance the architectural exterior design of this beautiful house. Detached block built garage. Captivating views of the Atlantic Ocean, the rugged West Sligo/Donegal coastline, Ben Bulben, and Sliabh Liag. Nestled below the Ox mountains and surrounding countryside. Incredible sunsets! Mature landscaped gardens, cobblestone footpaths and tarmacadam driveway surround the house. Minutes from Dunmoran Strand Seaside, Aughris Head, Primary Schools, Medi Centre, Local Shops and Community Centre with great sporting facilities among other amenities. Local farmers market is a five minute drive.
Substantial interior space of 2,906 sq ft. (270 sq mts). Bright spacious entrance hall with feature staircase and timber panelling. Polished ceramic tile flooring in hallway. Period style internal doors enhance this space. Ceiling coving throughout the property. Cosy and character filled siting room with reclaimed Belfast brick fireplace, solid oak flooring, deep silled framed windows and picture rail. Large "olde-worlde" peaceful sun trapped home office/library (downstairs bedroom) with ensuite and walk in storage. Oak flooring and framed windows. Very spacious farmhouse kitchen with painted solid units and island. Feature floor to ceiling reclaimed Belfast brick fireplace with Henley solid fuel stove and back boiler. Painted timber cladded ceiling feature. Flavel electric range cooker, cooker hood and matching kitchen appliances. Dining area to other end of kitchen with sea and garden views. Stone flagged floor and oak floor. Adjoining is a bright spacious sun/garden room with beautiful timber cladded vaulted ceiling with beams and cast iron fireplace with insert solid fuel stove. Polished ceramic floor tiling, wall lights and framed windows. Stunning ocean, garden and sunset views. Door leading out to south west facing private cobblestone patio area. Spacious utility off kitchen with stone flagged floor, lots of units and storage, sink and all appliances. A rustic style timber panelled WC completes the downstairs floor plan of this generously proportioned dwelling.
Upstairs is a sunny and welcoming landing area with frontal sea and mountain views and a skylight. Wall lights complete the homely feeling of this turnkey dwelling.
The four upstairs bedrooms all have solid oak flooring, walk in wardrobes, two have their own bathrooms and two have ensuites (with floor and wall tiling). There's a very large hotpress shelved out for vast storage and hanging space. This houses a large insulated hot water cylinder complete with immersion as an extra option. A stira stairs leads to a floored attic the entire length of the house, suitable for potential conversion for many uses to avail of extra space and spectacular potential views from a height.
Outside is a detached block built garage with loft storage and potential for many uses. Timber garden shed. Elevated landscaped garden with hundred year old trees, mature hedging, cottage garden flower beds with brick detail, garden arches and private sitting areas.
Features:
- Timeless exterior appearance with durability of natural stone and red brick
- Natural stone boundary walls to front of property with pillared entrance
- Mature gardens with many features and natural hedging boundary
- Located just off the N59 Sligo to Ballina road (Sligo town 20 mins drive Ballina 30 mins)
- Elevated site with stunning Ocean and Mountain views
- Abundance of car parking space and huge private back street tarmac area
- Alarmed
- Broadband
- Double glazed pvc windows
- O.F.C.H and Solid Fuel Back Boiler
- Dunmoran Beach and renowned Beach Bar pub and restaurant few minutes away
- Located in a surfing paradise
- Bus Stop walking distance
- BER B2
- 270 m2
- 3/4 acre site
- Garage 6m x 5m with loft storage
- Mains Water
- Constructed in 2004
- Viewing by appointment
Ground Floor (150.48 m2)
Entrance Hall 6.6m x 3.4m
Feature Staircase
Period Doors
Ceramic tile Flooring
Sitting Room 5.3m x 4.1m
Period style décor
Reclaimed brick fireplace
Kitchen / Dining Room 8.2m x 5.2m
Very spacious farmhouse style kitchen
Feature reclaimed brick fireplace with solid fuel boiler stove
Feature ceiling
Sea & Garden Views
Stone Flagged & Oak Flooring
Conservatory 4.8m x 4.7m
"Tripp" Cast Iron Fireplace with insert Solid Fuel Stove
Timber Cladded Vaulted Ceiling
Polished Ceramic Floor Tiling
Utility Room (1) 4.1m x 3.0 m (approx.)
Lots of storage
Stone flagged floor
WC 2.1m x 1.4m
Stone flagged floor
Wooden panelling
Home Office / Library 5.3m x 4.4m
(Downstairs Bedroom)
With ensuite & Storage
1st Floor (120.12 m2)
Master Bedroom 5.2m x 3.5m
Sea Views
Solid Wooden Flooring
Bathroom 2.5m x 2.7m
Walk in Wardrobe 2.7m x 1.9m
Bedroom 5.2m x 2.8m
Solid Wooden Flooring
Ensuite 1.7m x 1.2m
Walk in Wardrobe 2.3m x 1.2m
Bedroom 3.9m x 4.0m
Solid Wooden Flooring
Ensuite 2.5m x 1.1m
Walk in Wardrobe 1.1m x 1.2m
Bedroom 3.2m x 2.9m
Solid Wooden Flooring
Built in Wardrobes
Bathroom 2.3m x 2.0m
Hot Press 2.4m x 2.3m
Lots of hanging & shelving space & stira attic space
Garage 6m x 5m with loft storage

Can you buy this property?
Use our calculator to find out your budget including how much you can borrow and how much you need to save
Map
Map
Local AreaNEW

Learn more about what this area has to offer.
School Name | Distance | Pupils | |||
|---|---|---|---|---|---|
| School Name | Kilrusheighter National School | Distance | 2.8km | Pupils | 26 |
| School Name | Templeboy National School | Distance | 4.4km | Pupils | 47 |
| School Name | Dromard National School | Distance | 4.7km | Pupils | 91 |
School Name | Distance | Pupils | |||
|---|---|---|---|---|---|
| School Name | S N Baile An Luig | Distance | 7.5km | Pupils | 17 |
| School Name | Dromore West National School | Distance | 8.8km | Pupils | 56 |
| School Name | Strandhill National School | Distance | 10.1km | Pupils | 258 |
| School Name | Rockfield National School | Distance | 11.6km | Pupils | 198 |
| School Name | Killeenduff National School | Distance | 12.0km | Pupils | 15 |
| School Name | Ransboro National School | Distance | 13.6km | Pupils | 241 |
| School Name | Owenbeg National School | Distance | 13.7km | Pupils | 41 |
School Name | Distance | Pupils | |||
|---|---|---|---|---|---|
| School Name | Coláiste Iascaigh | Distance | 14.4km | Pupils | 162 |
| School Name | St Marys College | Distance | 15.8km | Pupils | 156 |
| School Name | Ursuline College | Distance | 17.4km | Pupils | 623 |
School Name | Distance | Pupils | |||
|---|---|---|---|---|---|
| School Name | Summerhill College | Distance | 17.8km | Pupils | 1118 |
| School Name | Mercy College | Distance | 18.6km | Pupils | 638 |
| School Name | Sligo Grammar School | Distance | 19.0km | Pupils | 488 |
| School Name | Ballinode College | Distance | 19.3km | Pupils | 224 |
| School Name | St Attracta's Community School | Distance | 20.7km | Pupils | 700 |
| School Name | Coláiste Muire | Distance | 22.3km | Pupils | 337 |
| School Name | Corran College | Distance | 22.4km | Pupils | 93 |
Type | Distance | Stop | Route | Destination | Provider | ||||||
|---|---|---|---|---|---|---|---|---|---|---|---|
| Type | Bus | Distance | 480m | Stop | Farniharpy | Route | 458 | Destination | Ballina | Provider | Bus Éireann |
| Type | Bus | Distance | 480m | Stop | Farniharpy | Route | 458 | Destination | Enniskillen | Provider | Bus Éireann |
| Type | Bus | Distance | 480m | Stop | Farniharpy | Route | 458 | Destination | Sligo | Provider | Bus Éireann |
Type | Distance | Stop | Route | Destination | Provider | ||||||
|---|---|---|---|---|---|---|---|---|---|---|---|
| Type | Bus | Distance | 3.0km | Stop | Skreen | Route | 458 | Destination | Sligo | Provider | Bus Éireann |
| Type | Bus | Distance | 3.0km | Stop | Skreen | Route | Sl11 | Destination | Dunnes Stores, Stop 559701 | Provider | Treacy Coaches |
| Type | Bus | Distance | 3.0km | Stop | Skreen | Route | 458 | Destination | Enniskillen | Provider | Bus Éireann |
| Type | Bus | Distance | 3.1km | Stop | Skreen | Route | 458 | Destination | Ballina | Provider | Bus Éireann |
| Type | Bus | Distance | 3.1km | Stop | Skreen | Route | Sl11 | Destination | Ash Lane, Stop 524861 | Provider | Treacy Coaches |
| Type | Bus | Distance | 3.1km | Stop | Skreen | Route | Sl11 | Destination | Dunnes Stores | Provider | Treacy Coaches |
| Type | Bus | Distance | 4.0km | Stop | Templeboy | Route | 458 | Destination | Ballina | Provider | Bus Éireann |
BER Details

Statistics
25/04/2024
Entered/Renewed
13,036
Property Views
Check off the steps to purchase your new home
Use our Buying Checklist to guide you through the whole home-buying journey.

Daft ID: 118115100


Clarke Auctioneers
071-9130700Thinking of selling?
Ask your agent for an Advantage Ad
- • Top of Search Results with Bigger Photos
- • More Buyers
- • Best Price

Home Insurance
Quick quote estimator
