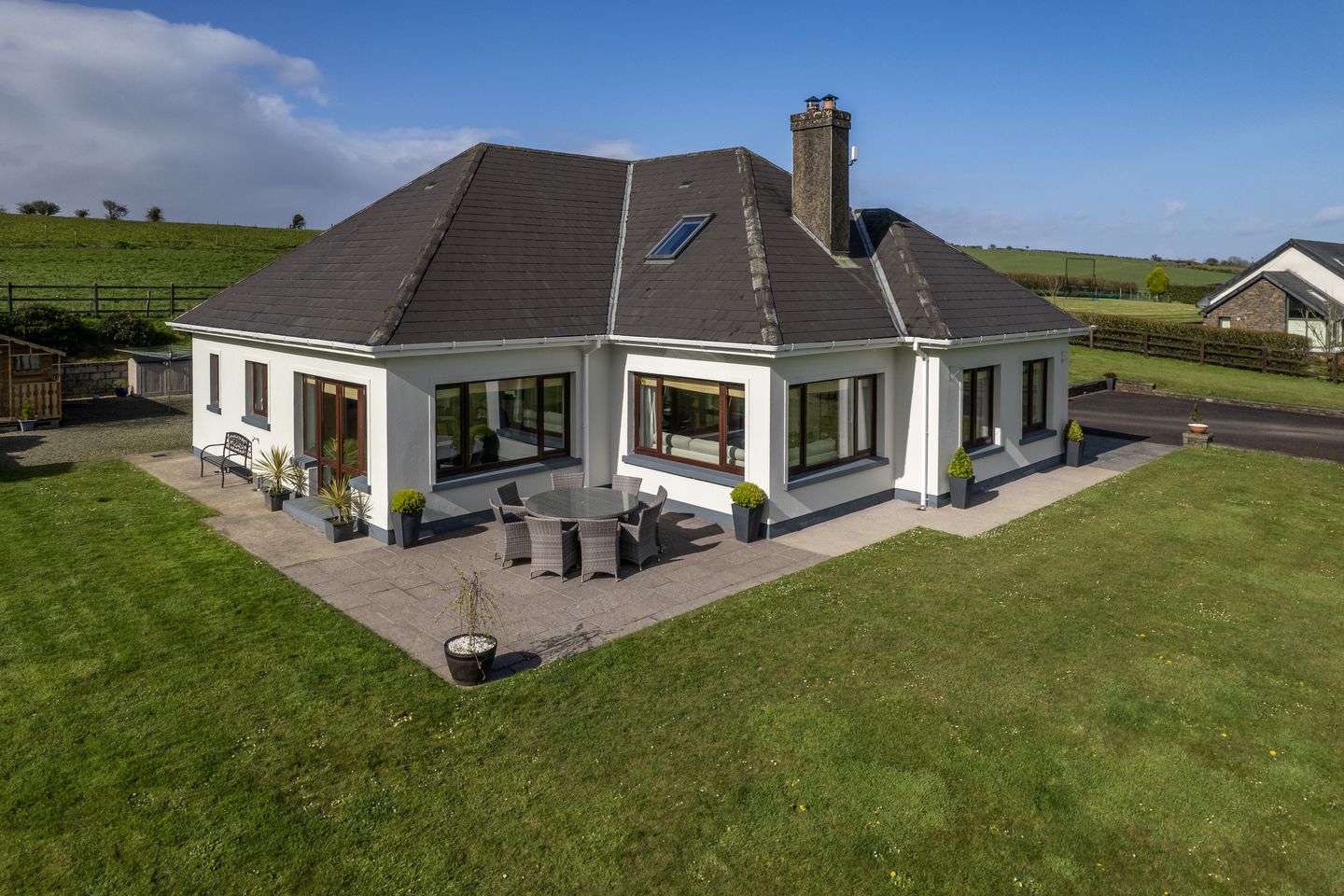
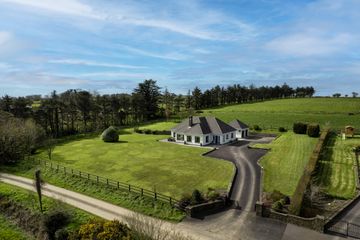
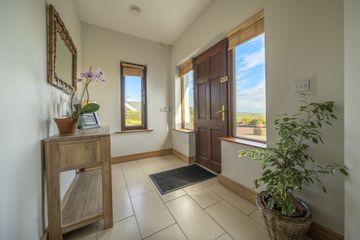
+59
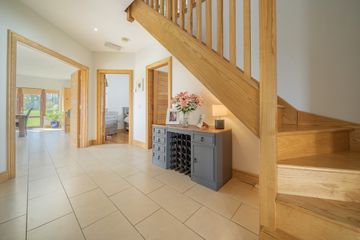
63
Dun Mor, Fartha, Belgooly, Co. Cork, P17E977
€595,000
5 Bed
4 Bath
252 m²
Detached
Description
- Sale Type: For Sale by Private Treaty
- Overall Floor Area: 252 m²
Bowe Property present to the market a beautiful detached country property on over C.1 acre of grounds in an elevated and unspoilt natural countryside setting. Constructed approximately 20 years ago, this exceptionally large but very manageable flawlessly presented home extends to over circa 252sq.m. with a double detached garage hidden to the rear. The property has accommodation consisting of, four to five bedrooms, formal master reception room, open plan kitchen/dining and garden living area further complimented by a utility room as well as a family bathroom, separate family shower room, guest w.c and two en-suite bedrooms. Features throughout the house are numerous and the property has been fastidiously maintained by its current owners. Some of the features include, hand-crafted fitted kitchen with island unit and premium kitchen appliances, underfloor central heating, hardwood doors and architraves, ceramic tiling, wooden floors, built-in robes and much more. The properties design offers three bedrooms on the ground floor, two en-suite, together with a family bathroom and further one or two bedrooms on the first floor, depending on need as well as a hobby room, gym area, all serviced by its own first floor family shower room. A beautiful entrance hall introduces you to the ground floor and equally a very charming landing den lends itself as a pleasant usable space in itself. It is however, the sum of all the parts of this property in terms of its elevated setting, landscaped gardens, beautiful accommodation as well as the double garage with automated roller door access that makes this property stand out above anything else in terms of, style, specification, great design and fantastic appointment. The properties location whilst countryside and with the best of rolling views is conveniently located just C.4km from Belgooly, C.9 from Kinsale, C.11km from Carrigaline and C.15km from Cork Airport. Viewing comes highly recommended and is strictly by prior appointment. Viewing applications now being accepted.
ACCOMMODATION:
Entrance Hall
8.5m x 2.83m
Feature Oak staircase to overhead accommodation. Double door access to master lounge & kitchen/dining/living area. Access to bedrooms, bathroom Two windows to front. Window to side. Recessed lighting. Ceramic tiled floor.
Kitchen/Dining/Living Area
7.75m x 6.42m
Feature Oak shaker style kitchen with ebony granite worktops & splashback. Feature centre island unit with an integrated Siemens ceramic hob with suspended glazed & stainless steel extractor. Premium appliances include integrated dishwasher, integrated fridge/freezer, electric oven & microwave. Window to side gardens. Double door access onto side gardens. Large window onto front patio & side gardens. Feature dining table drop lighting. Double door access through to garden lounge. Access to utility room. Recessed lighting.
Utility Room
1.96m x 4.10m
Fitted with presses & cupboards. Door to rear gardens. Stainless steel sink. Window to side. Ceramic tiled floor. Recessed lighting.
Garden Lounge
4.24m x 3.315m
Feature oil fired stove Window to front gardens. Window to side patio & gardens. Ceramic tiled floor. Recessed lighting. T.V. point.
Bedroom 1
4.46m x 3.36m
Wooden floors. Window to rear drive. Access to en-suite. Recessed lighting. Radiator.
En-Suite (2.5m x 1.26m)
Fully fitted with w.c., wash-hand basin & thermostatically controlled shower with bi-fold glazed shower door. Ceramic tiled shower surround & floor. Window to rear. Recessed lighting.
Bedroom 2
4.39m x 2.75
Wooden floors. Window to rear drive. Recessed lighting. Radiator.
Master Bedroom
5.30m x 4.24m
Wooden floors. Window to side drive & gardens. Access to walk-in robe & en-suite. Recessed lighting. Radiator.
En-suite (3.10m x 1.42m)
Fully fitted with w.c., wash-hand basin with vanity unit & oversized thermostatically controlled shower with sliding glazed shower door. Ceramic tiled walls & floor. Window to rear. Recessed lighting.
Master Lounge
5.10m x 6m
Feature solid fuel stove. Two windows to front gardens with rolling countryside views. Window to side drive & gardens. Recessed & drop lighting. T.V. point. Two radiators. Double door access. Wired for T.V. surround system.
Main Bathroom
3.09m x 1.97m
Fully fitted with w.c., wash-hand basin & jacuzzi bathtub with overhead shower. Ceramic tiled walls & floor. Frosted window to side. Recessed lighting. Chrome heated towel radiator.
Landing
5.2m x 5.41m
Wooden floor. Velux window to rear. Access to all bedrooms, bathroom & airing cupboard. Radiator.
Bedroom 4
3.6m x 5.72m
Wooden floors. Velux window onto side gardens. Dormer storage access point. Radiator.
Bedroom 5
4.3m x 5.72m
Wooden floors. Velux window onto rear gardens. Dormer storage access point. Radiator.
Shower Room
2.78m x 2.10m
Fully fitted with w.c., wash-hand basin & corner thermostatically controlled shower with bi-fold glazed shower door. Ceramic tiled shower surround & floor. Velux window to rear. Recessed lighting.
Bedroom 6
3.14m x 5.73m
Wooden floors. Velux window onto rear gardens. Built in closet. Dormer storage access point. Radiator.
Garage
5.39m x 6.01m
Automated roller door access. Window to rear. Loft storage area. Power & light points.

Can you buy this property?
Use our calculator to find out your budget including how much you can borrow and how much you need to save
Property Features
- C.252sq.m. with double garage on approximatey C.1 acre
- High end appointment and specifications throughout
- Beautiful rolling countryside views and setting
- Underfloor heating, condenser boiler and electric charging point
- Private services
- Property is alarmed
Map
Map
Local AreaNEW

Learn more about what this area has to offer.
School Name | Distance | Pupils | |||
|---|---|---|---|---|---|
| School Name | Belgooly National School | Distance | 3.6km | Pupils | 361 |
| School Name | Knocknamanagh National School | Distance | 4.6km | Pupils | 101 |
| School Name | Rennies National School | Distance | 5.8km | Pupils | 147 |
School Name | Distance | Pupils | |||
|---|---|---|---|---|---|
| School Name | St Multose National School | Distance | 7.0km | Pupils | 69 |
| School Name | Summercove National School | Distance | 7.1km | Pupils | 217 |
| School Name | Ballygarvan National School | Distance | 7.7km | Pupils | 394 |
| School Name | St John's Girls National School Carrigaline | Distance | 7.8km | Pupils | 428 |
| School Name | Holy Well National School (scoil Tobair Naofa) | Distance | 7.8km | Pupils | 819 |
| School Name | Owenabue Etns | Distance | 7.8km | Pupils | 40 |
| School Name | Carrigaline Boys National School | Distance | 7.8km | Pupils | 389 |
School Name | Distance | Pupils | |||
|---|---|---|---|---|---|
| School Name | Edmund Rice College | Distance | 7.2km | Pupils | 569 |
| School Name | Carrigaline Community School | Distance | 8.0km | Pupils | 1054 |
| School Name | Kinsale Community School | Distance | 8.2km | Pupils | 1444 |
School Name | Distance | Pupils | |||
|---|---|---|---|---|---|
| School Name | Gaelcholáiste Charraig Ui Leighin | Distance | 8.3km | Pupils | 213 |
| School Name | Coláiste Muire- Réalt Na Mara | Distance | 11.2km | Pupils | 477 |
| School Name | St Francis Capuchin College | Distance | 13.5km | Pupils | 798 |
| School Name | Douglas Community School | Distance | 13.8km | Pupils | 526 |
| School Name | St Peter's Community School | Distance | 14.2km | Pupils | 376 |
| School Name | Regina Mundi College | Distance | 14.3km | Pupils | 569 |
| School Name | Christ King Girls' Secondary School | Distance | 14.5km | Pupils | 730 |
Type | Distance | Stop | Route | Destination | Provider | ||||||
|---|---|---|---|---|---|---|---|---|---|---|---|
| Type | Bus | Distance | 3.5km | Stop | Belgooly Church | Route | 226x | Destination | Mtu | Provider | Bus Éireann |
| Type | Bus | Distance | 3.5km | Stop | Belgooly Church | Route | 226 | Destination | Kent Train Station | Provider | Bus Éireann |
| Type | Bus | Distance | 3.5km | Stop | Belgooly | Route | 226 | Destination | Kinsale | Provider | Bus Éireann |
Type | Distance | Stop | Route | Destination | Provider | ||||||
|---|---|---|---|---|---|---|---|---|---|---|---|
| Type | Bus | Distance | 4.2km | Stop | Riverstick | Route | 226x | Destination | Mtu | Provider | Bus Éireann |
| Type | Bus | Distance | 4.2km | Stop | Riverstick | Route | 226 | Destination | Kent Train Station | Provider | Bus Éireann |
| Type | Bus | Distance | 4.2km | Stop | Riverstick | Route | 226 | Destination | Kinsale | Provider | Bus Éireann |
| Type | Bus | Distance | 5.6km | Stop | Bridge View | Route | 226 | Destination | Kinsale | Provider | Bus Éireann |
| Type | Bus | Distance | 5.6km | Stop | Bridge View | Route | 226 | Destination | Kent Train Station | Provider | Bus Éireann |
| Type | Bus | Distance | 5.6km | Stop | Bridge View | Route | 226x | Destination | Mtu | Provider | Bus Éireann |
| Type | Bus | Distance | 6.3km | Stop | Kilmoney Road Upper | Route | 220x | Destination | Crosshaven | Provider | Bus Éireann |
Video
BER Details

BER No: 111057022
Energy Performance Indicator: 127.19 kWh/m2/yr
Statistics
06/05/2024
Entered/Renewed
4,544
Property Views
Check off the steps to purchase your new home
Use our Buying Checklist to guide you through the whole home-buying journey.

Similar properties
€545,000
Knocknahilan, Kinsale, Co. Cork, P17KC035 Bed · 3 Bath · Bungalow€650,000
Clashmore, Kinsale, Co. Cork, P17X5636 Bed · 5 Bath · Detached€690,000
Ballyvorane South, Nohoval, Co. Cork, P17NX625 Bed · 4 Bath · Detached€2,400,000
Kinure House, Kinure, Kinsale, Co. Cork, P17Y9565 Bed · 4 Bath · Detached
Daft ID: 119337173

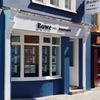
Bowe Property Kinsale
021 4772870Thinking of selling?
Ask your agent for an Advantage Ad
- • Top of Search Results with Bigger Photos
- • More Buyers
- • Best Price

Home Insurance
Quick quote estimator
