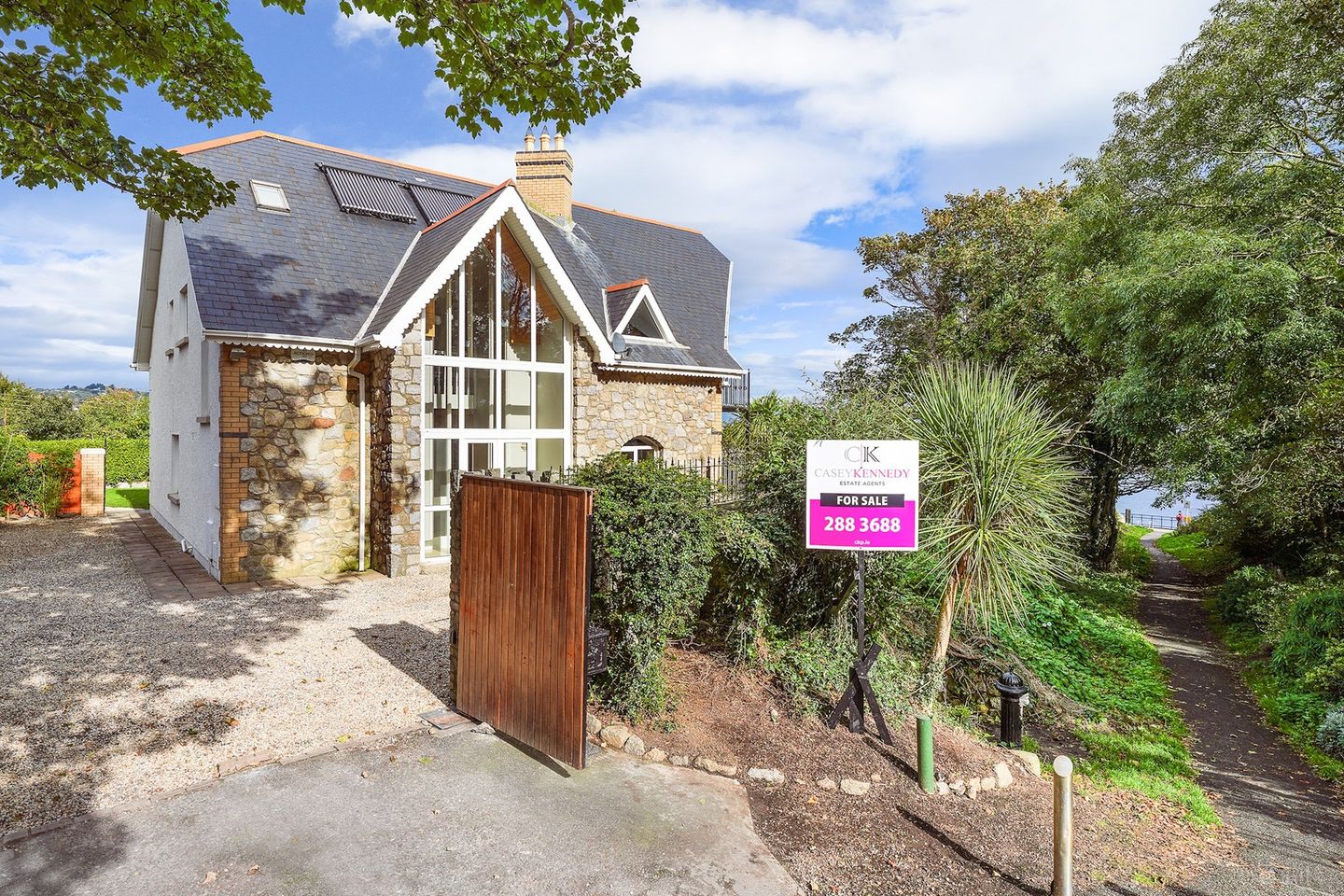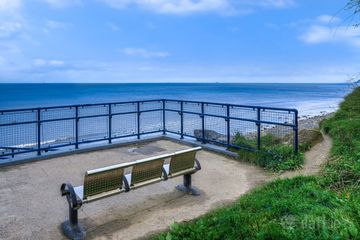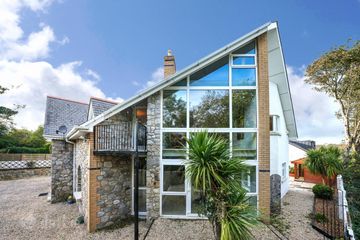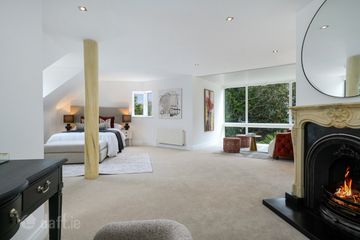



Findore, Corbawn Lane, Shankill, Dublin 18, D18F5C3
€1,500,000
- Price per m²:€5,119
- Estimated Stamp Duty:€20,000
- Selling Type:By Private Treaty
- BER No:118078195
- Energy Performance:145.56 kWh/m2/yr
About this property
Highlights
- 100 metres from the sea - with direct access
- Unique architect designed home
- Privately secluded behind electric gates
- Six bedroom home - four of which have ensuite bathrooms
- Enormous primary bedroom suite with sea views
Description
FINAL OPEN VIEWING SAT 1st NOVEMBER. "Oh, I do like to be beside the sea" This stunning property is the perfect coastal nest, located at the very end of Corbawn Lane with direct pedestrian access to the sea - just a 100 yard dash away. Situated on 734sq.m of gardens, this unique detached house offers privacy and luxury secluded behind electric gates. Designed by renowned architects Lynch O'Toole Martin (now COMMA), this home features soaring glazed elevations that capture breathtaking views of the sea to the south and south east, filling the space with natural light. To ensure proper spacing of viewings, Casey-Kennedy Estate Agents in association with international agents Coldwell Banker request that viewers register in advance by email. We will contact you to schedule an exact viewing time within the advertised time range. Properties beside the sea in South County Dublin are hard to find - as the train line runs along the coast. Shankill is one of the few locations where the line heads slightly inland, leaving space for rare and highly desirable homes near the shoreline - while still benefitting from close proximity to the DART and Train. The beach in Shankill is ideal for an invigorating swim, walking the dog, or just relaxing and enjoying the panoramic vista stretching from Dalkey Island to Bray Head. Shankill boasts a strong community with top-rated schools, a variety of boutique shops and a wide range of sports and leisure options such a Shankill Tennis Club, Shankill GAA Club, Shankill FC, Woodbrook Golf Club, and the pretty gardens at Corke Lodge. Nearby amenities include a Lidl shopping centre, medical facilities, and a charming village with a variety of shops and restaurants. Shanganagh Park boasts a very well equipped playground. Brady's Pub is a popular watering hole with sport screens and food options. From here The Dublin Mountains Way is a lovely peaceful forest walk winding its way through Rathmichael Woods to The Leadmines and beyond. Commuters will appreciate the convenience of this location just seven minutes walk from Shankill DART Station, with easy access to the M50 and the N11. Don't miss the opportunity to experience luxury seaside living at its finest. ACCOMMODATION: Porch - 2.88m (9'5") x 0.6m (2'0") A dramatic feature space, fully glazed with external granite walls, stretching 6m from floor to lofted ceiling. White ceramic tiled floor. Entrance Hall - 8.82m (28'11") x 4.66m (15'3") A dramatic space with a double height lifted ceiling and a full height glazed wall to the porch. Polished wood flooring. Carpeted stairs. Large window on the half-landing. Under-stairs storage. Gate intercom. Recessed lighting. Sitting Room - 5.75m (18'10") x 5m (16'5") Fireplace with real flame gas fire, tiled inset and black stone hearth. Dual aspect windows. Recessed lighting. TV/Broadband point. Carpet. 9ft ceiling with coving. Polished wood flooring. Double doors to hall. Arched doorway to dining area. Dining area - 4.42m (14'6") x 3.55m (11'8") Ceramic tiled flooring. Wall-to-wall, full height glazed wall with French doors facing towards the sea. Granite feature wall with alcove and arched doorway. Lit recessed roof light. Recessed lighting. Kitchen - 4.65m (15'3") x 4.32m (14'2") Dual aspect space with sea views. Fitted kitchen equipped with American style fridge-freezer, dishwasher, induction hob and plenty of press space. Granite counter tops. tiled splash back. Recessed lighting. 1 or 2 person breakfast bar. 9ft ceiling height. Kitchen / Lounge area - 5.75m (18'10") x 3.58m (11'9") Solid fuel stove on a granite hearth. White lit sideboard display unit. Polished wood flooring. 9ft high ceiling with coving. Door to hall. Utility room - 3.75m (12'4") x 1.74m (5'9") Tiled floor and walls. Window and glazed door to back garden. Stainless steel sink. Washer/Dryer. GFCH boiler. Broom press. Door to WC. WC - 1.82m (6'0") x 0.85m (2'9") Tiled floor and walls. WC.WHB. Extractor fan. Plant room - 1.5m (4'11") x 1.4m (4'7") Controls for solar panels. Shelving. Large water cylinder. Downstairs ensuite bedroom 5 - 3.65m (12'0") x 3.15m (10'4") Window to side. Recessed wardrobe. Carpet. Door to ensuite. Ensuite to bedroom 5 - 3.14m (10'4") x 1.22m (4'0") Tiled floor and walls. Shower. WC. WHB. Heated towel rail. Extractor fan. Doors to bedroom 1 and to entrance hall. Downstairs bedroom 6 - 3.15m (10'4") x 2.85m (9'4") Window to rear. Fitted wardrobes and dressing table. Wood laminate flooring. Combined with bedroom 5 these occupy the space to the left of the hallway. If you don`t need the extra downstairs bedrooms these could be combined to form an additional spacious recreation room. UPSTAIRS Landing - 8.75m (28'8") x 1.56m (5'1") Spacious landing with great natural light flooding in from the void over the hall. Carpet. White painter banisters. Recessed lighting. Coving. Master bedroom suite - 9.28m (30'5") x 8.67m (28'5") A delightful master bedroom suite. Dual aspect with two windows plus a glazed wall facing toward the sea. Lounge area with feature granite stone wall. Marble fireplace with black stone hearth. Door to ensuite. Carpet. Recessed lighting. Sea views. Master ensuite - 2.07m (6'9") x 1.95m (6'5") Modern ensuite wet room. Recently redone to a high standard. Fully tiled. Step free shower area with glass shower screen and toiletries alcove. Privacy glass window. WC. WHB with cabinet under. Ensuite bedroom 2 with balcony - 5.51m (18'1") x 4.95m (16'3") Spacious bedroom featuring a triangular window and a glazed door to the balcony - both with sea views. Extensive fitted wardrobes and fitted dressing table. Door to ensuite. Carpet. Ensuite to bedroom 2 - 2.95m (9'8") x 1m (3'3") Shower cubicle with Mire Elite 2 Electric shower, mosaic tiling and glass shower door. Cabinet with lit shaving mirror. WC WHB. Tiled floor. Skylight Bedroom 3 with ensuite - 4.65m (15'3") x 3m (9'10") Window to rear with views of Killiney Hill and Dublin Bay. Fitted wardrobes. Carpet. Door to ensuite. Ensuite to bedroom 3 - 2.75m (9'0") x 0.8m (2'7") Tiled floor. Shower cubicle. WC. WHB. Heated towel rail. Bedroom 4 - 3m (9'10") x 2.6m (8'6") Window to side. Skylight. Carpet. Attic Access. - 2m (6'7") x 1.75m (5'9") Between the two main bedrooms a door leads to a small room off the landing which contains the spiral staircase to the attic. If alternative attic access were to be fitted this room could be used as a walk-in wardrobe for the master bedroom. ATTIC CONVERSION - 14.1m (46'3") x 3.55m (11'8") The attic space has been converted into two rooms one of which has a triangular glazed wall and a porthole window looking out to sea. The other has a fitted wardrobe, a skylight and an ensuite room with shower, WC and WHB. There is a door and three hatches to additional eaves storage. Max. ceiling height 2.26m. These are classified as attic rooms rather than bedrooms. GARDENS - 24m (78'9") x 24m (78'9") Garden spaces on all four sides. Front garden approx 7m x 21m Side garden (West side) approx 6m x 10m with parking for 3 cars Side garden (East side) approx 2m x 10m with sea views Back garden approx 24m x 9m with large paved patio and back lawn, pagoda and garden shed Total site area approx 734sq.m. Garden shed / chicken coop - 4.2m (13'9") x 3.7m (12'2") Wooden garden shed. Pagoda - 2.7m (8'10") x 2.7m (8'10") Pagoda with double-glazed wall. Pine walls and roof. VERY BACK GARDEN - 13m (42'8") x 12m (39'4") Very back garden approx 13m x 12m with workshop, fruit trees and lawn. Getting excellent sunlight. Separated from the main gardens by a laurel hedge - with large opening. Workshop / Studio - 10.65m (34'11") x 3.33m (10'11") Block built workshop with skylight and two doors. Currently fitted with shelving and a workbench. This could be adapted to a range of purposes, such as a playhouse or studio.
Standard features
The local area
The local area
Sold properties in this area
Stay informed with market trends
Local schools and transport

Learn more about what this area has to offer.
School Name | Distance | Pupils | |||
|---|---|---|---|---|---|
| School Name | Rathmichael National School | Distance | 1.0km | Pupils | 203 |
| School Name | St Anne's Shankill | Distance | 1.2km | Pupils | 438 |
| School Name | St. Columbanus National School | Distance | 1.5km | Pupils | 115 |
School Name | Distance | Pupils | |||
|---|---|---|---|---|---|
| School Name | Gaelscoil Phadraig | Distance | 1.5km | Pupils | 126 |
| School Name | Ballyowen Meadows | Distance | 1.8km | Pupils | 54 |
| School Name | St John's National School | Distance | 2.3km | Pupils | 174 |
| School Name | Scoil Cholmcille Junior | Distance | 2.4km | Pupils | 122 |
| School Name | Scoil Cholmcille Senior | Distance | 2.4km | Pupils | 153 |
| School Name | Cherrywood Educate Together National School | Distance | 2.8km | Pupils | 166 |
| School Name | Ravenswell Primary School | Distance | 3.2km | Pupils | 462 |
School Name | Distance | Pupils | |||
|---|---|---|---|---|---|
| School Name | Holy Child Killiney | Distance | 1.7km | Pupils | 395 |
| School Name | St Laurence College | Distance | 2.3km | Pupils | 281 |
| School Name | Woodbrook College | Distance | 2.5km | Pupils | 604 |
School Name | Distance | Pupils | |||
|---|---|---|---|---|---|
| School Name | John Scottus Secondary School | Distance | 2.8km | Pupils | 197 |
| School Name | Cabinteely Community School | Distance | 3.5km | Pupils | 517 |
| School Name | Coláiste Raithín | Distance | 3.8km | Pupils | 342 |
| School Name | St Joseph Of Cluny Secondary School | Distance | 3.8km | Pupils | 256 |
| School Name | North Wicklow Educate Together Secondary School | Distance | 3.9km | Pupils | 325 |
| School Name | St. Gerard's School | Distance | 4.1km | Pupils | 620 |
| School Name | St Thomas' Community College | Distance | 4.1km | Pupils | 14 |
Type | Distance | Stop | Route | Destination | Provider | ||||||
|---|---|---|---|---|---|---|---|---|---|---|---|
| Type | Rail | Distance | 350m | Stop | Shankill | Route | Dart | Destination | Howth | Provider | Irish Rail |
| Type | Rail | Distance | 350m | Stop | Shankill | Route | Dart | Destination | Bray (daly) | Provider | Irish Rail |
| Type | Rail | Distance | 350m | Stop | Shankill | Route | Dart | Destination | Malahide | Provider | Irish Rail |
Type | Distance | Stop | Route | Destination | Provider | ||||||
|---|---|---|---|---|---|---|---|---|---|---|---|
| Type | Bus | Distance | 360m | Stop | Shankill Station | Route | 45b | Destination | Kilmacanogue | Provider | Go-ahead Ireland |
| Type | Bus | Distance | 370m | Stop | Shanganagh Park | Route | 45b | Destination | Dun Laoghaire | Provider | Go-ahead Ireland |
| Type | Bus | Distance | 390m | Stop | Rathsallagh Drive | Route | 45b | Destination | Kilmacanogue | Provider | Go-ahead Ireland |
| Type | Bus | Distance | 390m | Stop | Rathsallagh Drive | Route | 45b | Destination | Dun Laoghaire | Provider | Go-ahead Ireland |
| Type | Bus | Distance | 560m | Stop | Shanganagh Cliffs | Route | 45b | Destination | Dun Laoghaire | Provider | Go-ahead Ireland |
| Type | Bus | Distance | 720m | Stop | Rathsallagh | Route | 45b | Destination | Kilmacanogue | Provider | Go-ahead Ireland |
| Type | Bus | Distance | 720m | Stop | Rathsallagh | Route | 7e | Destination | Mountjoy Square | Provider | Dublin Bus |
Your Mortgage and Insurance Tools
Check off the steps to purchase your new home
Use our Buying Checklist to guide you through the whole home-buying journey.
Budget calculator
Calculate how much you can borrow and what you'll need to save
A closer look
BER Details
BER No: 118078195
Energy Performance Indicator: 145.56 kWh/m2/yr
Ad performance
- Date listed07/10/2025
- Views9,584
- Potential views if upgraded to an Advantage Ad15,622
Daft ID: 123668764

