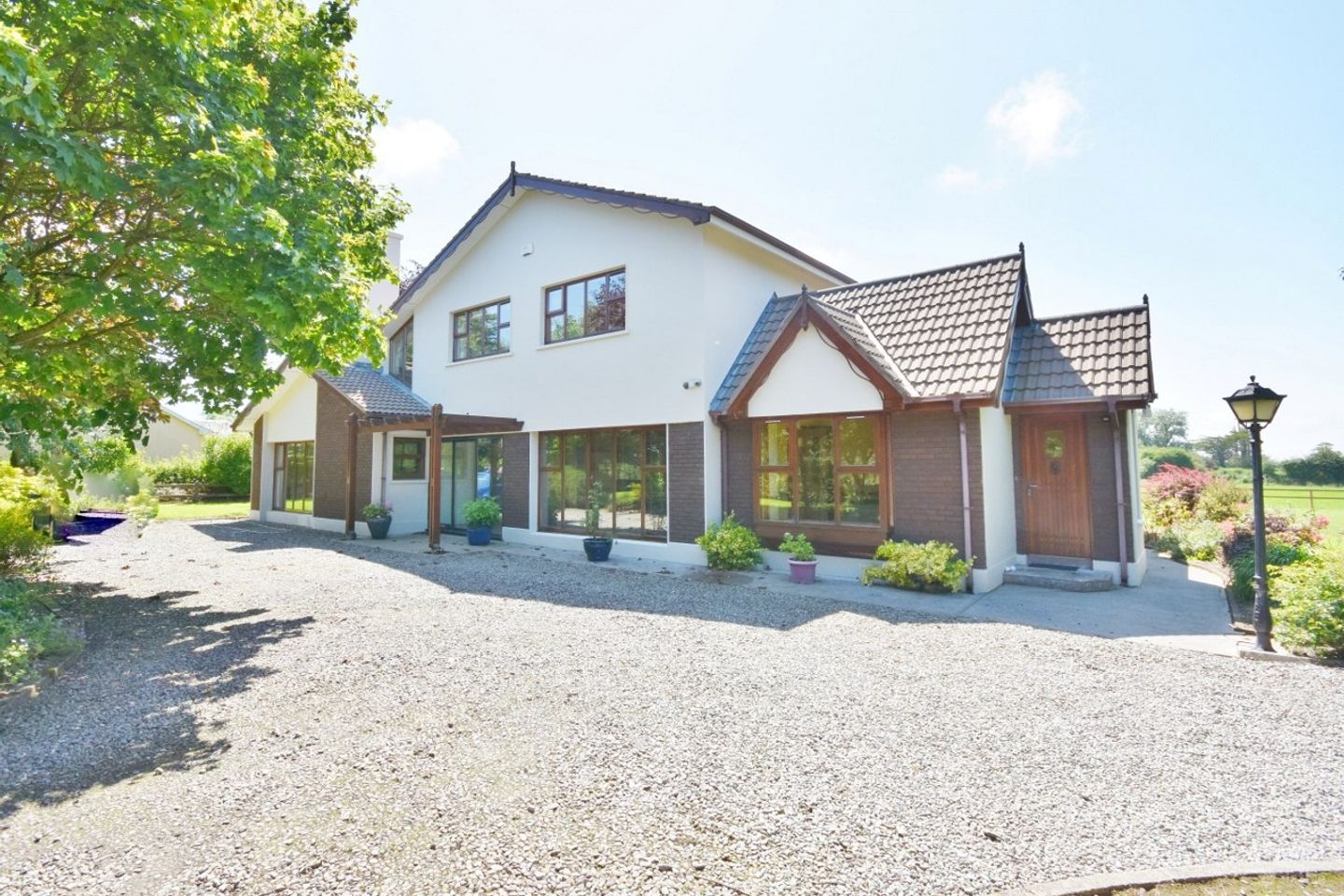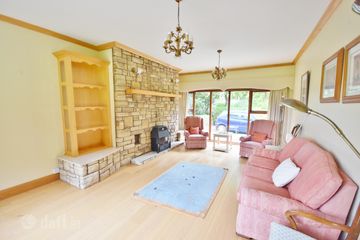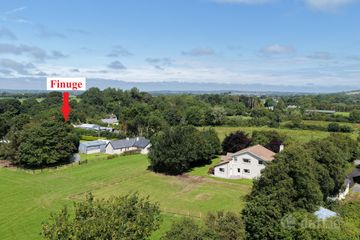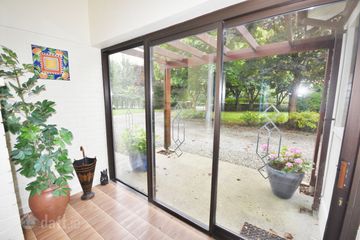



Finuge, Listowel, Co. Kerry, V92E8N1
€450,000
- Price per m²:€1,736
- Estimated Stamp Duty:€4,500
- Selling Type:By Private Treaty
- BER No:118467547
- Energy Performance:289.7 kWh/m2/yr
About this property
Highlights
- 259.2 sq m of internal living space
- Office suite extension with own entrance
- 3 double bedrooms (master ensuite) and 1 single bedroom
- Study, walk-in cloakroom and WC located off entrance hallway
- Beautifully presented and maintained
Description
**UNDER OFFER** Horgan Properties are delighted to bring to the market this exceptional 4-bedroom 4-bathroom detached residence with spacious own-door office suite extension. This property is ideally located in the village of Finuge and offers a blend of peaceful countryside living and easy access to the amenities of both Listowel and Tralee. Built in 1978 and set on a generous 0.692-acre site, the dwelling is surrounded by mature trees and well-maintained lawns, offering peace and privacy in a most picturesque setting. Extending to an impressive 259.2 sq. metres internally, the home has been beautifully maintained to a very high standard throughout. The accommodation comprises a spacious porch and welcoming entrance hall with doors leading to a study, guest WC, walk-in cloakroom, comfortable living room and open-plan kitchen/dining area. There is a large utility room, downstairs WC and an impressive office suite extension which includes three interlinked offices. The offices all have storage heaters but each room is also plumbed for central heating radiators. The suite is reachable from the main house but there is also private access via an additional front door overlooking the driveway - making it ideal for working or running a business from home. The carpeted staircase leads to the upstairs landing where there are 3 generously sized double bedrooms (with the master ensuite), a single bedroom and a family bathroom. There is also a large storage room, hot press and a Stira pull-down stairs leading to the attic space. Features such as oil-fired central heating, gas stove and a mix of cedarwood and PVC double-glazed windows throughout the house ensure a comfortable D2 energy rating. However, an A2 energy rating is very achievable with the aid of SEAI retrofitting grants. The front boundary wall with entrance piers opens onto a limestone pebble driveway providing ample parking for multiple vehicles. The grounds are beautifully landscaped, featuring manicured lawns either side of the driveway, bordered by mature shrubs and enclosed by established trees. To the rear, the gardens enjoy a sunny west-facing orientation, offering exceptional privacy and the perfect space for outdoor entertaining or relaxation. This incredibly substantial and well-maintained home is ideally suited to family life with plenty of space for leisure and working from home. There is also proximity to two local rural primary schools (Killocrim and Dromclough) and nearby GAA facilities. Early viewing is highly recommended Accommodation : Porch 3.00m x 1.60m 9.84ft x 5.25ft Ceramic tiled flooring. Double-glazed PVC patio door. Entrance Hall 4.60m x 3.80m 15.09ft x 12.47ft Ceramic tiled flooring. Access to study, guest WC, cloakroom and living areas. Carpeted stairs to upstairs landing. Study 2.70m x 2.40m 8.86ft x 7.87ft Front aspect. Wood flooring. Bookshelves. Desk. Guest WC 1.70m x 1.15m 5.58ft x 3.77ft Tiled flooring. WC. Wash handbasin Cloakroom 2.00m x 1.10m 6.56ft x 3.61ft Access to entrance hallway and kitchen/dining room. Coat hooks. Shelving. Living Room 6.79m x 4.22m 22.28ft x 13.85ft Dual aspect to front and rear. Floor-length cedarwood window overlooking the front garden and driveway. Wood flooring. Shelving. Wooden mantelpiece. Gas stove. Brick surround. Marble hearth. Kitchen/Dining Room 7.20m x 3.65m 23.62ft x 11.98ft South-facing and bright. Tiled flooring. Solid wood kitchen units and generous worktop space. Integrated double oven, electric hob, extractor fan, dishwasher, sink and fridge/freezer. Breakfast counter dividing the kitchen and dining area. Doors leading to cloakroom and the entrance and rear hallways. Rear Hallway 3.70m x 2.40m 12.14ft x 7.87ft Located to rear of kitchen. Tiled flooring. Fitted storage units. Doors leading to rear garden, utility, downstairs WC and office suite. Utility Room 3.70m x 3.50m 12.14ft x 11.48ft Very spacious. Fitted storage units and shelving. Belfast sink. Plumbed for appliances. PVC door leading to rear garden. Downstairs WC 2.00m x 1.00m 6.56ft x 3.28ft Located next to utility. Tiled flooring. Wash hand basin. WC. Office 5.00m x 4.80m 16.40ft x 15.75ft Main office. There are two other offices attached to this room and an independent entrance. Wood flooring. Extensive shelving. Spacious front window overlooking the front garden and driveway. Office 3.70m x 3.30m 12.14ft x 10.83ft Front aspect. Bay window. Wood flooring. Doors leading to office 3 and to the entrance hallway. Office 4.45m x 3.10m 14.60ft x 10.17ft Side aspect. Wood flooring. Shelving. Door leading to office 2. Stairs and Landing 5.25m x 2.15m 17.22ft x 7.05ft Carpeted. Hotpress. Stira access to attic space. Storage room measuring 2m X 6.5m. Bedroom 1 4.50m x 3.70m 14.76ft x 12.14ft Double bedroom with en-suite shower room. Wood flooring. Fitted wardrobes. Overlooking back garden. En-suite 1.80m x 1.75m 5.91ft x 5.74ft Rear aspect. Tiled flooring. Wash handbasin. WC. Mira Elite ST electric power shower. Bedroom 2 3.70m x 3.00m 12.14ft x 9.84ft Double bedroom. Carpeted. Fitted wardrobes. Overlooking back garden. Bedroom 3 4.00m x 3.40m 13.12ft x 11.15ft Single bedroom. Carpeted. Fitted wardrobes. Overlooking front garden. Bedroom 4 4.00m x 3.90m 13.12ft x 12.80ft Double bedroom. Wood flooring. Fitted wardrobes. Overlooking front garden. Bathroom 2.90m x 1.80m 9.51ft x 5.91ft Bath. Shower. WC. Wash handbasin. Tiled flooring and walls. Outside : Mature landscaped site with shrubs and mature trees West-facing at the back Front boundary wall Fencing to rear Services : Mains water Septic Tank Directions : V92 E8N1. At the roundabout on the Tralee Rd from the Listowel direction, take the 2nd exit onto the R557. After 2km take a left at the Finuge village crossroads and the property is on the right with a For Sale sign outside. DIRECTIONS: V92 E8N1. This property is located close to the N69 which northbound leads to Listowel in 6 minutes and continues as far as Limerick. Taking the N69 in the other direction leads to Tralee in 25 minutes. Kerry airport is 35 minutes away, Killarney less than an hour and Shannon airport an hour and a half.
The local area
The local area
Sold properties in this area
Stay informed with market trends
Local schools and transport

Learn more about what this area has to offer.
School Name | Distance | Pupils | |||
|---|---|---|---|---|---|
| School Name | Killocrim National School | Distance | 1.3km | Pupils | 99 |
| School Name | Dromclough National School | Distance | 1.9km | Pupils | 190 |
| School Name | Presentation Primary Listowel | Distance | 3.9km | Pupils | 194 |
School Name | Distance | Pupils | |||
|---|---|---|---|---|---|
| School Name | Nano Nagle N Sch | Distance | 3.9km | Pupils | 89 |
| School Name | Scoil Réalta Na Maidine | Distance | 4.6km | Pupils | 179 |
| School Name | Gaelscoil Lios Tuathail | Distance | 4.8km | Pupils | 141 |
| School Name | Mhuire De Lourdes National School | Distance | 5.8km | Pupils | 103 |
| School Name | Cloch Na Toirbhirte | Distance | 6.0km | Pupils | 1 |
| School Name | Coolard Mxd National School | Distance | 7.1km | Pupils | 90 |
| School Name | Lisselton National School | Distance | 7.7km | Pupils | 78 |
School Name | Distance | Pupils | |||
|---|---|---|---|---|---|
| School Name | Presentation Secondary School | Distance | 3.9km | Pupils | 344 |
| School Name | Coláiste Na Ríochta | Distance | 4.8km | Pupils | 174 |
| School Name | St Michael's College | Distance | 4.9km | Pupils | 327 |
School Name | Distance | Pupils | |||
|---|---|---|---|---|---|
| School Name | Causeway Comprehensive School | Distance | 13.6km | Pupils | 626 |
| School Name | St. Joseph's Secondary School | Distance | 14.0km | Pupils | 360 |
| School Name | Coláiste Íde Agus Iosef | Distance | 16.8km | Pupils | 692 |
| School Name | Coláiste Gleann Lí Post Primary School | Distance | 19.6km | Pupils | 308 |
| School Name | Tarbert Comprehensive School | Distance | 19.7km | Pupils | 543 |
| School Name | Mercy Secondary School Mounthawk | Distance | 20.1km | Pupils | 1326 |
| School Name | Gaelcholáiste Chiarraí | Distance | 20.6km | Pupils | 329 |
Type | Distance | Stop | Route | Destination | Provider | ||||||
|---|---|---|---|---|---|---|---|---|---|---|---|
| Type | Bus | Distance | 160m | Stop | Finuge | Route | 272 | Destination | Tralee | Provider | Bus Éireann |
| Type | Bus | Distance | 160m | Stop | Finuge | Route | 272 | Destination | Ballybunion | Provider | Bus Éireann |
| Type | Bus | Distance | 3.0km | Stop | Mountcoal | Route | 13 | Destination | Limerick Bus Station | Provider | Bus Éireann |
Type | Distance | Stop | Route | Destination | Provider | ||||||
|---|---|---|---|---|---|---|---|---|---|---|---|
| Type | Bus | Distance | 3.0km | Stop | Mountcoal | Route | 13 | Destination | Tralee | Provider | Bus Éireann |
| Type | Bus | Distance | 4.2km | Stop | Listowel | Route | 314 | Destination | Ballybunion | Provider | Bus Éireann |
| Type | Bus | Distance | 4.2km | Stop | Listowel | Route | 314 | Destination | Limerick Bus Station | Provider | Bus Éireann |
| Type | Bus | Distance | 4.2km | Stop | Listowel | Route | 272 | Destination | Ballybunion | Provider | Bus Éireann |
| Type | Bus | Distance | 4.2km | Stop | Listowel | Route | 13 | Destination | Tralee | Provider | Bus Éireann |
| Type | Bus | Distance | 4.2km | Stop | Listowel | Route | 272 | Destination | Tralee | Provider | Bus Éireann |
| Type | Bus | Distance | 4.2km | Stop | Listowel | Route | 13 | Destination | Limerick Bus Station | Provider | Bus Éireann |
Your Mortgage and Insurance Tools
Check off the steps to purchase your new home
Use our Buying Checklist to guide you through the whole home-buying journey.
Budget calculator
Calculate how much you can borrow and what you'll need to save
BER Details
BER No: 118467547
Energy Performance Indicator: 289.7 kWh/m2/yr
Ad performance
- Date listed30/07/2025
- Views8,378
- Potential views if upgraded to an Advantage Ad13,656
Daft ID: 122558496

