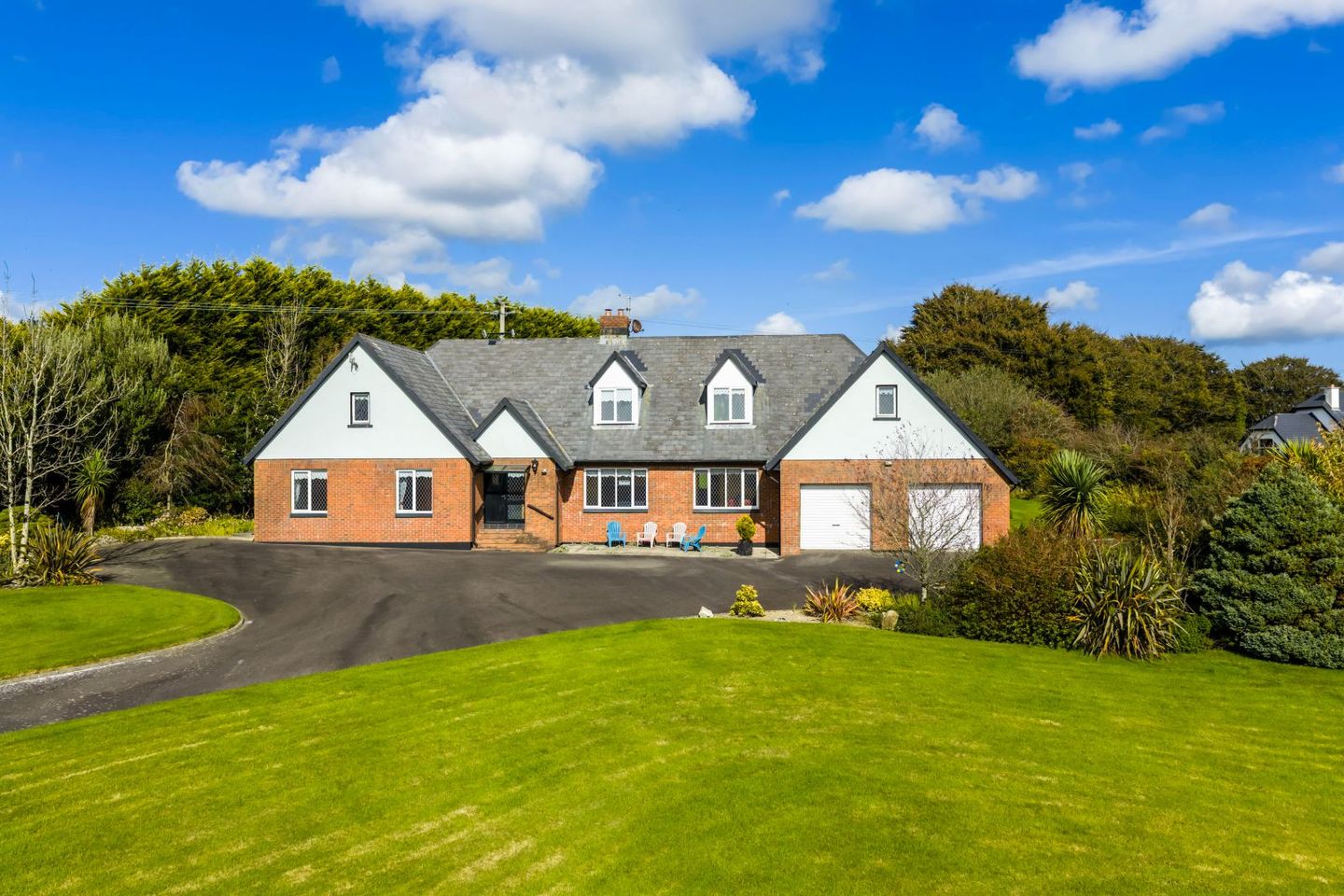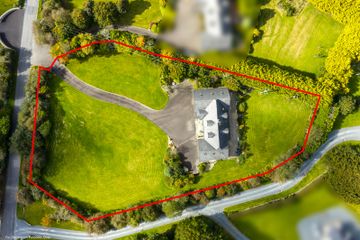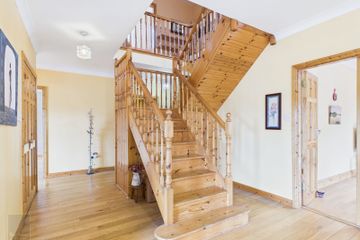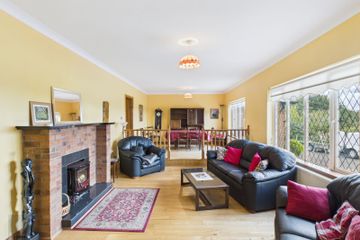



Forth Mountain , Murrintown, Co. Wexford, Y35W7X6
€599,000
- Price per m²:€1,628
- Estimated Stamp Duty:€5,990
- Selling Type:By Private Treaty
- BER No:118462464
- Energy Performance:137.26 kWh/m2/yr
About this property
Highlights
- Magnificent family home
- Accomodation extending to c. 368 sq. m. / 3,961 sq. ft.
- Superbly located
- Flexible living spaces offering exceptional potential
- Extensive first-floor retreat ideal for teens or guests
Description
Location This wonderful property enjoys an enviable position on the slopes of Forth Mountain, a scenic and sought-after location just minutes from Wexford Town. The property offers a peaceful rural setting with direct access to one of the county’s most popular outdoor areas, where walking trails, panoramic viewing points, and unspoiled natural beauty abound. Just a short stroll away is Carrigfoyle Lake, a tranquil spot perfect for birdwatching, picnics, or enjoying coffee from the seasonal lakeside kiosk. The nearby Forth Mountain Walking Trail provides stunning elevated views of Wexford and beyond, making it a haven for hikers and nature lovers. Everyday amenities are easily accessible, with the vibrant village of Murrintown just 4km away, offering a local shop, post office, pub, takeaway, coffee shop, church, playground, and a highly regarded community centre. Families will appreciate the proximity to Murrintown National School and local childcare facilities, while secondary education options are available nearby in Wexford Town, just 8km from the property. Johnstown Castle Estate Museum and Gardens is also within a 5km drive, a beautifully maintained heritage destination with café, woodland walks, lakes, and formal gardens. For beach lovers, Rosslare Strand, one of Ireland’s finest coastal destinations, is only a 15-minute drive away. Local sports clubs, both in Murrintown and the surrounding area, provide opportunities to get involved in GAA, soccer, tennis, golf, and equestrian activities. Whether you're looking for a quiet rural retreat or easy access to vibrant town life, this superb family home is ideally positioned to enjoy the best of both worlds. Description Set privately behind stone entrance pillars and a sweeping tarmacadam driveway, this substantial family residence occupies an extensive and private site extending to c. 0.53 hectares / 1.31 acres. Set back from the road and almost hidden from view, the property enjoys an enviable sense of seclusion and privacy, bordered by mature, well-defined boundaries. The expansive front lawns stretch out on either side of the drive, offering an exceptional space for children to run, play, or enjoy a game of football or hurling. Constructed in 2001, this exceptional home extends to approximately c. 368 sq. m. / 3,961 sq. ft., with an additional integral garage spanning approximately c. 48 sq. m. / 517 sq. ft. The accommodation is impressively versatile, thoughtfully arranged to cater to the needs of growing families, multigenerational living, or those who require flexible work-from-home spaces. At its heart, the open-plan layout connects the welcoming entrance hallway to an elegant sunken living area and formal dining space. Bathed in natural light from a series of windows and adorned with warm timber finishes, this central living zone is both spacious and inviting. A red brick fireplace with inset solid fuel stove forms a cosy focal point in the main living room, while the nearby kitchen is a practical and stylish workspace, complete with granite countertops and a central island ideal for everyday family life and entertaining alike. The home offers six generous bedrooms, including a master with ensuite and sliding doors to the rear garden. A range of additional rooms allow for incredible flexibility. These rooms include a home office, an art room, a study, a gym, and a second sitting room. There is a family bathroom with bath and separate shower, an additional bathroom, and a guest WC, ensuring the needs of a busy household are comfortably met. One of the standout features of this wonderful property is the upper-level suite located above the main living quarters. This is an expansive open-plan space that spans much of the width of the house. This area incorporates an ensuite bedroom, an art room, a study, and a large living zone. Whether used as a teenager’s retreat, a guest suite, or a studio-style home office, this space offers the scale and flexibility rarely found in modern homes. Adjoining the property, the integral garage offers further practicality and potential. Within it, a stud wall partition creates a dedicated games area of approximately c. 32 sq. m. / 344 sq. ft., currently home to a full-size snooker table which is included in the sale. This wonderful family home combines generous, adaptable accommodation with a truly special site in a peaceful, private setting, all within easy reach of excellent local amenities and services. This is a rare opportunity to secure a standout family home where space, privacy and lifestyle come together with ease. Accommodation Ground Floor Entrance Porch 1.76m x 1.32m Tiled floor. Cloakroom 1.33m x 0.70m Tiled floor. Open Plan Hallway / Living / Dining Area Hallway 5.64m x 5.32m (max) Oak flooring , ceiling coving, staircase to first floor, understairs storage press and hotpress. Living Area 5.46m x 4.05m Oak flooring, ceiling coving, inset solid fuel stove with red brick surround and granite hearth. Dining Area 3.99m x 3.59m Timber floor and ceiling coving. Bedroom 3 3.63m x 2.95m Oak flooring, ceiling coving and built-in wardrobe unit. Bedroom 2 3.96m x 3.48m Timber floor, ceiling coving, built-in wadrobe units and dual aspect windows. Bedroom 4 3.50m x 2.57m Timber floor, ceiling coving and built-in wardrobe units Family Bathroom 4.60m x 2.21m Tiled floor, part tiled walls, bath w.c., w.h.b., shower stall with Mira Vigour electric shower and tiled surround. Master Bedroom 4.50m x 3.64m Timber floor, ceiling coving, integrated wardrobe and storage unit, dual aspect windows, ensuite and sliding door to rear patio area. Ensuite 2.27m x 1.14m Tiled floor, part tiled walls, w.c., w.h.b. and shower stall with Triton t90z electric shower and tiled surround. Sitting Room 5.69m x 4.20m Laminate floor, ceiling coving and open fireplace with granite hearth and timber surround. Kitchen 5.30mx 4.24m Tiled floor, ceiling coving, recessed lighting, floor and eye level units, Hotpoint electric double oven, hob, overhead extractor, integrated dishwasher, granite countertop, kitchen island with granite worktop and integrated window seat. Utility Room 2.69m x 2.32m Tiled floor, plumbed for washing machine and door to rear garden. Guest W.C. 2.33m x 0..86m Tiled floor, w.c. and w.h.b. Snooker Room 6.41m x 4.55m Concrete floor, full size snooker table (included in sale) Gym 2.94m x 2.61m Concrete floor. First Floor Landing Area 5.34m x 5.32m Timber floor and extensive built-in shelving. Bedroom 5 4.17m x 3.63m Timber floor, dual aspect windows, built-in wardrobe and shelving units. Bathroom 2.80m x 1.99m Timber floor, wall panelling, bath, w.c. and w.h.b. Home Office 4.56m x 4.20m (max) Timber floor, built-in storage units and dual aspect windows. Open Plan Living Area 10.13m x 5.33m Timber floor and sea views. Bedroom 6 3.28m x 2.54m Timber floor and ensuite. Ensuite 2.52m x 0.94m Fully tiled, w.c., w.h.b. and shower stall with Gainsborough PS1200 elctric shower. Art Room 3.86m x 3.32m Timber floor and dual aspect windows. Study 4.40m x 2.99m Timber floor. Outside Mature and private c. 0.53 hectare / 1.31 acres plot Sweeping tarmacadam driveway with stone entrance pillars Expansive lawn areas Rear patio area Peaceful Forth Mountain location Numerous picturesque walks nearby Minutes from Murrintown, Wexford Town and Johnstown Castle Services Mains water Septic tank drainage O.F.C.H. ESB Fibre broadband available DIRECTIONS: From the Duncannon Road Roundabout on the N25 (beside the Whitford House Hotel), take the exit for the R733 signposted for Duncannon. Continue along this road for approximately 2.8km and turn right at “The Mountain Bar” signposted for Carrigfoyle. Proceed uphill for 100m and the property for sale is on the right-hand side. ‘For Sale’ boards. Eircode: Y35 W7X6.
The local area
The local area
Sold properties in this area
Stay informed with market trends
Local schools and transport

Learn more about what this area has to offer.
School Name | Distance | Pupils | |||
|---|---|---|---|---|---|
| School Name | Barntown National School | Distance | 2.9km | Pupils | 334 |
| School Name | Murrintown National School | Distance | 3.1km | Pupils | 220 |
| School Name | Wexford Educate Together National School | Distance | 3.7km | Pupils | 205 |
School Name | Distance | Pupils | |||
|---|---|---|---|---|---|
| School Name | Piercestown National School | Distance | 4.3km | Pupils | 243 |
| School Name | Kennedy Park National School | Distance | 4.3km | Pupils | 406 |
| School Name | Scoil Mhuire, Coolcotts | Distance | 4.4km | Pupils | 612 |
| School Name | Scoil Charman | Distance | 4.5km | Pupils | 207 |
| School Name | Mercy School, Wexford | Distance | 5.2km | Pupils | 380 |
| School Name | Davitt Road National School | Distance | 5.3km | Pupils | 79 |
| School Name | Cbs Primary Wexford | Distance | 5.3km | Pupils | 366 |
School Name | Distance | Pupils | |||
|---|---|---|---|---|---|
| School Name | St. Peter's College | Distance | 5.0km | Pupils | 784 |
| School Name | Christian Brothers Secondary School | Distance | 5.4km | Pupils | 721 |
| School Name | Presentation Secondary School | Distance | 5.5km | Pupils | 981 |
School Name | Distance | Pupils | |||
|---|---|---|---|---|---|
| School Name | Selskar College (coláiste Sheilscire) | Distance | 5.6km | Pupils | 390 |
| School Name | Bridgetown College | Distance | 9.4km | Pupils | 637 |
| School Name | Coláiste Abbáin | Distance | 15.3km | Pupils | 461 |
| School Name | Meanscoil Gharman | Distance | 17.0km | Pupils | 228 |
| School Name | St Mary's C.b.s. | Distance | 20.7km | Pupils | 772 |
| School Name | Coláiste Bríde | Distance | 21.2km | Pupils | 753 |
| School Name | Enniscorthy Community College | Distance | 22.2km | Pupils | 472 |
Type | Distance | Stop | Route | Destination | Provider | ||||||
|---|---|---|---|---|---|---|---|---|---|---|---|
| Type | Bus | Distance | 2.7km | Stop | Johnstown Castle Gate | Route | 390 | Destination | Kilmore Quay | Provider | Wexford Bus |
| Type | Bus | Distance | 2.7km | Stop | Johnstown Castle Gate | Route | 390 | Destination | Kilmore Quay | Provider | Wexford Bus |
| Type | Bus | Distance | 2.8km | Stop | Rathaspick | Route | 381 | Destination | Cork | Provider | Bus Éireann |
Type | Distance | Stop | Route | Destination | Provider | ||||||
|---|---|---|---|---|---|---|---|---|---|---|---|
| Type | Bus | Distance | 2.8km | Stop | Rathaspick | Route | 381 | Destination | Wexford | Provider | Bus Éireann |
| Type | Bus | Distance | 2.8km | Stop | Rathaspick | Route | 381 | Destination | Wexford | Provider | Bus Éireann |
| Type | Bus | Distance | 2.9km | Stop | Murntown | Route | 390 | Destination | Wexford Redmond Sq | Provider | Wexford Bus |
| Type | Bus | Distance | 2.9km | Stop | Murntown | Route | 390 | Destination | Wexford O'Hanrahan Station | Provider | Wexford Bus |
| Type | Bus | Distance | 2.9km | Stop | Murntown | Route | 381 | Destination | Wexford | Provider | Bus Éireann |
| Type | Bus | Distance | 2.9km | Stop | Barntown | Route | 340 | Destination | Waterford Hospital | Provider | Wexford Bus |
| Type | Bus | Distance | 2.9km | Stop | Barntown | Route | 388 | Destination | Duncormick | Provider | Tfi Local Link Wexford |
Your Mortgage and Insurance Tools
Check off the steps to purchase your new home
Use our Buying Checklist to guide you through the whole home-buying journey.
Budget calculator
Calculate how much you can borrow and what you'll need to save
BER Details
BER No: 118462464
Energy Performance Indicator: 137.26 kWh/m2/yr
Statistics
- 30/09/2025Entered
- 5,937Property Views
- 9,677
Potential views if upgraded to a Daft Advantage Ad
Learn How
Daft ID: 16306648

