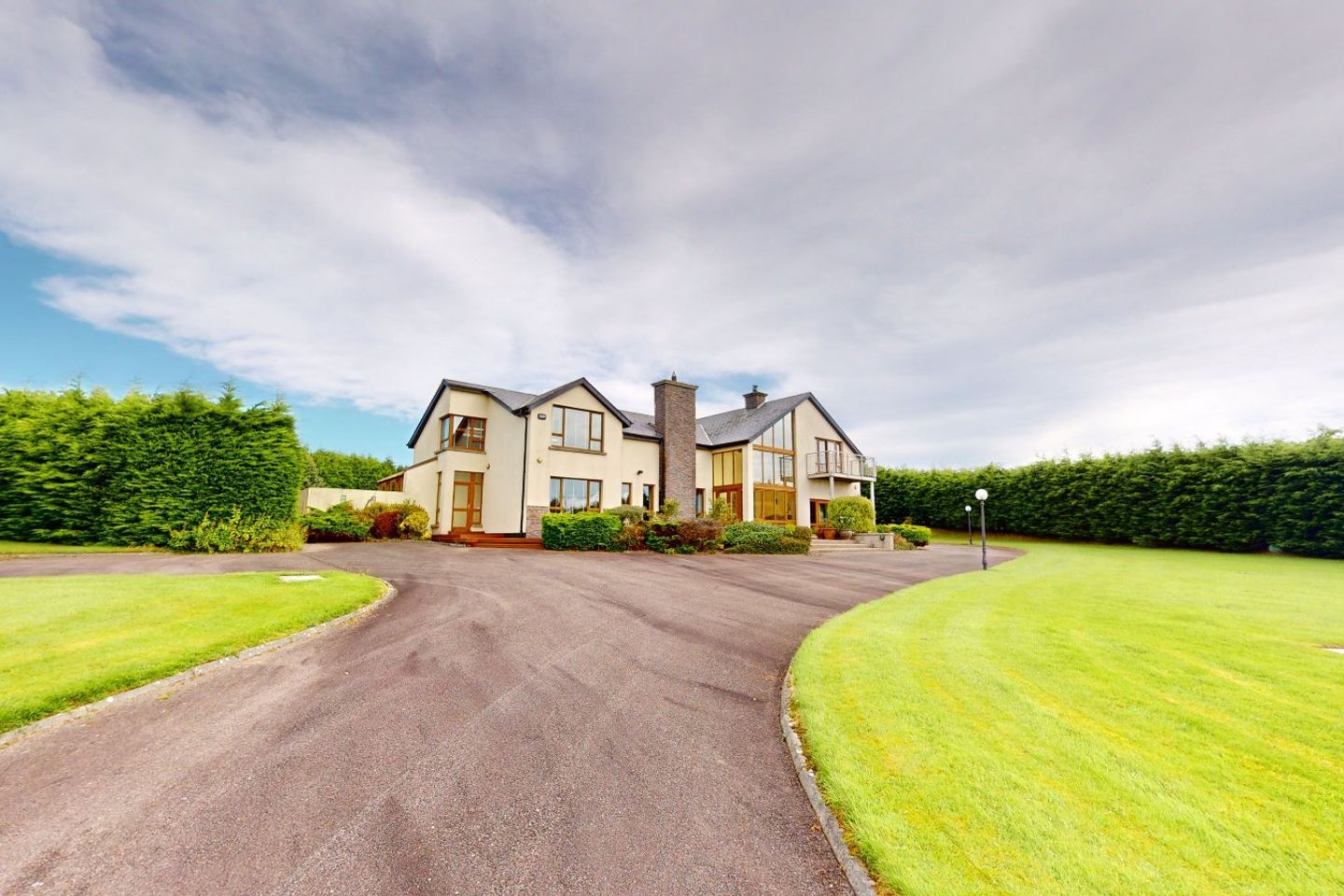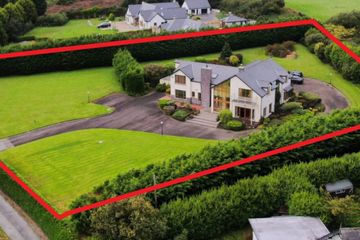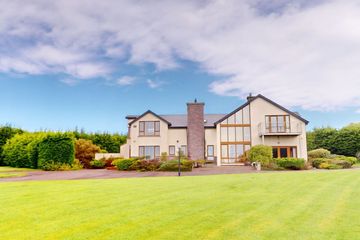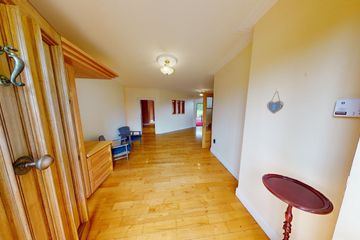


+44

48
Fuschia Lane, Forth Commons, Barntown, Co. Wexford, Y35K3C1
€675,000
4 Bed
448 m²
Detached
Description
- Sale Type: For Sale by Private Treaty
- Overall Floor Area: 448 m²
DNG are delighted to present this most impressive and substantial family home to the market for sale by private treaty. The property is located on Fuschia Lane, Forth Mountain, a mature, highly regarded and peaceful residential location just minutes from Wexford Town and close to the villages of Barntown & Murrintown.
The property which comes to the market in excellent condition extends to over 440sqm and has been tastefully designed with many fine features throughout with the upper floor enjoying wonderful views towards the Saltee Islands.
The accommodation is bright and spacious with a double height entrance porch leading to a large hallway with solid timber flooring. There are two reception rooms to the ground floor along with a formal dining room, impressive fitted kitchen with Island unit and an extra large utility room. There is also a bedroom with ensuite, 2 wc's with a spa room incorporating Sauna and Hot Tub along with an understair wine cellar and direct access to the garage.
An impressive staircase leads to the upper floor where you will find the master bedroom with two dressing rooms, two balconies and a large ensuite bathroom, two further bedrooms both ensuite, an office and a fine games room complete with full size snooker table.
Outside the grounds extend to C.1.35 Acres of mature gardens with ample car parking and a double integral garage.
The property enjoys a host of amenities close at hand with walking/forest trails nearby at Forth Mountain and Carrigfoyle along with many other lesiure pursuits near by. Wexford Town is only a short drive away and the property enjoys close proximity to both the N25 & M11 with Dublin City & Airport just a 120 minute drive.
If you are looking for a substantial spacious family home in a pleasant rural location yet just minutes from all amenities, then viewng of this magnificant property is a must.
Storm Porch c.2.5m x c.3.5m. with tiled floor, double height ceiling.
Entrance Hall c.3.4m x c.6.2m. with timber floor.
Reception Room 1 c.5.1m x c.5.9m. with open fireplace, patio door to garden.
Dining Room c.4.3m x c.5.2m.
Kitchen c.7.9m x c.5.4m. with tiled floor, extensive fitted kitchen, island unit, neff cooker & hob, integrated dishwasher, fridge, microwave, american fridge freezer, spotlighting, patio door to outside area.
Utility Room c.2.9m x c.9.2m. with tiled floor, fitted storage units, plumbed for washing machine and dishwasher.
Rear Hall c.1.0m x c.3.9m. with tiled floor, door to double garage.
WC c.2.6m x c.1.1m. with wc, whb, wall and floor tiling.
Reception Room 2 c.3.8m x c.4.6m. with timber floor, open fireplace.
Inner Hall c.1.0m x c.9.8m. with timber floor.
Bedroom 4 c.4.4m x c.3.9m. with fitted wardrobes.
Ensuite Bathroom c.1.2m x c.3.5m. with wc, whb, shower, floor and wall tiling.
WC c.3.2m x c.1.3m. with wc, whb, spotlighting, wall and floor tiling, door to Spa Room.
Spa Room c.7.0m x c.3.1m & c.2.5m x c.1.4m. with shower, sauna, hot tub, wall and floor tiling, door to outside area.
Rear Storm Porch c.0.85m x c.1.8m.
First Floor
Master Bedroom c.6.0, x c.5.0m. with external and internal balcony.
Dressing Room 1 c.3.7m x c.1.3m. with fitted wardrobes.
Dressing Room 2 c.4.4m x c3.6m. with fitted wardrobes.
Ensuite Bathroom c.3.3m x c.3.8m. with wc, whb, shower, bath, wall and floor tiling.
Bedroom 2 c.3.5m x c.5.3m. with fitted wardrobes.
Ensuite Bathroom c.1.7m x c.2.5m. with wc, whb, shower, wall and floor tiling.
Bedroom 3 c.4.8m x c.3.1m. with fitted wardrobes.
Ensuite Bathroom c.1.1m x c.3.5m. with wc, whb, shower, wall and floor tiling.
Study/Office c.2.2m x c.3.3m.
Games Room c.6.5m x c.8.5m & 2.0m x c.4.3m. with full size snooker table.

Can you buy this property?
Use our calculator to find out your budget including how much you can borrow and how much you need to save
Map
Map
Local AreaNEW

Learn more about what this area has to offer.
School Name | Distance | Pupils | |||
|---|---|---|---|---|---|
| School Name | Barntown National School | Distance | 2.6km | Pupils | 312 |
| School Name | Murrintown National School | Distance | 3.6km | Pupils | 227 |
| School Name | Wexford Educate Together National School | Distance | 4.3km | Pupils | 212 |
School Name | Distance | Pupils | |||
|---|---|---|---|---|---|
| School Name | Scoil Mhuire, Coolcotts | Distance | 4.9km | Pupils | 573 |
| School Name | Kennedy Park National School | Distance | 5.0km | Pupils | 423 |
| School Name | Piercestown National School | Distance | 5.1km | Pupils | 213 |
| School Name | Scoil Charman | Distance | 5.2km | Pupils | 213 |
| School Name | Mercy School, Wexford | Distance | 5.8km | Pupils | 362 |
| School Name | Davitt Road National School | Distance | 5.9km | Pupils | 80 |
| School Name | Cbs Primary Wexford | Distance | 6.0km | Pupils | 320 |
School Name | Distance | Pupils | |||
|---|---|---|---|---|---|
| School Name | St. Peter's College | Distance | 5.6km | Pupils | 785 |
| School Name | Loreto Secondary School | Distance | 5.9km | Pupils | 906 |
| School Name | Christian Brothers Secondary School | Distance | 6.1km | Pupils | 709 |
School Name | Distance | Pupils | |||
|---|---|---|---|---|---|
| School Name | Presentation Secondary School | Distance | 6.1km | Pupils | 922 |
| School Name | Selskar College (coláiste Sheilscire) | Distance | 6.2km | Pupils | 374 |
| School Name | Bridgetown College | Distance | 9.6km | Pupils | 604 |
| School Name | Coláiste Abbáin | Distance | 14.5km | Pupils | 410 |
| School Name | Meanscoil Gharman | Distance | 16.7km | Pupils | 228 |
| School Name | St Mary's C.b.s. | Distance | 20.4km | Pupils | 754 |
| School Name | Coláiste Bríde | Distance | 20.9km | Pupils | 763 |
Type | Distance | Stop | Route | Destination | Provider | ||||||
|---|---|---|---|---|---|---|---|---|---|---|---|
| Type | Bus | Distance | 2.6km | Stop | Barntown | Route | 340 | Destination | Waterford Hospital | Provider | Wexford Bus |
| Type | Bus | Distance | 2.6km | Stop | Barntown | Route | 340 | Destination | Clock Tower, Waterford City | Provider | Wexford Bus |
| Type | Bus | Distance | 2.6km | Stop | Barntown | Route | 340 | Destination | Redmond Square, Wexford | Provider | Wexford Bus |
Type | Distance | Stop | Route | Destination | Provider | ||||||
|---|---|---|---|---|---|---|---|---|---|---|---|
| Type | Bus | Distance | 2.6km | Stop | Barntown | Route | 340 | Destination | Whitfield Clinic, Butlerstown North | Provider | Wexford Bus |
| Type | Bus | Distance | 2.6km | Stop | Barntown | Route | 340 | Destination | Whitfield Clinic | Provider | Wexford Bus |
| Type | Bus | Distance | 2.6km | Stop | Barntown | Route | 388 | Destination | Bridgetown | Provider | Tfi Local Link Wexford |
| Type | Bus | Distance | 2.6km | Stop | Barntown | Route | 388 | Destination | Duncormick | Provider | Tfi Local Link Wexford |
| Type | Bus | Distance | 2.7km | Stop | Barntown | Route | 388 | Destination | Wexford Station | Provider | Tfi Local Link Wexford |
| Type | Bus | Distance | 2.7km | Stop | Barntown | Route | 388 | Destination | Wexford Faythe | Provider | Tfi Local Link Wexford |
| Type | Bus | Distance | 3.0km | Stop | Larkins Cross | Route | 388 | Destination | Duncormick | Provider | Tfi Local Link Wexford |
Virtual Tour
BER Details

BER No: 104420799
Energy Performance Indicator: 156.14 kWh/m2/yr
Statistics
07/03/2024
Entered/Renewed
17,611
Property Views
Check off the steps to purchase your new home
Use our Buying Checklist to guide you through the whole home-buying journey.

Daft ID: 118043942


Rob McCormack
053 9121977Thinking of selling?
Ask your agent for an Advantage Ad
- • Top of Search Results with Bigger Photos
- • More Buyers
- • Best Price

Home Insurance
Quick quote estimator
