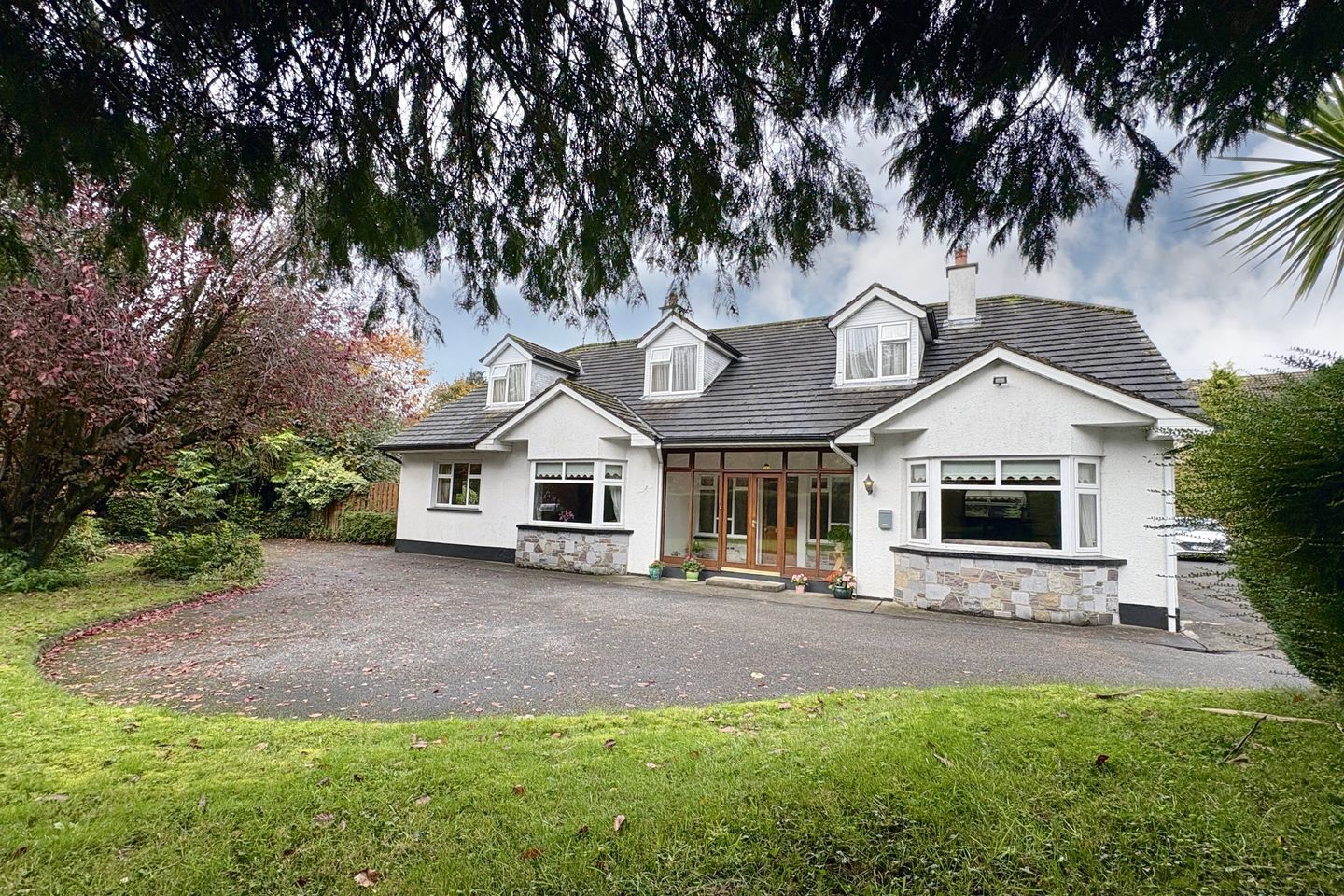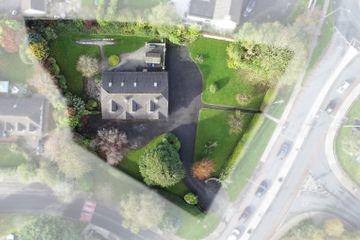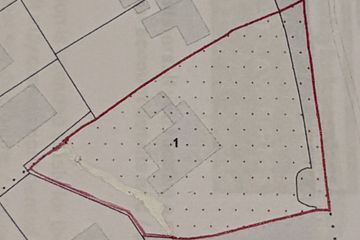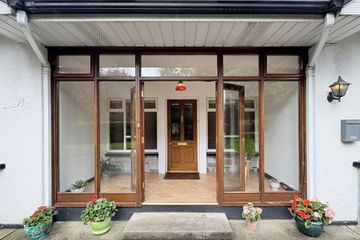



Galtrim, Waterford Road, Kilkenny, Co. Kilkenny, R95F76P
€1,000,000
- Price per m²:€3,597
- Estimated Stamp Duty:€10,000
- Selling Type:By Private Treaty
- BER No:102685237
About this property
Highlights
- THINK LOCATION ON THIS PROPERTY /10 MINUTES WALK FROM KILKENNY CITY CENTRE
- LARGE SITE WITH DEVELOPMENT POTENTIAL
- IDEAL FAMILY HOME,IDYLLIC SETTING
- IDEAL FAMILY HOME OR AN IDEAL INVESTMENT PROPERTY
- LOCATED IN A WELL ESTABLISHED AND DESIRABLE LOCATION
Description
Situated on the highly sought-after Waterford Road, Galtrim is a substantial 8-bedroom detached residence set on a generous site of approximately 0.6 of an acre. Formerly operated as a successful bed and breakfast, this impressive property offers exceptional versatility and endless potential—whether as a distinguished family home, a commercial venture, or a redevelopment opportunity for a multi-unit residential project. The site itself is one of the finest residential locations in Kilkenny City, combining space, privacy, and convenience. Within easy walking distance are Kilkenny Castle Gardens, Loughboy Shopping Centre, the local post office, and church, ensuring all essential amenities are close at hand. Families will also appreciate the choice of excellent primary and secondary schools located nearby. Galtrim represents a rare opportunity to acquire a property in a premier location, offering both immediate comfort and exciting potential for future development. Set proudly on a mature one-acre site along the prestigious Waterford Road, Galtrim is an elegant and spacious eight-bedroom detached residence offering exceptional character, privacy, and potential. The property holds a commanding presence on its grounds, surrounded by mature landscaping that provides both seclusion and a wonderful sense of arrival. The entrance to Galtrim, located adjacent to the Cashel Downs development entrance, is marked by a sweeping tarmacadam driveway that curves gracefully around the house, setting a refined tone from the outset. A beautiful glass porch serves as both a welcoming entrance and a sun-filled retreat, perfect for enjoying the peaceful surroundings. Stepping inside, a large lobby area creates an impressive sense of space and flow. Originally used as a bed and breakfast, Galtrim's generous ground-floor layout offers multiple reception rooms, each adaptable to a range of residential or commercial uses. Its structural layout lends itself naturally to reconfiguration, whether as a grand family home, boutique guesthouse, or multi-unit residence. The property underwent significant refurbishment in the mid to late 1990s, including upgrades to electrics, heating, and all internal timberwork. The home's oversized windows flood each room with natural light, enhancing its warm and inviting atmosphere. A highlight of the interior is the winter living room, located to the right of the entrance, featuring an antique open fireplace—a striking centrepiece that embodies the home's charm and timeless character. Off the entrance hall are three generous living areas, including a winter sitting room with an antique open fireplace and two additional living rooms that connect seamlessly to a large kitchen, dining, and family area. The kitchen features solid oak units and an adjoining laundry room, all impeccably maintained and easily modernised. The ground floor offers four bedrooms, including two en suite rooms and a family bathroom. A split-level staircase leads to the first floor, where there are four further bedrooms, one en suite, plus a second bathroom and ample storage. Throughout, the home reflects the care and attention of its long-term owners, with upgrades to electrics, heating, and internal timberwork completed during a mid-to-late 1990s refurbishment. Outside, the grounds provide both privacy and potential, with mature trees and open lawn areas that enhance the property's charm and development appeal. Galtrim is a truly unique opportunity—an elegant, spacious home in a prime Kilkenny City location, just a short walk from Kilkenny Castle Gardens, Loughboy Shopping Centre, and local schools. Viewing is by private appointment only. Contact Fran for further details or to arrange a confidential viewing. These particulars are issued strictly on the understanding that they do not form part of any contract and are provided, without liability, as a general guide only to what is being offered subject to contract and availability. They are not to be constructed as containing any representation of fact upon which any interested party is entitled to rely. Any intending purchaser or lessee should satisfy themselves by inspection or otherwise as to the accuracy of these particulars. The vendor or lessor do not make, give or imply nor is Fran Grincell or its staff authorized to make, give or imply any representation or warranty whatsoever in respect of this property. No responsibility can be accepted for any expenses incurred by intending purchasers in inspecting properties which have been sold, let or withdrawn. THINKING OF SELLING EMAIL OR CALL FOR SALES ADVICE
Standard features
The local area
The local area
Sold properties in this area
Stay informed with market trends
Local schools and transport

Learn more about what this area has to offer.
School Name | Distance | Pupils | |||
|---|---|---|---|---|---|
| School Name | Gaelscoil Osrai | Distance | 380m | Pupils | 442 |
| School Name | St Patrick's De La Salle Boys National School | Distance | 460m | Pupils | 341 |
| School Name | St John Of God Kilkenny | Distance | 510m | Pupils | 331 |
School Name | Distance | Pupils | |||
|---|---|---|---|---|---|
| School Name | Kilkenny School Project | Distance | 550m | Pupils | 240 |
| School Name | Presentation Primary School | Distance | 1.1km | Pupils | 420 |
| School Name | Mother Of Fair Love Spec School | Distance | 1.2km | Pupils | 77 |
| School Name | Cbs Primary Kilkenny | Distance | 1.3km | Pupils | 255 |
| School Name | The Lake Junior School | Distance | 1.3km | Pupils | 223 |
| School Name | St Patricks Spec Sch | Distance | 1.3km | Pupils | 92 |
| School Name | School Of The Holy Spirit Special School | Distance | 1.4km | Pupils | 84 |
School Name | Distance | Pupils | |||
|---|---|---|---|---|---|
| School Name | Presentation Secondary School | Distance | 400m | Pupils | 902 |
| School Name | St Kieran's College | Distance | 690m | Pupils | 802 |
| School Name | City Vocational School | Distance | 710m | Pupils | 311 |
School Name | Distance | Pupils | |||
|---|---|---|---|---|---|
| School Name | Coláiste Pobail Osraí | Distance | 760m | Pupils | 222 |
| School Name | C.b.s. Kilkenny | Distance | 1.3km | Pupils | 836 |
| School Name | Loreto Secondary School | Distance | 2.0km | Pupils | 994 |
| School Name | Kilkenny College | Distance | 2.8km | Pupils | 919 |
| School Name | Callan Cbs | Distance | 13.9km | Pupils | 267 |
| School Name | St. Brigid's College | Distance | 14.1km | Pupils | 244 |
| School Name | Coláiste Abhainn Rí | Distance | 14.2km | Pupils | 681 |
Type | Distance | Stop | Route | Destination | Provider | ||||||
|---|---|---|---|---|---|---|---|---|---|---|---|
| Type | Bus | Distance | 250m | Stop | Larchfield | Route | Kk1 | Destination | Glenbawn | Provider | City Direct |
| Type | Bus | Distance | 250m | Stop | Deans Court | Route | Kk1 | Destination | Danville Business Park | Provider | City Direct |
| Type | Bus | Distance | 290m | Stop | Larchfield | Route | Kk1 | Destination | Danville Business Park | Provider | City Direct |
Type | Distance | Stop | Route | Destination | Provider | ||||||
|---|---|---|---|---|---|---|---|---|---|---|---|
| Type | Bus | Distance | 310m | Stop | Deans Court | Route | Kk1 | Destination | Glenbawn | Provider | City Direct |
| Type | Bus | Distance | 390m | Stop | Loughboy Shopping Centre | Route | Iw01 | Destination | Carlow Institute | Provider | Dunnes Coaches |
| Type | Bus | Distance | 390m | Stop | Loughboy Shopping Centre | Route | Kk1 | Destination | Glenbawn | Provider | City Direct |
| Type | Bus | Distance | 430m | Stop | Nuncio Road | Route | Iw01 | Destination | Loughboy Shopping Centre | Provider | Dunnes Coaches |
| Type | Bus | Distance | 430m | Stop | Nuncio Road | Route | Iw01 | Destination | Carlow Institute | Provider | Dunnes Coaches |
| Type | Bus | Distance | 480m | Stop | Upper Patrick Street | Route | Kk1 | Destination | Danville Business Park | Provider | City Direct |
| Type | Bus | Distance | 510m | Stop | Loughboy Shopping Centre | Route | Iw01 | Destination | Loughboy Shopping Centre | Provider | Dunnes Coaches |
Your Mortgage and Insurance Tools
Check off the steps to purchase your new home
Use our Buying Checklist to guide you through the whole home-buying journey.
Budget calculator
Calculate how much you can borrow and what you'll need to save
A closer look
BER Details
BER No: 102685237
Ad performance
- Views11,295
- Potential views if upgraded to an Advantage Ad18,411
Daft ID: 123663381

