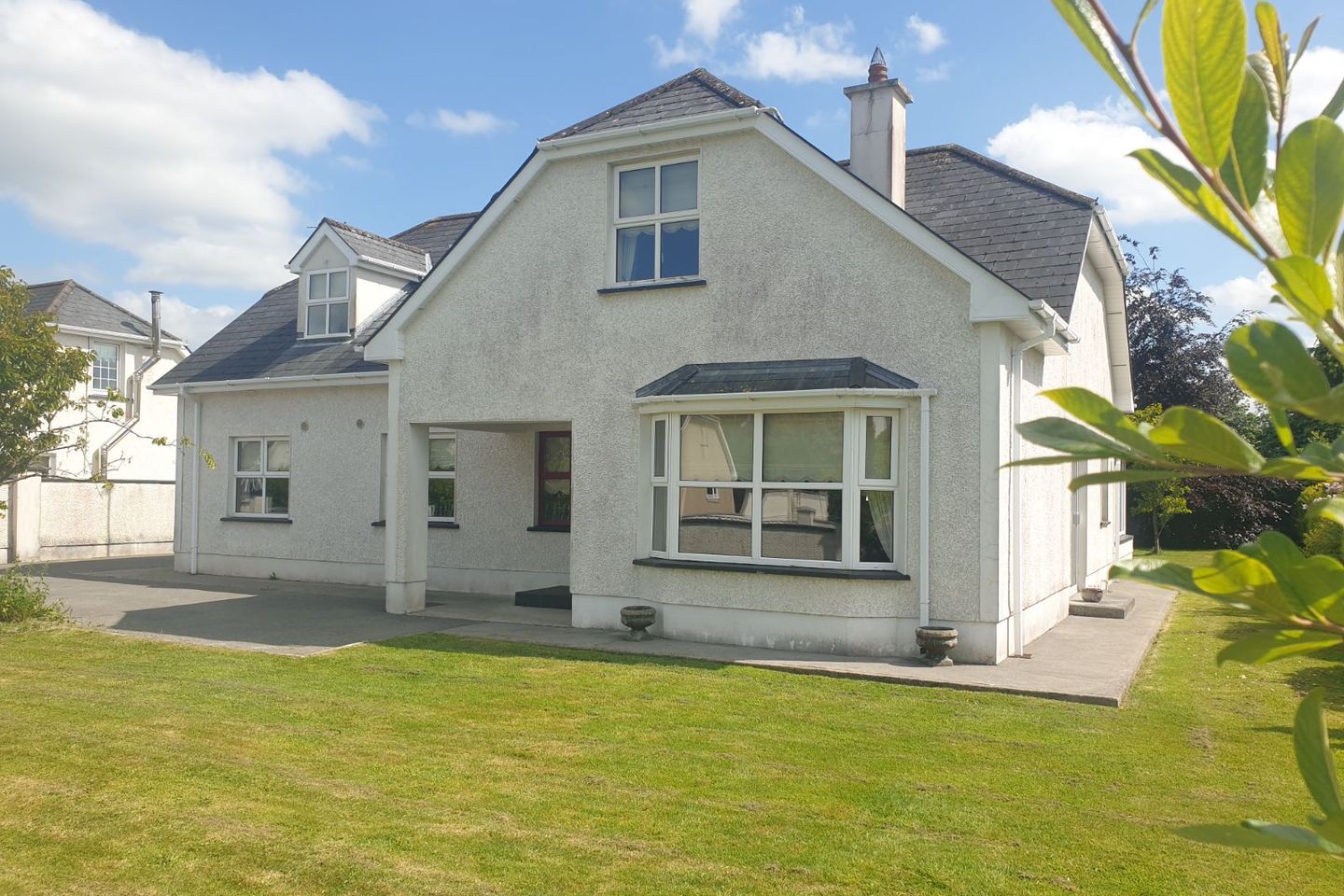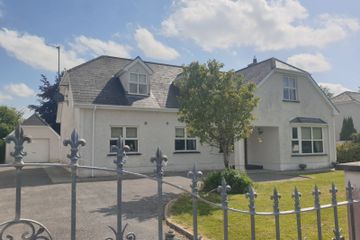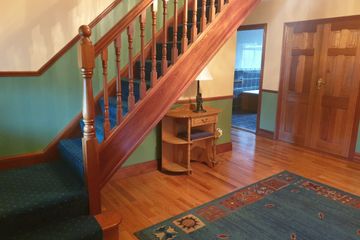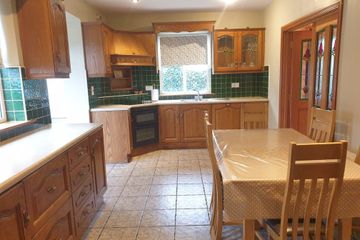



Galway Road, Roscommon Town, Co. Roscommon, F42E378
€450,000
- Price per m²:€1,844
- Estimated Stamp Duty:€4,500
- Selling Type:By Private Treaty
- BER No:103662177
- Energy Performance:187.79 kWh/m2/yr
About this property
Highlights
- Stunning spacious 6-bedroom residence with mature shrubs and trees •
- Mature grounds with tarmac drive & wrought iron entrance gates •
- Located in a quiet cul-de-sac
- Large Conservatory
- 6 spacious bedrooms, 2 en-suites and 2 main bathrooms
Description
Oates Auctioneers are thrilled to offer to the market this stunning 6-bedroom residence located in a quiet cul-de-sac just off the Galway Road, within walking distance to all town amenities. Situated on a large private site with the benefit of mature shrubs and trees. This home shares its location with 6 other homes in a bespoke mature individual private site. The property has been vacant for the period necessary to allow purchasers to avail of the vacant property grant (up to €50,000 available). Spacious accommodation includes an entrance hallway leading to all areas of the home, sitting room with a mahogany solid fuel fireplace for those cosy evenings by the fire and built in units, decorative coving, bay window , dining room, kitchen with large conservatory offering lots of natural light , 6 generously sized bedrooms - 2 with en-suites, an office, utility and 2 bathrooms. Stira stairs to the attic, mahogany doors throughout. Oil-fired central heating and PVC double glazed windows. Wrought iron entrance gates to the exterior along with a tarmac driveway and extensive mature grounds with a large detached garage. Early viewing of this fabulous residence is highly recommended by the auctioneer. Accommodation Entrance Hall 4.88m x 3.35m (16.00ft x 11.00ft) - Timber floor, mahogany staircase to the 1st floor Kitchen 5.79m x 3.66m (19.00ft x 12.00ft) - Tiled floor, fully fitted maple solid kitchen units, inset lights, integrated cooker and hob, dishwasher Utility Room 2.74m x 2.13m (9.00ft x 7.00ft) - Tiled floor, fully fitted units, washing machine & dryer, door to rear garden Sitting Room 4.57m x 4.57m (15.00ft x 15.00ft) - Light oak flooring, mahogany solid fuel fireplace and built in units, decorative coving, bay window Dining Room 4.57m x 3.35m (15.00ft x 11.00ft) - Light oak flooring, patio door to side garden, french doors to kitchen, coving Conservatory 5.18m x 3.05m (17.00ft x 10.00ft) - Tiled floor, timber ceiling, inset lights Downstairs Bathroom 3.66m x 2.74m (12.00ft x 9.00ft) - Wall to floor tiling, 3-piece suite Bathroom 2 3.05m x 2.13m (10.00ft x 7.00ft) - (Upstairs) bathroom with wall to floor tiling, 3-piece suite, power shower Bedroom 1 With en-suite 4.88m x 3.96m (16.00ft x 13.00ft) - (Downstairs) Built-in wardrobes, vinyl flooring, Bedroom 2 3.96m x 3.66m (13.00ft x 12.00ft) - (Downstairs) Built-in wardrobes, carpet flooring Bedroom 3 5.79m x 5.49m (19.00ft x 18.00ft) - Walk-in wardrobe, timber floor Bedroom 4 6.10m x 4.27m (20.00ft x 14.00ft) - Timber floor Bedroom 5 With en-suite 5.79m x 4.57m (19.00ft x 15.00ft) - Built-in wardrobes, timber floor Bedroom 6 5.49m x 3.05m (18.00ft x 10.00ft) - Timber floor Office 3.96m x 3.96m (13.00ft x 13.00ft) - Carpet flooring Hotpress Railed Garage 5.49m x 4.57m (18.00ft x 15.00ft) - Large detached garage
Standard features
The local area
The local area
Sold properties in this area
Stay informed with market trends
Local schools and transport

Learn more about what this area has to offer.
School Name | Distance | Pupils | |||
|---|---|---|---|---|---|
| School Name | Gaelcoil De Híde | Distance | 610m | Pupils | 146 |
| School Name | St Cóman's Wood Primary School | Distance | 1.3km | Pupils | 619 |
| School Name | Clover Hill National School | Distance | 5.4km | Pupils | 58 |
School Name | Distance | Pupils | |||
|---|---|---|---|---|---|
| School Name | Roxboro National School | Distance | 5.7km | Pupils | 221 |
| School Name | Kilteevan National School | Distance | 5.8km | Pupils | 36 |
| School Name | Ballymurray National School | Distance | 5.9km | Pupils | 125 |
| School Name | Fuerty National School | Distance | 6.0km | Pupils | 66 |
| School Name | Athleague National School | Distance | 6.4km | Pupils | 108 |
| School Name | Knockcroghery National School | Distance | 8.4km | Pupils | 138 |
| School Name | Scoil Bhríde Four Mile House | Distance | 9.6km | Pupils | 110 |
School Name | Distance | Pupils | |||
|---|---|---|---|---|---|
| School Name | Roscommon Community College | Distance | 1.0km | Pupils | 579 |
| School Name | C.b.s. Roscommon | Distance | 1.1km | Pupils | 436 |
| School Name | Convent Of Mercy, Secondary School | Distance | 1.2km | Pupils | 518 |
School Name | Distance | Pupils | |||
|---|---|---|---|---|---|
| School Name | Coláiste Mhuire | Distance | 13.1km | Pupils | 294 |
| School Name | Lanesboro Community College | Distance | 15.3km | Pupils | 281 |
| School Name | Scoil Mhuire Sec School | Distance | 18.8km | Pupils | 657 |
| School Name | Glenamaddy Community School | Distance | 24.3km | Pupils | 420 |
| School Name | Castlerea Community School | Distance | 25.1km | Pupils | 388 |
| School Name | Elphin Community College | Distance | 25.4km | Pupils | 193 |
| School Name | Coláiste An Chreagáin | Distance | 25.6km | Pupils | 103 |
Type | Distance | Stop | Route | Destination | Provider | ||||||
|---|---|---|---|---|---|---|---|---|---|---|---|
| Type | Bus | Distance | 650m | Stop | Ballinagard | Route | 425 | Destination | Longford | Provider | Bus Éireann |
| Type | Bus | Distance | 690m | Stop | Ballinagard | Route | 425 | Destination | Galway | Provider | Bus Éireann |
| Type | Rail | Distance | 890m | Stop | Roscommon | Route | Rail | Destination | Athlone | Provider | Irish Rail |
Type | Distance | Stop | Route | Destination | Provider | ||||||
|---|---|---|---|---|---|---|---|---|---|---|---|
| Type | Rail | Distance | 890m | Stop | Roscommon | Route | Rail | Destination | Westport | Provider | Irish Rail |
| Type | Rail | Distance | 890m | Stop | Roscommon | Route | Rail | Destination | Dublin Heuston | Provider | Irish Rail |
| Type | Bus | Distance | 940m | Stop | Roscommon Station | Route | 570 | Destination | Boyle | Provider | Tfi Local Link Longford Westmeath Roscommon |
| Type | Bus | Distance | 940m | Stop | Roscommon Station | Route | 570 | Destination | Roscommon | Provider | Tfi Local Link Longford Westmeath Roscommon |
| Type | Bus | Distance | 1.6km | Stop | Roscommon | Route | Ul06 | Destination | Leitrim | Provider | Westlink Coaches |
| Type | Bus | Distance | 1.6km | Stop | Roscommon | Route | Ul06 | Destination | Ashwood Avenue | Provider | Westlink Coaches |
| Type | Bus | Distance | 1.6km | Stop | Roscommon | Route | Ai02 | Destination | Roscommon | Provider | Roscommon Coaches |
Your Mortgage and Insurance Tools
Check off the steps to purchase your new home
Use our Buying Checklist to guide you through the whole home-buying journey.
Budget calculator
Calculate how much you can borrow and what you'll need to save
A closer look
BER Details
BER No: 103662177
Energy Performance Indicator: 187.79 kWh/m2/yr
Ad performance
- Date listed28/08/2025
- Views3,674
- Potential views if upgraded to an Advantage Ad5,989
Daft ID: 16274331

