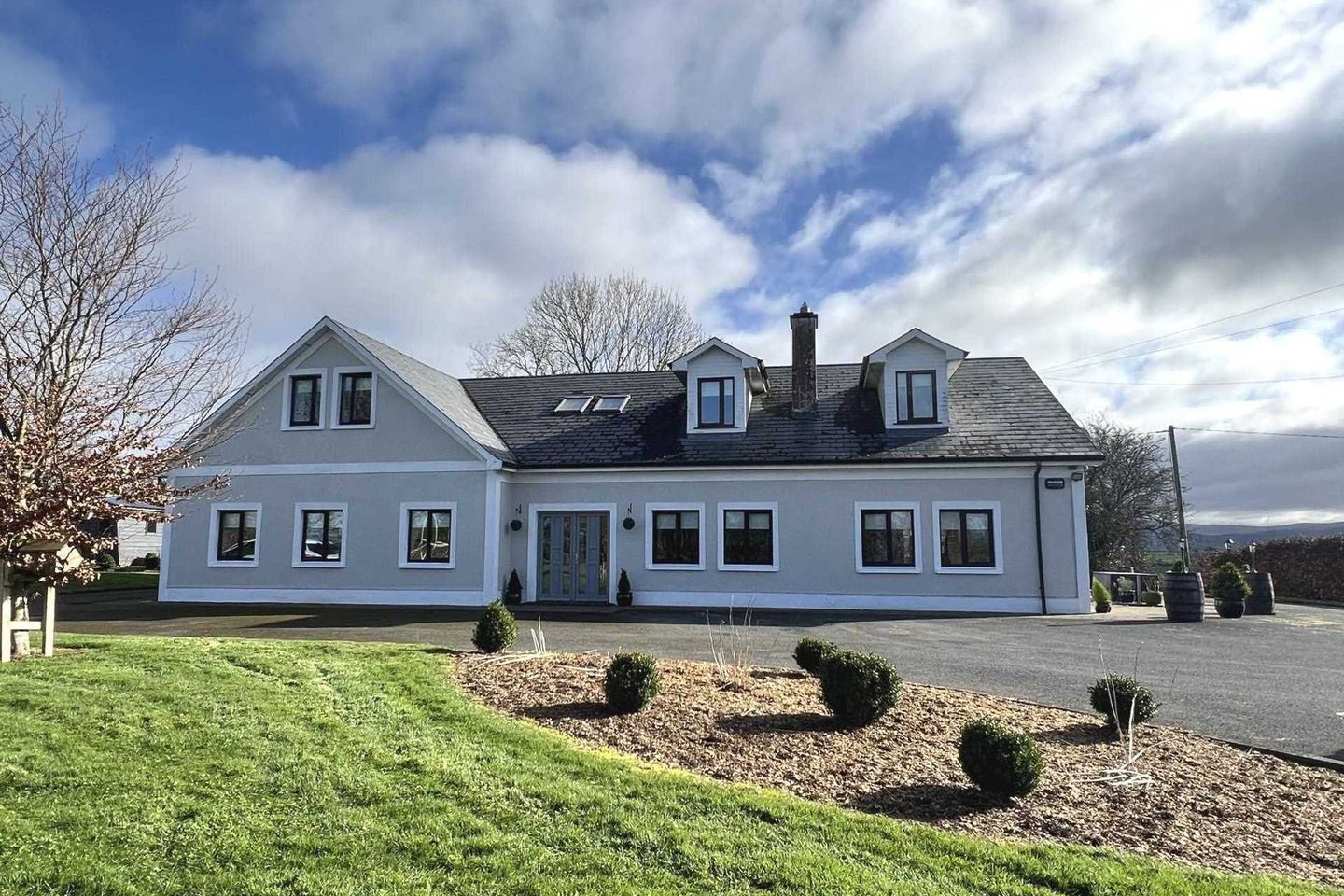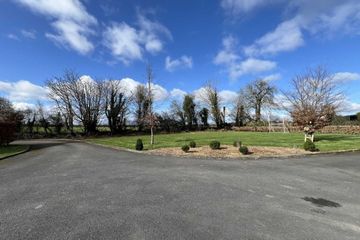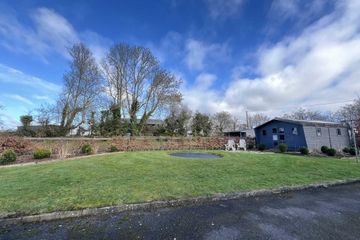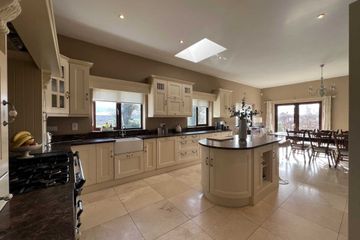



+22

26
Garryroe, Grange, Clonmel E91 F2N3, Clonmel, Co. Tipperary, E91F2N3
€595,000
SALE AGREED5 Bed
5 Bath
388 m²
Detached
Description
- Sale Type: For Sale by Private Treaty
- Overall Floor Area: 388 m²
Brought to the market by PF Quirke & Co. Ltd is this fabulous 5-bedroom, 5-bathroom, 3-reception room residence with stables and paddock on 0.49 hectares (1.2 acres) at Garryroe, Nicholstown, Grange, Clonmel. This property has been developed to the highest of standards with flooring including marble tiles and walnut, kitchen units with work tops in marble, bathroom with jacuzzi and sauna and many other top of the range features throughout. Accommodation includes an entrance porch, entrance hallway, living room, sitting room, games room, kitchen/dining room, utility, two bedrooms and bathroom at ground floor with a further three full bedroom suites at first floor level. The house extends to approx 390 sq. mt. (4,200 sq. ft.) and is in move-in condition.
Outside is a barn with 3 stables and turn-out area. The property has the privacy of a rural location yet with easy access to Clonmel, Cahir, the M8 and the N24. This is a very rare opportunity to purchase truly exceptional residence. We recommend early inspection.
Accommodation
Entrance Porch - 3.06m (10'0") x 1.99m (6'6")
marble tile floor
Entrance Hallway - 5.24m (17'2") x 3.04m (10'0")
marble tile floor
Main Hallway - 1.34m (4'5") x 11.66m (38'3")
marble tile floor
Kitchen/Dining Room - 5.32m (17'5") x 8.87m (29'1")
marble tile floor, storage units at eye and floor level, Belfast sink, centre island, marble countertops, gas Rangemaster, French doors to patio, French doors to .....
Living Room - 5.32m (17'5") x 4.84m (15'11")
walnut flooring, open fireplace with marble mantle, french doors to patio area
Sitting Room - 4.04m (13'3") x 4.09m (13'5")
walnut flooring, electric insert gas stove with marble mantle
Utility - 4.13m (13'7") x 4.4m (14'5")
built-in storage and eye and floor level, marble countertop,marble tile floor, rear door
Bathroom - 1.73m (5'8") x 1.84m (6'0")
electric shower, wc, whb, marble tile floor, tiled walls
Hotpress
depth
Games room/Bedroom 1 - 6.83m (22'5") x 3.79m (12'5")
marble tile floor, mini bar with fridge, countertop, built-in bench, gas boiler, french doors to rear
Main Bathroom - 3.72m (12'2") x 3.67m (12'0")
marble tile floor and part marble tiled walls, jacuzzi bath, shower, wc, whb, sauna unit
Bedroom2 - 5.13m (16'10") x 3.89m (12'9")
walnut flooring
Walk-in Wardrobe - 2.51m (8'3") x 3.76m (12'4")
walnut flooring
Upstairs Landing - 2.04m (6'8") x 8.15m (26'9")
walnut flooring
Upstairs hallway - 7.25m (23'9") x 1.06m (3'6")
Master Bedroom - 7.43m (24'5") x 7.78m (25'6")
laminate wood flooring, two walk-in wardrobes
Walk-in wardrobe 1 - 2.27m (7'5") x 1.82m (6'0")
En-suite - 3.23m (10'7") x 3.05m (10'0")
shower, wc, whb, marble tile floor and walls
Walk-in Wardrobe 2 - 2.63m (8'8") x 2.07m (6'9")
Storage room - 1.84m (6'0") x 2.67m (8'9")
walnut flooring
Bedroom 4 - 4.98m (16'4") x 4.84m (15'11")
walnut flooring
En-Suite - 2.61m (8'7") x 2.2m (7'3")
shower, wc, whb, tile floor
Walk-in Wardrobe - 1.09m (3'7") x 1.04m (3'5")
Bedroom 5 - 3.37m (11'1") x 6.08m (19'11")
laminate wood flooring
Walk-in Wardrobe - 1.85m (6'1") x 3.04m (10'0")
En-suite - 2.38m (7'10") x 2.96m (9'9")
tile floor, shower, wc, whb, tiled walls
Barn - 6.92m (22'8") x 6.57m (21'7")
3 x Stalls 3.39 x 3.36
Note:
Please note we have not tested any apparatus, fixtures, fittings, or services. Interested parties must undertake their own investigation into the working order of these items. All measurements are approximate and photographs provided for guidance only. Property Reference :PFQC4728

Can you buy this property?
Use our calculator to find out your budget including how much you can borrow and how much you need to save
Property Features
- Detached residence in outstanding condition
- 5 bed 5 bath property
- Large garden with 4 stable barn
- Modern decor throughout
- Easy access to Clonmel Cahir M8 N24
Map
Map
More about this Property
Local AreaNEW

Learn more about what this area has to offer.
School Name | Distance | Pupils | |||
|---|---|---|---|---|---|
| School Name | Grange National School | Distance | 2.1km | Pupils | 175 |
| School Name | Rathkeevin National School | Distance | 3.2km | Pupils | 120 |
| School Name | Ardfinnan National School | Distance | 6.6km | Pupils | 229 |
School Name | Distance | Pupils | |||
|---|---|---|---|---|---|
| School Name | Bunscoil Na Cathrach | Distance | 6.7km | Pupils | 405 |
| School Name | S N Mhuire Na Trocaire | Distance | 6.7km | Pupils | 229 |
| School Name | Cahir Boys National School | Distance | 6.8km | Pupils | 157 |
| School Name | Presentation Primary School | Distance | 7.3km | Pupils | 289 |
| School Name | St Oliver Plunketts National School | Distance | 7.3km | Pupils | 316 |
| School Name | St Marys Parochial School | Distance | 7.5km | Pupils | 25 |
| School Name | Clerihan National School | Distance | 7.5km | Pupils | 200 |
School Name | Distance | Pupils | |||
|---|---|---|---|---|---|
| School Name | Colaiste Dun Iascaigh | Distance | 6.9km | Pupils | 843 |
| School Name | Presentation Secondary School | Distance | 7.3km | Pupils | 483 |
| School Name | High School Clonmel | Distance | 8.5km | Pupils | 726 |
School Name | Distance | Pupils | |||
|---|---|---|---|---|---|
| School Name | Central Technical Institute, Clomel | Distance | 8.8km | Pupils | 266 |
| School Name | Loreto Secondary School | Distance | 8.9km | Pupils | 517 |
| School Name | Rockwell College | Distance | 12.1km | Pupils | 517 |
| School Name | Patrician Presentation | Distance | 15.0km | Pupils | 203 |
| School Name | Cashel Community School | Distance | 18.4km | Pupils | 914 |
| School Name | Scoil Ruain | Distance | 25.8km | Pupils | 388 |
| School Name | Blackwater Community School | Distance | 26.0km | Pupils | 907 |
Type | Distance | Stop | Route | Destination | Provider | ||||||
|---|---|---|---|---|---|---|---|---|---|---|---|
| Type | Bus | Distance | 4.8km | Stop | R687 | Route | 394 | Destination | Liberty Square | Provider | Bernard Kavanagh & Sons |
| Type | Bus | Distance | 4.8km | Stop | R687 | Route | 394 | Destination | Gladstone Street | Provider | Bernard Kavanagh & Sons |
| Type | Bus | Distance | 5.4km | Stop | Marlfield | Route | 356 | Destination | Ballinroad | Provider | Tfi Local Link Waterford |
Type | Distance | Stop | Route | Destination | Provider | ||||||
|---|---|---|---|---|---|---|---|---|---|---|---|
| Type | Bus | Distance | 5.5km | Stop | Marlfield | Route | 356 | Destination | Clonmel Marlfield | Provider | Tfi Local Link Waterford |
| Type | Bus | Distance | 6.0km | Stop | Poppyfield Retail Park | Route | Cl9 | Destination | Ard Gaoithe Bus Pk | Provider | Tfi Local Link Tipperary |
| Type | Bus | Distance | 6.0km | Stop | Poppyfield Retail Park | Route | Cl1 | Destination | Poppyfield Rtl Park | Provider | Tfi Local Link Tipperary |
| Type | Bus | Distance | 6.0km | Stop | Poppyfield Retail Park | Route | Cl9 | Destination | Crann Ard | Provider | Tfi Local Link Tipperary |
| Type | Bus | Distance | 6.0km | Stop | Poppyfield Retail Park | Route | Cl1 | Destination | Crann Ard | Provider | Tfi Local Link Tipperary |
| Type | Bus | Distance | 6.1km | Stop | Abbey Meadows | Route | Wi05 | Destination | O'Rahilly Avenue, Stop 331911 | Provider | Piltown Coaches |
| Type | Bus | Distance | 6.1km | Stop | Abbey Meadows | Route | Wi05 | Destination | Waterford College, Stop 352051 | Provider | Piltown Coaches |
Video
BER Details

BER No: 117256487
Energy Performance Indicator: 101.06 kWh/m2/yr
Statistics
27/04/2024
Entered/Renewed
7,485
Property Views
Check off the steps to purchase your new home
Use our Buying Checklist to guide you through the whole home-buying journey.

Daft ID: 119131927


Pat Quirke
SALE AGREEDThinking of selling?
Ask your agent for an Advantage Ad
- • Top of Search Results with Bigger Photos
- • More Buyers
- • Best Price

Home Insurance
Quick quote estimator
