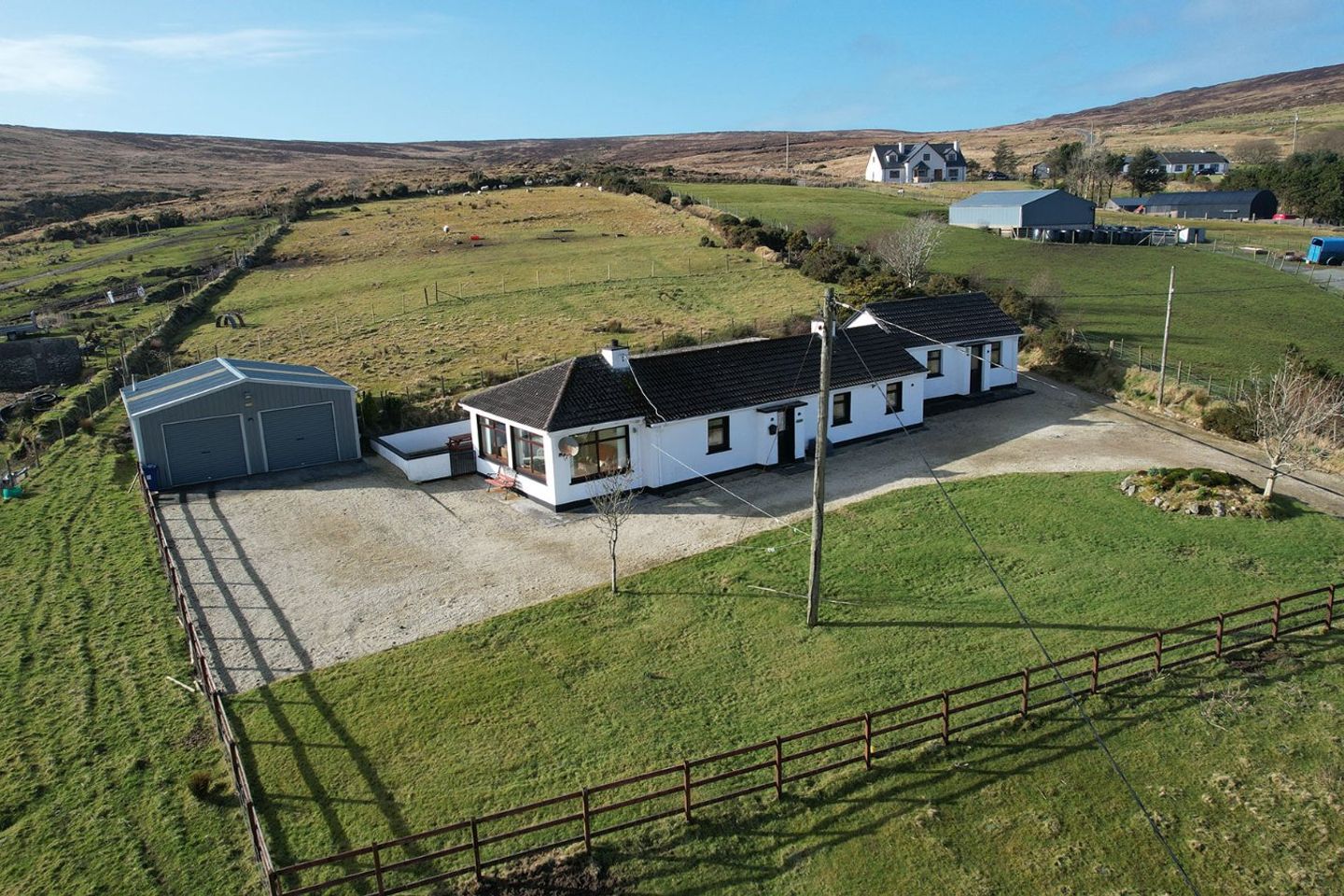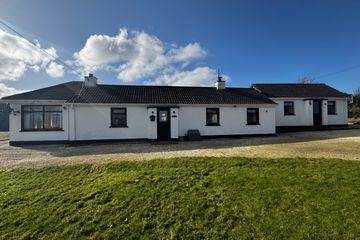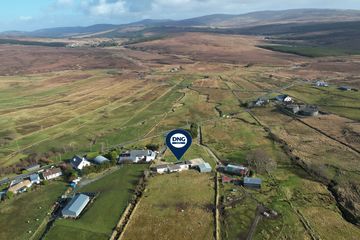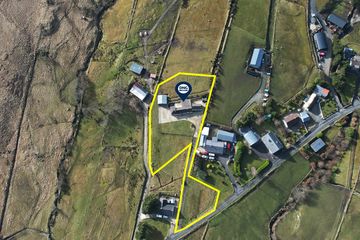



Garrydene Cottage, Meenacharvy, Carrick, Co. Donegal, F94N2P8
€220,000
- Price per m²:€2,411
- Estimated Stamp Duty:€2,200
- Selling Type:By Private Treaty
- BER No:118285527
- Energy Performance:218.0 kWh/m2/yr
About this property
Highlights
- Well presented three-bed detached cottage with separate detached chalet and double garage.
- Spacious living accommodation extending to circa 982 sq.ft /91.2 sq.m.
- Large elevated site spanning c. 0.44 ha / 1.08 acres in area with scope for further development, if required.
- Double steel frame garage measuring c. 520 sq.ft / 48.6 sq.m.
- Picturesque setting located just under 8 kms from Carrick Village and 15.5 kms from Ardara Village.
Description
DNG Dorrian proudly presents this charming and spacious three-bedroom detached cottage, available for the first time in nearly 27 years. Situated on an elevated site spanning just over an acre, this property is nestled in a picturesque rural setting on the south-facing slopes of the Slievetooey mountain range, offering breathtaking views over the surrounding countryside and distant vistas towards Slieve League and the top of Glengesh Pass. Originally a modest three-room stone cottage, the property has been fully refurbished and significantly expanded during the current ownership. It now features spacious living accommodation of approximately 982 sq.ft / 91.2 sq.m, along with a separate two-bedroom detached chalet that offers potential for rental income or serves as an ideal standalone office away from the main living environment. Additionally, the property includes a large steel-framed double garage/workshop measuring around 520 sq.ft / 48.6 sq.m . If you’re seeking a change of lifestyle and pace, this beautifully presented property could be the perfect fit for your dreams. Entrance Hall 1.66m x 2.6m. With hardwood front door with privacy glass, centre light, access point into attic, ceramic tiled, floor. Living Room 3.80m x 3.37m. With natural flagstone floor, featured fireplace with built-in cast iron, room only solid fuel stove, slate hearth and stone panel cladding, fluorescent strip light, t.v coaxial wall socket. Kitchen / Dining Room 4.89m x 3.69m. Incorporating a casual dining area, with comprehensive range of solid wall-and-base units with smoked glass display cabinets with tempered glass shelves and down lighters, built-in stainless steel electric oven and (4) ring gas hotplate over, wooden extractor canopy over, slot-in dishwasher, fridge and washing machine, stainless steel sink with single drainer and swan-neck centre tap, slate affect lino floor covering, fluorescent strip light, dual aspect windows. Bedroom 1 3.62m x 2.84m. With wood affect laminated floor, built-in floor-to-ceiling wardrobe, centre light, t.v coaxial wall socket. Shower Room 1.92m x 1.16m. With modern suite in white comprising of a low flush w.c, pedestral wash hand basin with mirror and shaver light over, rectangular shower cubicle with fitted “Reading Active T-3205” electric shower, 10mm tempered glass sliding door, large shower tray, fully tiled, centre light. Bedroom 2 3.82m x 2.06m. With light oak affect timber floor, centre light. Shower Room 2.29m x 1.70m. With sanitary ware in white comprising of a standard w.c, pedestal wash hand basin with wooden vanity mirror over, extra large shower cubicle with 20mm tempered glass screen, chrome thermostatic waterfall shower and separate adjustable shower head, tiled floor, PVC panelling to walls, centre light, chrome heated towel rail. Bedroom 3 3.42m x 3.51m. With dark oak affect timber floor, standstone fireplace with open solid fuel fire, centre light. Conservatory / Sun Room 5.25m x 2.96m. With triple aspect windows, double door leading onto to paved patio area, terracotta style ceramic tiled floor, (2) x centre lights, coving to ceiling, t.v coaxial wall socket. Detached Chalet Entrance Hall 1.92m x 1.76m Bedroom 1 3.09m x 2.28m. With carpet floor covering, centre light. Bedroom 2 3.08m x 1.77m. With carpet floor covering, centre light. Shower Room 1.90m x 1.23m. With sanitary ware in white comprising of a standard w.c, pedestal wash hand basin with mirror and shower light over, fully tiled shower cubicle with fitted electric shower, centre light. Garage 6.96m (L) x 6.99m (W). GIA 48.6 sq.m, two manual roller doors, concrete floor, power supply and lighting, built-in solid fuel stove and fitted workbenches.
The local area
The local area
Sold properties in this area
Stay informed with market trends
Local schools and transport

Learn more about what this area has to offer.
School Name | Distance | Pupils | |||
|---|---|---|---|---|---|
| School Name | Meenaneary National School | Distance | 3.7km | Pupils | 16 |
| School Name | Scoil Naisiúnta An Chaiseal | Distance | 5.3km | Pupils | 62 |
| School Name | Scoil Naisiúnta Na Carraige | Distance | 7.5km | Pupils | 59 |
School Name | Distance | Pupils | |||
|---|---|---|---|---|---|
| School Name | S N Chartha Naofa | Distance | 10.6km | Pupils | 107 |
| School Name | Crannóg Buí National School | Distance | 12.1km | Pupils | 50 |
| School Name | S N An Bhreacaigh | Distance | 14.1km | Pupils | 22 |
| School Name | Fintra National School | Distance | 14.3km | Pupils | 22 |
| School Name | Ardara National School | Distance | 15.8km | Pupils | 18 |
| School Name | St Mary's Ardara | Distance | 16.2km | Pupils | 89 |
| School Name | The Commons National School | Distance | 16.2km | Pupils | 73 |
School Name | Distance | Pupils | |||
|---|---|---|---|---|---|
| School Name | Coláiste Na Carraige | Distance | 7.8km | Pupils | 215 |
| School Name | St. Catherine's Vocational School | Distance | 16.6km | Pupils | 366 |
| School Name | St. Columba's Comprehensive | Distance | 24.7km | Pupils | 395 |
School Name | Distance | Pupils | |||
|---|---|---|---|---|---|
| School Name | Gairmscoil Mhic Diarmada | Distance | 30.6km | Pupils | 66 |
| School Name | Rosses Community School | Distance | 31.4km | Pupils | 520 |
| School Name | Abbey Vocational School | Distance | 35.5km | Pupils | 999 |
| School Name | Magh Ene College | Distance | 36.6km | Pupils | 354 |
| School Name | Grange Post Primary School | Distance | 38.0km | Pupils | 281 |
| School Name | Coláiste Cholmcille | Distance | 38.8km | Pupils | 700 |
| School Name | Gairm Scoil Chú Uladh | Distance | 41.7km | Pupils | 96 |
Type | Distance | Stop | Route | Destination | Provider | ||||||
|---|---|---|---|---|---|---|---|---|---|---|---|
| Type | Bus | Distance | 5.3km | Stop | Gleann Cholm Cille | Route | 293 | Destination | Gleann Cholm Cille | Provider | Tfi Local Link Donegal Sligo Leitrim |
| Type | Bus | Distance | 5.3km | Stop | Gleann Cholm Cille | Route | 293 | Destination | Donegal | Provider | Tfi Local Link Donegal Sligo Leitrim |
| Type | Bus | Distance | 5.3km | Stop | Gleann Cholm Cille | Route | 490 | Destination | Killybegs | Provider | Bus Éireann |
Type | Distance | Stop | Route | Destination | Provider | ||||||
|---|---|---|---|---|---|---|---|---|---|---|---|
| Type | Bus | Distance | 5.3km | Stop | Gleann Cholm Cille | Route | 490 | Destination | Donegal | Provider | Bus Éireann |
| Type | Bus | Distance | 5.3km | Stop | Gleann Cholm Cille | Route | 991 | Destination | Gleann Cholm Cille | Provider | Mcgeehan Coaches |
| Type | Bus | Distance | 5.3km | Stop | Gleann Cholm Cille | Route | 991 | Destination | Glencolumbcille | Provider | Mcgeehan Coaches |
| Type | Bus | Distance | 5.3km | Stop | Gleann Cholm Cille | Route | 490 | Destination | Glencolmkille | Provider | Bus Éireann |
| Type | Bus | Distance | 7.6km | Stop | An Charraig | Route | 490 | Destination | Glencolmkille | Provider | Bus Éireann |
| Type | Bus | Distance | 7.6km | Stop | An Charraig | Route | 991 | Destination | Gleann Cholm Cille | Provider | Mcgeehan Coaches |
| Type | Bus | Distance | 7.6km | Stop | An Charraig | Route | 991 | Destination | Glencolumbcille | Provider | Mcgeehan Coaches |
Your Mortgage and Insurance Tools
Check off the steps to purchase your new home
Use our Buying Checklist to guide you through the whole home-buying journey.
Budget calculator
Calculate how much you can borrow and what you'll need to save
BER Details
BER No: 118285527
Energy Performance Indicator: 218.0 kWh/m2/yr
Ad performance
- Date listed24/02/2025
- Views8,524
- Potential views if upgraded to an Advantage Ad13,894
Daft ID: 120938726

