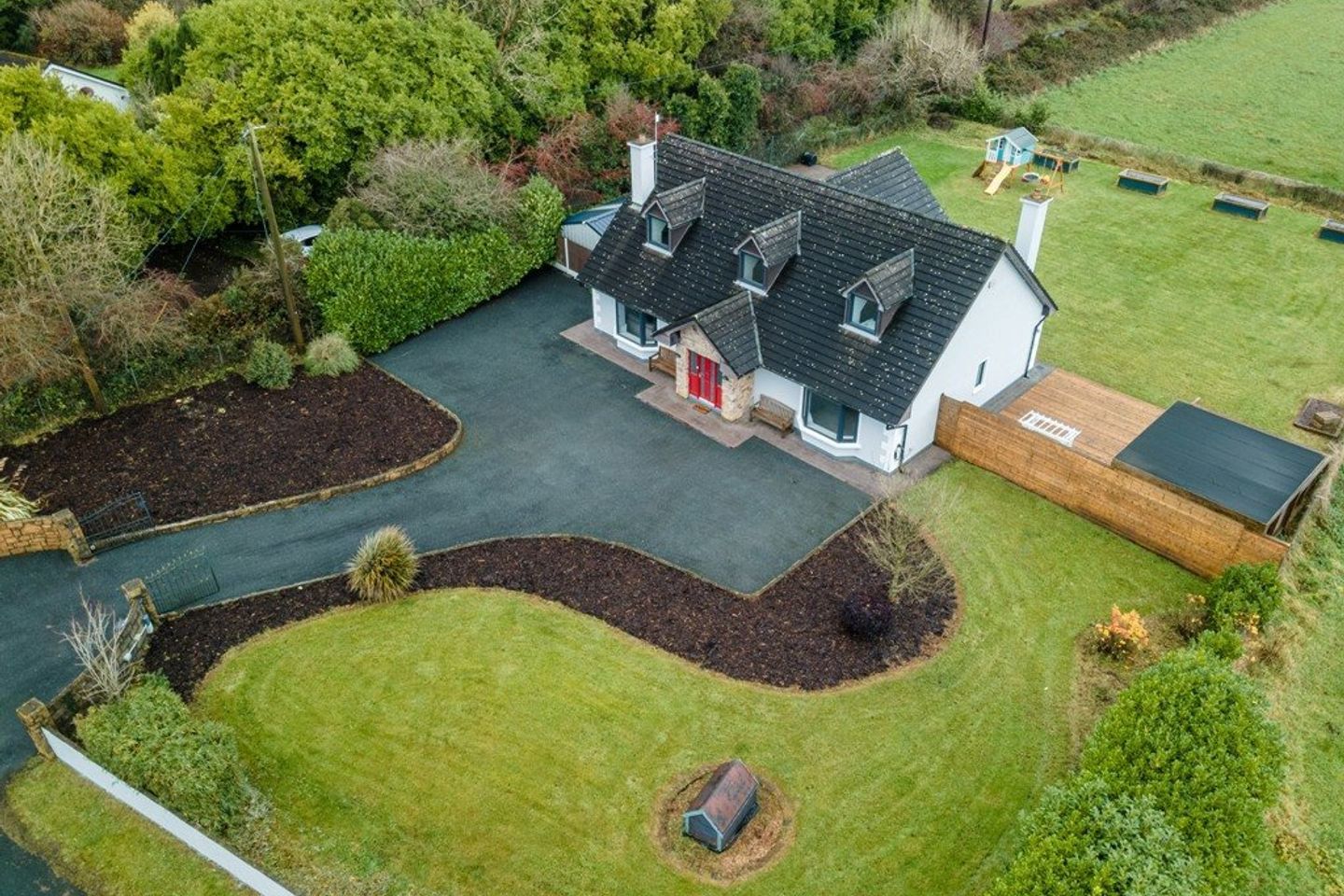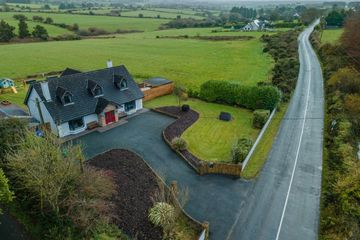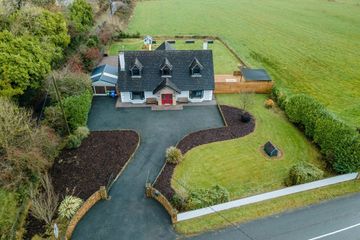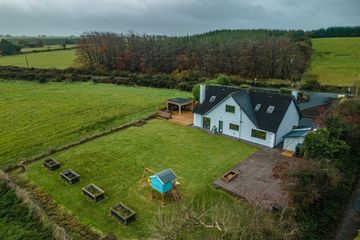


+23

27
Glashaboy South, Carrignavar, Co. Cork, T34NN96
€430,000
4 Bed
4 Bath
233 m²
Detached
Description
- Sale Type: For Sale by Private Treaty
- Overall Floor Area: 233 m²
A very special detached 4 bed family home comes to market on the outskirts of Carrignavar Village. Set on a ½ acre site of landscaped gardens with some of the best uninterrupted views of surrounding countryside and a local Coillte woodland. The property has many wonderful features including an impressive B3 energy rating, stunning views from all of its rooms and a ready to go dream garden that is easy to maintain, family gazebo and decking plus a detached serviced steel shed.
The inside is also very impressive. Featuring 2,500sq ft of quality accommodation. There is a wonderful flow between the rooms on the ground floor which is ideal for family living. There are 2 en-suite bedrooms and new windows and doors have been installed recently.
The property has a very accessible location to Cork city, Mallow Train Station, Blackpool Retail Park, UCC and Cork University Hospital.
Nearby schools Scoil an Athar Tadhg and Colaiste an Chroi Naofa and a local creche are serviced by a school bus service. The local area is serviced by Carrignavar village centre which has a local shop, café, community hall, Medical Centre, take-away restaurant, outdoor swimming pool and GAA club.
Entrance Hall 3.9m x 4m
Entrance through composite front door with decorative glass panels
Tiled flooring, large bright double height entrance hall with recessed lighting, smoke detector. Telephone point and power points. Alarm control panel.
Guest WC 1m x 1.6m.
Tiled flooring, tiled to ceiling.
WC, WHB and matching bathroom accessories.
Fitted mirror. Extractor fan and centre light.
Kitchen 6.2m x 4m.
Tiled flooring, Beautiful hand painted fitted kitchen units at worktop and eye level with tiled backsplash, integrated double oven and newly replaced induction electric hob, extractor fan, fridge freezer, newly replaced dishwasher and larder unit.
Kitchen Island unit with integrated storage.
Recessed lighting plus 2 x light fittings.
Utility Room 1.7m x 2.6m.
Tiled flooring, fitted units at worktop and eye level, plumbed for appliances.
Rear door entrance. Centre light.
Sitting Room / Play room 4.3m x 3.5m.
Newly fitted vinyl flooring. Built in wardrobes.
Centre light. Double doors to rear garden.
Beautiful undisturbed countryside views.
Dining Room 4.3m x 3.8m.
Semi-solid Walnut timber flooring, double doors to lounge. Centre light.
Lounge 5.3m x 4.2m.
Semi-solid Walnut timber floor, Bay window, feature Sandstone fireplace with marble hearth and multi fuel stove and cast iron surround., T.V. Point. Centre light. Double internal doors leading to the dining room.
Ground floor bedroom 6m x 4.7m.
Extremely spacious bedroom fitted to a very high standard.
Carpet flooring, Bay Window with fitted blinds. T.V. Point and power points.
Walk in wardrobe 1.8m x 1.4m
Walk in Wardrobe with large railing and shelving space.
Carpet flooring and centre light.
En-suite 2.7m x 1.1m
Beautifully fully tiled suite. WC, WHB unit with integrated storage.
Fitted chrome towel rail. Shower unit with electric shower, Extractor fan. Window. Centre light.
Stairs and Landing 3.9m x 3.5m.
Timber staircase and timber flooring upon landing. Recessed lighting. Window on landing.
Walk in Hot Press. Stira stairs to Attic.
Master Bedroom 6.2m x 4.3m.
Carpet flooring. Dormer Window with fitted seat plus window overlooking the front gardens.
Bright and spacious dual aspect room. Recessed lighting, storage in eaves of attic.
En-suite 2.2m x 1.9m
Beautifully fully tiled suite, WC, WHB fitted chrome towel rail, Fitted Shower unit, velux window. Matching bathroom accessories. Centre light.
Bedroom 2 5m x 4m.
Carpet flooring, Ample power points, used as a home office currently. Centre light. Shelving.
Fantastic Countryside Views
Bedroom 3 4.9m x 3.9m.
Wood flooring, Dormer Window. Fitted blind, Recessed lighting.
Bathroom 4.2m x 2.4m.
Beautifully apportioned family bathroom, tiled to a high specification WC, WHB fitted shower unit, corner bath. Fitted chrome towel rail, Velux window.
Services
Heating:
The property has the benefit of Oil Fired Central Heating with Smart Climote Zoned Control System.
High speed Broadband from IMAGINE with speed up to 150Mbps
PVC Fascia & Soffit
PVC Double Glazed windows (New from Sky Windows):
Services: Private Well Water, Septic Tank
Features
House was pumped with Envirobead & Envirobed plus cavity wall insulation in 2011 by McHugh Insulation.
Large tarmacadam driveway to front with beautiful stone wall entrance, gardens laid to lawn and established bedding areas for plants. The gardens boundaries are well defined with secure side entrances to both sides. There are also 4 x built raised bed gardening structures.
There is an amazing, raised deck and gazebo structure with electrical sockets in the rear garden which is ideal for large family gatherings.
There is a large concrete patio which could service as a dog run.
Timber playhouse and swing set are included in the sale.
A large detached Steel shed from O'Riordan's Charleville (7m x 5m) with lighting and sockets is included in the sale
DIRECTIONS:
From Cork City, take the N20 Main Cork-Mallow Road. Proceed through Rathduff and take the exit on the right signposted for Bottlehill & Killavullen. Continue on this road for 5.8km and the property is on the left hand side with a stone wall entrance. Alternatively coming from Carrignavar Village, proceed straight through the village heading north, passing the Co-Op, keep right at the republican monument crossroad and proceed for 2.8km and the property is on the right hand side.
See agents sign displayed.

Can you buy this property?
Use our calculator to find out your budget including how much you can borrow and how much you need to save
Map
Map
Local AreaNEW

Learn more about what this area has to offer.
School Name | Distance | Pupils | |||
|---|---|---|---|---|---|
| School Name | Rathduff National School | Distance | 4.6km | Pupils | 218 |
| School Name | Whitechurch National School | Distance | 5.2km | Pupils | 323 |
| School Name | Scoil An Athar Tadhg | Distance | 5.6km | Pupils | 308 |
School Name | Distance | Pupils | |||
|---|---|---|---|---|---|
| School Name | Burnfort National School | Distance | 6.3km | Pupils | 109 |
| School Name | Glenville National School | Distance | 7.6km | Pupils | 156 |
| School Name | Analeentha National School | Distance | 8.6km | Pupils | 88 |
| School Name | Rathpeacon National School | Distance | 10.3km | Pupils | 344 |
| School Name | Scoil Chroí Íosa | Distance | 10.6km | Pupils | 305 |
| School Name | Gaelscoil Mhuscraí | Distance | 10.7km | Pupils | 175 |
| School Name | Upper Glanmire National School | Distance | 10.9km | Pupils | 324 |
School Name | Distance | Pupils | |||
|---|---|---|---|---|---|
| School Name | Coláiste An Chroí Naofa | Distance | 6.4km | Pupils | 482 |
| School Name | Scoil Mhuire Gan Smál | Distance | 10.8km | Pupils | 934 |
| School Name | St. Aidan's Community College | Distance | 12.7km | Pupils | 381 |
School Name | Distance | Pupils | |||
|---|---|---|---|---|---|
| School Name | Davis College | Distance | 13.2km | Pupils | 960 |
| School Name | Nano Nagle College | Distance | 13.2km | Pupils | 127 |
| School Name | Gaelcholáiste Mhuire | Distance | 13.6km | Pupils | 667 |
| School Name | North Monastery Secondary School | Distance | 13.8km | Pupils | 267 |
| School Name | Terence Mac Swiney Community College | Distance | 13.9km | Pupils | 280 |
| School Name | St Vincent's Secondary School | Distance | 13.9km | Pupils | 237 |
| School Name | Mayfield Community School | Distance | 14.1km | Pupils | 315 |
Type | Distance | Stop | Route | Destination | Provider | ||||||
|---|---|---|---|---|---|---|---|---|---|---|---|
| Type | Bus | Distance | 3.2km | Stop | Bottlehill | Route | 243 | Destination | Cork | Provider | Bus Éireann |
| Type | Bus | Distance | 3.2km | Stop | Bottlehill | Route | 243 | Destination | Newmarket | Provider | Bus Éireann |
| Type | Bus | Distance | 4.1km | Stop | Rathduff | Route | 243 | Destination | Charleville | Provider | Bus Éireann |
Type | Distance | Stop | Route | Destination | Provider | ||||||
|---|---|---|---|---|---|---|---|---|---|---|---|
| Type | Bus | Distance | 4.1km | Stop | Rathduff | Route | 243 | Destination | Rathduff | Provider | Bus Éireann |
| Type | Bus | Distance | 4.1km | Stop | Rathduff | Route | 51 | Destination | Limerick Bus Station | Provider | Bus Éireann |
| Type | Bus | Distance | 4.1km | Stop | Rathduff | Route | 243 | Destination | Newmarket | Provider | Bus Éireann |
| Type | Bus | Distance | 4.1km | Stop | Rathduff | Route | 243 | Destination | Donerail Via Mallow | Provider | Bus Éireann |
| Type | Bus | Distance | 4.1km | Stop | Rathduff | Route | 51 | Destination | Galway | Provider | Bus Éireann |
| Type | Bus | Distance | 4.1km | Stop | Rathduff | Route | 51 | Destination | Cork | Provider | Bus Éireann |
| Type | Bus | Distance | 4.1km | Stop | Rathduff | Route | 243 | Destination | Cork | Provider | Bus Éireann |
BER Details

BER No: 108732207
Energy Performance Indicator: 149.05 kWh/m2/yr
Statistics
26/04/2024
Entered/Renewed
15,123
Property Views
Check off the steps to purchase your new home
Use our Buying Checklist to guide you through the whole home-buying journey.

Daft ID: 118653368


Jean Shanahan
021 4821788Thinking of selling?
Ask your agent for an Advantage Ad
- • Top of Search Results with Bigger Photos
- • More Buyers
- • Best Price

Home Insurance
Quick quote estimator
