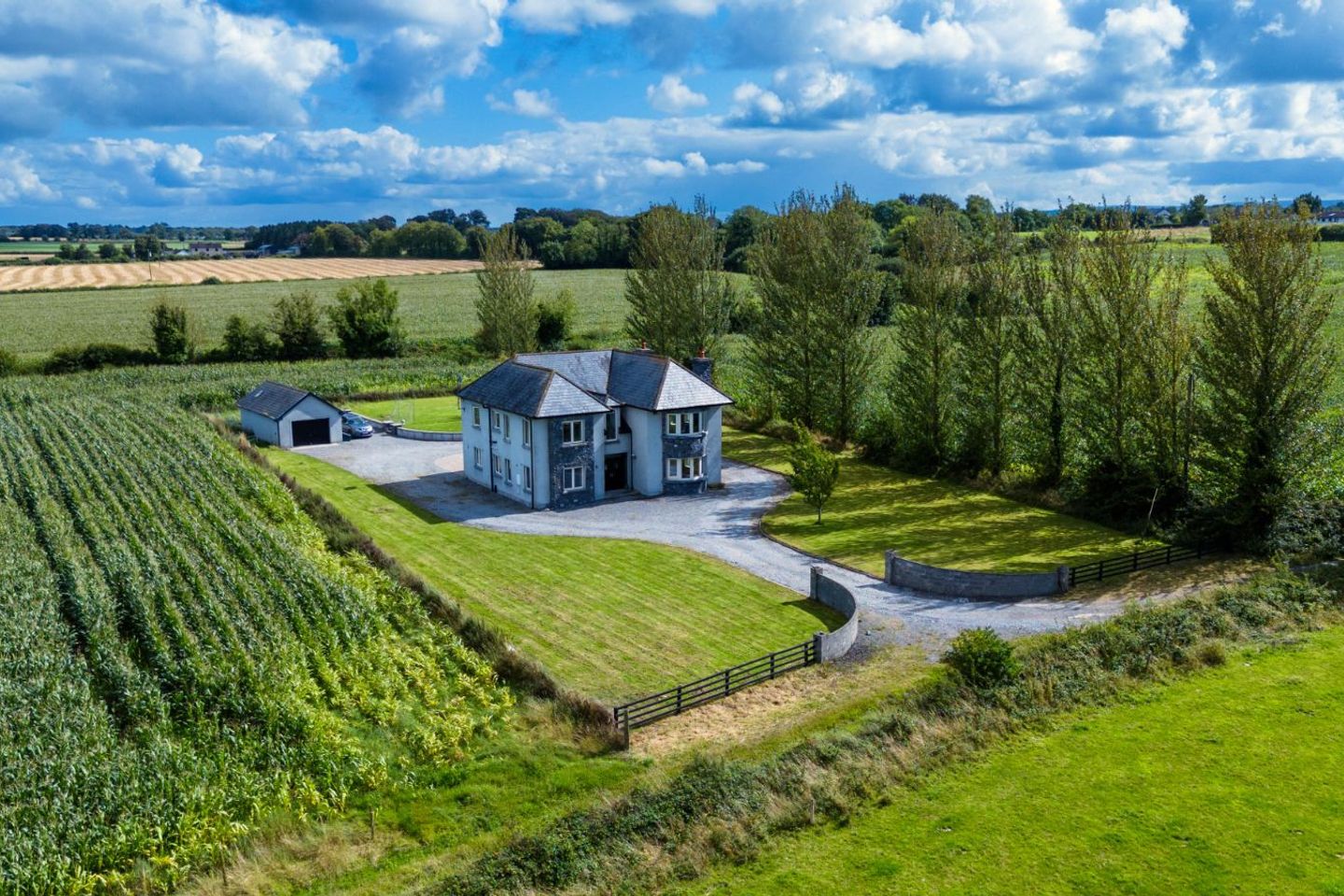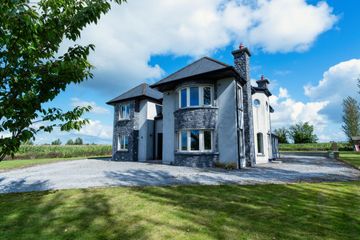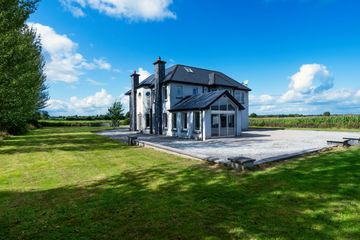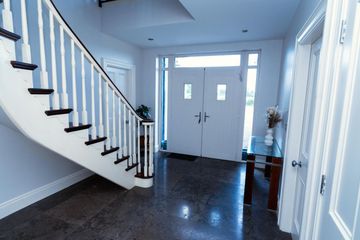



Glaskill, Screggan, Screggan, Co. Offaly, R35NT35
Price on Application
- Selling Type:By Private Treaty
About this property
Highlights
- Stunning 3,292 sq ft Family Home
- Secluded tree line 0.75 acre site
- Picturesque views surround the dwelling
- BER Efficiency B3
- Under floor heating
Description
Leahy Midland Auctioneers are delighted to bring to the market a stunning 5 Bedroom detached home with adjacent garage and gardens on a secluded site with picturesque views. The property is located at Glaskill, Screggan, Co. Offaly R35NT35. The property is situated on 0.31 hectares (0.75 acres) Folio No. OY24713F and spans over 306m sq (3,292 sq ft) The property is finished to an exceptional high standard with efficiency B3 energy rating with zoned under floor heating. Accommodation comprises of a spacious hall / reception area, combined kitchen, dining & living area, utility, sunroom, living room, bedroom and bathroom. The first floor tastefully hosts 4 bedrooms (2 of which is ensuite and 1 with walk in wardrobe) and family bathroom. Ground Floor Kitchen & Dining Room combined Kitchen 4.66 x 6.79: Kitchen with fitted units. Integrated appliances with electric cooker. Breakfast bar/island with built in utensil drawers. Kitchen area has a tiled floor throughout. Dining area 3.34 x 4.22: Timber flooring. Double doors leading out to the side garden. Living Area 3.59 x 4.22: Timber flooring. Inserted solid fuel stove. Double doors leading to sun room and double door access to the front living room. Utility Room 2.26 x 4.38:Large room with fitted units with appropriate shelving to accommodate all domestic appliances. Tiled flooring. Bathroom 1.79 x 2.54: Wc, wash hand basin and pumped shower. Tiled flooring. Sun Room: 3.89 x 5.10: Timber flooring. Bi - folding doors leading out to a paved patio area. Living Room: 4.33 x 5.02: South facing bay window. Carpet flooring. Provision for open grate fire place. Double doors leading in the dining area. Bedroom 1 - 4.13 x 4.15: Carpet flooring. Windows south and west facing. Beautifully crafted staircase leading up to the first floor. Concealed double door closet. Reception/ Hall entrance: 3.07 x 5.02. Double door entrance into a stunning spacious reception area with a tiled floor finish. First Floor Landing 5.09 x 6.52: Timber flooring. Concealed double door closet. Curved staircase exposing the picturesques views from the centre south facing window. Built in staira. Master Bedroom 3.97 x 5.11: Carpet flooring. Windows north & east facing. Ensuite 2.64 x 3.44: Tiled flooring. Jacuzzi corner bath, wash hand basin and WC. Separate wet room pumped shower area. Unique design with 3 circular windows and velux window to maximise natural light. Walk in Wardrobe 1.66 x 3.44: Carpet floor finish. Bedroom 3 - 4.13 x 4.22: Carpet flooring. Windows south & west facing. Ensuite 1.77 x 2.24: WC, wash hand basin & pumped shower. Tiled flooring. Bedroom 4 - 4.72 x 5.03: Timber flooring. Bay window south facing with an east facing window. Bedroom 5 - 3.54 x 4.38: Timber Flooring. Windows north and west facing. Main Bathroom 3.56 x 3.63: Tiled flooring with WC, wash hand basin, pumped shower. Built in tiled jacuzzi bath tub with mixer shower. Bay window with picturesque view. External: Front Secure secluded tree line boundary. Gardens and gravelled driveway surrounds the dwelling. Ample secure parking. External: Rear Paved patio area with an elevated green area. Ample secure parking. Garage 4.00 x 8.00: Roller door. Additional Information: Underfloor heating Room stats B3 efficiency rating Whole House vacuum system Mains water Septic Tank Double glazing throughout
Standard features
The local area
The local area
Sold properties in this area
Stay informed with market trends
Local schools and transport

Learn more about what this area has to offer.
School Name | Distance | Pupils | |||
|---|---|---|---|---|---|
| School Name | Mucklagh National School | Distance | 2.2km | Pupils | 323 |
| School Name | Ballinamere National School | Distance | 3.4km | Pupils | 195 |
| School Name | St Joseph's National School | Distance | 4.1km | Pupils | 94 |
School Name | Distance | Pupils | |||
|---|---|---|---|---|---|
| School Name | Scoil Charthaigh Naofa | Distance | 4.2km | Pupils | 165 |
| School Name | Scoil Bhríde Boys National School | Distance | 5.1km | Pupils | 114 |
| School Name | Sc Mhuire Tullamore | Distance | 5.2km | Pupils | 266 |
| School Name | Coolanarney National School | Distance | 5.3km | Pupils | 69 |
| School Name | Offaly School Of Special Education | Distance | 5.3km | Pupils | 42 |
| School Name | Scoil Eoin Phóil Ii Naofa | Distance | 5.8km | Pupils | 213 |
| School Name | St Joseph's National School | Distance | 5.9km | Pupils | 371 |
School Name | Distance | Pupils | |||
|---|---|---|---|---|---|
| School Name | Killina Presentation Secondary School | Distance | 2.0km | Pupils | 715 |
| School Name | Coláiste Choilm | Distance | 5.7km | Pupils | 696 |
| School Name | Tullamore College | Distance | 6.2km | Pupils | 726 |
School Name | Distance | Pupils | |||
|---|---|---|---|---|---|
| School Name | Sacred Heart Secondary School | Distance | 6.2km | Pupils | 579 |
| School Name | Ard Scoil Chiaráin Naofa | Distance | 9.5km | Pupils | 331 |
| School Name | Coláiste Naomh Cormac | Distance | 13.1km | Pupils | 306 |
| School Name | Clonaslee College | Distance | 13.2km | Pupils | 256 |
| School Name | Mercy Secondary School | Distance | 13.3km | Pupils | 720 |
| School Name | Gallen Community School Ferbane | Distance | 17.0km | Pupils | 433 |
| School Name | Moate Community School | Distance | 18.4km | Pupils | 910 |
Type | Distance | Stop | Route | Destination | Provider | ||||||
|---|---|---|---|---|---|---|---|---|---|---|---|
| Type | Bus | Distance | 1.6km | Stop | Screggan | Route | 845 | Destination | Earlsfort Terrace, Stop 1013 | Provider | Kearns Transport |
| Type | Bus | Distance | 1.6km | Stop | Screggan | Route | Um02 | Destination | Kingsbury, Stop 5114 | Provider | Kearns Transport |
| Type | Bus | Distance | 1.6km | Stop | Screggan | Route | 847 | Destination | Bachelors Walk | Provider | Kearns Transport |
Type | Distance | Stop | Route | Destination | Provider | ||||||
|---|---|---|---|---|---|---|---|---|---|---|---|
| Type | Bus | Distance | 1.6km | Stop | Screggan | Route | 847 | Destination | Dublin Airport | Provider | Kearns Transport |
| Type | Bus | Distance | 1.6km | Stop | Screggan | Route | 845 | Destination | Birr | Provider | Kearns Transport |
| Type | Bus | Distance | 1.6km | Stop | Screggan | Route | Um02 | Destination | Birr, Stop 152181 | Provider | Kearns Transport |
| Type | Bus | Distance | 1.6km | Stop | Screggan | Route | 847 | Destination | Portumna | Provider | Kearns Transport |
| Type | Bus | Distance | 1.6km | Stop | Screggan | Route | 847 | Destination | Banagher | Provider | Kearns Transport |
| Type | Bus | Distance | 1.6km | Stop | Screggan | Route | 847 | Destination | Birr | Provider | Kearns Transport |
| Type | Bus | Distance | 1.7km | Stop | Mucklagh | Route | 843 | Destination | Birr | Provider | Kearns Transport |
Your Mortgage and Insurance Tools
Check off the steps to purchase your new home
Use our Buying Checklist to guide you through the whole home-buying journey.
Budget calculator
Calculate how much you can borrow and what you'll need to save
BER Details
Ad performance
- 14/09/2024Entered
- 20,255Property Views
- 33,016
Potential views if upgraded to a Daft Advantage Ad
Learn How
Daft ID: 120046846

