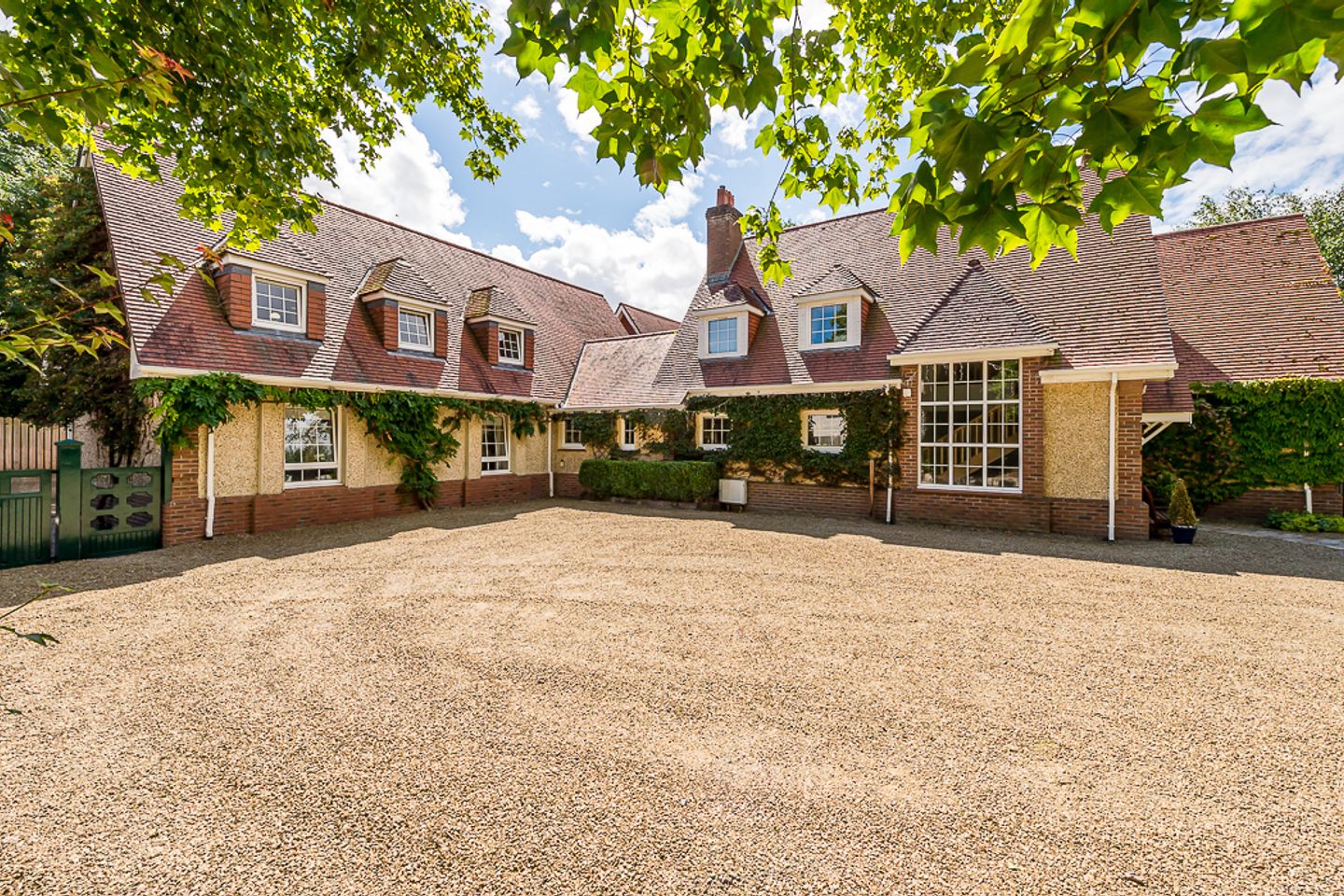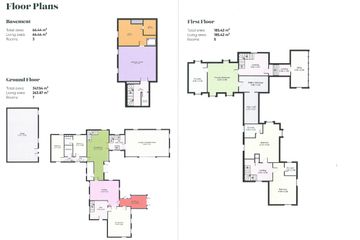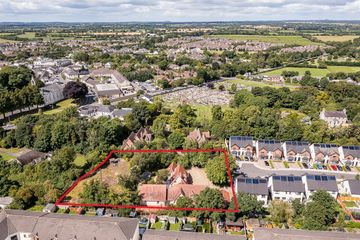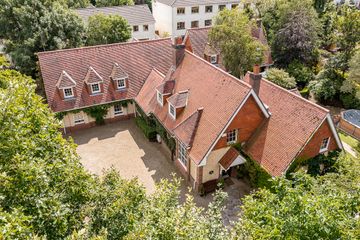


+56

60
Glebewoood, Glebe Lane, Ratoath, Co Meath, A85TC92
€1,395,000
5 Bed
5 Bath
475 m²
Detached
Description
- Sale Type: For Sale by Private Treaty
- Overall Floor Area: 475 m²
Sherry FitzGerald Geraghty offer Glebewood at Glebe Lane to the market, a substantial family home extending to approx. 475sqm/5,113sqft including an adjoining site which is Zoned Residential, allowing a new owner expand the gardens, install a tennis court or hold for a family member to construct their own home in the future.
Glebewood was constructed in 1980 by Arthur Lardner and the current owners extended the original house and carried out extensive renovations in 2005, creating a home of substantial proportions, offering excellent space, a balance of living accommodation to suit all family member needs with features and extras that have to be seen to be appreciated.
The residence is constructed over 3 levels; the basement comprises a gym, cinema room, sauna and showering facilities. The ground level has extensive reception rooms, guest en-suite bedrooms, a pantry and gallery/mezzanine floor over the fabulous sitting room and the upstairs areas have separate staircases leading to the primary bedroom suite, other family bedrooms and bathrooms.
Glebewood, which stands on approx. 0.75acre is an idyllic hideaway of character and charm and a home that offers privacy, in a picturesque, leafy setting with outdoor entertaining areas in the heart of Ratoath village. It's superb location allows easy access to all major road networks, Dublin International Airport, Dublin City Centre and local sporting and historical interests, one being the famous Fairyhouse Racecourse - home of the Irish Grand National Steeplechase.
For those seeking a private retreat, on the doorstep of all amenities, at a most sought after address, Gleebwood will tick all boxes. Viewing is highly recommended and strictly by appointment with the selling agents.
Reception Hall As you enter Glebewood, you will note the solid staircase, the bespoke doors, the feature panelling to walls and window areas and at a glance you will be impressed at the amount of light that filters into the reception rooms
Sitting Room Marble fireplace - painted over, hardwood flooring, feature panelling to windows doors and walls
Kitchen Excellent array of storage cupboards, centre island/breakfast bar, granite worktops, marble splashback, window seat, feature ceiling and wall panelling
Sunroom Herringbone pattern laminate floor, wall panelling, French doors to garden
Dining Hall This lovely spacious room has French doors to the sheltered outdoor entertainment area, allowing guests to drift, relax, linger yet keeping connected with the main indoor areas
Utility Room / Pantry Ceramic tiled floor, shelved for optimum use, fuse boxes housed here
Main Reception Room Ceramic tiled floor, feature vaulted ceiling with beams, electric fire, underfloor heating, arch windows, sliding doors to patios, garden and pool area, stairs to mezzanine floor overhead
Mezzanine Area Velux window, Gas boiler on landing area
Upstairs Hardwood staircase, carpet stairs and landing area
airing Cupboard
Bedroom 1 This bedroom suite is self-contained with dressing room fitted wardrobes and bathroom ensuite
Bathroom En-Suite Metal bath, separate shower, tiled floor, part tiled walls, window for natural light and ventilation
Bedroom 2 Double bedroom with built in wardrobes
Bathroom En-suite Feature glass window - tilt and turn, allowing natural light and ventilation
Bedroom 3
En-Suite Shower Room Fully tiled - mosaic style tiling
Bedroom 4 / Home Office Carpet underfoot, coving, this room has a dual aspect
Basement Level Under stairs storage area
Cinema Room/ feature wall panelling and lighting
Gym
Sauna
Shower with large shower base, WHB
Upstairs Timber staircase and feature wall panelling
Primary Suite (Bedroom 5) Walk in wardrobe - fitted out, door to attic space
Hot water tank and storage
En-suite Bathroom, fully tiled, jacuzzi double bath, separate shower, dual glass sinks, dual aspect
Outdoor Area Gated entry to development - fob and key pad
Excellent parking facilities on gravel driveway
Paved paths and patio areas
Separate entrance to adjacent site
Covered in outdoor entertainment area
Hot tub, Pool
Garage - 1,200lt reserve water tank with pump
Garden shed, fuel storage area
Included in Sale Carpets, window dressings, light fixtures & fittings, electrical appliances, hot tub, pool and garden shed
NOTE: For Sale - large leather couches, dining room table

Can you buy this property?
Use our calculator to find out your budget including how much you can borrow and how much you need to save
Property Features
- Adjoining site included - zoned, separate entrance on to the lane, ideal for a family member to construct a home, subject to necessary planning consen
- Small gated development
- Private, leafy setting
- Much sought after address
- Perfectionist tendencies throughout
Map
Map
Local AreaNEW

Learn more about what this area has to offer.
School Name | Distance | Pupils | |||
|---|---|---|---|---|---|
| School Name | St Paul's National School Ratoath | Distance | 690m | Pupils | 575 |
| School Name | Ratoath Junior National School | Distance | 750m | Pupils | 273 |
| School Name | Ratoath Senior National School | Distance | 760m | Pupils | 448 |
School Name | Distance | Pupils | |||
|---|---|---|---|---|---|
| School Name | Ashbourne Educate Together National School | Distance | 2.9km | Pupils | 439 |
| School Name | Ashbourne Community National School | Distance | 3.2km | Pupils | 208 |
| School Name | Gaelscoil Na Mí | Distance | 3.2km | Pupils | 344 |
| School Name | St Andrew's Curragha | Distance | 3.5km | Pupils | 107 |
| School Name | St Declan's Ashbourne | Distance | 3.8km | Pupils | 640 |
| School Name | St Mary's National School | Distance | 4.1km | Pupils | 477 |
| School Name | Rathbeggan National School | Distance | 4.6km | Pupils | 187 |
School Name | Distance | Pupils | |||
|---|---|---|---|---|---|
| School Name | Ratoath College | Distance | 940m | Pupils | 1163 |
| School Name | De Lacy College | Distance | 3.5km | Pupils | 814 |
| School Name | Ashbourne Community School | Distance | 4.7km | Pupils | 1072 |
School Name | Distance | Pupils | |||
|---|---|---|---|---|---|
| School Name | Coláiste Rioga | Distance | 5.2km | Pupils | 59 |
| School Name | Community College Dunshaughlin | Distance | 6.0km | Pupils | 1157 |
| School Name | St. Peter's College | Distance | 10.0km | Pupils | 1224 |
| School Name | Le Chéile Secondary School | Distance | 11.2km | Pupils | 917 |
| School Name | Colaiste Pobail Setanta | Distance | 12.3km | Pupils | 1050 |
| School Name | Hartstown Community School | Distance | 12.8km | Pupils | 1113 |
| School Name | Rath Dara Community College | Distance | 12.9km | Pupils | 233 |
Type | Distance | Stop | Route | Destination | Provider | ||||||
|---|---|---|---|---|---|---|---|---|---|---|---|
| Type | Bus | Distance | 130m | Stop | Holy Trinity Church | Route | 109a | Destination | Dublin Airport | Provider | Bus Éireann |
| Type | Bus | Distance | 130m | Stop | Holy Trinity Church | Route | 105x | Destination | St. Stephen's Green | Provider | Bus Éireann |
| Type | Bus | Distance | 130m | Stop | Holy Trinity Church | Route | 105 | Destination | Emerald Park | Provider | Bus Éireann |
Type | Distance | Stop | Route | Destination | Provider | ||||||
|---|---|---|---|---|---|---|---|---|---|---|---|
| Type | Bus | Distance | 130m | Stop | Holy Trinity Church | Route | 105 | Destination | Ashbourne | Provider | Bus Éireann |
| Type | Bus | Distance | 130m | Stop | Holy Trinity Church | Route | Dk01 | Destination | Dundalk It, Stop 107011 | Provider | Royal Breffni Tours Ltd |
| Type | Bus | Distance | 130m | Stop | Holy Trinity Church | Route | 105x | Destination | U C D Belfield | Provider | Bus Éireann |
| Type | Bus | Distance | 130m | Stop | Holy Trinity Church | Route | 103 | Destination | Dublin | Provider | Bus Éireann |
| Type | Bus | Distance | 130m | Stop | Holy Trinity Church | Route | 109a | Destination | Dublin | Provider | Bus Éireann |
| Type | Bus | Distance | 130m | Stop | Holy Trinity Church | Route | 109a | Destination | Dublin Via Airport | Provider | Bus Éireann |
| Type | Bus | Distance | 130m | Stop | Holy Trinity Church | Route | 105 | Destination | Drogheda | Provider | Bus Éireann |
Video
BER Details

BER No: 115418295
Energy Performance Indicator: 157.37 kWh/m2/yr
Statistics
10/04/2024
Entered/Renewed
4,035
Property Views
Check off the steps to purchase your new home
Use our Buying Checklist to guide you through the whole home-buying journey.

Daft ID: 119258327


Celine Geraghty
01 8350577Thinking of selling?
Ask your agent for an Advantage Ad
- • Top of Search Results with Bigger Photos
- • More Buyers
- • Best Price

Home Insurance
Quick quote estimator
