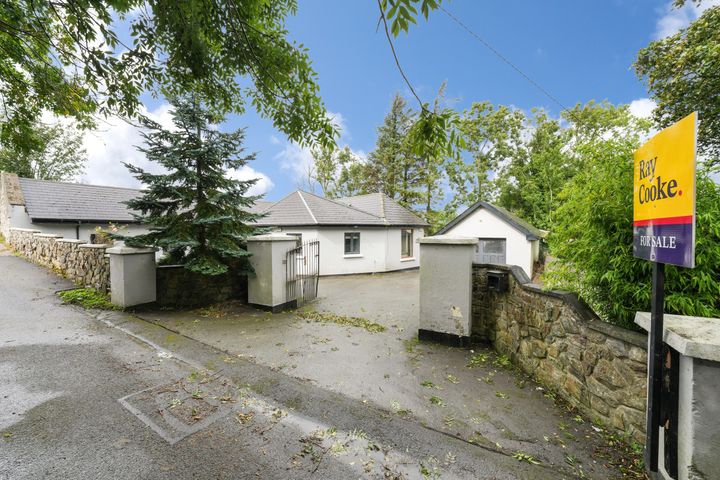Glenasmole, Dublin
1 Properties for Sale in Glenasmole, Dublin
Sales Team 9
Ray Cooke Auctioneers
Stonebrook, Piperstown, Bohernabreena, Co. Dublin
4 Bed4 Bath195 m²DetachedViewing AdvisedAdvantage
Didn't find what you were looking for?
Expand your search:
Explore Sold Properties
Stay informed with recent sales and market trends.
Most visible agents in Glenasmole




