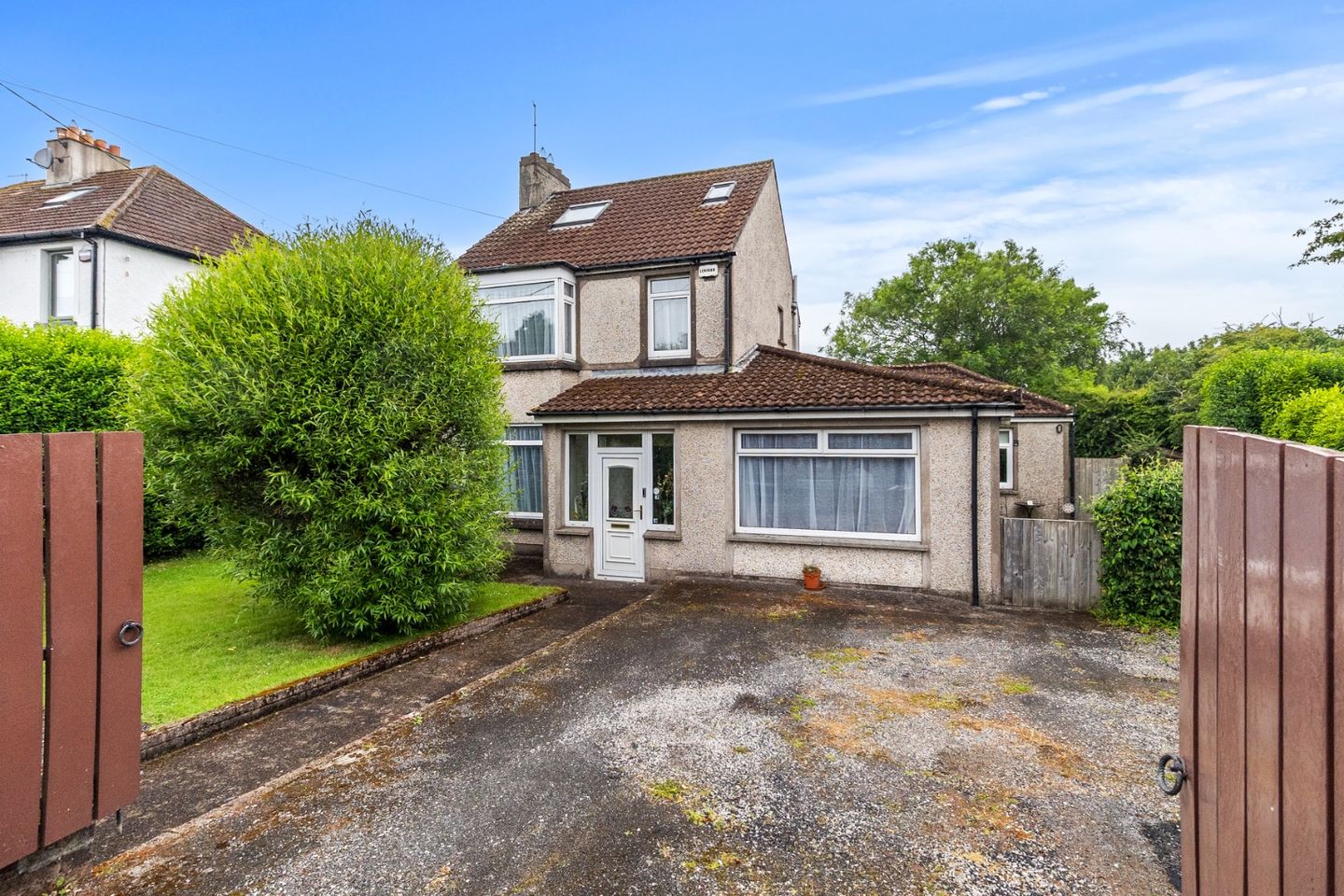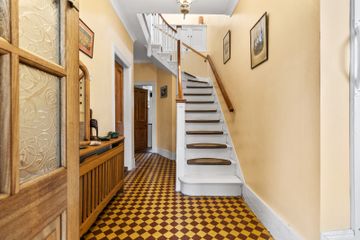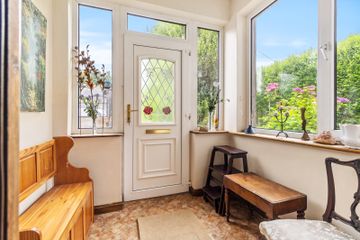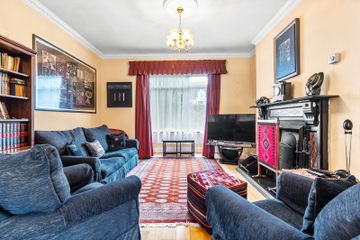



Glenmore, Ballyhooly, Co. Cork, T23P8N2
€495,000
- Price per m²:€2,878
- Estimated Stamp Duty:€4,950
- Selling Type:By Private Treaty
- BER No:118522226
About this property
Highlights
- Four bedrooms (Fourth bedroom located on ground floor)
- Open-plan kitchen and dining area with garden access
- Superb location close to schools, shops, and the city centre
- Opportunity to modernise and enhance BER
- Wraparound gardens with gated entrance
Description
Charming Period Home with Endless Potential on Ballyhooley Road Set in the idyllic and sought-after Ballyhooley Road, just minutes from St. Luke’s, Ballyvolane, and Montenotte, Glenmore is a standout property brimming with original character. Nestled behind a gated wall with a wraparound garden, this home offers privacy, space, and a rare opportunity to restore and modernise a truly unique residence. Inside, you’re welcomed by a bright and charming porch, featuring stained glass details and large windows that flood the space with natural light. The warmth and personality continue throughout the house, starting with the wide entrance hall and its inviting atmosphere. The main living room is both spacious and welcoming, with dual-aspect windows, soft tones, and wooden flooring creating an ideal setting for relaxation or entertaining. Recessed lighting adds a modern touch, while French doors at the rear lead out to a private garden patio — perfect for sunny days or evening gatherings. Off the main hallway, a dedicated mudroom/utility area offers excellent storage and houses the boiler, freezer, and more. This space leads directly into a bright, open-plan kitchen and dining room, perfect for hosting friends and family. With double doors opening onto the rear garden, this area is truly the heart of the home. A second large living room is located at the front of the house, offering originally used as the fourth bedroom or as an alternative living room/ playroom. A small internal hallway of this space provides access to a guest WC and a convenient side entrance. Upstairs Accommodation The first floor features three generously sized bedrooms and the main family bathroom: The main bathroom includes a bath/shower combo, WC, and sink with classic white fittings, brightened by a rear-facing window. The primary bedroom is a spacious double overlooking the rear garden, with large built-in wardrobes and a window that floods the room with light. The second double bedroom, located at the front of the house, features wall-to-wall wardrobes and another large window. The third bedroom is a bright and airy single room, also front-facing, and well-proportioned in its own right. A major bonus is the converted attic, providing a room to be used for additional space, with a private bathroom. Complete with a shower, WC, and sink in fresh whiteware, the space is enhanced by dual Velux windows at the front and rear. Outdoor Space To the rear, the new owners will enjoy a fully private garden, with a patio running along the back of the property and a sunken lawn area that spans the width of the site and beyond. Mature trees, hedges, and shrubs line the garden, creating a lush, green backdrop and offering excellent privacy from the road and neighbouring properties. While Glenmore requires some TLC and BER upgrades, its bones are strong — original features, flexible living spaces, and a superb location make this a rare opportunity to craft a truly special home in one of Cork’s most desirable city-adjacent areas.
Standard features
The local area
The local area
Sold properties in this area
Stay informed with market trends
Local schools and transport

Learn more about what this area has to offer.
School Name | Distance | Pupils | |||
|---|---|---|---|---|---|
| School Name | S N Mharcuis B | Distance | 280m | Pupils | 88 |
| School Name | St Patrick's Girls National School | Distance | 290m | Pupils | 134 |
| School Name | St Patrick's Boys' School | Distance | 370m | Pupils | 166 |
School Name | Distance | Pupils | |||
|---|---|---|---|---|---|
| School Name | St Brendan's Girls National School | Distance | 760m | Pupils | 110 |
| School Name | St Luke's Montenotte | Distance | 780m | Pupils | 94 |
| School Name | Gaelscoil An Ghoirt Álainn | Distance | 850m | Pupils | 375 |
| School Name | Scoil Eanna | Distance | 1.1km | Pupils | 72 |
| School Name | Bonnington Special School | Distance | 1.1km | Pupils | 130 |
| School Name | St. Paul's School | Distance | 1.2km | Pupils | 92 |
| School Name | Scoil Oilibhéir | Distance | 1.3km | Pupils | 495 |
School Name | Distance | Pupils | |||
|---|---|---|---|---|---|
| School Name | St Patricks College | Distance | 290m | Pupils | 201 |
| School Name | Mayfield Community School | Distance | 720m | Pupils | 345 |
| School Name | Christian Brothers College | Distance | 1.3km | Pupils | 912 |
School Name | Distance | Pupils | |||
|---|---|---|---|---|---|
| School Name | St. Aidan's Community College | Distance | 1.3km | Pupils | 329 |
| School Name | St. Angela's College | Distance | 1.5km | Pupils | 608 |
| School Name | St Vincent's Secondary School | Distance | 1.8km | Pupils | 256 |
| School Name | Gaelcholáiste Mhuire | Distance | 1.9km | Pupils | 683 |
| School Name | North Monastery Secondary School | Distance | 1.9km | Pupils | 283 |
| School Name | Ashton School | Distance | 1.9km | Pupils | 532 |
| School Name | Cork College Of Commerce | Distance | 2.0km | Pupils | 27 |
Type | Distance | Stop | Route | Destination | Provider | ||||||
|---|---|---|---|---|---|---|---|---|---|---|---|
| Type | Bus | Distance | 170m | Stop | Dillon's Cross | Route | 208 | Destination | Lotabeg | Provider | Bus Éireann |
| Type | Bus | Distance | 170m | Stop | Dillon's Cross | Route | 209 | Destination | Lotamore | Provider | Bus Éireann |
| Type | Bus | Distance | 220m | Stop | Gordon's Hill | Route | 207 | Destination | Donnybrook | Provider | Bus Éireann |
Type | Distance | Stop | Route | Destination | Provider | ||||||
|---|---|---|---|---|---|---|---|---|---|---|---|
| Type | Bus | Distance | 220m | Stop | Gordon's Hill | Route | 207 | Destination | St. Patrick Street | Provider | Bus Éireann |
| Type | Bus | Distance | 240m | Stop | Gordon's Hill | Route | 248 | Destination | Glenville | Provider | Bus Éireann |
| Type | Bus | Distance | 240m | Stop | Gordon's Hill | Route | 207 | Destination | Ballyvolane | Provider | Bus Éireann |
| Type | Bus | Distance | 250m | Stop | Mourne Avenue | Route | 248 | Destination | Glenville | Provider | Bus Éireann |
| Type | Bus | Distance | 250m | Stop | Mourne Avenue | Route | 207a | Destination | Glenthorn | Provider | Bus Éireann |
| Type | Bus | Distance | 250m | Stop | Mourne Avenue | Route | 207 | Destination | Ballyvolane | Provider | Bus Éireann |
| Type | Bus | Distance | 270m | Stop | Harrington Square | Route | 208 | Destination | Curraheen | Provider | Bus Éireann |
Your Mortgage and Insurance Tools
Check off the steps to purchase your new home
Use our Buying Checklist to guide you through the whole home-buying journey.
Budget calculator
Calculate how much you can borrow and what you'll need to save
BER Details
BER No: 118522226
Ad performance
- Date listed17/06/2025
- Views13,004
- Potential views if upgraded to an Advantage Ad21,197
Daft ID: 16173225

