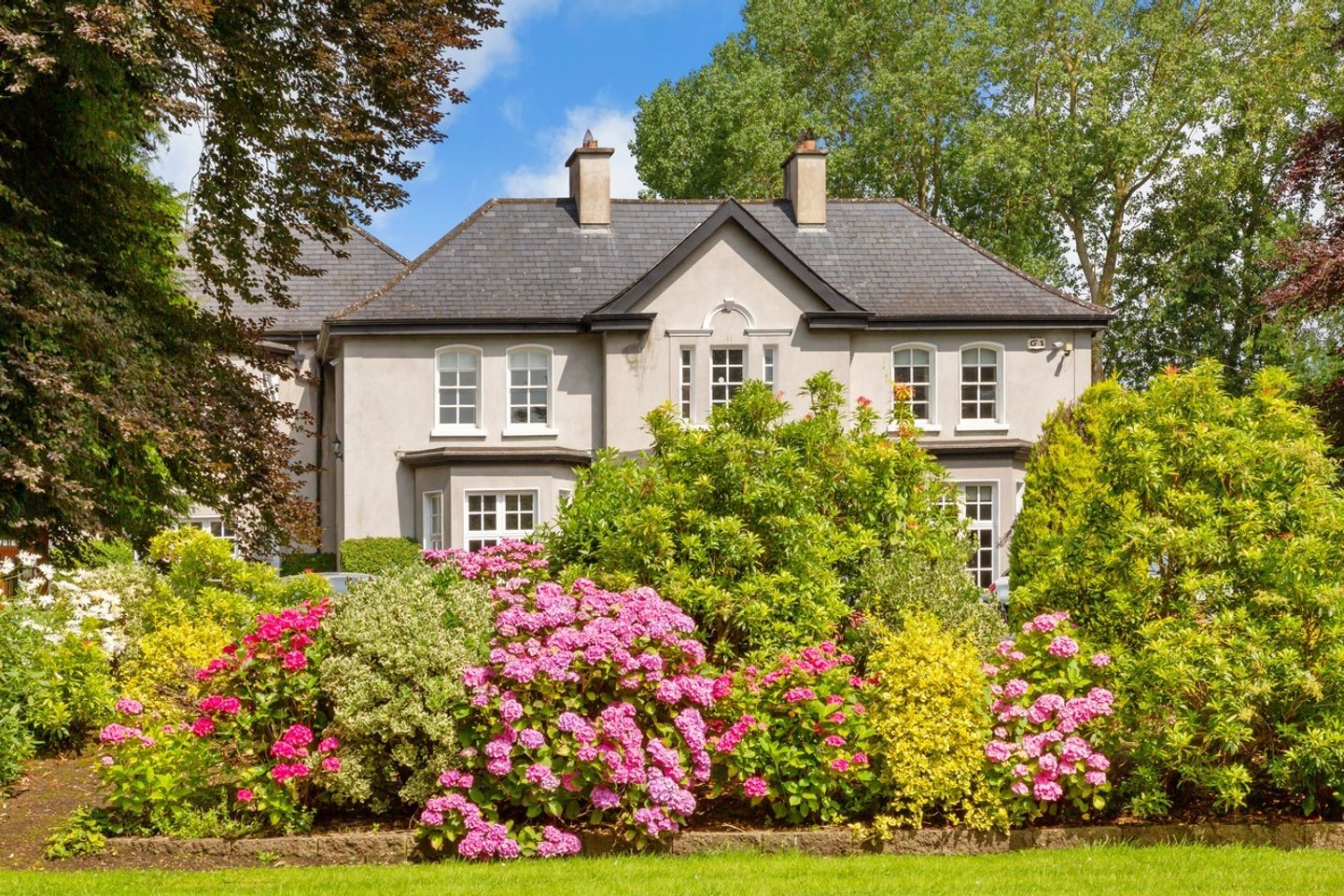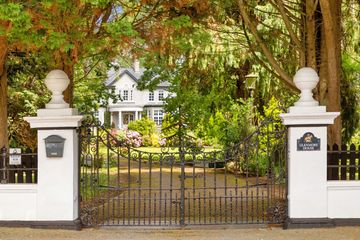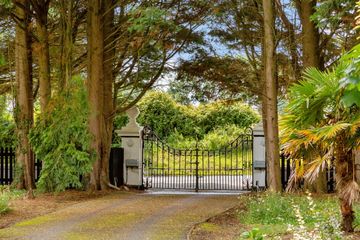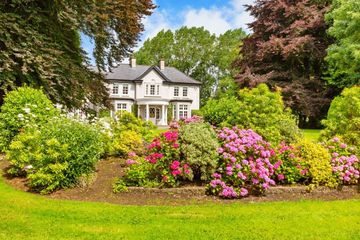


+38

42
Glenmore House, The Mayne, Clonee, Co. Meath, D15F542
€2,000,000
4 Bed
6 Bath
387 m²
Detached
Description
- Sale Type: For Sale by Private Treaty
- Overall Floor Area: 387 m²
Surrounded by beautiful countryside, Glenmore house is a charming residence built c1913 and which extends to approx. 387.4 sq.m / 4169 sq.ft and is set well back off the road. It is an exquisite property boasting a 21 acres (8.63 hectares) estate which is meticulously maintained by its current owners. The grand residence offers four en-suite bedrooms and seven receptions rooms, ensuring ample space for living and entertaining. As the electric gates gracefully swing open the entrance to Glenmore House reveals a splendid spectacle. The tarmac driveway, stretching ahead is a picturesque journey flanked by expansive rolling green lawns with a stream running through, and adorned with mature specimen trees and vibrant shrubs infusing the surrounding with an array of colours.
As one approaches the house, the driveway reaches the front of the residence, where ample parking awaits amidst meticulously manicured lawns, or head right for an exploration of the charming courtyard, stables, haybarns and paddocks. The stable yard is located to the rear of the house and can accommodate 25 horses and has overhead loft storage. The groom's lodge, which also has the benefit of its own entrance, extends to approx. 139 sq.m / 1496 sq.ft and is a modern detached single storey house. This property comprises of a living room, dining room kitchen breakfast room, three bedrooms, two bathrooms and a utility room. A delightful addition for equestrian enthusiasts seeking to combine luxury living with a passion for horses.
The grounds also come with a tennis court, attractively laid out gardens, barn and cattle holding yard, which may appeal to prospective buyers who plan to engage in cattle farming. Glenmore House benefits from both well water and mains water connections. The land is mainly made up of grass land and beautiful gardens, together with extensive road frontage. This lovely country home has three entry points, one being the main entrance, the secondary entrance, is located to the east of the property and a further third entrance point is located to the rear of the grounds to provide access to the farm.
Glenmore House combines easy country living with a passion for horses but with the benefit of a haven of complete privacy. With its blend of elegance functionality and vast outdoor space, Glenmore House stands as a prestigious and exceptional estate in a desirable location.
The property is accessed through the main electric gates where a tree lined driveway leads you up to the inviting front porch. Upon entering you are greeted by a spacious entrance hall with 3.2m ceilings and parquet flooring. To the right of the entrance hall is the living room, adorned with original coving, a feature fireplace, and dual aspect windows, including a large bow window that adds a touch of elegance. On the left side of the front entrance, you'll find a large formal dining room, boasting another large bow window, an original fireplace, high ceilings and ornate original coving, creating an inviting and grand atmosphere.
The dining room leads onto a study area, elegantly designed with solid wood flooring, which further leads to the family room providing a comfortable space for relaxation and bonding. Next to the family room, you'll find an expansive kitchen crafted from sold oak. Located at the back of the ground floor, it boasts dual aspect windows that flood the space with natural light. The kitchen also offers a charming touch with its double doors that open to a west-facing veranda. From here you can gaze upon the courtyard and relish outdoor moments in complete seclusion.
To the left of the study area, the drawing room awaits, showcasing large ceilings with original coving and an exquisite original fireplace, adding a touch a historical charm to the room. This drawing room provides a seamless transition to the expansive sunroom via elegant doble doors. This sunlit sanctuary boasts lofty 5m high ceilings, direct garden access, and graceful maple flooring, collectively crafting a luminous and inviting ambiance flooded with natural radiance.
The grand staircase in the entrance hall provides access to the first floor, leading you to a capacious landing area that offers a splendid view of the front gardens. The primary bedroom is a generously sized room featuring its own bathroom, fitted wardrobes, classic decorative moulding, and large windows on two sides, including a standout bow window that offers a delightful view. Bedroom 2,3 and 4 radiate grandeur and elegance each boasting en-suite facilities. These rooms offer captivating views, adorned with timeless classic coving high ceilings and exquisitely designed décor.
Location
This is a pleasant rural area in which to live with much to offer those interested in country pursuits. There is a choice of hunts locally, as well as equestrian facilities and competition venues. Golf courses nearby include the renowned Killeen Castle home to the spectacular Jack Nicklaus signature golf course, and trout fishing can be arranged along one of the longest rivers in Ireland the Blackwater. There are excellent sailing and cruising facilities in Slane and the sandy beaches of Bettystown and Laytown are only a half an hour drive away.
Glenmore house is situated in a very sought after rural location. Dunboyne village is just 4km distance and is a commuter town for Dublin and offers all the conveniences and its amenities and services including schools and public transport (Dunboyne train station). Dunboyne, and Clonee villages are a short commute as is Avoca the renowned retail, fashion and homeware which also has an extensive food market and garden rooms. Rathbeggan Lakes, Fairyhouse Racecourse and the Blanchardstown Shopping Centre are withing easy access. Dublin international airport is only a short drive via the N3 and M50.
Features.
Impressive family home extending to 387 sq.m / 4165 sq.ft
Separate 3-bedroom Grooms lodge extending to 139 sq.m / 1496 sq.ft
21 acres / 8.63 hectares of mature gardens and grassland
Extensive road frontage
Three entry points to the property
25 stables and 2 barns and cattle holding yard.
Accommodate 25 horses with the benefit of overhead storage.
OFCH
Mains Water
Well Water
BER F Main house
BER G Grooms Lodge

Can you buy this property?
Use our calculator to find out your budget including how much you can borrow and how much you need to save
Map
Map
More about this Property
Local AreaNEW

Learn more about what this area has to offer.
School Name | Distance | Pupils | |||
|---|---|---|---|---|---|
| School Name | Mary Mother Of Hope Senior National School | Distance | 2.5km | Pupils | 429 |
| School Name | Mary Mother Of Hope Junior National School | Distance | 2.5km | Pupils | 420 |
| School Name | Saint Lukes National School | Distance | 2.8km | Pupils | 570 |
School Name | Distance | Pupils | |||
|---|---|---|---|---|---|
| School Name | Powerstown Educate Together National School | Distance | 2.8km | Pupils | 356 |
| School Name | Dunboyne Junior School | Distance | 2.9km | Pupils | 451 |
| School Name | Gaelscoil An Chuilinn | Distance | 2.9km | Pupils | 293 |
| School Name | Dunboyne Senior School | Distance | 2.9km | Pupils | 512 |
| School Name | Sacred Heart Of Jesus National School Huntstown | Distance | 3.0km | Pupils | 732 |
| School Name | Tyrrelstown Educate Together National School | Distance | 3.1km | Pupils | 523 |
| School Name | Scoil Ghrainne Community National School | Distance | 3.2km | Pupils | 617 |
School Name | Distance | Pupils | |||
|---|---|---|---|---|---|
| School Name | Le Chéile Secondary School | Distance | 2.5km | Pupils | 917 |
| School Name | St. Peter's College | Distance | 2.8km | Pupils | 1224 |
| School Name | Colaiste Pobail Setanta | Distance | 3.3km | Pupils | 1050 |
School Name | Distance | Pupils | |||
|---|---|---|---|---|---|
| School Name | Hartstown Community School | Distance | 3.5km | Pupils | 1113 |
| School Name | Blakestown Community School | Distance | 3.8km | Pupils | 448 |
| School Name | Hansfield Etss | Distance | 4.1km | Pupils | 828 |
| School Name | Rath Dara Community College | Distance | 4.3km | Pupils | 233 |
| School Name | Scoil Phobail Chuil Mhin | Distance | 4.8km | Pupils | 990 |
| School Name | Edmund Rice College | Distance | 5.6km | Pupils | 516 |
| School Name | Eriu Community College | Distance | 5.8km | Pupils | 129 |
Type | Distance | Stop | Route | Destination | Provider | ||||||
|---|---|---|---|---|---|---|---|---|---|---|---|
| Type | Bus | Distance | 960m | Stop | Damastown Ibm | Route | 38d | Destination | Damastown | Provider | Dublin Bus |
| Type | Bus | Distance | 960m | Stop | Damastown Ibm | Route | 236 | Destination | Blanchardstown | Provider | Go-ahead Ireland |
| Type | Bus | Distance | 960m | Stop | Damastown Ibm | Route | 38b | Destination | Burlington Road | Provider | Dublin Bus |
Type | Distance | Stop | Route | Destination | Provider | ||||||
|---|---|---|---|---|---|---|---|---|---|---|---|
| Type | Bus | Distance | 960m | Stop | Damastown Ibm | Route | 38 | Destination | Parnell Sq | Provider | Dublin Bus |
| Type | Bus | Distance | 960m | Stop | Damastown Ibm | Route | 38a | Destination | Damastown | Provider | Dublin Bus |
| Type | Bus | Distance | 960m | Stop | Damastown Ibm | Route | 38d | Destination | Burlington Road | Provider | Dublin Bus |
| Type | Bus | Distance | 960m | Stop | Damastown Ibm | Route | 870 | Destination | O'Connell St Upper, Stop 279 | Provider | Express Bus |
| Type | Bus | Distance | 960m | Stop | Damastown Ibm | Route | 236 | Destination | Dublin Tech Campus | Provider | Go-ahead Ireland |
| Type | Bus | Distance | 960m | Stop | Damastown Ibm | Route | 38 | Destination | Damastown | Provider | Dublin Bus |
| Type | Bus | Distance | 960m | Stop | Damastown Ibm | Route | 38b | Destination | Damastown | Provider | Dublin Bus |
Video
BER Details

Statistics
01/05/2024
Entered/Renewed
4,502
Property Views
Check off the steps to purchase your new home
Use our Buying Checklist to guide you through the whole home-buying journey.

Daft ID: 119310519


Catherine O'Connor
01 6333764Thinking of selling?
Ask your agent for an Advantage Ad
- • Top of Search Results with Bigger Photos
- • More Buyers
- • Best Price

Home Insurance
Quick quote estimator
