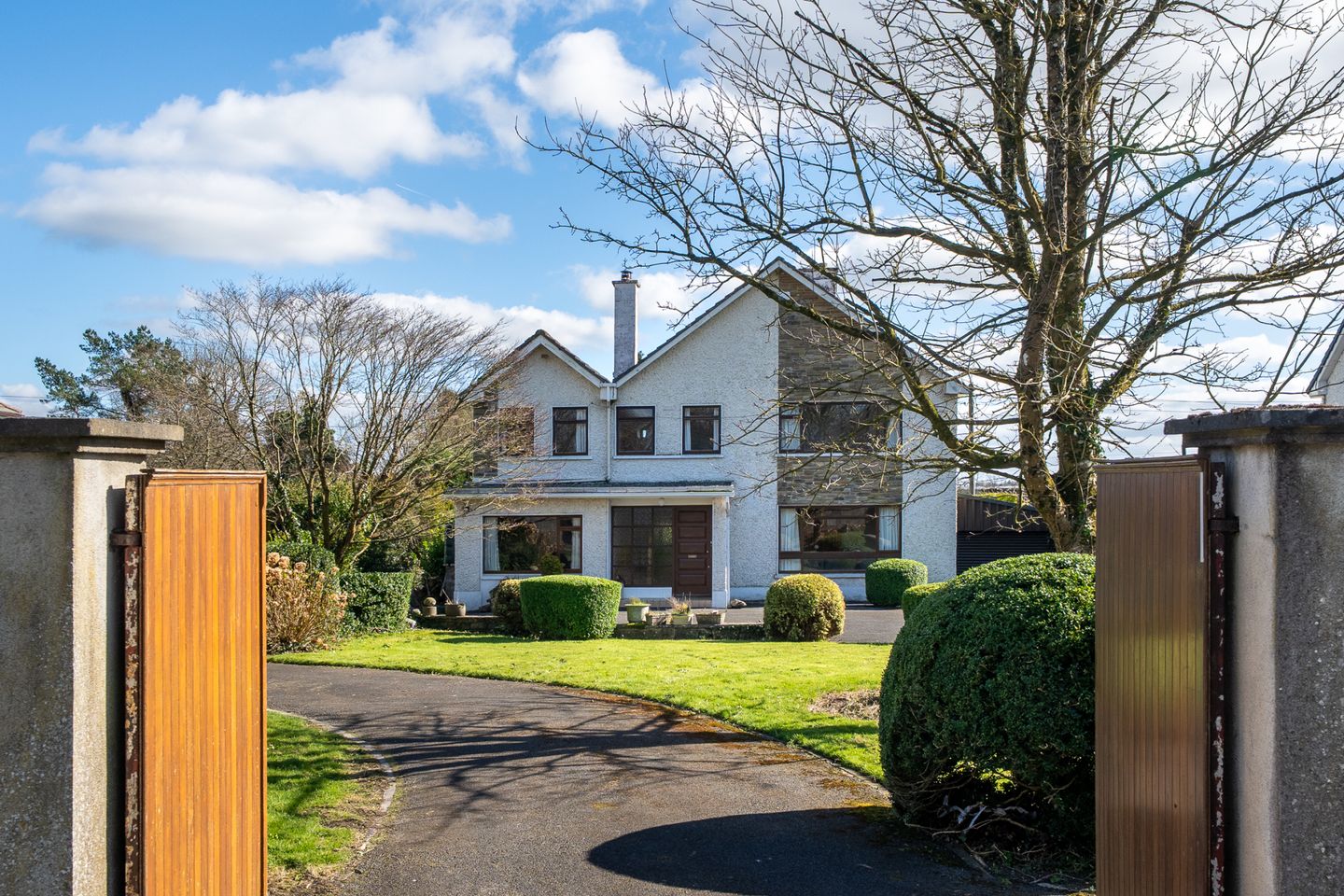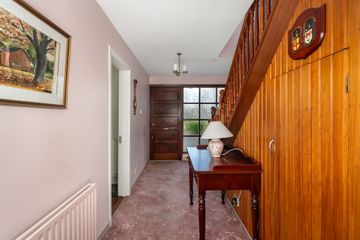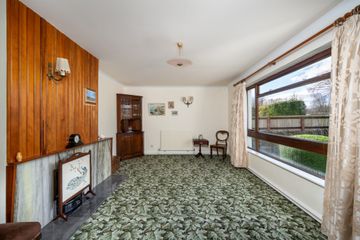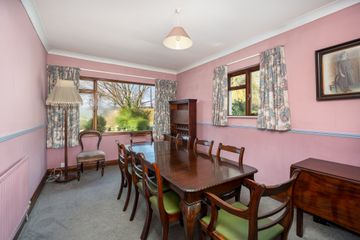



Glenogue, Charleville Road, Tullamore, Co Offaly, R35WT78
€540,000
- Price per m²:€2,827
- Estimated Stamp Duty:€5,400
- Selling Type:By Private Treaty
- BER No:118270040
- Energy Performance:488.19 kWh/m2/yr
About this property
Highlights
- Large 0.51 acre site approx. with south facing rear garden.
- Close to Tullamore train station, leisure amenities including Tullamore Harriers, rugby club and Charleville Castle.
- Within walking distance to all amenities in Tullamore
- town
- Double teak Entrance Gates.
Description
Glenogue is a superb five bedroom detached residence situated on undoubtedly the most sought after road in Tullamore. The property is set behind teak gates on an impressive 0.5 acre site approx and enjoys a lovely south facing orientation. The accommodation comprises entrance hallway, sitting room, dining room, family room and kitchen which overlooks the south facing back garden. Upstairs there are five bedrooms 1 en-suite and main bathroom. The property needs modernising to bring it to its full potential. The property is within walking distance of all essential and Leisure amenities of Tullamore Town such as Tullamore Rugby Club, Tullamore Harriers, Charleville Castle and Forest and Tullamore Court Hotel and Leisure. Ideal for Dublin commuters, within 20 minutes walking distance and 5 minutes’ drive of the train station. Tullamore is a popular commuter town with Dublin only an hour away by train. Viewing of this special property is highly recommended. Entrance Hall 5.33m x 2.41m. Bright spacious entrance hall, carpeted, understairs storage. Sitting Room 3.62m x 5.45m. Beautiful bright spacious sitting room with Connemara marble open fireplace, overlooking front aspect. Reception Room 4.81m x 3.00m. Dining room, front aspect, carpeted. Guest W.C. 1.80m x 0.92m. Contains w.c and whb Living Room 2.75m x 3.17m. Living /dining room with open fireplace Kitchen 3.67m x 3.32m. Contains wall and floor kitchen units, tiled floor and splashback. Back porch 1.18m x 0.93m. Door to garage and rear garden. Upstairs Landing 1.04m x 4.00m. Stairs and landing carpeted. Bedroom 1 4.73m x 3.00m. Front aspect, large double room. Ensuite 2.27m x 3.03m. Large ensuite, contains corner bath, wc, whb, and separate shower enclosure. Bedroom 2 2.49m x 2.87m. Single room, front aspect. Bedroom 3 4.00m x 3.24m. Double room, front aspect. Bedroom 4 3.61m x 3.08m. Rear aspect, with whb and built in wardrobes Bathroom 2.44m x 2.00m. Contains w.c.,whb and bath, fully tiled. Bedroom 5 3.64m x 2.74m. Double room , rear aspect. Outside Boiler house and shed 3.00m x 2.28m. Boiler house and Utility area - plumbed for washing machine, belfast sink, Oil burner.
The local area
The local area
Sold properties in this area
Stay informed with market trends
Local schools and transport

Learn more about what this area has to offer.
School Name | Distance | Pupils | |||
|---|---|---|---|---|---|
| School Name | Offaly School Of Special Education | Distance | 1.5km | Pupils | 42 |
| School Name | Sc Mhuire Tullamore | Distance | 1.6km | Pupils | 266 |
| School Name | Scoil Bhríde Boys National School | Distance | 1.7km | Pupils | 114 |
School Name | Distance | Pupils | |||
|---|---|---|---|---|---|
| School Name | Mucklagh National School | Distance | 2.1km | Pupils | 323 |
| School Name | St Philomenas National School | Distance | 2.6km | Pupils | 166 |
| School Name | Charleville National School | Distance | 2.6km | Pupils | 170 |
| School Name | Gaelscoil An Eiscir Riada | Distance | 2.6km | Pupils | 189 |
| School Name | Scoil Eoin Phóil Ii Naofa | Distance | 2.7km | Pupils | 213 |
| School Name | St Joseph's National School | Distance | 2.8km | Pupils | 371 |
| School Name | Tullamore Educate Together National School | Distance | 3.7km | Pupils | 244 |
School Name | Distance | Pupils | |||
|---|---|---|---|---|---|
| School Name | Coláiste Choilm | Distance | 2.0km | Pupils | 696 |
| School Name | Tullamore College | Distance | 2.6km | Pupils | 726 |
| School Name | Sacred Heart Secondary School | Distance | 2.6km | Pupils | 579 |
School Name | Distance | Pupils | |||
|---|---|---|---|---|---|
| School Name | Killina Presentation Secondary School | Distance | 5.8km | Pupils | 715 |
| School Name | Ard Scoil Chiaráin Naofa | Distance | 11.3km | Pupils | 331 |
| School Name | Mercy Secondary School | Distance | 12.2km | Pupils | 720 |
| School Name | Clonaslee College | Distance | 12.6km | Pupils | 256 |
| School Name | Coláiste Naomh Cormac | Distance | 16.4km | Pupils | 306 |
| School Name | Mountmellick Community School | Distance | 19.9km | Pupils | 706 |
| School Name | Moate Community School | Distance | 20.9km | Pupils | 910 |
Type | Distance | Stop | Route | Destination | Provider | ||||||
|---|---|---|---|---|---|---|---|---|---|---|---|
| Type | Bus | Distance | 730m | Stop | Charleville Castle | Route | Um02 | Destination | Kingsbury, Stop 5114 | Provider | Kearns Transport |
| Type | Bus | Distance | 730m | Stop | Charleville Castle | Route | 847 | Destination | Dublin Airport | Provider | Kearns Transport |
| Type | Bus | Distance | 730m | Stop | Charleville Castle | Route | 847 | Destination | Bachelors Walk | Provider | Kearns Transport |
Type | Distance | Stop | Route | Destination | Provider | ||||||
|---|---|---|---|---|---|---|---|---|---|---|---|
| Type | Bus | Distance | 730m | Stop | Charleville Castle | Route | 845 | Destination | Earlsfort Terrace, Stop 1013 | Provider | Kearns Transport |
| Type | Bus | Distance | 1.4km | Stop | Spollanstown | Route | 847 | Destination | Portumna | Provider | Kearns Transport |
| Type | Bus | Distance | 1.4km | Stop | Spollanstown | Route | 843 | Destination | Birr | Provider | Kearns Transport |
| Type | Bus | Distance | 1.4km | Stop | Spollanstown | Route | 845 | Destination | Birr | Provider | Kearns Transport |
| Type | Bus | Distance | 1.4km | Stop | Spollanstown | Route | Um02 | Destination | Birr, Stop 152181 | Provider | Kearns Transport |
| Type | Bus | Distance | 1.4km | Stop | Spollanstown | Route | 845 | Destination | Spollanstown | Provider | Kearns Transport |
| Type | Bus | Distance | 1.4km | Stop | Spollanstown | Route | 847 | Destination | Birr | Provider | Kearns Transport |
Your Mortgage and Insurance Tools
Check off the steps to purchase your new home
Use our Buying Checklist to guide you through the whole home-buying journey.
Budget calculator
Calculate how much you can borrow and what you'll need to save
BER Details
BER No: 118270040
Energy Performance Indicator: 488.19 kWh/m2/yr
Statistics
- 15,995Property Views
- 26,072
Potential views if upgraded to a Daft Advantage Ad
Learn How
Daft ID: 15986799

