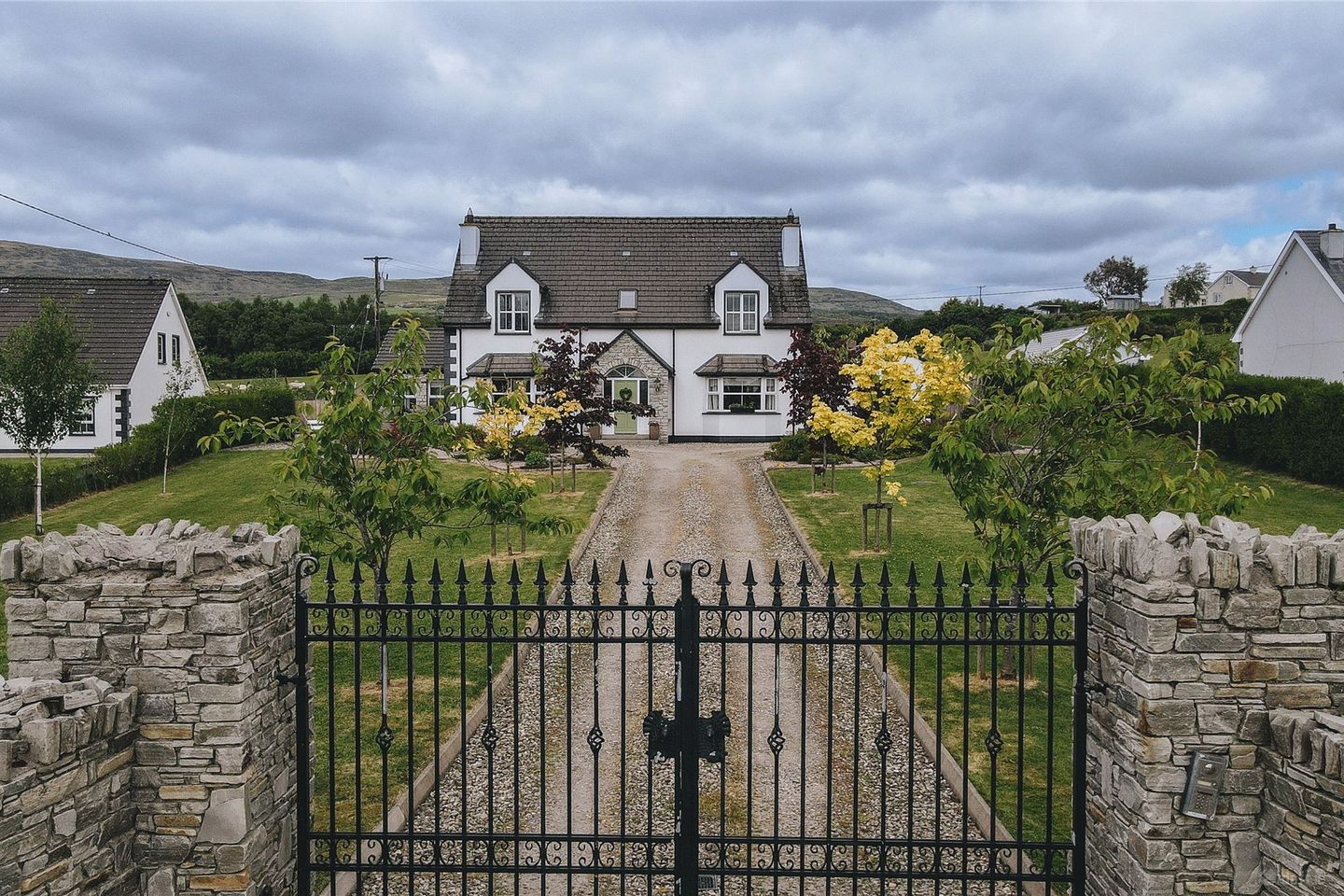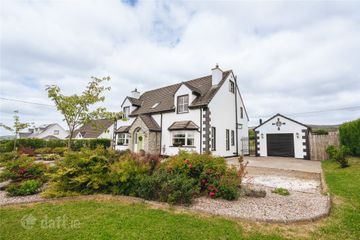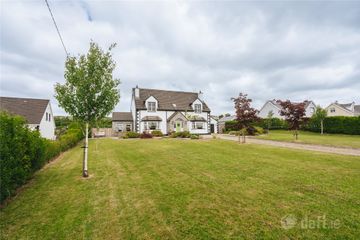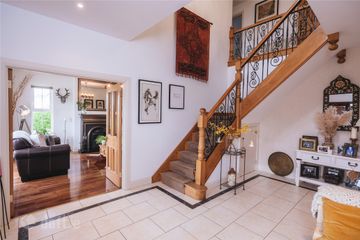




Glenstal, Drumhaggart, Muff, Co. Donegal, F93YW50
Price on Application
- Selling Type:By Private Treaty
- BER No:117763144
- Energy Performance:167.1 kWh/m2/yr
About this property
Highlights
- PVC double glazed windows and doors.
- Oak internal doors and architraves.
- Byson slabs between the floors.
Description
This exceptional five-bedroom detached home, extending to approximately 280 sq m (3,013 sq ft), offers a rare opportunity to acquire a substantial, turn-key residence in a peaceful yet highly accessible rural setting. The property is further enhanced by a detached garage and occupies a beautifully maintained site of approximately 0.23 Ha (0.56 acres), presenting with landscaped gardens and a high degree of privacy. Impressive in its external presentation, the home features a generous driveway with ample off-street parking, while a gated side entrance leads to an expansive and secluded rear garden. Internally, the property is equally appealing, with elegantly appointed living accommodation on the ground floor and five spacious bedrooms arranged over the first and second floors. Tastefully decorated in a timeless neutral palette, the interiors reflect thoughtful design and quality finishes throughout. With a BER rating of C1, the home is also energy-conscious, ideal for modern family living. Positioned in the welcoming village of Muff, this property combines the serenity of countryside living with the convenience of nearby urban amenities. Derry City is just 7km away, offering a wide range of shopping, schooling, and employment opportunities, while the City of Derry Airport is within a 20-minute driveperfect for regular commuters or those with international connections. Letterkenny is also just a short 20-minute drive away. The area boasts a wealth of recreational attractions, from the family-friendly Wild Ireland to the grand surroundings of Dunmore House and the enchanting gardens of Oakfield Park. For outdoor enthusiasts, the options are endlesschampionship golf at Ballyliffin, sailing on the spectacular Lough Swilly, hillwalking, mountaineering, and beach excursions are all easily accessible. The lifestyle on offer here is one of balance, combining natural beauty with city convenience. Included in sale The sale includes all existing floor coverings, blinds / and integrated electrical appliances. The floating sleeper style shelves in the Living room are specifically excluded as are all light fittings and curtains. The Pully washing line in the utility room is also excluded. The nameplate on the entrance wall will also be removed on completion of a sale. Gardens & Grounds The grounds are immaculately maintained, featuring manicured lawns and mature planted beds to the front. A secure side entrance leads to the rear garden, which enjoys excellent privacy and a raised lawn area with a sheltered patioperfect for outdoor entertaining or quiet relaxation in warmer months. Additional features include an outdoor tap and a detached garage, adding both practicality and value. Defective Block Survey A survey / test has been carried out, with satisfactory results. Entrance Porch 1.98m x 0.88m. Glazed tile flooring. Entrance Hall 4.95m x 3.73m. featuring a striking oak and wrought iron design staircase. LED ceiling spotlights. Glazed tile flooring. Under-stair storage, Formal Sitting Room 4.37m x 3.86m. plus bay window. Laminate timber flooring. Feature fireplace with stone surround, insert and hearth. Dual aspect room. Wc 2.48m x 0.97m. Tiled flooring and tiled splash back, wc and whb. Kitchen cum Dining Area 10.11m x 3.87m. Glazed tile flooring. LED ceiling spot lights. Wall and base kitchen units with marble counter top and Belfast sink. Centre Island with storage presses and drawers and seating for 4/5 stools. Built in storage unit. Built In Neff electric oven, four burner gas hob, integrated Neff dish washer. Sun Room 4.96m x 3.12m. glazed tile flooring, led spotlights, patio doors to outside. Living Room 4.90m x 4.37m. Off the Kitchen/dining room. Open fireplace, dual aspect room. Laminate timber flooring. Double doors to entrance hallway. Utility Room 3.88m x 2.48m. Wall and base units with stainless steel sink unit and drainer, tiled floor and subway style splash back. Plumbed for washing machine and tumble dryer. First Floor Landing 6.08m x 3.72m. Carpet flooring. Hotpress with shelving. Primary Bedroom 4.98m x 4.36m. Carpet flooring. Walk-in wardrobe 2.72m x 2.10m. Carpet flooring with built in shelving and hanging rails. Ensuite Shower Room 3.85m x 2.10m. Fully tiled ensuite shower cubicle with an Aqua stream shower, wc and a his and hers whb. LED ceiling spotlights. Bathroom 3.73m x 2.77m. Tiled shower cubicle with Triton T90xr shower unit. Free standing roll top bath, wc and whb. LED ceiling spotlights and tiled flooring. Towel radiator. Bedroom 2 4.98m x 4.37m. Carpet flooring Bedroom 3 4.37m x 2.77m. Plus 3.26m x 1.10m. Carpet flooring SECOND FLOOR Oak stairs to 2nd floor with carpet runner. Bedroom 4 6.94m x 3.07m. Laminate timber flooring Bedroom 5 4.37m x 3.04m. Carpet flooring. Detached Garage 5.93m x 4.00m. Roller door. Electricity connected. DIRECTIONS: Insert F93 YW50 into google maps on your mobile phone and the map will take you directly to the property.
The local area
The local area
Sold properties in this area
Stay informed with market trends
Local schools and transport

Learn more about what this area has to offer.
School Name | Distance | Pupils | |||
|---|---|---|---|---|---|
| School Name | Scoil Naomh Brid, Muff | Distance | 4.2km | Pupils | 199 |
| School Name | St Aengus National School | Distance | 4.4km | Pupils | 218 |
| School Name | Tooban National School | Distance | 6.4km | Pupils | 205 |
School Name | Distance | Pupils | |||
|---|---|---|---|---|---|
| School Name | Scoil Naomh Iósaf | Distance | 10.4km | Pupils | 50 |
| School Name | St. Mura's National School | Distance | 10.9km | Pupils | 30 |
| School Name | Scoil Iosagain | Distance | 11.0km | Pupils | 790 |
| School Name | Gaelscoil Bhun Cranncha | Distance | 11.5km | Pupils | 69 |
| School Name | St Oran's National School | Distance | 11.8km | Pupils | 232 |
| School Name | Scoil Naomh Fionán | Distance | 13.1km | Pupils | 209 |
| School Name | Rathmullan National School | Distance | 13.7km | Pupils | 122 |
School Name | Distance | Pupils | |||
|---|---|---|---|---|---|
| School Name | Scoil Mhuire Secondary School | Distance | 10.9km | Pupils | 875 |
| School Name | Crana College | Distance | 11.1km | Pupils | 604 |
| School Name | Coláiste Chineál Eoghain | Distance | 11.7km | Pupils | 17 |
School Name | Distance | Pupils | |||
|---|---|---|---|---|---|
| School Name | Carndonagh Community School | Distance | 21.0km | Pupils | 1142 |
| School Name | Moville Community College | Distance | 22.6km | Pupils | 612 |
| School Name | Mulroy College | Distance | 23.8km | Pupils | 628 |
| School Name | Loreto Community School | Distance | 24.1km | Pupils | 807 |
| School Name | The Royal And Prior School | Distance | 26.6km | Pupils | 611 |
| School Name | Deele College | Distance | 27.3km | Pupils | 831 |
| School Name | Errigal College | Distance | 27.9km | Pupils | 547 |
Type | Distance | Stop | Route | Destination | Provider | ||||||
|---|---|---|---|---|---|---|---|---|---|---|---|
| Type | Bus | Distance | 3.8km | Stop | Bridgend | Route | 951 | Destination | Buncrana | Provider | Mcgonagle Bus And Coach Hire |
| Type | Bus | Distance | 3.8km | Stop | Bridgend | Route | 959 | Destination | Greencastle | Provider | Tfi Local Link Donegal Sligo Leitrim |
| Type | Bus | Distance | 3.8km | Stop | Bridgend | Route | 951 | Destination | Malin | Provider | Mcgonagle Bus And Coach Hire |
Type | Distance | Stop | Route | Destination | Provider | ||||||
|---|---|---|---|---|---|---|---|---|---|---|---|
| Type | Bus | Distance | 4.1km | Stop | Muff | Route | 952 | Destination | Greencastle | Provider | Tfi Local Link Donegal Sligo Leitrim |
| Type | Bus | Distance | 4.1km | Stop | Muff | Route | 953 | Destination | Letterkenny | Provider | Tfi Local Link Donegal Sligo Leitrim |
| Type | Bus | Distance | 4.6km | Stop | Burnfoot | Route | 976 | Destination | Saint Mary's Church | Provider | Mcgonagle Bus And Coach Hire |
| Type | Bus | Distance | 4.6km | Stop | Burnfoot | Route | 959 | Destination | Letterkenny | Provider | Tfi Local Link Donegal Sligo Leitrim |
| Type | Bus | Distance | 4.6km | Stop | Burnfoot | Route | 951 | Destination | Letterkenny Bus Station | Provider | Mcgonagle Bus And Coach Hire |
| Type | Bus | Distance | 4.6km | Stop | Burnfoot | Route | 951 | Destination | Carndonagh | Provider | Mcgonagle Bus And Coach Hire |
| Type | Bus | Distance | 6.7km | Stop | Burt | Route | 951 | Destination | Buncrana | Provider | Mcgonagle Bus And Coach Hire |
Your Mortgage and Insurance Tools
Check off the steps to purchase your new home
Use our Buying Checklist to guide you through the whole home-buying journey.
Budget calculator
Calculate how much you can borrow and what you'll need to save
BER Details
BER No: 117763144
Energy Performance Indicator: 167.1 kWh/m2/yr
Ad performance
- Ad levelAdvantageGOLD
- Date listed02/07/2025
- Views6,794
Daft ID: 122229969
