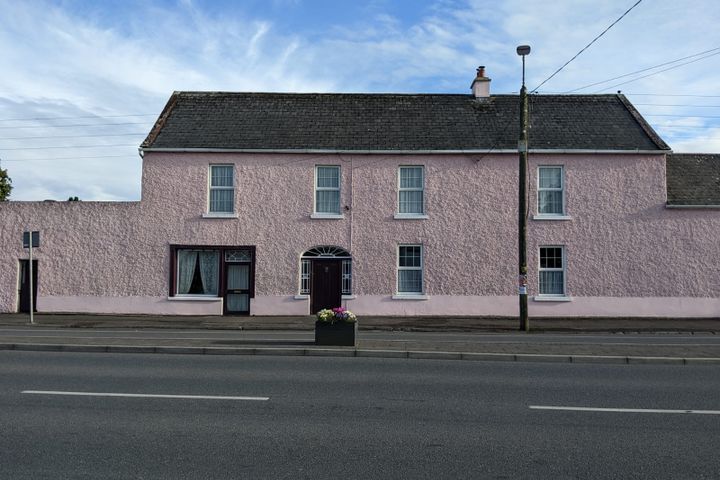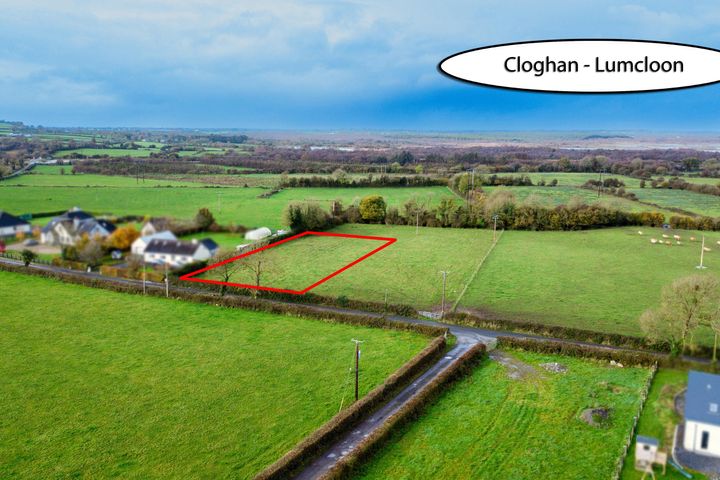Cloghan, Offaly
5 Properties for Sale in Cloghan, Offaly
Glen Corcoran BSc.(SURV), MSCSI, MRICS
Breachach, Cloghan, Co. Offaly
New Development of 3 Bedroom Homes
The Gables, Cloghan, Co. Offaly, R42YH64
6 Bed8 BathDetachedCroghan, Rhode, Croghan, Co. Offaly
0.69 acSiteGallen, Ferbane, Cloghan, Co. Offaly, R42AE37
3 Bed1 Bath100 m²BungalowLumcloon, Cloghan, Co. Offaly
3 acSite
Didn't find what you were looking for?
Expand your search:
Explore Sold Properties
Stay informed with recent sales and market trends.
Most visible agents in Cloghan









