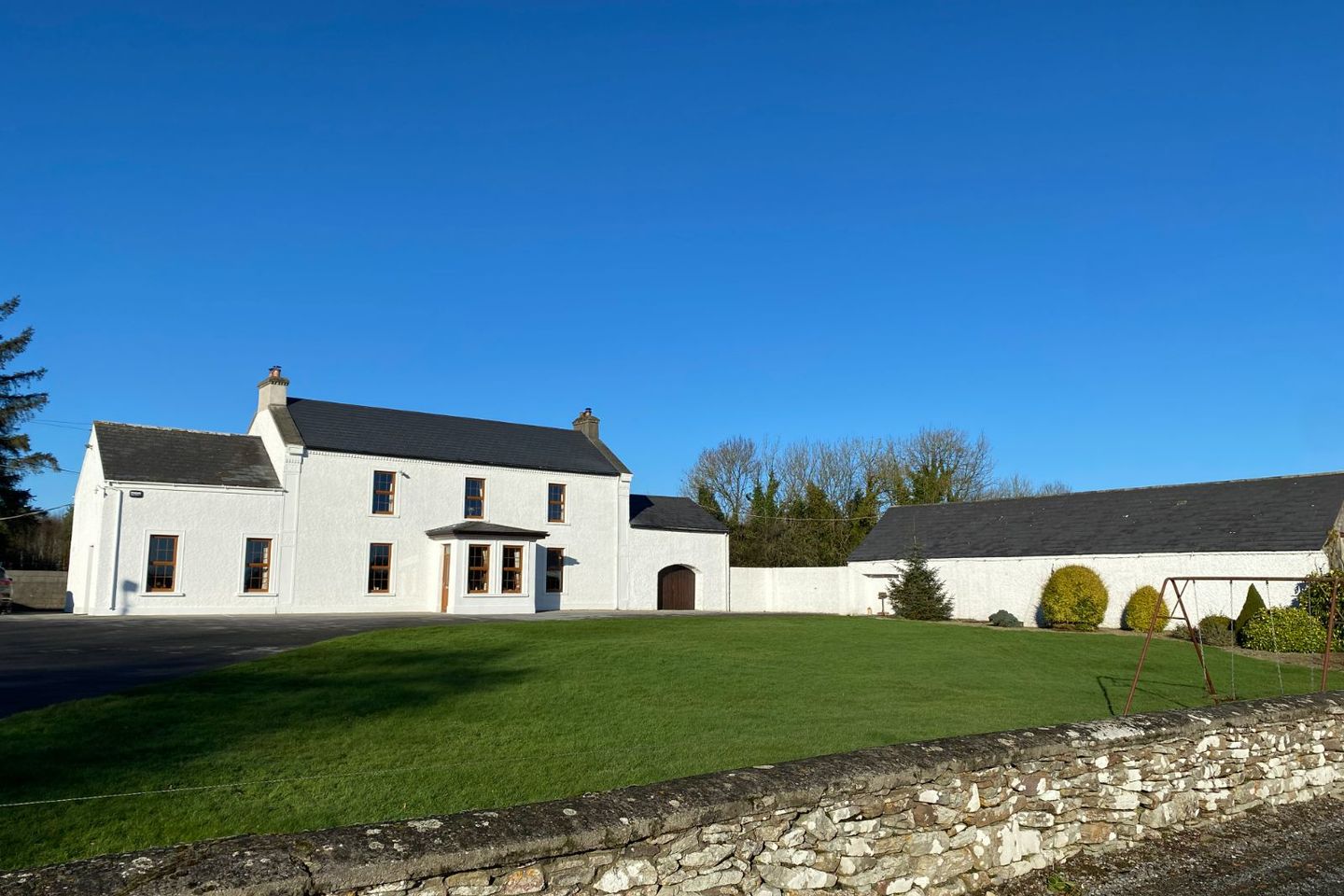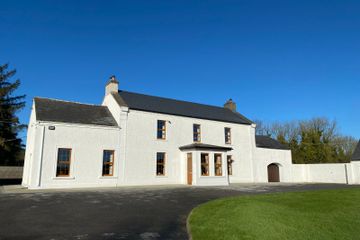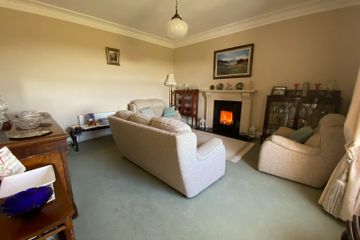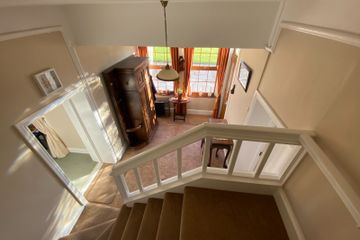



Gortnagoona House, Roscrea, Co. Tipperary, E53KW82
€800,000
- Price per m²:€4,124
- Estimated Stamp Duty:€8,000
- Selling Type:By Private Treaty
- BER No:105463053
- Energy Performance:276.88 kWh/m2/yr
About this property
Description
RESIDENTIAL HOLDING INCLUDING 32 ST. ACRES APPROX. FOR SALE BY PRIVATE TREATY. Easy to access, Gortnagoona House and its lands are within half a mile of the Templemore/Roscrea Road (N62). The M7 (Dublin/Limerick Motorway) is about 4 miles distant to the north while Roscrea is a further 2 miles away. This highly desirable and compact holding includes the magnificent "Gortnagoona House", accompanying farmyard, top quality grazing lands and approximately 5 acres of forestry. Gortnagoona House is accessed via a tree lined avenue which is set inside roadside electric gates. It sits in the centre of the farm and enjoys uninterrupted views of the surrounding countryside. Gortnagoona House measures c. 194 sq. metres and includes: entrance/porch, sitting room, living room, kitchen/side entrance, shower room, bathroom, changing area & 5 bedrooms. It is character filled with features such as high ceilings, original joinery, coving and ceiling centre pieces etc. Internally the property is in pristine condition with No further outlay required. On approach prospective purchasers will be struck by the tree lined avenue, beautiful garden, ample parking facilities, stone wall to the front of the residential site and the paddock fencing. VIEWING IS HIGHLY RECOMMENDED BY THE AUCTIONEERS WHO CAN BE CONTACTED ON 0504 26846. Accommodation Entrance/Porch: 2.60M * 2.20M. Sitting room: 4.77M * 4.66M. Living room: 4.74M * 4.61M. Kitchen/side entrance: 5.03M * 4.99M. Changing Area: 2.10M * 2.20M. Bedroom 1: 2.75M * 3.30M + 2.00M * 1.05M. Shower room: 2.72M * 1.73M. Landing: 4.80M * 2.70M. Bedroom 2 (front): 2.24M * 4.70M. Bedroom 3 (back): 2.34M * 4.65M. Bedroom 4 (main-front): 4.70M * 4.67M. Bedroom 5 (back): 2.78M * 4.15M + 1.05M * 1.02M. Bathroom: 2.87M * 1.67M + 0.90M * 0.90M. Circulation area: 0.93M * 1.32M + 0.88M * 0.67M. Features Entrance-Porch: Tiled Floor, pvc grain door, radiator, stairs, 2 windows. Sitting room: Solid fuel stove, marble fireplace surround, carpet flooring, radiator, 2 windows, coving and centerpiece. Living room: Laminate floor, front window, marble fireplace with solid fuel stove and radiators. Kitchen/side entrance: Cream floor tiles, oil stove, marble fireplace surround, units along 2 walls, 2 front windows, radiator, built in press, side door with large glass panel. Changing area: Carpeted, hot press, radiators. Inside hall: Carpet flooring. Bedroom 1: Radiator, over light. Shower room: Fully tiled, bidet, shower, w.h.b., w.c. over light, radiator. Landing: Carpeted, front window & radiator. Bedroom 2 (front): Double radiator, carpet flooring. Bedroom 3 (back): Double radiator, carpet flooring. Bedroom 4 (main - front): Carpet floor, radiator, large built in wardrobe. Bedroom 5 (back) : Side window, carpet , radiator, over light. Bathroom: Fully tiled, bidet, shower, bath, w.c. w.h.b. side window, radiator and over light. Outbuildings include: Garage: Up + over door. 5 span haybarn with lean-to in slats + loose area + pens. Coach house attached to house at other side. Used for storage. 3 span slated unit, double with central aisle.
Standard features
The local area
The local area
Sold properties in this area
Stay informed with market trends
Local schools and transport

Learn more about what this area has to offer.
School Name | Distance | Pupils | |||
|---|---|---|---|---|---|
| School Name | Scoil Mhuire Lismackin | Distance | 3.1km | Pupils | 117 |
| School Name | Clonmore National School | Distance | 5.1km | Pupils | 97 |
| School Name | Killea National School | Distance | 6.5km | Pupils | 14 |
School Name | Distance | Pupils | |||
|---|---|---|---|---|---|
| School Name | Corville National School | Distance | 7.7km | Pupils | 299 |
| School Name | St Marys National School | Distance | 8.1km | Pupils | 24 |
| School Name | St Joseph's Templemore | Distance | 8.3km | Pupils | 172 |
| School Name | St Colmcilles Primary School | Distance | 8.6km | Pupils | 119 |
| School Name | Sacred Heart Primary School | Distance | 8.8km | Pupils | 173 |
| School Name | Errill National School | Distance | 8.8km | Pupils | 81 |
| School Name | Dunkerrin National School | Distance | 8.9km | Pupils | 77 |
School Name | Distance | Pupils | |||
|---|---|---|---|---|---|
| School Name | Our Ladys Secondary School | Distance | 8.4km | Pupils | 598 |
| School Name | Colaiste Phobáil Ros Cré | Distance | 9.3km | Pupils | 595 |
| School Name | Cistercian College | Distance | 10.8km | Pupils | 279 |
School Name | Distance | Pupils | |||
|---|---|---|---|---|---|
| School Name | St Fergal's College | Distance | 15.2km | Pupils | 368 |
| School Name | St Josephs College | Distance | 17.1km | Pupils | 382 |
| School Name | Colaiste Mhuire Co-ed | Distance | 20.8km | Pupils | 568 |
| School Name | Presentation Secondary School, Thurles | Distance | 21.0km | Pupils | 550 |
| School Name | C.b.s. Thurles | Distance | 21.0km | Pupils | 556 |
| School Name | Ursuline Secondary School | Distance | 21.2km | Pupils | 870 |
| School Name | Coláiste Mhuire Johnstown Cmj | Distance | 21.5km | Pupils | 654 |
Type | Distance | Stop | Route | Destination | Provider | ||||||
|---|---|---|---|---|---|---|---|---|---|---|---|
| Type | Bus | Distance | 7.7km | Stop | Roscrea South | Route | 854 | Destination | Silvermines | Provider | Tfi Local Link Tipperary |
| Type | Bus | Distance | 7.7km | Stop | Roscrea South | Route | 854 | Destination | Nenagh | Provider | Tfi Local Link Tipperary |
| Type | Bus | Distance | 7.7km | Stop | Roscrea South | Route | 854 | Destination | Roscrea | Provider | Tfi Local Link Tipperary |
Type | Distance | Stop | Route | Destination | Provider | ||||||
|---|---|---|---|---|---|---|---|---|---|---|---|
| Type | Bus | Distance | 7.7km | Stop | Roscrea South | Route | 854 | Destination | Ballybrophy | Provider | Tfi Local Link Tipperary |
| Type | Bus | Distance | 8.4km | Stop | Errill | Route | 832 | Destination | Errill Square | Provider | Slieve Bloom Coach Tours |
| Type | Bus | Distance | 8.4km | Stop | Errill | Route | 832 | Destination | Kilminchy Avenue | Provider | Slieve Bloom Coach Tours |
| Type | Bus | Distance | 8.4km | Stop | Templemore | Route | 812 | Destination | Urlingford | Provider | Bernard Kavanagh & Sons |
| Type | Bus | Distance | 8.4km | Stop | Templemore | Route | 850 | Destination | Thurles | Provider | Tfi Local Link Laois Offaly |
| Type | Bus | Distance | 8.4km | Stop | Templemore | Route | 812 | Destination | Castle Street, Stop 155531 | Provider | Bernard Kavanagh & Sons |
| Type | Bus | Distance | 8.4km | Stop | Templemore | Route | 395 | Destination | Kickham Street | Provider | Bernard Kavanagh & Sons |
Your Mortgage and Insurance Tools
Check off the steps to purchase your new home
Use our Buying Checklist to guide you through the whole home-buying journey.
Budget calculator
Calculate how much you can borrow and what you'll need to save
BER Details
BER No: 105463053
Energy Performance Indicator: 276.88 kWh/m2/yr
Statistics
- 09/06/2025Entered
- 13,128Property Views
- 21,399
Potential views if upgraded to a Daft Advantage Ad
Learn How
Daft ID: 16026147

