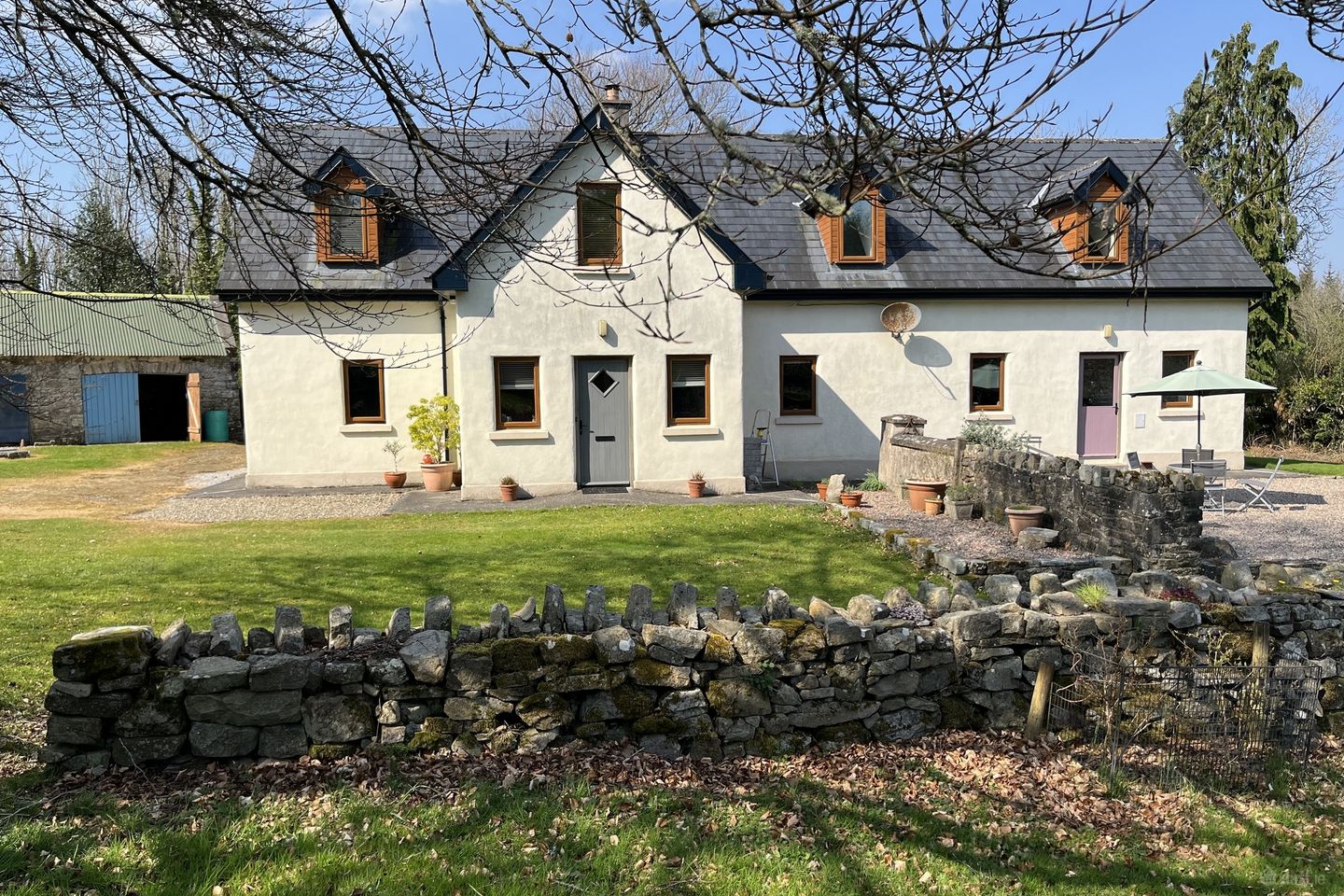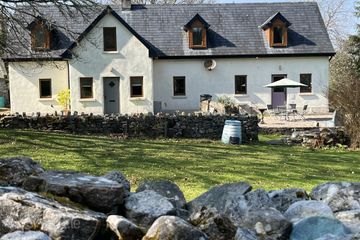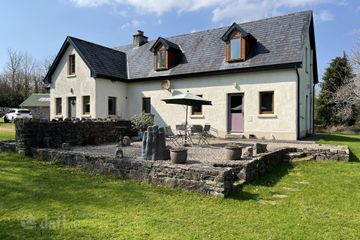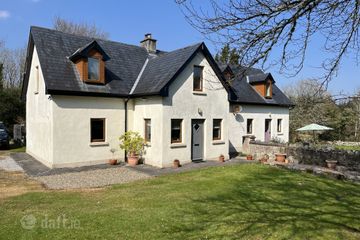



Gortnascreena, Whitegate, Co. Clare, V94A0Y7
€540,000
- Estimated Stamp Duty:€5,400
- Selling Type:By Private Treaty
About this property
Highlights
- Idyllic property overlooking its own private Eden
- House was completely rebuilt in 2008 on the site of the original stone farmhouse
- Three stone outbuildings have also been completely restored
- Entire property is in excellent condition
- Connected to mains electricity, has its own private deep bored well and a septic tank on-site
Description
Located on a quiet country road with its back to the outside world this idyllic property overlooks its own private Eden. Standing on approximately 4 acres and surrounded by beautiful dry stone walls, this house was completely rebuilt in 2008 on the site of the original stone farmhouse. The three stone outbuildings have also been completely restored and the entire property is in excellent condition. Only a mile from Whitegate village with its primary school, GAA facilities, shops and pub / restaurant and within an hour's drive of Limerick, Ennis and Shannon the location is perfect for anyone wanting to live in a peaceful country place yet within a reasonable commute to work. The bus route to the nearby Raheen Woods Steiner School and Scariff Community College goes through Whitegate. Looking out on its own small orchard with stone walls dividing the paddocks there is plenty of space here to grow vegetables or keep animals. The house has an excellent B2 energy rating and is connected to mains electricity, its own private deep bored well and a septic tank on-site. Oil fired central heating is installed, PVC double glazed windows are fitted throughout and the roof is of natural slate. The property does not have a telephone line and while broadband is available locally it is not installed in the house. This is a deceivingly large house and the room dimensions are very generous. The ground floor accommodates a spacious entrance hall with a tiled floor and a staircase leading to the first floor, a large sitting room with a solid fuel stove over which is a beautiful wooden beam which was salvaged from the original house, an equally large dining room with an open fireplace, a fully equipped kitchen, a utility room and a W/C. The first floor accommodates a bathroom and three bedrooms two of which are very spacious and one of which has a bathroom ensuite. The landing area is large and bright and there is a walk in hot-press. The décor throughout is neutral and tasteful and in excellent condition. ROOM DIMENSIONS Entrance Hall 4.0m x 4.0m Tiled floor Sitting Room 5.9m x 6.0m Original wooden beam over solid fuel stove, wood floor Dining Room 5.7m x 6.0m Open fireplace, wood floor Kitchen 5.9m x 4.0m Tiled floor, oak fitted kitchen Utility Room 1.9m x 3.9m Downstairs w/c 1.8m x 1.9m Bedroom 1 5.0m x 5.8m 3 windows giving great natural light, built in wardrobes Bedroom 2 4.0m x 3.0m Bathroom 2.7m x 4.3m Electric shower, separate bath Landing 6.0m x 2.0m Hot press, window overlooking garden Master Bedroom 5.8m x 5.7m 3 windows, views of garden, ensuite measures 2.0m x 3.37m with a pumped shower However, this property is as much about the outside as the inside and there are three wonderful stone built outbuildings. The largest also has its back to the road and faces the sun. It is divided into two separate compartments. One part is used as a garage / workshop and the smaller part is used as a fuel store for wood and also houses the oil burner and fuel tank. The second, ''The Barn'', is used as a general store and is large enough to hold a couple of cars and the third, ''The Studio'', has been completely dry lined, has a tiled floor and a chimney and is perfect as a workspace, studio, pottery workshop or another general store room if one was needed. OUTBUILDING DIMENSIONS: The Barn 4.7m x 8.1m General store, stone built, concrete floor The Garage / Workshop 7.7m x 4.0m Stone built, electricity installed, modern sheet galvanise roof, concrete floor Fuel Store 4.7m x 3.3m Contains oil tank and boiler, firewood, general storage, stone built, concrete floor Studio 3.5m x 5.9m Stone built, dry lined, tiled floor, gas stove, half door The gardens are a joy. The area around the house, approximately one acre, is well maintained and looks beautiful with the lovely stone walls, while the remaining land is left to nature and there are large areas covered with bracken, brambles and trees which has its own beauty. The property adjoins a coniferous forest and there is an abundance of wildlife. Out on the land is the remains of an old Lime Kiln. There is plenty of space to keep a couple of ponies and one of the outbuildings could easily be used as a stable. This property needs to be seen to be fully appreciated and viewing, strictly by appointment is highly recommended. Call Noel Hogan today on 087-2651377 to arrange your viewing.
Standard features
The local area
The local area
Sold properties in this area
Stay informed with market trends
Local schools and transport

Learn more about what this area has to offer.
School Name | Distance | Pupils | |||
|---|---|---|---|---|---|
| School Name | Lakyle National School | Distance | 1.5km | Pupils | 53 |
| School Name | Derryoober National School | Distance | 4.5km | Pupils | 37 |
| School Name | Iniscealtra National School | Distance | 6.0km | Pupils | 71 |
School Name | Distance | Pupils | |||
|---|---|---|---|---|---|
| School Name | St. Joseph's National School, Woodford | Distance | 9.3km | Pupils | 52 |
| School Name | Portroe National School | Distance | 9.4km | Pupils | 128 |
| School Name | Kiladangan National School | Distance | 9.7km | Pupils | 135 |
| School Name | Kilbarron National School | Distance | 10.0km | Pupils | 62 |
| School Name | Eochaille Ara National School | Distance | 10.8km | Pupils | 109 |
| School Name | Carrig National School | Distance | 11.4km | Pupils | 228 |
| School Name | Ogonnelloe National School | Distance | 11.9km | Pupils | 104 |
School Name | Distance | Pupils | |||
|---|---|---|---|---|---|
| School Name | Mercy College | Distance | 9.4km | Pupils | 162 |
| School Name | Scariff Community College | Distance | 13.1km | Pupils | 458 |
| School Name | Nenagh College | Distance | 15.6km | Pupils | 368 |
School Name | Distance | Pupils | |||
|---|---|---|---|---|---|
| School Name | St Mary's Secondary School | Distance | 16.0km | Pupils | 569 |
| School Name | St. Joseph's Cbs Nenagh | Distance | 16.3km | Pupils | 714 |
| School Name | Borrisokane Community College | Distance | 17.4km | Pupils | 690 |
| School Name | Portumna Community School | Distance | 17.5km | Pupils | 493 |
| School Name | St Anne's Community College | Distance | 18.8km | Pupils | 719 |
| School Name | Newport College | Distance | 28.0km | Pupils | 364 |
| School Name | St. Joseph's Secondary School Tulla | Distance | 28.4km | Pupils | 728 |
Type | Distance | Stop | Route | Destination | Provider | ||||||
|---|---|---|---|---|---|---|---|---|---|---|---|
| Type | Bus | Distance | 1.7km | Stop | Whitegate | Route | 344 | Destination | Ennis | Provider | Tfi Local Link Limerick Clare |
| Type | Bus | Distance | 6.0km | Stop | Cappaduff | Route | 344 | Destination | Ennis | Provider | Tfi Local Link Limerick Clare |
| Type | Bus | Distance | 8.1km | Stop | Coolbawn Quay | Route | 322 | Destination | Nenagh | Provider | Tfi Local Link Tipperary |
Type | Distance | Stop | Route | Destination | Provider | ||||||
|---|---|---|---|---|---|---|---|---|---|---|---|
| Type | Bus | Distance | 8.3km | Stop | Coolbawn | Route | 322 | Destination | Portumna | Provider | Tfi Local Link Tipperary |
| Type | Bus | Distance | 9.2km | Stop | Portroe | Route | 323 | Destination | Limerick Bus Station | Provider | Bus Éireann |
| Type | Bus | Distance | 9.7km | Stop | Puckaun | Route | 322 | Destination | Portumna | Provider | Tfi Local Link Tipperary |
| Type | Bus | Distance | 10.1km | Stop | Kilbarron | Route | 324 | Destination | Nenagh | Provider | Bus Éireann |
| Type | Bus | Distance | 10.9km | Stop | Youghalarra School | Route | 323 | Destination | Nenagh | Provider | Bus Éireann |
| Type | Bus | Distance | 10.9km | Stop | Youghalarra School | Route | 323 | Destination | Limerick Bus Station | Provider | Bus Éireann |
| Type | Bus | Distance | 11.9km | Stop | Ballycommon | Route | 322 | Destination | Puckaun | Provider | Tfi Local Link Tipperary |
Your Mortgage and Insurance Tools
Check off the steps to purchase your new home
Use our Buying Checklist to guide you through the whole home-buying journey.
Budget calculator
Calculate how much you can borrow and what you'll need to save
BER Details
Ad performance
- Date listed04/04/2025
- Views12,340
- Potential views if upgraded to an Advantage Ad20,114
Daft ID: 121316845

