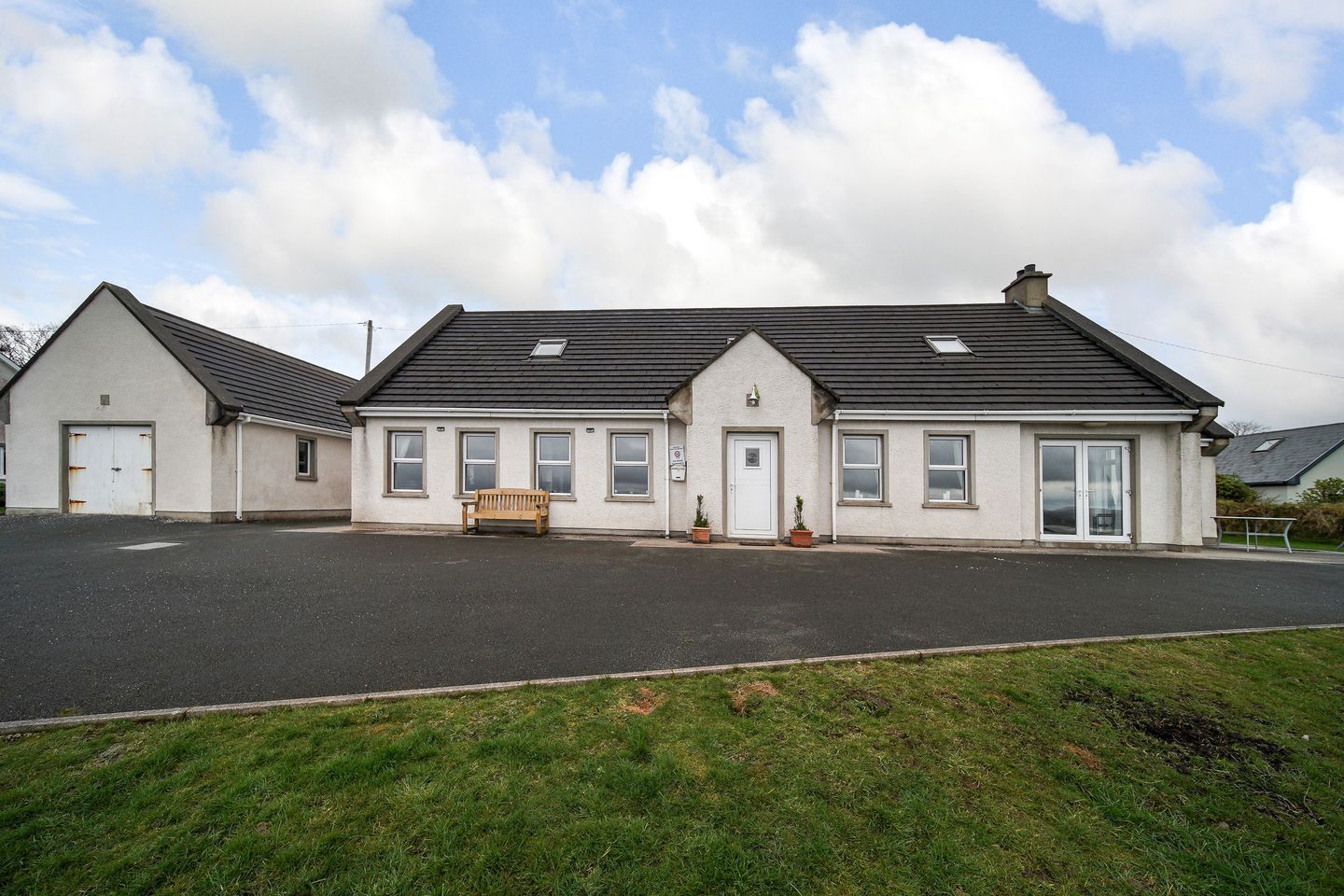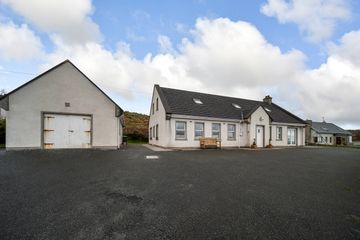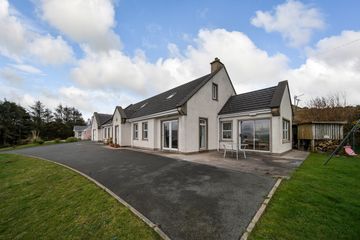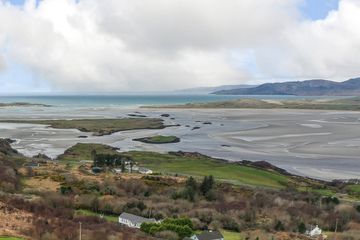



Gortnasillagh, Glenties, Co. Donegal, F94H2K2
€375,000
- Price per m²:€1,623
- Estimated Stamp Duty:€3,750
- Selling Type:By Private Treaty
- BER No:108181645
- Energy Performance:198.45 kWh/m2/yr
About this property
Highlights
- Fantastic views over Gweebarra Bay - check our drone video.
- Six bedrooms (two ensuite).
- Three reception rooms.
- Large detached garage.
- Dual fuel central heating.
Description
This spacious dormer bungalow, constructed on an elevated site, offers stunning views over Gweebarra Bay. Internal accommodation comprises two reception rooms, sunroom, kitchen, utility, three bedrooms (one ensuite), plus main bathroom, all on the ground floor, with three additional bedrooms (one ensuite) and a shower room on the first floor. A few of the many features include dual fuel central heating, with a charming solid fuel range in the kitchen, large detached garage/workshop, low maintenance exterior, with pebbledash finish and tarmacked driveway/parking area, along with, of course, the superb view. Located midway between Glenties Town and Portnoo, with its Blue Flag and links golf course. This property is ideal for either a permanent family home or a large holiday home. This property must be viewed to be fully appreciated. Ground Floor Hallway: 6.3m x 2.6m & 5.0m x 1.2m Open tread timber stairs. Vaulted ceiling with tongue & groove board finish. Tiled floor. Two Velux windows. Sitting Room: 6.9m x 4.0m Open fire with feature stone chimney. Dual aspect windows (2x front windows‚ 1x gable window). Patio door - all combining to provide stunning views of Gweebarra Bay. Tiled floor. Second Sitting Room: 4.0m x 3.6m Two front-facing windows. Tiled floor. Kitchen: 4.8m x 4.0m High and low-level kitchen units (pine). Island unit to match kitchen units. Stanley solid fuel range with back boiler (green). Electric cooker (double oven‚ 4-ring hob)‚ extractor fan‚ dishwasher‚ fridge/freezer‚ stainless steel sink - all included. Tiled floor. Tiled between units. Recessed ceiling lights. Rear window. Double patio door to sunroom. Sunroom: 3.6m x 3.6m Windows on three sides. Front-facing sliding glass doors. Stunning views over Gweebarra Bay. Tiled floor. Vaulted timber ceiling. Utility: 2.8m x 2.2m Tiled floor. Worktop unit. Plumbed for washing machine. Contains fuse board with ability to switch to generator. Alarm system fitted. Bedroom One: 4.0m x 3.5m Dual aspect windows (2x front-facing windows & 1x gable window). Laminate timber floor. Ensuite: 2.2m x 1.2m WHB‚ WC & shower. Floor & walls fully tiled. Gable window. Bedroom Two: 3.6m x 2.8m Laminate timber floor. Gable window. Bedroom Three: 3.6m x 2.8m Laminate timber floor. Rear-facing window. Bathroom: 2.8m x 2.2m WHB‚ WC & Bath (White). Electric shower over bath. Floor & walls fully tiled. First Floor Two Landing Areas: 2.6m x 2.6m & 3.5m x 2.5m One area ideal as a quiet reading area, part two used as a general storage space. 1x Velux window. Laminate timber floor. Bedroom Four: 5.0m x 4.2m Gable window. Velux windows (1x front‚ 1x rear-facing). Laminate timber floor. Built-in wardrobe unit. Walk-in Wardrobe: 2.6m x 2.3m Vaulted timber ceiling. Ensuite: 2.4m x 1.2m WHB‚ WC & Bath. Velux window. Bedroom Five: 4.8m x 2.4m Gable window. Velux window. Laminate timber floor. Bedroom Six: 4.8m x 2.4m Velux window. Gable window. Laminate timber floor. Shower Room: 2.2m x 1.3m WHB‚ WC & shower (electric). Floor & walls fully tiled. Velux window. Garage: 9.6m x 4.8m Double timber garage doors. Ground floor window. Pedestrian door. Divided internally into front main area, plus store room at rear. Floored attic area with gable window.
The local area
The local area
Sold properties in this area
Stay informed with market trends
Local schools and transport

Learn more about what this area has to offer.
School Name | Distance | Pupils | |||
|---|---|---|---|---|---|
| School Name | Kilkenny National School | Distance | 180m | Pupils | 13 |
| School Name | Min A Ghabhann National School | Distance | 2.7km | Pupils | 40 |
| School Name | Scoil Bhríde, Leitir | Distance | 4.1km | Pupils | 19 |
School Name | Distance | Pupils | |||
|---|---|---|---|---|---|
| School Name | St. Conal's National School | Distance | 6.4km | Pupils | 63 |
| School Name | St Riaghans National School | Distance | 6.8km | Pupils | 24 |
| School Name | Gortnacart National School | Distance | 7.4km | Pupils | 27 |
| School Name | St Mary's Ardara | Distance | 8.3km | Pupils | 89 |
| School Name | Ardara National School | Distance | 8.5km | Pupils | 18 |
| School Name | Scoil Náisiúnta Mhín Tine Dé | Distance | 9.8km | Pupils | 17 |
| School Name | Crannóg Buí National School | Distance | 10.8km | Pupils | 50 |
School Name | Distance | Pupils | |||
|---|---|---|---|---|---|
| School Name | St. Columba's Comprehensive | Distance | 5.0km | Pupils | 395 |
| School Name | Rosses Community School | Distance | 13.3km | Pupils | 520 |
| School Name | Gairm Scoil Chú Uladh | Distance | 19.6km | Pupils | 96 |
School Name | Distance | Pupils | |||
|---|---|---|---|---|---|
| School Name | Gairmscoil Mhic Diarmada | Distance | 19.7km | Pupils | 66 |
| School Name | St. Catherine's Vocational School | Distance | 22.0km | Pupils | 366 |
| School Name | Abbey Vocational School | Distance | 25.1km | Pupils | 999 |
| School Name | Coláiste Na Carraige | Distance | 26.8km | Pupils | 215 |
| School Name | Pobalscoil Ghaoth Dobhair | Distance | 30.0km | Pupils | 439 |
| School Name | Finn Valley College | Distance | 36.6km | Pupils | 424 |
| School Name | St Columbas College | Distance | 36.6km | Pupils | 949 |
Type | Distance | Stop | Route | Destination | Provider | ||||||
|---|---|---|---|---|---|---|---|---|---|---|---|
| Type | Bus | Distance | 3.6km | Stop | Leitir Mhic An Bhaird | Route | 492 | Destination | Donegal | Provider | Bus Éireann |
| Type | Bus | Distance | 3.6km | Stop | Leitir Mhic An Bhaird | Route | 492 | Destination | Dungloe | Provider | Bus Éireann |
| Type | Bus | Distance | 3.6km | Stop | Leitir Mhic An Bhaird | Route | 967 | Destination | Baile Na Finne | Provider | Tfi Local Link Donegal Sligo Leitrim |
Type | Distance | Stop | Route | Destination | Provider | ||||||
|---|---|---|---|---|---|---|---|---|---|---|---|
| Type | Bus | Distance | 3.6km | Stop | Leitir Mhic An Bhaird | Route | 967 | Destination | An Clochán Liath | Provider | Tfi Local Link Donegal Sligo Leitrim |
| Type | Bus | Distance | 5.3km | Stop | Glenties | Route | 991 | Destination | Gleann Cholm Cille | Provider | Mcgeehan Coaches |
| Type | Bus | Distance | 5.3km | Stop | Glenties | Route | 991 | Destination | Glencolumbcille | Provider | Mcgeehan Coaches |
| Type | Bus | Distance | 5.3km | Stop | Glenties | Route | 991 | Destination | Killybegs | Provider | Mcgeehan Coaches |
| Type | Bus | Distance | 5.3km | Stop | Glenties | Route | 991 | Destination | Ramelton Road | Provider | Mcgeehan Coaches |
| Type | Bus | Distance | 5.3km | Stop | Glenties | Route | 991 | Destination | Letterkenny Bus Station | Provider | Mcgeehan Coaches |
| Type | Bus | Distance | 5.4km | Stop | Glenties | Route | 492 | Destination | Dungloe | Provider | Bus Éireann |
Your Mortgage and Insurance Tools
Check off the steps to purchase your new home
Use our Buying Checklist to guide you through the whole home-buying journey.
Budget calculator
Calculate how much you can borrow and what you'll need to save
BER Details
BER No: 108181645
Energy Performance Indicator: 198.45 kWh/m2/yr
Ad performance
- Views11,452
- Potential views if upgraded to an Advantage Ad18,667
Similar properties
€450,000
Kilclooney More, Portnoo, Co. Donegal, F94K12P6 Bed · 5 Bath · Detached€495,000
Annora Bar, Narin, Naran, Co. Donegal, F94VX7A10 Bed · 8 Bath · Detached€495,000
'Hollybrook House', Drumaghy, Ardara, Co. Donegal, F94TA449 Bed · 9 Bath · Detached€550,000
ARDHILL HOUSE, Ardhill House, Ardara, Co. Donegal, F94C7X97 Bed · 7 Bath · Detached
Daft ID: 119567697

