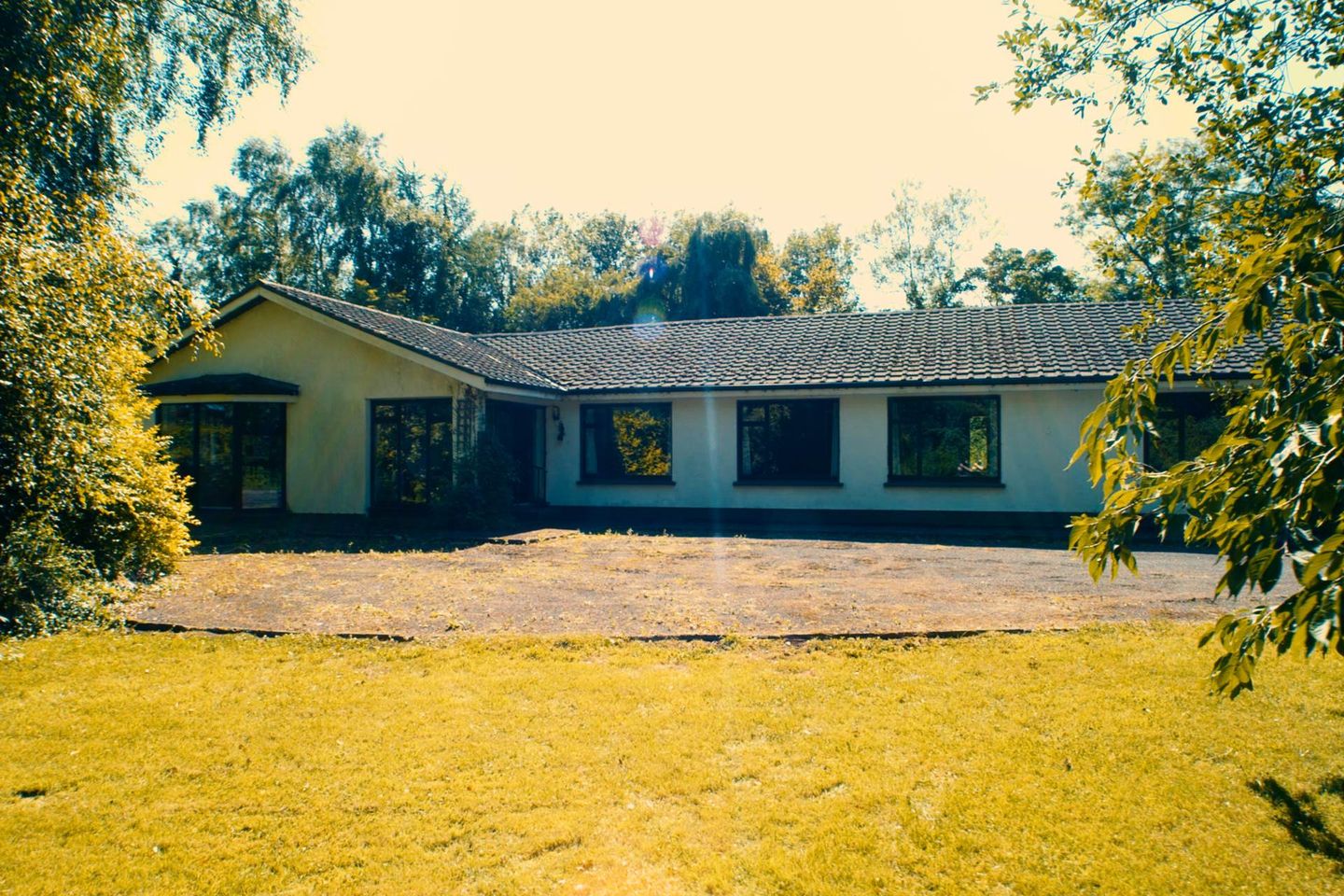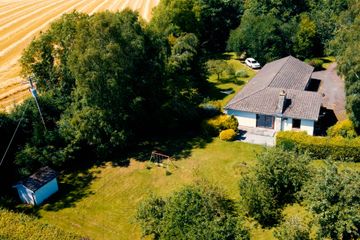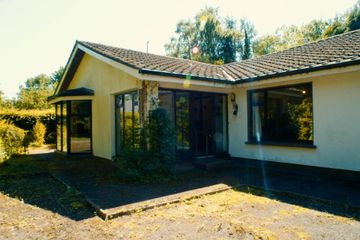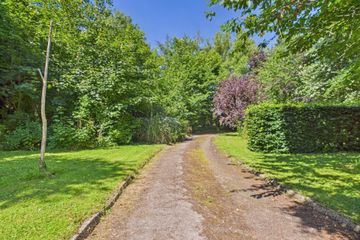



Gracefield Lodge, Ballyvass, Athy, Co. Kildare, Kilkea, Co. Kildare, R14HW86
€375,000
- Estimated Stamp Duty:€3,750
- Selling Type:By Private Treaty
- BER No:118546324
- Energy Performance:249.62 kWh/m2/yr
Make your move
Offers in progress
You can now make an offer online for this property through Daft.
Offers are only visible to bidders on this property.
About this property
Description
Substantial 5 bedroom bungalow on 2 acre countryside site near Kilkea. This impressive 5 bedroom bungalow offers a rare apportion to acquire a spacious family home set on a beautiful landscaped 2 acre site in the heart of the countryside. Access via a private tree lined driveway with electric gates, the property enjoys a high degree of privacy and tranquility while remaining conveniently close to nearby towns and transport inks. Accomodation comprises of, living room with bay window, a large kitchen/dining room, a formal dining room with patio doors to the rear garden, utility room, main bathroom with five spacious bedrooms, two of which feature en-suite bathrooms. While the property requires some modernisation it qualifies for both SEAI energy upgrade grants and vacancy grants, presenting significant potential for new owners. Externally the home is enhanced by mature gardens, a domestic shed to the rear and open space for outdoor living or further development (subject to acquiring planning permission) The property is located just outside Kilkea Village with Castledermott, Athy and Carlow Town all within easy reach. The M99 motorway offers direct access to Dublin and the Southeast. This is a great opportunity to secure a large well - located home with enormous potential in a peaceful rural setting. Call today to arrange a private viewing Accommodation Entrance Porch - 2.2m (7'3") x 2.06m (6'9") Upvc Front Door, Tiled Floor, Timber Ceiling. Hallway - 1.08m (3'7") x 13.29m (43'7") Teak Front Door, Carpets, Airing Cup Boards, Storage Cupboard. Living Room - 3.73m (12'3") x 5.82m (19'1") Open Fireplace with Granite Wall, Bay Window, Carpets, Timber Ceiling with Spotlights. Dining Room - 2.9m (9'6") x 6.01m (19'9") Patio Door to Rear Garden, Granite Feature Wall, Carpets, Timber Ceiling with Spotlights. Kitchen/Dining Room - 3.56m (11'8") x 6.02m (19'9") Fully Fitted Wall & Floor Units, Stainless Steel Sink, Kitchen Island with 2 Stools, 1 Double Oven, Electric Hob, Extractor Fan, Plumbing for Washing Machine Utility Room - 2.9m (9'6") x 2.08m (6'10") Fitted Units, Stainless Steel Sink, Door to Rear Garden, Access to Attic Bathroom - 2.89m (9'6") x 1.62m (5'4") Shower Cubicle with Triton Shower, W.C. Wash Hand Basin, Fully Tiled Walls & Floor Bedroom 1 - 3.45m (11'4") x 3.12m (10'3") Carpets, Curtains, Built-In Wardrobe. Bedroom 2 - 3.44m (11'3") x 2.82m (9'3") Built-In Wardrobe, Carpets, Curtains, Bedroom 4 - 3.48m (11'5") x 3.14m (10'4") Carpets, Curtains. Bedroom 3 - 2.93m (9'7") x 4.67m (15'4") Carpets, Curtains En-suite - 2.24m (7'4") x 1.66m (5'5") Bath with Overhead Shower, W.C. Wash Hand Basin, Tiled Walls & Floor Bedroom 5 - 3.19m (10'6") x 2.9m (9'6") Built-In Wardrobes, Carpets, Curtains, En-suite - 3.79m (12'5") x 1.79m (5'10") Bath, Shower Cubicle with Mira Shower, Vanity Unit with Sink, W.C. Lounge/Office - 3.8m (12'6") x 4.82m (15'10") Domestic Shed to Rear Note: Please note we have not tested any apparatus, fixtures, fittings, or services. Interested parties must undertake their own investigation into the working order of these items. All measurements are approximate and photographs provided for guidance only. Property Reference :CONN3203
The local area
The local area
Sold properties in this area
Stay informed with market trends
Local schools and transport
Learn more about what this area has to offer.
School Name | Distance | Pupils | |||
|---|---|---|---|---|---|
| School Name | Kilkea National School | Distance | 2.0km | Pupils | 54 |
| School Name | Scoil Diarmada | Distance | 3.9km | Pupils | 337 |
| School Name | Maoin National School Ath I | Distance | 4.4km | Pupils | 136 |
School Name | Distance | Pupils | |||
|---|---|---|---|---|---|
| School Name | Ballyroe Central National School | Distance | 5.0km | Pupils | 22 |
| School Name | Levitstown National School | Distance | 5.2km | Pupils | 46 |
| School Name | St Abban's National School | Distance | 8.4km | Pupils | 100 |
| School Name | Shanganamore National School | Distance | 8.8km | Pupils | 103 |
| School Name | Bigstone National School | Distance | 8.8km | Pupils | 21 |
| School Name | Crookstown National School | Distance | 9.1km | Pupils | 259 |
| School Name | Scoil Mhichíl Naofa Athy | Distance | 9.5km | Pupils | 502 |
School Name | Distance | Pupils | |||
|---|---|---|---|---|---|
| School Name | Colaiste Lorcain | Distance | 4.5km | Pupils | 369 |
| School Name | Athy Community College | Distance | 9.0km | Pupils | 655 |
| School Name | Árdscoil Na Trionóide | Distance | 9.8km | Pupils | 882 |
School Name | Distance | Pupils | |||
|---|---|---|---|---|---|
| School Name | St Mary's Knockbeg College | Distance | 10.1km | Pupils | 493 |
| School Name | Scoil Chonglais | Distance | 10.9km | Pupils | 447 |
| School Name | Carlow Cbs | Distance | 12.3km | Pupils | 406 |
| School Name | Presentation College | Distance | 12.5km | Pupils | 804 |
| School Name | Gaelcholáiste Cheatharlach | Distance | 12.5km | Pupils | 359 |
| School Name | St. Leo's College | Distance | 12.6km | Pupils | 885 |
| School Name | Tyndall College | Distance | 13.9km | Pupils | 1002 |
Type | Distance | Stop | Route | Destination | Provider | ||||||
|---|---|---|---|---|---|---|---|---|---|---|---|
| Type | Bus | Distance | 4.1km | Stop | Castledermot | Route | 736 | Destination | Tramore | Provider | J.j Kavanagh & Sons |
| Type | Bus | Distance | 4.1km | Stop | Castledermot | Route | Gd02 | Destination | Carlow Institute | Provider | J.j Kavanagh & Sons |
| Type | Bus | Distance | 4.1km | Stop | Castledermot | Route | Um12 | Destination | Carlow Institute | Provider | J.j Kavanagh & Sons |
Type | Distance | Stop | Route | Destination | Provider | ||||||
|---|---|---|---|---|---|---|---|---|---|---|---|
| Type | Bus | Distance | 4.1km | Stop | Castledermot | Route | 880 | Destination | Carlow | Provider | Tfi Local Link Kildare South Dublin |
| Type | Bus | Distance | 4.1km | Stop | Castledermot | Route | 736 | Destination | Setu | Provider | J.j Kavanagh & Sons |
| Type | Bus | Distance | 4.1km | Stop | Castledermot | Route | Gd02 | Destination | Tramore Bus Station | Provider | J.j Kavanagh & Sons |
| Type | Bus | Distance | 4.1km | Stop | Castledermot | Route | 880 | Destination | Naas | Provider | Tfi Local Link Kildare South Dublin |
| Type | Bus | Distance | 4.1km | Stop | Castledermot | Route | 736 | Destination | Dublin Airport Zone 16 | Provider | J.j Kavanagh & Sons |
| Type | Bus | Distance | 4.1km | Stop | Castledermot | Route | Gd02 | Destination | 3arena | Provider | J.j Kavanagh & Sons |
| Type | Bus | Distance | 4.1km | Stop | Castledermot | Route | Gd02 | Destination | Naas | Provider | J.j Kavanagh & Sons |
Your Mortgage and Insurance Tools
Check off the steps to purchase your new home
Use our Buying Checklist to guide you through the whole home-buying journey.
Budget calculator
Calculate how much you can borrow and what you'll need to save
A closer look
BER Details
BER No: 118546324
Energy Performance Indicator: 249.62 kWh/m2/yr
Statistics
- 09/10/2025Entered
- 5,099Property Views
- 8,311
Potential views if upgraded to a Daft Advantage Ad
Learn How
Daft ID: 122400589

