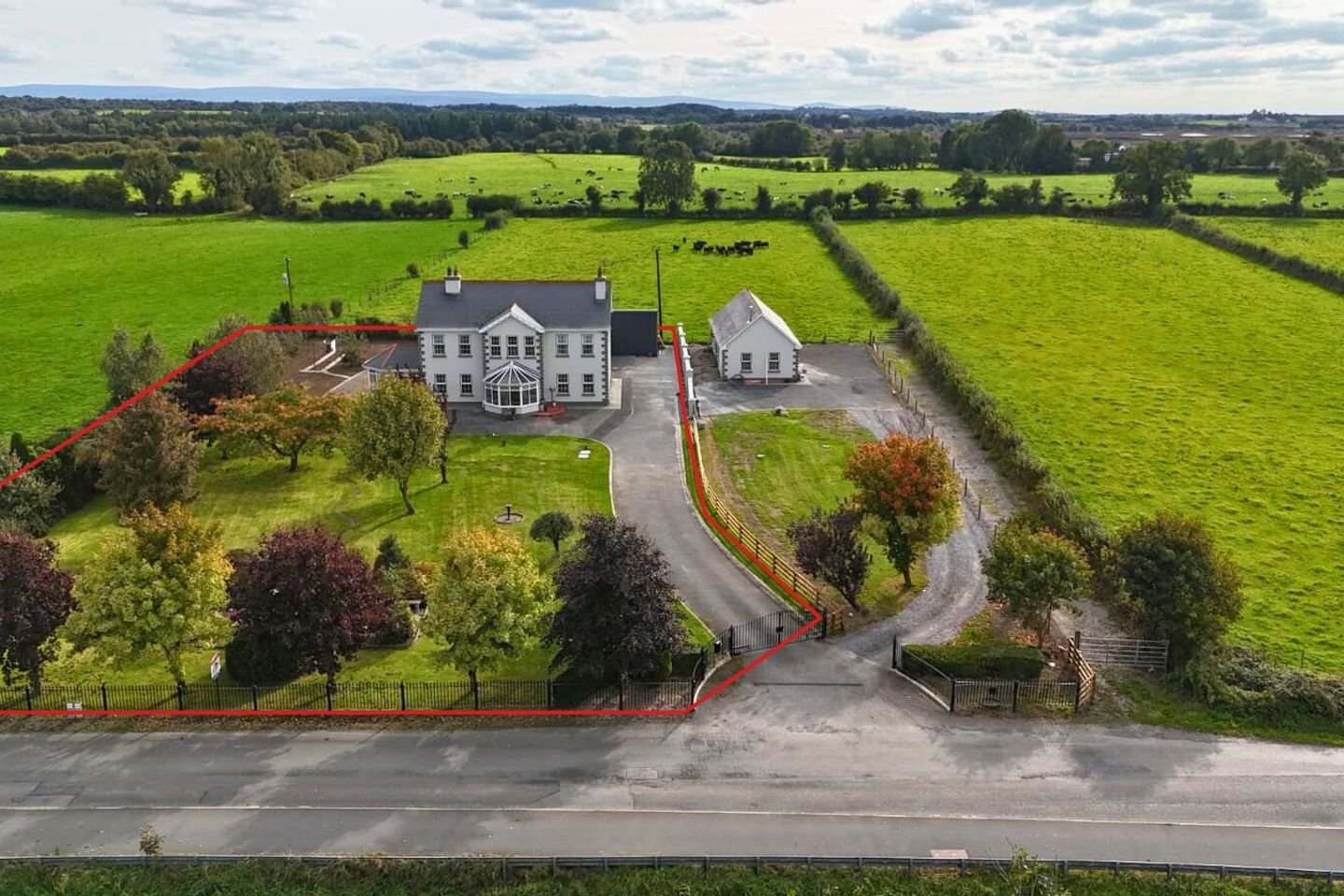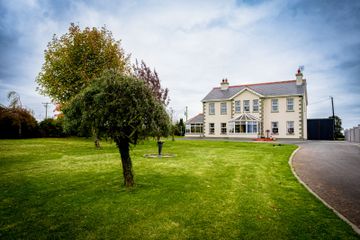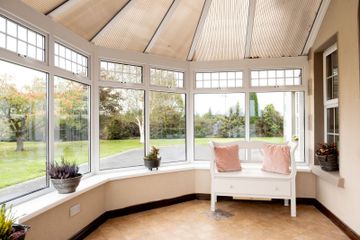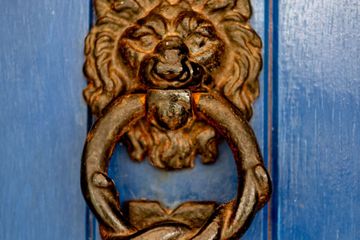



Grand Canal House, Rahan, Tullamore, Co. Offaly, R35HR67
€595,000
- Price per m²:€2,003
- Estimated Stamp Duty:€5,950
- Selling Type:By Private Treaty
- BER No:117687822
- Energy Performance:172.27 kWh/m2/yr
About this property
Highlights
- Spacious and versatile accommodation
- Private setting with mature gardens
- Convenient location
- Wrap around driveway
- Oil fired central heating
Description
Welcome to Grand Canal House, an exceptional detached residence peacefully set in the picturesque parish of Rahan, County Offaly. Overlooking the Grand Canal and adjacent to the Offaly Greenway, this distinguished property offers an ideal balance of rural tranquility and everyday convenience. Originally built in 2001, Grand Canal House was designed and operated as a Bed and Breakfast, a heritage reflected in its generous layout and thoughtfully planned accommodation. Extending to approximately 297 sq. m (3,200 sq. ft) across two floors, the home has been meticulously maintained by its current owners. From the pristine interiors to the beautifully landscaped gardens, every detail demonstrates pride of ownership and a commitment to quality. The property offers both comfort and flexibility, suitable as a family residence, a boutique guesthouse, or a serene countryside retreat. Approached via a long-curved driveway with electric gates, the property exudes presence and privacy. On arrival, you are greeted by a bright and welcoming conservatory framing the manicured mature gardens, offering a peaceful introduction to the home’s warm and inviting atmosphere. The spacious entrance hall leads to two comfortable living rooms, both ideal for relaxing or entertaining, a well-appointed kitchen with ample dining space, and a cosy reading room. The ground floor also includes a generous ensuite bedroom for guests or extended family, along with a side conservatory, utility room, large walk-in hot-press, storeroom, and a rear sunroom that captures sunlight. Upstairs, the accommodation continues to impress with four substantial bedrooms, each with its own private ensuite, ensuring comfort and privacy for every occupant. A spacious central landing with an enclosed balustrade enhances the sense of light and openness, complemented by large windows that flood the upper floor with natural light. The main family bathroom completes the upper-level accommodation. The property’s grounds are equally impressive, featuring mature, landscaped gardens that provide colour, privacy, and tranquility year-round. A large shed to the rear offers excellent storage or workshop space, while the proximity to the Grand Canal Greenway provides miles of walking and cycling routes for families and outdoor enthusiasts. The home benefits from oil-fired central heating, ensuring warmth and comfort throughout the year. Rahan offers excellent local amenities, including Scoil Charthaigh Naofa, a highly regarded primary school, and is within easy reach of Killina Presentation Secondary School, known for its strong academic record and welcoming community. Local sports clubs and a friendly, community-oriented atmosphere make the parish an ideal setting for family life. With its enviable location near Tullamore, superb transport links, and the natural beauty of the Grand Canal on its doorstep, Grand Canal House represents a rare opportunity to acquire a home of distinction in one of Offaly’s most desirable areas—a property that perfectly harmonises comfort, character, and countryside living. Accommodation Entrance Hallway: 3.78m x 5.86m, carpet floor, coving & centrepiece cornice. Kitchen: 4.75m x 4.79m, tiled floor, solid wood kitchen with double eye-level Electrolux oven. Utility, side conservatory, and reading room located off the kitchen. Utility: 4.82m x 1.90m, tiled floor, plumbed for washing machine, walk-in hot-press & storage room off, access to rear and sunroom. Walk-in Hot-press: 2.22m x 2.57m, tiled floor, shelved. Storeroom: 2.13m x 2.21m. Reading Room: 3.78m x 3.28m, carpet floor, patio door leading to sunroom. Sunroom: 2.59m x 3.29m, tiled floor, patio door leading to reading room, access to rear of property. Conservatory: 3.95m x 4.15m, tiled floor, patio doors to rear, double doors leading to living room. Living Room 1: 2.59m x 4.75m, laminate floor, open fireplace, coving & centrepiece cornice. Living Room 2: 5.59m x 4.75m, laminate floor, open fireplace, double doors, coving & centrepiece cornice. Bedroom 1: 3.10m x 3.38m, laminate floor, ground floor, rear facing, ensuite, coving & centrepiece cornice. Ensuite 1: 2.00m x 1.28m, tiled floor, WC, WHB, shower, coving & centrepiece cornice. Stairs: Carpet floor. Landing: 3.78m x 6.84m, carpet floor, enclosed balustrade, coving & centrepiece cornice. Bedroom 2: 4.77m x 3.91m, laminate floor, built-in wardrobes, rear facing, ensuite. Ensuite 2: 1.19m x 2.31m, tiled floor, WHB, WC, shower, coving & centrepiece cornice. Bedroom 3: 4.76m x 2.96m, laminate floor, built-in wardrobes, front facing, ensuite. Ensuite 3: 1.40m x 2.31m, tiled floor, WC, WHB, shower, coving & centrepiece cornice. Bedroom 4: 5.35m x 3.12m, laminate floor, built-in wardrobe, rear facing, ensuite. Ensuite 4: 1.15m x 2.31m, tiled floor, WHB, WC, shower, coving & centrepiece cornice. Bedroom 5: 3.91m x 4.79m, laminate floor, built-in wardrobes, front facing, ensuite. Ensuite 5: 1.47m x 3.41m, tiled floor, WHB, WC, shower, coving & centrepiece cornice. Main Bathroom: 2.85m x 2.32m, fully tiled, WC, WHB, shower, bath, coving & centrepiece cornice.
Standard features
The local area
The local area
Sold properties in this area
Stay informed with market trends
Local schools and transport

Learn more about what this area has to offer.
School Name | Distance | Pupils | |||
|---|---|---|---|---|---|
| School Name | Scoil Charthaigh Naofa | Distance | 1.5km | Pupils | 165 |
| School Name | Ballinamere National School | Distance | 3.3km | Pupils | 195 |
| School Name | Mucklagh National School | Distance | 4.8km | Pupils | 323 |
School Name | Distance | Pupils | |||
|---|---|---|---|---|---|
| School Name | Coolanarney National School | Distance | 4.9km | Pupils | 69 |
| School Name | St Joseph's National School | Distance | 5.9km | Pupils | 94 |
| School Name | Scoil Bhríde Boys National School | Distance | 7.0km | Pupils | 114 |
| School Name | Sc Mhuire Tullamore | Distance | 7.0km | Pupils | 266 |
| School Name | Tullamore Educate Together National School | Distance | 7.1km | Pupils | 244 |
| School Name | Pullough National School | Distance | 7.1km | Pupils | 66 |
| School Name | Offaly School Of Special Education | Distance | 7.2km | Pupils | 42 |
School Name | Distance | Pupils | |||
|---|---|---|---|---|---|
| School Name | Killina Presentation Secondary School | Distance | 660m | Pupils | 715 |
| School Name | Ard Scoil Chiaráin Naofa | Distance | 7.6km | Pupils | 331 |
| School Name | Coláiste Choilm | Distance | 7.6km | Pupils | 696 |
School Name | Distance | Pupils | |||
|---|---|---|---|---|---|
| School Name | Sacred Heart Secondary School | Distance | 8.0km | Pupils | 579 |
| School Name | Tullamore College | Distance | 8.0km | Pupils | 726 |
| School Name | Coláiste Naomh Cormac | Distance | 12.9km | Pupils | 306 |
| School Name | Mercy Secondary School | Distance | 12.9km | Pupils | 720 |
| School Name | Gallen Community School Ferbane | Distance | 14.8km | Pupils | 433 |
| School Name | Clonaslee College | Distance | 15.4km | Pupils | 256 |
| School Name | Moate Community School | Distance | 15.9km | Pupils | 910 |
Type | Distance | Stop | Route | Destination | Provider | ||||||
|---|---|---|---|---|---|---|---|---|---|---|---|
| Type | Bus | Distance | 3.4km | Stop | Ballinamere | Route | 840 | Destination | Tullamore | Provider | Tfi Local Link Laois Offaly |
| Type | Bus | Distance | 3.4km | Stop | Ballinamere | Route | 840 | Destination | Banagher | Provider | Tfi Local Link Laois Offaly |
| Type | Bus | Distance | 3.4km | Stop | Ballinamere Gaa | Route | 840 | Destination | Banagher | Provider | Tfi Local Link Laois Offaly |
Type | Distance | Stop | Route | Destination | Provider | ||||||
|---|---|---|---|---|---|---|---|---|---|---|---|
| Type | Bus | Distance | 3.4km | Stop | Ballinamere Gaa | Route | 840 | Destination | Tullamore | Provider | Tfi Local Link Laois Offaly |
| Type | Bus | Distance | 4.2km | Stop | Screggan | Route | 847 | Destination | Bachelors Walk | Provider | Kearns Transport |
| Type | Bus | Distance | 4.2km | Stop | Screggan | Route | 847 | Destination | Dublin Airport | Provider | Kearns Transport |
| Type | Bus | Distance | 4.2km | Stop | Screggan | Route | 845 | Destination | Earlsfort Terrace, Stop 1013 | Provider | Kearns Transport |
| Type | Bus | Distance | 4.2km | Stop | Screggan | Route | Um02 | Destination | Kingsbury, Stop 5114 | Provider | Kearns Transport |
| Type | Bus | Distance | 4.2km | Stop | Screggan | Route | 847 | Destination | Birr | Provider | Kearns Transport |
| Type | Bus | Distance | 4.2km | Stop | Screggan | Route | 845 | Destination | Birr | Provider | Kearns Transport |
Your Mortgage and Insurance Tools
Check off the steps to purchase your new home
Use our Buying Checklist to guide you through the whole home-buying journey.
Budget calculator
Calculate how much you can borrow and what you'll need to save
BER Details
BER No: 117687822
Energy Performance Indicator: 172.27 kWh/m2/yr
Ad performance
- 14/10/2025Entered
- 9,100Property Views
- 14,833
Potential views if upgraded to a Daft Advantage Ad
Learn How
Daft ID: 16320381
Contact Agent

Home Insurance
Quick quote estimator
