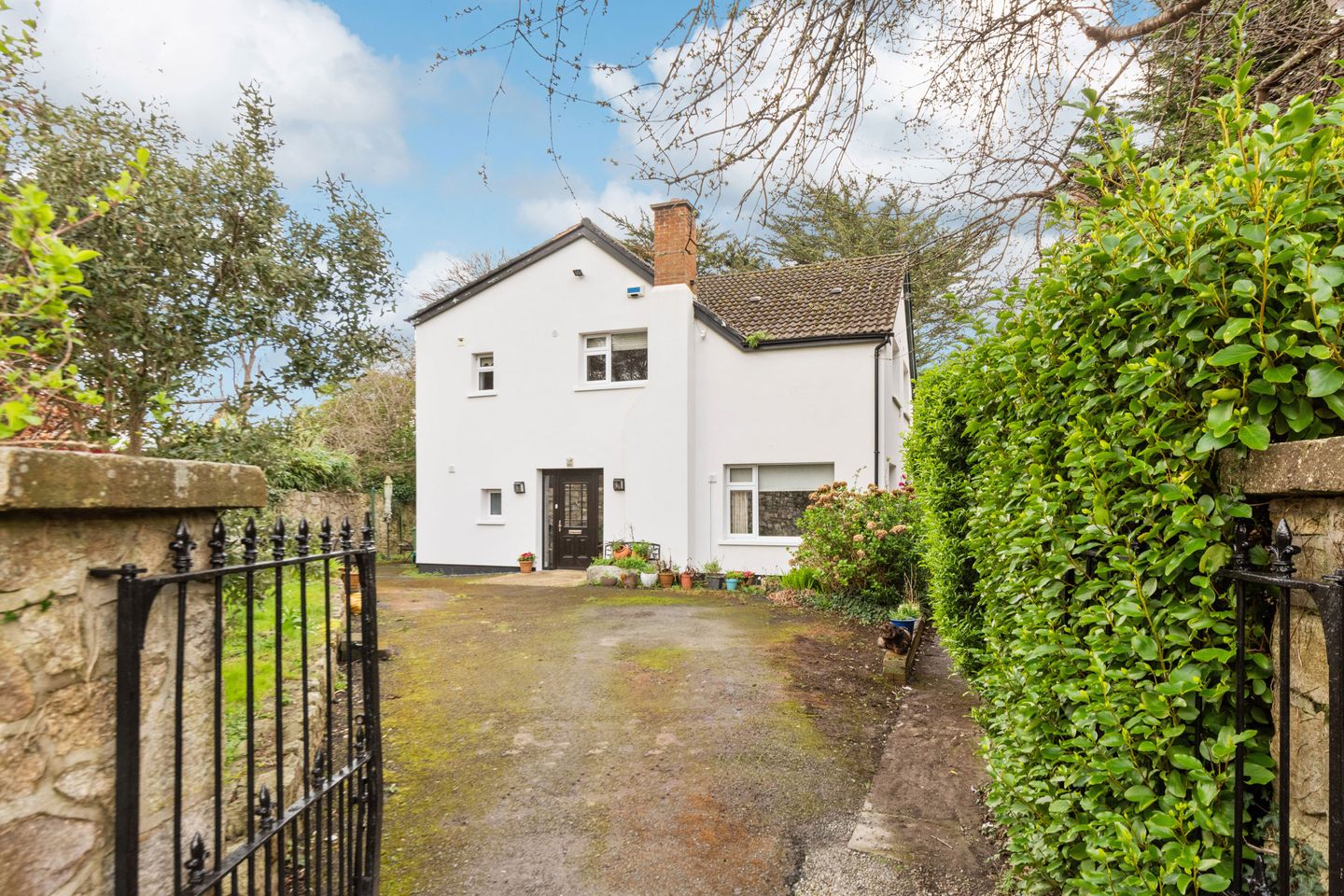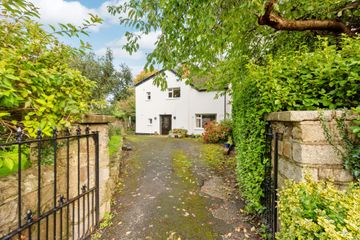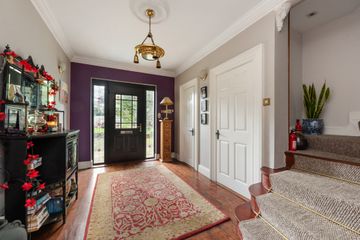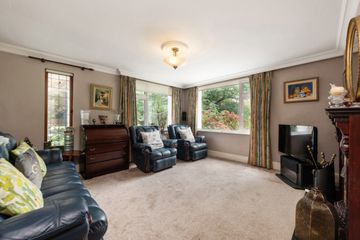


+18

22
Green Trees, Ballyboden Road, Rathfarnham, Dublin 14, D14C6P6
€975,000
SALE AGREED5 Bed
2 Bath
128 m²
Detached
Description
- Sale Type: For Sale by Private Treaty
- Overall Floor Area: 128 m²
Set on approx 0.32 of an acre, lies Green Trees, an imposing five-bedroom detached home, true to its name, it has a stunning sylvan setting surrounding it. This home gives the feel of country living, right in the heart of Rathfarnham, lying just off the Ballyboden Road and within striking distance of a host of local amenities.
Sherry FitzGerald are very proud to introduce this impressive home to the market, a truly outstanding and gracious detached house which has been lovingly cared for by its current owner.
In 2020 the external part of the house was wrapped in insulation and brought the energy rating up to a C1 which is an excellent rating for a detached home built in the 1940’s.
The secluded setting is hidden from the road and is entered by a long sweeping driveway which takes you up to the large frontage which is bordered by an attractive and modern stone cut wall and gives great character. The private front has a westerly aspect for enjoying the afternoon and evening sun and there is an abundance of space for parking.
Upon entering the spacious entrance hall, you are immediately struck by a sense of space and country feel that continues throughout the home.
In brief the accommodation comprises a guest wc and cloakroom off the hall, two living rooms one to the front of the house and the other to the back, a kitchen / dining room with utility off the kitchen, four double bedrooms, an ensuite off the principal bedroom, wc and whb off another double room and the family bathroom completes the picture.
The long sweeping driveway leads to the front area which has an abundance of parking. The front and back are completely secluded and there is a lawn area to the front which captures the afternoon and evening sun. There are two large side entrances, and the rear garden is mainly in lawn. It is very mature and planted with an array of trees, plants and shrubs and is a haven of tranquility.
Ideally located, just off the Ballyboden Road, it is only a short stroll away from a wealth of excellent services from Rathfarnham Village & Shopping Centre, sports clubs to the wonderful parklands of Marlay Park and Bushy Park. There is an excellent choice of shops and restaurants, not to mention numerous primary and secondary schools such as Loreto, Our Lady’s, Terenure College and High School Rathgar which are all within walking distance. Dundrum Shopping Centre, The Luas and the M50 road network are a short distance away.
Entrance Hall 3.87m x 4.59m. The large welcoming entrance hall features polished Tongue and grooved floorboards, ornate ceiling coving and centre rose. There is a guest w.c. and large cloakroom cupboard.
Lounge 4.88m x 4.05m. This fine reception room is located to the front of the house and has stunning sylvan views over the front grounds. The cast iron fireplace with tiled inset and mahogany surround act as the perfect focal point to the room.
Sitting Room 4.75m x 2.95m. Located to the rear, this cosy room features a Stanley stove, solid pine floors and picture rails.
Kitchen / Dining Room 6.01m x 5.80m. Overlooking the rear garden, this L-Shaped room has a quirky country home feel to it. The wooden beams on the ceiling complement the tiled slate floor. There are floor and eye level units with an abundance of storage and Belfast sink, built in oven, gas hob and extractor fan along with an integrated dishwasher.
Utility Room 1.32m x 1.46m. Plumbed for washing machine and space for a dryer.
Bedroom 1 4.16m x 3.05m. Double room with built in wardrobes and ensuite.
Ensuite 1.80m x 1.59m. Fully tiled and comprises wc, whb and shower unit.
Bedroom 2 3.37m x 3.55m. Double room with built in wardrobes and a w.c. and whb.
Bedroom 3 2.76m x 3.74m. Double room with built in wardrobes.
Bedroom 4 2.81m x 3.40m. Double room with tongue and grooved floorboards and built in wardrobes.
Bedroom 5 2.07m x 4.06m. Single room with tongue and grooved floorboards.
Bathroom 2.91m x 1.68m. With tiled floor and tiled splashback. It comprises wc, free standing claw foot bath, whb and a step in shower unit with Mira electric shower.

Can you buy this property?
Use our calculator to find out your budget including how much you can borrow and how much you need to save
Property Features
- Wrapped insulation
- New water tank
- Sewerage on mains
- Gas fired central heating
- Cable TV
- Telephone points
- Broadband
- Attic fully insulated (not convertible)
Map
Map
Local AreaNEW

Learn more about what this area has to offer.
School Name | Distance | Pupils | |||
|---|---|---|---|---|---|
| School Name | Ballyroan Boys National School | Distance | 260m | Pupils | 403 |
| School Name | Ballyroan Girls National School | Distance | 640m | Pupils | 524 |
| School Name | Saplings Special School | Distance | 780m | Pupils | 29 |
School Name | Distance | Pupils | |||
|---|---|---|---|---|---|
| School Name | Clochar Loreto National School | Distance | 920m | Pupils | 480 |
| School Name | Scoil Mhuire Ballyboden | Distance | 920m | Pupils | 228 |
| School Name | St Mary's Boys National School | Distance | 980m | Pupils | 419 |
| School Name | Rathfarnham Parish National School | Distance | 1.1km | Pupils | 226 |
| School Name | Rathfarnham Educate Together | Distance | 1.2km | Pupils | 211 |
| School Name | Divine Word National School | Distance | 1.2km | Pupils | 484 |
| School Name | Good Shepherd National School | Distance | 1.6km | Pupils | 216 |
School Name | Distance | Pupils | |||
|---|---|---|---|---|---|
| School Name | Coláiste Éanna Cbs | Distance | 560m | Pupils | 604 |
| School Name | Loreto High School, Beaufort | Distance | 760m | Pupils | 634 |
| School Name | Sancta Maria College | Distance | 920m | Pupils | 552 |
School Name | Distance | Pupils | |||
|---|---|---|---|---|---|
| School Name | Gaelcholáiste An Phiarsaigh | Distance | 1.0km | Pupils | 319 |
| School Name | Our Lady's School | Distance | 1.5km | Pupils | 774 |
| School Name | St Colmcilles Community School | Distance | 1.9km | Pupils | 727 |
| School Name | Terenure College | Distance | 2.0km | Pupils | 744 |
| School Name | De La Salle College Churchtown | Distance | 2.1km | Pupils | 319 |
| School Name | Ballinteer Community School | Distance | 2.2km | Pupils | 422 |
| School Name | Templeogue College | Distance | 2.4km | Pupils | 690 |
Type | Distance | Stop | Route | Destination | Provider | ||||||
|---|---|---|---|---|---|---|---|---|---|---|---|
| Type | Bus | Distance | 90m | Stop | Glendoher Road | Route | 49n | Destination | Tallaght | Provider | Nitelink, Dublin Bus |
| Type | Bus | Distance | 90m | Stop | Glendoher Road | Route | 74 | Destination | Dundrum | Provider | Dublin Bus |
| Type | Bus | Distance | 100m | Stop | Glendoher Road | Route | 74 | Destination | Eden Quay | Provider | Dublin Bus |
Type | Distance | Stop | Route | Destination | Provider | ||||||
|---|---|---|---|---|---|---|---|---|---|---|---|
| Type | Bus | Distance | 240m | Stop | Fonthill Park | Route | 74 | Destination | Dundrum | Provider | Dublin Bus |
| Type | Bus | Distance | 240m | Stop | Fonthill Park | Route | 49n | Destination | Tallaght | Provider | Nitelink, Dublin Bus |
| Type | Bus | Distance | 260m | Stop | Everton Hall | Route | 49n | Destination | Tallaght | Provider | Nitelink, Dublin Bus |
| Type | Bus | Distance | 260m | Stop | Everton Hall | Route | 15d | Destination | Whitechurch | Provider | Dublin Bus |
| Type | Bus | Distance | 260m | Stop | Everton Hall | Route | 15b | Destination | Stocking Ave | Provider | Dublin Bus |
| Type | Bus | Distance | 260m | Stop | Everton Hall | Route | 74 | Destination | Dundrum | Provider | Dublin Bus |
| Type | Bus | Distance | 340m | Stop | Edenbrook Court | Route | 74 | Destination | Eden Quay | Provider | Dublin Bus |
BER Details

BER No: 106560121
Energy Performance Indicator: 167.57 kWh/m2/yr
Statistics
15/04/2024
Entered/Renewed
11,348
Property Views
Check off the steps to purchase your new home
Use our Buying Checklist to guide you through the whole home-buying journey.

Daft ID: 118506422


Carole Ross
SALE AGREEDThinking of selling?
Ask your agent for an Advantage Ad
- • Top of Search Results with Bigger Photos
- • More Buyers
- • Best Price

Home Insurance
Quick quote estimator
