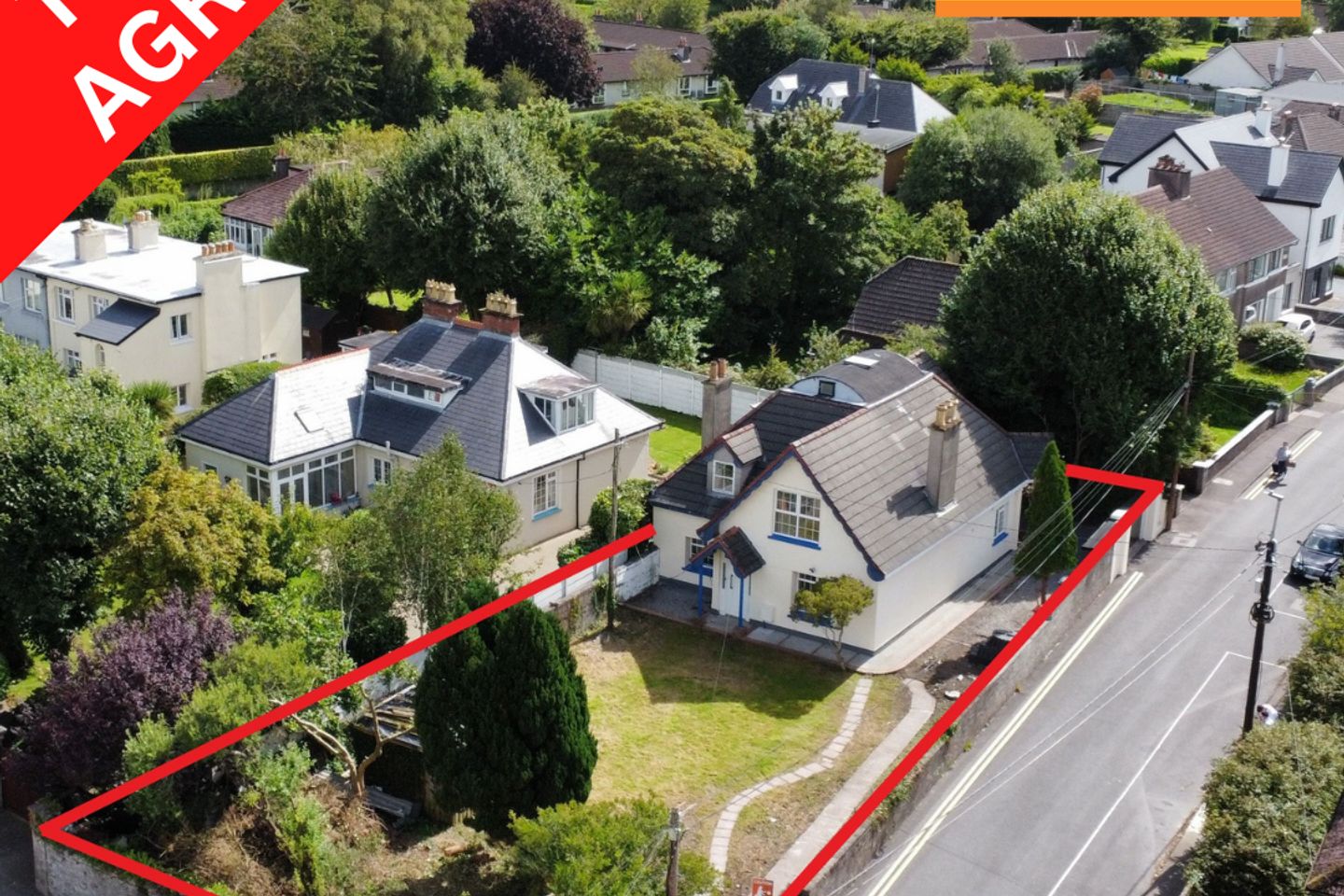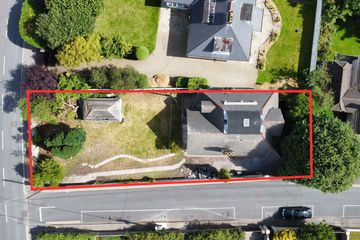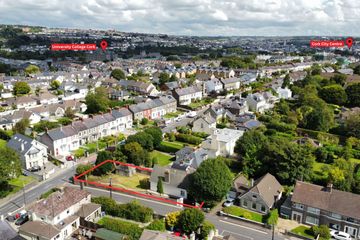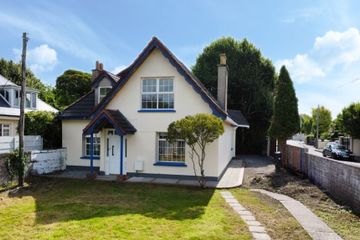


+20

24
Greenways, Glasheen Road, Glasheen, Co. Cork, T12HTP8
€595,000
5 Bed
2 Bath
190 m²
Detached
Description
- Sale Type: For Sale by Private Treaty
- Overall Floor Area: 190 m²
Frank V Murphy & Co. are delighted to present to market this substantial four/five bedroom detached dormer bungalow standing on a large corner site of c.0.25 acres with access to both Glasheen Road and Croaghta Park.
The property which extends to c. 2,045 sq. ft, enjoys a wonderful balance of living and bedroom accommodation throughout and is flooded with natural light.
Accommodation comprises of a large entrance hall, living room, kitchen dining area, family room, sitting room/bedroom 5, bathroom and ample storage areas at ground floor level whilst the upper floor comprises of four spacious double bedrooms with additional storage areas, ideally suited to en-suites or walk in wardrobes, home office and main bathroom. The property also boasts an impressive C2, building energy rating.
Greenways, is situated in a most convenient and sought after residential location on Glasheen Road and within walking distance of University College Cork, Bons Secure Hospital, Cork City Centre, Cork University Hospital, Wilton Shopping Centre, a selection of both primary and secondary schools and a host of local amenities whilst also providing easy access to the South Link road network and public transportation.
Greenways offers a prospective purchaser a rare opportunity to acquire a fantastic family home in a superb location and to modernise and refurbish to ones own design, standard and specification.
Viewing highly recommended
Accommodation
Entrance Hall: 1.8 x 1.25m
Tiled threshold
Hardwood door with matching side wings
Reception Hall: 7.85 x 2.25m
Hardwood floors
Feature ornate archways, architraves, cornicing and picture rails.
Under stairs storage.
Living Room: 5.0 x 3.85m
Feature raised fireplace with tiled hearth and solid fuel stove.
Hardwood floors
Kitchen/Dining Area
Kitchen 3.6 x 3.5m
Floor and eye level units incorporating four plate hob, extractor hood, oven and dishwasher.
Stainless steel sink unit.
Tiled Splashback
Plumbed for washing machine
Dining Room: 4.45 x 4.0m
Hardwood floors.
French doors to gardens
Recessed ceiling lighting
Access to a utility room/pantry
Double doors to;.
Family Room 4.55 x 3.75m
Hardwood floors.
Sitting Room/Bedroom 5 3.4 x 3.2 m
Tiled fireplace with matching hearth and hardwood surround.
Hardwood floors.
Bathroom: 3.15 x 2.75m
Three piece suite- Bath, WC, WHB
Shower attachment
Tiled floor and partly tiled walls
Floor to ceiling storage units
Storage Area
First Floor
Hardwood stairs to a bright and spacious landing
Bedroom 1: 5.15 x 5.0m
Spacious double bedroom with hardwood floors
Fitted double wardrobe
Storage:
Ideally suited to an en-suite or walk in wardrobe
Bedroom 2: 4.4 x 4.0 m
Spacious double bedroom with hardwood floors
Fitted double wardrobe
En-Suite
Partially plumbed for an ensuite
Bedroom 3: 4.3 x 3.1m
Spacious double bedroom with hardwood floors
Fitted double wardrobe
En-Suite
Partially plumbed for an ensuite
Bedroom 4 4.3 x 3.1m
Spacious double bedroom with hardwood floors
Fitted single wardrobe
Storage:
Ideally suited to an en-suite or walk in wardrobe
Home Office: 3.3 x 1.7m
Main Bathroom: 2.85 x 2.5 m
Four piece suite-Bath, Shower, WC, WHB
"Mira" electric shower attachment.
Storage Area
Hardwood stairs to;
Attic//Storage Area
Spacious open plan area with a large Velux allowing an abundance of natural light throughout the property.
Hardwood floors
Wrap around seating area.
Access to store room
Outside:
Greenways stands on a spacious and private corner site with access from both Glasheen Road and Croaghta Park.
The property is currently laid out in lawns, mature trees and shrubbery with direct pedestrian access provided via a gateway to the front of the front of the property.
Off street parking for up to 3 cars is accessed to the side of the property via a roller gate entering into a gravel driveway with mature trees.
There is an attached garage located to the rear of the property and a shed located to the front.
Windows: PVC Double Glazed throughout
Central Heating: Oil Central Heating
Services: All main services connected.
Floor Area: 2,045 sq. ft.
Site Area: c0.25 acres
Tenure: Leasehold- The property is held under a long leasehold title.
BER: C2 - no. 107565475
Conditions:
Messrs Frank V Murphy & Co Ltd, for themselves and for the vendors of this property, whose agents they are, give notice that; (i) the particulars are produced in good faith, are set out as a general guide only and do not constitute any part of a contract, (ii) no person in the employment of Messrs Frank V Murphy & Co has authority to make or give any representation or warranty whatever in relation to the property. Licence No: 001715

Can you buy this property?
Use our calculator to find out your budget including how much you can borrow and how much you need to save
Property Features
- Mature Sought after Residential Area.
- Three Reception Rooms
- Five Bedrooms
- Oil Central Heating
- PVC Double Glazed Windows.
- Spacious Gardens
- Private Gated Off Street Parking for 3 Cars
- Impressive C2, Building Energy Rating
- Close to All Amenities
- Floor Area c.190 sq. m / 2,045 sq. ft.
Map
Map
Local AreaNEW

Learn more about what this area has to offer.
School Name | Distance | Pupils | |||
|---|---|---|---|---|---|
| School Name | Glasheen Girls National School | Distance | 320m | Pupils | 340 |
| School Name | Glasheen Boys National School | Distance | 320m | Pupils | 436 |
| School Name | St Fin Barre's National School | Distance | 1.0km | Pupils | 97 |
School Name | Distance | Pupils | |||
|---|---|---|---|---|---|
| School Name | Greenmount Monastery National School | Distance | 1.0km | Pupils | 231 |
| School Name | Scoil Maria Assumpta | Distance | 1.1km | Pupils | 155 |
| School Name | St. Joseph's National School | Distance | 1.1km | Pupils | 222 |
| School Name | St Maries Of The Isle | Distance | 1.2km | Pupils | 301 |
| School Name | Cork University Hos School | Distance | 1.4km | Pupils | 16 |
| School Name | Gaelscoil An Teaghlaigh Naofa | Distance | 1.4km | Pupils | 205 |
| School Name | Morning Star National School | Distance | 1.4km | Pupils | 108 |
School Name | Distance | Pupils | |||
|---|---|---|---|---|---|
| School Name | Presentation Secondary School | Distance | 1.2km | Pupils | 183 |
| School Name | St. Aloysius School | Distance | 1.2km | Pupils | 315 |
| School Name | Presentation Brothers College | Distance | 1.3km | Pupils | 710 |
School Name | Distance | Pupils | |||
|---|---|---|---|---|---|
| School Name | Coláiste Éamann Rís | Distance | 1.4km | Pupils | 608 |
| School Name | Mount Mercy College | Distance | 1.6km | Pupils | 799 |
| School Name | Coláiste An Spioraid Naoimh | Distance | 1.7km | Pupils | 711 |
| School Name | Cork College Of Commerce | Distance | 1.9km | Pupils | 27 |
| School Name | Terence Mac Swiney Community College | Distance | 1.9km | Pupils | 280 |
| School Name | Coláiste Daibhéid | Distance | 1.9km | Pupils | 218 |
| School Name | Coláiste Chríost Rí | Distance | 2.1km | Pupils | 503 |
Type | Distance | Stop | Route | Destination | Provider | ||||||
|---|---|---|---|---|---|---|---|---|---|---|---|
| Type | Bus | Distance | 40m | Stop | The Orchards | Route | 216 | Destination | Monkstown | Provider | Bus Éireann |
| Type | Bus | Distance | 110m | Stop | Glasheen Park | Route | 216 | Destination | University Hospital | Provider | Bus Éireann |
| Type | Bus | Distance | 150m | Stop | Glasheen Road | Route | 216 | Destination | University Hospital | Provider | Bus Éireann |
Type | Distance | Stop | Route | Destination | Provider | ||||||
|---|---|---|---|---|---|---|---|---|---|---|---|
| Type | Bus | Distance | 220m | Stop | Tara Lawn | Route | 216 | Destination | Monkstown | Provider | Bus Éireann |
| Type | Bus | Distance | 260m | Stop | Dorgan's Road | Route | 216 | Destination | Monkstown | Provider | Bus Éireann |
| Type | Bus | Distance | 420m | Stop | Bon Secours Hospital | Route | 205 | Destination | Mtu | Provider | Bus Éireann |
| Type | Bus | Distance | 430m | Stop | Flannery's Pub | Route | 216 | Destination | University Hospital | Provider | Bus Éireann |
| Type | Bus | Distance | 430m | Stop | Bon Secours Hospital | Route | 205 | Destination | Kent Train Station | Provider | Bus Éireann |
| Type | Bus | Distance | 430m | Stop | Bon Secours Hospital | Route | 205 | Destination | St. Patrick Street | Provider | Bus Éireann |
| Type | Bus | Distance | 440m | Stop | Ucc Food Science | Route | 205 | Destination | Mtu | Provider | Bus Éireann |
Property Facilities
- Parking
- Oil Fired Central Heating
BER Details

BER No: 107565475
Statistics
07/03/2024
Entered/Renewed
17,134
Property Views
Check off the steps to purchase your new home
Use our Buying Checklist to guide you through the whole home-buying journey.

Similar properties
Daft ID: 117780354


Frank V. Murphy & Co.
021 4274204Thinking of selling?
Ask your agent for an Advantage Ad
- • Top of Search Results with Bigger Photos
- • More Buyers
- • Best Price

Home Insurance
Quick quote estimator
