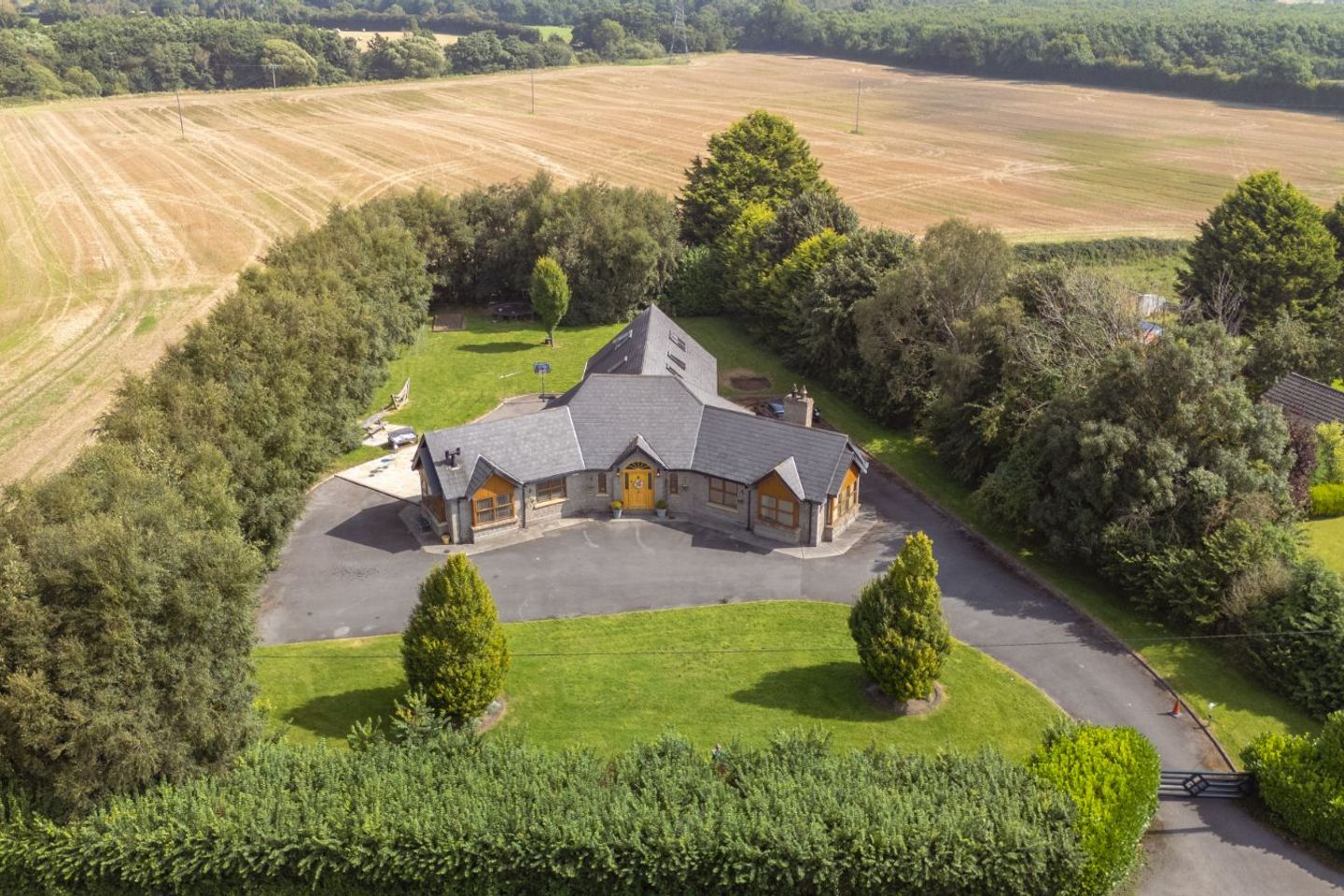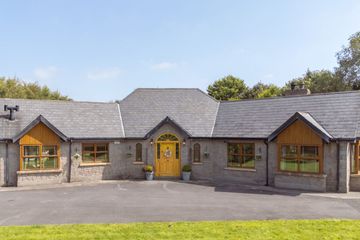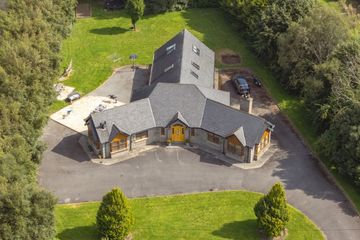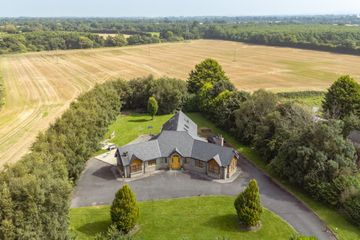



Halverstown, Naas, Carragh, Co. Kildare, W91F6HK
€775,000
- Price per m²:€3,270
- Estimated Stamp Duty:€7,750
- Selling Type:By Private Treaty
- BER No:118704329
- Energy Performance:186.39 kWh/m2/yr
About this property
Highlights
- Extends to 236.99 Sq.Metres / 2,551 Sq.Ft. / Site Size extending to 0.31 hectares / 0.76 acres.
- C2 rated.
- Attractive layout with excellent family living space / Utility Room /Cloakroom,a Walk-in larder/pantry fully shelved.
- Large landing upstairs with upstairs bedroom affording stunning countryside views.
- Walk In Wardrobe / Dressing Room / Closet off Upstairs Bedroom ( separate to downstairs storage ).
Description
* SUBSTANTIAL DETACHED RESIDENCE ON 0.75 ACRE * (PLEASE REFER TO 3D TOUR INCLUDED IN THIS LISTING TO OBTAIN A FULL IMMERSIVE ONLINE VIEWING EXPERIENCE ) REA Brophy Farrell have the pleasure of presenting this mature and beautifully presented family home to the market. The residence extends to approximately 237 Sq.Metres and comprises a 4 Bedroom Detached Residence positioned on a site of approximately 0.75 acres commanding an excellent position between Naas and Caragh village with motorway access close by. It is approached by a short,gravelled driveway from a recessed entrance with electric gates ensuring full privacy and is surrounded by mature trees and gardens affording excellent options for peaceful repose and family living. As one approaches the entrance, one can start to appreciate the contemporary architect designed unique house layout including a Georgian fan light window on the front entrance door. Living space has been maximised in addition to offering the discerning purchaser an absolutely fabulous central circular hallway complete with a high ceiling and hand crafted beams, mosaic tilling effects and large kitchen and living areas on both sides. This resplendent hall also boasts a spiral staircase with access to an upper living corridor including large bedroom and balcony access providing far reaching views , large bathroom and walk in closet. Consider the endless possibilities presented by this unique design - Summer parties, Christmas entertaining and many more family events all complemented by the front, side and rear gardens (including patio area). There are 3 bedrooms also accessed off the entrance hall, one of which is suitable for use as a home office with both a family bathroom on the Bedroom corridor and a smaller separate bathroom at the residence entrance. The open plan kitchen area complete with dining space and a stand-alone fireplace also has patio doors to the rear patio and garden area with other significant features throughout the residence including a shelved walk in pantry, separate utility room (with rear property access also), 2 walk in closets/ storage and the upstairs bedroom balcony. There is also an adjoining garage (approximately 32 Sq.Metres ( currently used as a gym and storage area). While only accessed externally now, there is the possibility of conversion to an additional room. Location is key with Caragh village only 1.3 KM away with a small supermarket, petrol station, restaurant,bar,beauty services and Church. Naas is within 6KM and most importantly motorway access is within 3KM providing access to Dublin (30 minutes) and to the South via the M7 / M8 and M9 motorways( Limerick, Cork and Waterford ). Dublin International Airport can be accessed within a 45 minutes drive and Naas is also served by numerous bus routes in the town centre and Sallins train station (8KM ) boasts of an excellent commuter service to the Capital. There are a host of local amenities in the area including primary ( Caragh National School ) and secondary schools, Raheens GAA,Caragh GAA Naas GAA , Naas and Craddockstown golf clubs, Naas tennis club, hockey and rugby clubs, Mondello Park, Caragh Open Farm , Punchestown, Naas and The Curragh racecourses as well as many leisure centres and gyms. Major supermarkets in Naas include Tesco (one of largest in country), Lidl, Aldi, and Dunnes Stores .Naas has also established itself as an exclusive boutique shopping destination in addition to it's many excellent restaurants and cafes. The Millenium Business Park and M7 Business Parks are home to several international companies and brands providing various employment opportunities in addition to the large Naas Retail Park which houses Harvey Norman, JYSK, Halfords, Currys, B & Q among others. Newbridge is also located approximately 10KM away with shopping facilities including the Whitewater Shopping Centre, large Penneys and Dunnes Stores, TK Maxx and Newbridge Silverware Showrooms. Properties of this nature are unique to the market so viewing is highly recommended and this is an ideal opportunity to acquire a substantial private family home in a mature setting. Viewing by appointment only The above particulars are issued by REA Brophy Farrell and while every care is taken in preparing particulars they do not hold themselves responsible for any inaccuracies. ACCOMMODATION. Accommodation is centred on the main circular hallway with the kitchen area to the left, living / sitting room to the right and bedroom accommodation to the rear. A spiral staircase in the hallway facilitates access to the upper main bedroom accommodation. Prepare to be impressed! Entrance Hallway Attractive hardwood front door with top Georgian fanlight window and glass side panels. Tiled Floor Large mirror Additional hardwood door with fanlight window on top providing access to main hallway. Main Central Circular Hallway 5.61 x 5.37 Circular impressive central hallway tastefully designed to act as the focal point of the residence and complete with spiral staircase to upper floor and hand-crafted ceiling beam feature. Tiled floor with central mosaic feature.in addition to mosaic tiled skirting board. Kitchen and Dining Room 8.18 x 5.19 Large, bright and welcoming Kitchen and Dining Room perfect for family living or entertaining. Modern contemporary dark green fitted kitchen with Island and quartz worktops. Gas cooker stove with mosaic tiled splashback. Feature mosaic tiled wall. Bay Window overlooking front of residence with stand-alone stove adding cosiness and warmth perfect for winter evenings and patio doors to rear patio area perfect for Summer parties. Tiled floor throughout. Overall a room designed to cater for every kitchen need! Pantry / Storage Fully shelved pantry off Kitchen completing the perfect Kitchen experience! Kitchen / Utility Room Hallway 3.24 x 1.19 Providing access from central hallway to Kitchen and Utility Room area. Tiled Floor with mosaic tiled skirting board. Laundry / Utility Room 4.63 x 3.04 Large Utility Room complete with fitted presses, sink and draining board / worktop. Large fitted storage wardrobes. Window and shelving throughout. Tiled Floor. Rear Property Access. Living / Sitting Room 9.55 x 4.34 Positioned to the right of the central hallway and accessed through glass block wall. Impressive ,large living / sitting room in showhouse condition. Wooden Floor throughout. Spotlight ceiling lighting. Stove with marble surround and mantle. WC WC, WHB. Tiled Floor and tiled splashback. Attractive oval shaped window. Bedroom 3.92 x 3.7 Also suitable as a home office. Wooden Floor. Bedroom Hallway 3.62 x 1.74 Located to the rear of the central hallway with access to main bathroom and 2 double bedrooms. Tiled floor with mosaic tiled skirting board. Main Bathroom 3.08 x 2.51 WC, WHB, free standing bath with shower. Tiled throughout. LED Mirror. Walk In Closet / Hot Press Storage 2.46 x 3.38 Large shelved storage area - very useful addition and storage space. Double Bedroom 4.42 x 3.66 Wooden Floor. Double Bedroom 4.23 x 3.73 Wooden Floor with feature painted wall. Upstairs Hallway 7.55 X 2.74 Accessed from spiral wooden / chrome staircase. Carpeted throughout. Painted with one feature wallpapered wall. Velux Window. Main Double Bedroom 5.39 x 4.21 Large double bedroom. 4 Velux Windows. Carpeted. Balcony Doors to Balcony overlooking rear of property providing far reaching views - perfect for morning coffee or a Summer evening glass of wine! Walk In Closet 2.21 x 2.59 Fully shelved walk in closet / wardrobe with hanging space. 1 Velux Window. Bathroom 2.32 x 2.91 WC, WHB with Vanity Stand and Shower Unit. Heated Towel Rail. Tiled Floor with tiled splashback. 1 Velux Window. Garage Adjoining Garage (accessed externally only ) approximately 32 Sq.Metres. Electricity in place - light fittings. 2 External Windows. Currently used as gym / storage. Possibility of conversion to an additional room with a multiplicity of potential uses - office / treatment room.
The local area
The local area
Sold properties in this area
Stay informed with market trends
Local schools and transport

Learn more about what this area has to offer.
School Name | Distance | Pupils | |||
|---|---|---|---|---|---|
| School Name | Caragh National School | Distance | 1.3km | Pupils | 457 |
| School Name | Mercy Convent Primary School | Distance | 3.7km | Pupils | 598 |
| School Name | Scoil Bhríde | Distance | 3.7km | Pupils | 628 |
School Name | Distance | Pupils | |||
|---|---|---|---|---|---|
| School Name | St Corban's Boys National School | Distance | 3.9km | Pupils | 498 |
| School Name | St David's National School | Distance | 4.1km | Pupils | 94 |
| School Name | St Laurences National School | Distance | 4.4km | Pupils | 652 |
| School Name | Holy Child National School Naas | Distance | 4.6km | Pupils | 430 |
| School Name | Naas Community National School | Distance | 4.7km | Pupils | 343 |
| School Name | Gaelscoil Nas Na Riogh | Distance | 4.7km | Pupils | 402 |
| School Name | Killashee Multi-denoninational National School | Distance | 4.8km | Pupils | 223 |
School Name | Distance | Pupils | |||
|---|---|---|---|---|---|
| School Name | Gael-choláiste Chill Dara | Distance | 3.5km | Pupils | 402 |
| School Name | Coláiste Naomh Mhuire | Distance | 3.7km | Pupils | 1084 |
| School Name | Naas Cbs | Distance | 4.0km | Pupils | 1016 |
School Name | Distance | Pupils | |||
|---|---|---|---|---|---|
| School Name | Piper's Hill College | Distance | 4.9km | Pupils | 1046 |
| School Name | Naas Community College | Distance | 5.0km | Pupils | 907 |
| School Name | Newbridge College | Distance | 6.7km | Pupils | 915 |
| School Name | St Farnan's Post Primary School | Distance | 6.9km | Pupils | 635 |
| School Name | Holy Family Secondary School | Distance | 6.9km | Pupils | 777 |
| School Name | Patrician Secondary School | Distance | 7.0km | Pupils | 917 |
| School Name | Scoil Mhuire Community School | Distance | 7.3km | Pupils | 1183 |
Type | Distance | Stop | Route | Destination | Provider | ||||||
|---|---|---|---|---|---|---|---|---|---|---|---|
| Type | Bus | Distance | 1.5km | Stop | Carragh | Route | 821 | Destination | Sallins | Provider | Tfi Local Link Kildare South Dublin |
| Type | Bus | Distance | 1.5km | Stop | Carragh | Route | 821 | Destination | Newbridge | Provider | Tfi Local Link Kildare South Dublin |
| Type | Bus | Distance | 2.1km | Stop | Newhall Retail Park | Route | 126b | Destination | Dublin | Provider | Go-ahead Ireland |
Type | Distance | Stop | Route | Destination | Provider | ||||||
|---|---|---|---|---|---|---|---|---|---|---|---|
| Type | Bus | Distance | 2.1km | Stop | Newhall Retail Park | Route | 126a | Destination | Dublin | Provider | Go-ahead Ireland |
| Type | Bus | Distance | 2.1km | Stop | Newhall Retail Park | Route | 125 | Destination | Dublin | Provider | Go-ahead Ireland |
| Type | Bus | Distance | 2.1km | Stop | Newhall Retail Park | Route | 126 | Destination | Dublin | Provider | Go-ahead Ireland |
| Type | Bus | Distance | 2.1km | Stop | Newhall Retail Park | Route | 126t | Destination | Dublin | Provider | Go-ahead Ireland |
| Type | Bus | Distance | 2.1km | Stop | Newhall Retail Park | Route | 126e | Destination | Dublin | Provider | Go-ahead Ireland |
| Type | Bus | Distance | 2.1km | Stop | Newhall Retail Park | Route | 126 | Destination | Kill | Provider | Go-ahead Ireland |
| Type | Bus | Distance | 2.1km | Stop | Newhall Retail Park | Route | 125 | Destination | Ucd Belfield | Provider | Go-ahead Ireland |
Your Mortgage and Insurance Tools
Check off the steps to purchase your new home
Use our Buying Checklist to guide you through the whole home-buying journey.
Budget calculator
Calculate how much you can borrow and what you'll need to save
BER Details
BER No: 118704329
Energy Performance Indicator: 186.39 kWh/m2/yr
Ad performance
- Date listed25/08/2025
- Views17,966
- Potential views if upgraded to an Advantage Ad29,285
Daft ID: 16269911

