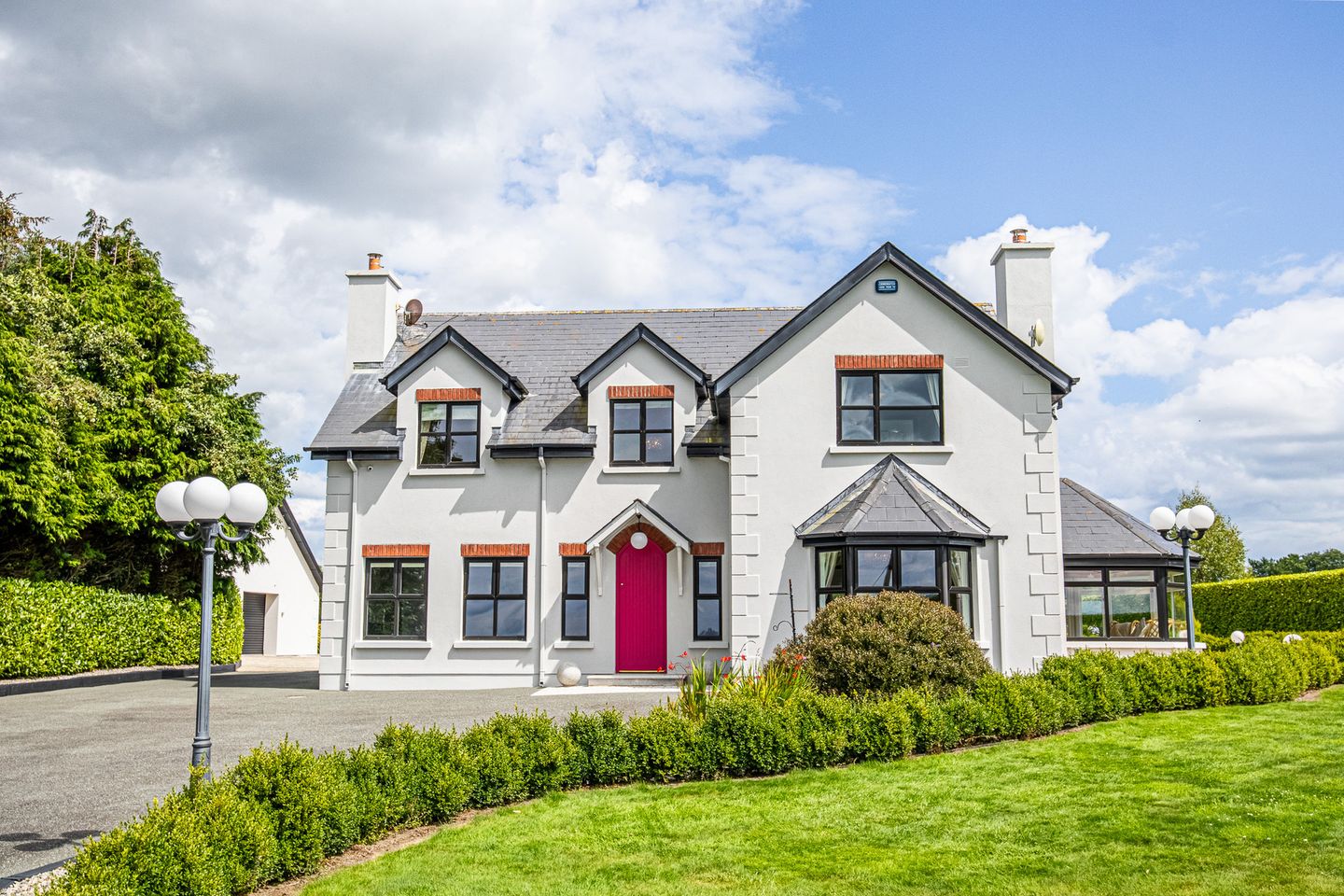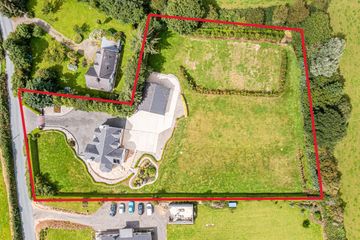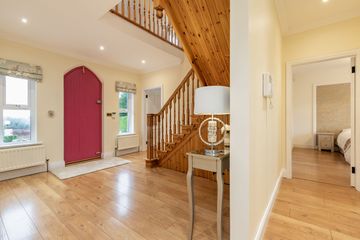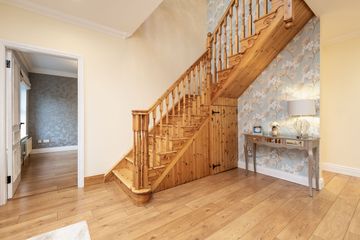



Haven House, Garryvarren, Y21VH39
€549,000
- Price per m²:€2,186
- Estimated Stamp Duty:€5,490
- Selling Type:By Private Treaty
- BER No:102984994
- Energy Performance:119.43 kWh/m2/yr
About this property
Highlights
- Mature well maintained site of 1.6 acres
- Room downstairs which could be used as a living-room, playroom, bedroom or home office
- Large Conservatory
- 2 en-suite Bedrooms
- Short distance to Ballymurn and Castlebridge villages, and stunning Curracloe beach
Description
Haven house has everything, it sits on an eleveted site that enjoys terrific views of Mount Leinster, It has 4/5 bedrooms (two with shower ensuites), it is detached with a huge outbuilding, it has solar panels, it has a B2 Energy Rating, it comprises 1.5 acres of garden and it enjoys fabulous outdoor areas such as the wrap around sandstone patio area that sets off the conservatory. There is definate scope here to run a business and / or accommodate a pony or two! The property is situated on the Dublin side of Wexford Town and within a short drive of the villages of Ballymurn and Castlebridge and their many amenities, Curracloe is also within easy striking distance. From the moment you go through the electric gates you see this is a home that is meticulously maintained both inside and out, there is nothing that needs doing, just arrive with your furniture and move in! Please contact Helen or Jennifer in the office to arrange a private viewing. Entrance Hall 5.15m x 3.7m. Bright and spacious. Living Room One / Office 3.95m x 3.7m. Plenty of options including a fifth bedroom. Comes with the benefit of a fitted solid fuel stove. Living Room 2 5.12m 4.55m. Bright and spacious with double doors to the kitchen and hall, again comes with the benefit of a solid fuel stove and a Bay Window. Kitchen - dining area 7.4m x 4.5m. With part tiled floors, generous waist and eye level units, a large dining area and double door access into a large sunroom. Utility Room 2.75m x 1.95m. With tiled flooring, fitted storage and plumbed for a washing machine. Sunroom 4.4m x 3.8m. Great size with tiled flooring and double doors to large wrap around patio area. Bedroom 1 3.9m x 3.65m. With fitted storage. Shower Room 2.8m x 1.65m. Fully tiled with Triton T90 Electric Shower, w.c. and w.h.b. First Floor Landing 4m x 2m. Loads of room for a work-station. Bathroom 3.9m x 2.54m. Very spacious with tiled flooring and part tiled walls, bath with overhead shower, w.c. and w.h.b. Bedroom 2 4.56m x 4.43m. With fitted robes. Walk in Hot Press 3.55m x 1.7m. With plenty of storage. Bedroom 3 Ensuite 4.73m x 4m. Ensuite 2.19m x 1.84m. Fully tiled with w.c. w.h.b and mains shower. Walk in Storage 2.2m x 1.75m. Bedroom 4 Ensuite 4.85m x 3.65m. Ensuite 3.05m x 2.6m. Fully tiled with mains shower, w.c. and w.h.b. Walk in Storage 3m x 2m. OUTSIDE Detached Garage Split into 3 rooms. Room 1 9.2m x 5.8m. Room 2 4.4m x 3.2m. Room 3 4.45m x 3.41m.
The local area
The local area
Sold properties in this area
Stay informed with market trends
Local schools and transport

Learn more about what this area has to offer.
School Name | Distance | Pupils | |||
|---|---|---|---|---|---|
| School Name | Ballymurn National School | Distance | 2.4km | Pupils | 116 |
| School Name | Oylegate National School | Distance | 3.7km | Pupils | 145 |
| School Name | Castlebridge National School | Distance | 3.9km | Pupils | 219 |
School Name | Distance | Pupils | |||
|---|---|---|---|---|---|
| School Name | Screen National School | Distance | 4.3km | Pupils | 123 |
| School Name | Crossabeg National School | Distance | 4.3km | Pupils | 214 |
| School Name | Glenbrien National School | Distance | 5.4km | Pupils | 96 |
| School Name | Curracloe National School | Distance | 6.1km | Pupils | 87 |
| School Name | Gorey Hill School | Distance | 6.8km | Pupils | 24 |
| School Name | Scoil Mhuire Ballyhogue | Distance | 7.2km | Pupils | 18 |
| School Name | Ballaghkeene National School | Distance | 7.4km | Pupils | 142 |
School Name | Distance | Pupils | |||
|---|---|---|---|---|---|
| School Name | Meanscoil Gharman | Distance | 7.7km | Pupils | 228 |
| School Name | Selskar College (coláiste Sheilscire) | Distance | 8.7km | Pupils | 390 |
| School Name | Presentation Secondary School | Distance | 9.3km | Pupils | 981 |
School Name | Distance | Pupils | |||
|---|---|---|---|---|---|
| School Name | St. Peter's College | Distance | 9.4km | Pupils | 784 |
| School Name | Christian Brothers Secondary School | Distance | 9.6km | Pupils | 721 |
| School Name | St Mary's C.b.s. | Distance | 10.9km | Pupils | 772 |
| School Name | Coláiste Bríde | Distance | 11.0km | Pupils | 753 |
| School Name | Enniscorthy Community College | Distance | 12.7km | Pupils | 472 |
| School Name | Coláiste An Átha | Distance | 16.1km | Pupils | 366 |
| School Name | Coláiste Abbáin | Distance | 17.1km | Pupils | 461 |
Type | Distance | Stop | Route | Destination | Provider | ||||||
|---|---|---|---|---|---|---|---|---|---|---|---|
| Type | Bus | Distance | 3.8km | Stop | Fairyhill | Route | 877 | Destination | Redmond Square, Wexford | Provider | Wexford Bus |
| Type | Bus | Distance | 3.8km | Stop | Fairyhill | Route | 877 | Destination | Wexford O'Hanrahan Station | Provider | Wexford Bus |
| Type | Bus | Distance | 4.0km | Stop | Oilgate | Route | 740 | Destination | Dublin Airport Zone 14 | Provider | Wexford Bus |
Type | Distance | Stop | Route | Destination | Provider | ||||||
|---|---|---|---|---|---|---|---|---|---|---|---|
| Type | Bus | Distance | 4.0km | Stop | Oilgate | Route | 740x | Destination | Wexford O'Hanrahan Station | Provider | Wexford Bus |
| Type | Bus | Distance | 4.0km | Stop | Oilgate | Route | 132 | Destination | Dublin | Provider | Bus Éireann |
| Type | Bus | Distance | 4.0km | Stop | Oilgate | Route | 740x | Destination | Dublin Airport Zone 16 Bay 21 | Provider | Wexford Bus |
| Type | Bus | Distance | 4.0km | Stop | Oilgate | Route | 376 | Destination | Tyndall College | Provider | Wexford Bus |
| Type | Bus | Distance | 4.0km | Stop | Oilgate | Route | 2 | Destination | Dublin Airport | Provider | Bus Éireann |
| Type | Bus | Distance | 4.0km | Stop | Oilgate | Route | 740x | Destination | Iveragh Road | Provider | Wexford Bus |
| Type | Bus | Distance | 4.0km | Stop | Oilgate | Route | 740x | Destination | North Wall Quay | Provider | Wexford Bus |
Your Mortgage and Insurance Tools
Check off the steps to purchase your new home
Use our Buying Checklist to guide you through the whole home-buying journey.
Budget calculator
Calculate how much you can borrow and what you'll need to save
BER Details
BER No: 102984994
Energy Performance Indicator: 119.43 kWh/m2/yr
Ad performance
- Date listed16/02/2024
- Views4,975
- Potential views if upgraded to an Advantage Ad8,109
Similar properties
€495,000
Coolamain, Oylegate, Oilgate, Co. Wexford, Y21DC524 Bed · 3 Bath · Detached€575,000
Ballinastraw, Glenbrien, Enniscorthy, Co. Wexford, Y21YN445 Bed · 2 Bath · Bungalow€650,000
"Brookfield House", Garrylough, Castlebridge, Co. Wexford, Y35VW324 Bed · 4 Bath · Detached€799,000
"The Laurels" , Screen, Co. Wexford, Y21V9W04 Bed · 2 Bath · Detached
Daft ID: 119016640

