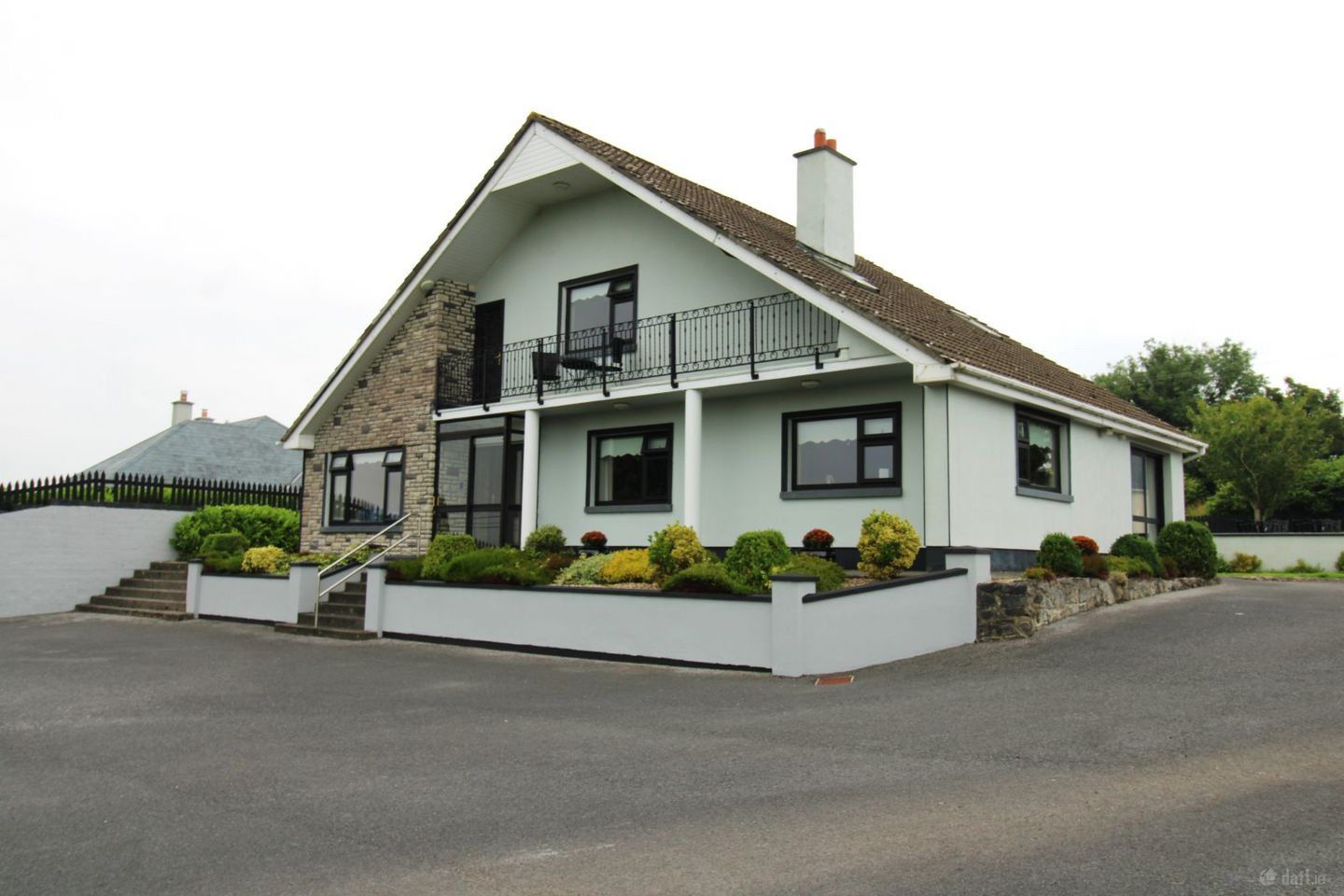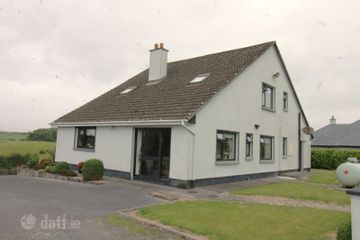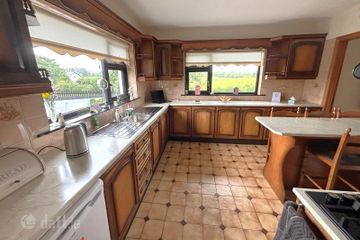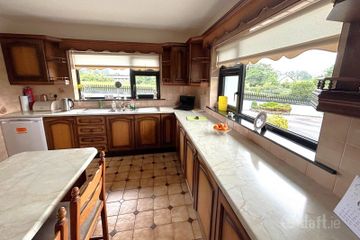



Highbury, Kilmurray More, Castlehill, Rake Street, Co. Mayo, F26T0XV
€375,000
- Price per m²:€1,974
- Estimated Stamp Duty:€3,750
- Selling Type:By Private Treaty
About this property
Description
Stylish countryside property with stunning views and a stand alone garage. An extraordinary home on an equally extraordinary site, now fresh to the market. Set on a beautifully maintained one-acre plot, this impressive property boasts professionally landscaped gardens to both the front and rear, a tarmacadam driveway with ample parking, and a striking blue stone boundary wall. To the front, enjoy breathtaking, picture-postcard views of rolling countryside, framed by the majestic Nephin Mountain in the distance. The property’s stepped entrance is framed by elevated flower and shrub beds, bordered by a rendered retaining wall that ensures year-round colour and foliage. The front of the home enjoys a south-west orientation, bathing living areas in evening sun, while the rear is east-facing, perfect for capturing the morning light. Additional access is available via patio doors, providing seamless flow between indoor and outdoor spaces. Inside, the spacious layout includes a welcoming front porch, entrance hallway, sitting room, dining room, kitchen, and a bright living room. Practical features include a utility room, two downstairs bedrooms, a modern shower room, a generous storage room, and direct access to a scenic front-facing balcony. Upstairs, you'll find a master bedroom with spectacular views, an additional bedroom, and a luxurious family bathroom. The elevated balcony provides an ideal space to soak in uninterrupted countryside views and the stunning backdrop of Nephin. A detached garage adds further storage or workshop potential, while the gas heating system ensures comfort and efficiency year-round. The property is just a 2-minute walk from the charming village of Rakestreet and only a 5-minute drive from Crossmolina. Ballina, one of Mayo’s largest towns, is also within easy reach, offering a full range of amenities. Situated in the scenic Rakestreet area, this home is surrounded by natural beauty and heritage. Nearby landmarks include the historic Enniscoe House, the ancient ruins of Errew Abbey, and the peaceful waters of Lough Conn, making this a truly unique setting for a forever home. Front Porch – 0.54m x 0.91m (1.77ft x 2.99ft) A sliding door leads into a tiled front porch, offering a sheltered welcome before entering the main entrance hallway. Entrance Hallway – 2.14m x 6.44m (7.02ft x 21.13ft) Bright and airy with a tiled floor, the hallway provides access to under-stairs storage and connects to the main living areas. Sitting Room – 4.06m x 4.08m (13.32ft x 13.39ft) Located to the left of the entrance, this elegant sitting room features a tiled floor and stunning views over the rolling countryside. It includes an inset fireplace with a decorative surround, granite window boards (a consistent feature throughout the home), decorative coving, a ceiling centrepiece, and built-in storage. Dining Room – 3.65m x 3.30m (12.0ft x 10.83ft) To the right of the hallway, the tiled dining room opens into the kitchen. A large west-facing window fills the space with natural light and offers views down the driveway toward landscaped gardens. Features include decorative coving and a central light fixture. Living Room – 4.52m x 3.74m (14.83ft x 12.27ft) A bright and welcoming room benefiting from morning light. A patio door opens out to the mature garden with views of Nephin Mountain, making it ideal for outdoor lounging and entertaining. Kitchen – 3.69m x 3.31m (12.11ft x 10.86ft) Dual aspect South- and west-facing windows flood the kitchen with natural light, making it one of the brightest spaces in the home. The room is both functional and stylish, with scenic views of the countryside and Nephin Mountain, a modern worktop, and high-end finishes. Shower Room – 1.04m x 3.32m (3.41ft x 10.89ft) Beautifully finished and fully tiled, this luxurious shower room includes a spacious walk-in shower with a pumped system, a dish-style floor, a contemporary basin, and a heated towel rail. Utility Room – 4.51m x 1.43m (14.80ft x 4.69ft) Accessed from the living room, the utility room offers excellent ventilation, ample workspace, and natural light from a large window. Currently equipped with a condenser dryer, washing machine, and fridge. Bedroom 1 – 2.95m x 4.20m (9.68ft x 13.78ft) A stylish north-facing bedroom featuring full-length mirrored wardrobes and laminate flooring. Bedroom 2 – 4.06m x 2.91m (13.32ft x 9.55ft) This bright, east-facing room also includes full-length mirrored wardrobes and laminate flooring for a modern finish. Bedroom 3 (Main Bedroom) – 3.25m x 4.09m (10.66ft x 13.42ft) The spacious main bedroom enjoys spectacular views to the front of the property. It features carpet flooring, a walk-in wardrobe, and access to an additional storage room. Storage Room (Main Bedroom) – 2.16m x 1.84m (7.09ft x 6.04ft) A versatile space ideal for wardrobe extension, dressing area, or general storage. Bedroom 4 – 2.09m x 4.06m (6.86ft x 13.32ft) East-facing room with timber flooring, a built-in unit, and plenty of natural light. Landing – 1.92m x 5.38m (6.30ft x 17.65ft) Spacious upstairs landing providing access to a front-facing balcony, two bedrooms, the main bathroom, and a storage room. Bathroom – 2.84m x 3.43m (9.32ft x 11.25ft) This luxurious, fully tiled bathroom offers a spa-like experience with a generous jacuzzi bath, sleek his-and-her sinks, and modern finishes throughout. A large window floods the space with natural light while providing excellent ventilation, creating a bright, airy, and relaxing retreat. Storage Room – 2.71m x 3.66m (8.89ft x 12.01ft) Versatile space with a skylight, ideal for storage, a hobby room, or future conversion—use to be determined by the next owner.
The local area
The local area
Sold properties in this area
Stay informed with market trends
Local schools and transport

Learn more about what this area has to offer.
School Name | Distance | Pupils | |||
|---|---|---|---|---|---|
| School Name | Kilmurry National School | Distance | 1.3km | Pupils | 68 |
| School Name | Crossmolina National School | Distance | 3.6km | Pupils | 242 |
| School Name | S N Leath Ardan | Distance | 5.2km | Pupils | 79 |
School Name | Distance | Pupils | |||
|---|---|---|---|---|---|
| School Name | Scoil Néifinn | Distance | 7.9km | Pupils | 12 |
| School Name | Garracloon National School | Distance | 8.0km | Pupils | 12 |
| School Name | Cloghans National School | Distance | 9.4km | Pupils | 11 |
| School Name | Ardagh National School | Distance | 9.7km | Pupils | 80 |
| School Name | Rathbane National School | Distance | 10.2km | Pupils | 60 |
| School Name | Carn National School | Distance | 10.2km | Pupils | 38 |
| School Name | Currabaggan National School | Distance | 11.9km | Pupils | 134 |
School Name | Distance | Pupils | |||
|---|---|---|---|---|---|
| School Name | St. Tiernan's College | Distance | 3.6km | Pupils | 237 |
| School Name | Gortnor Abbey | Distance | 4.5km | Pupils | 604 |
| School Name | St. Mary's Secondary School | Distance | 13.4km | Pupils | 539 |
School Name | Distance | Pupils | |||
|---|---|---|---|---|---|
| School Name | Moyne College | Distance | 14.2km | Pupils | 207 |
| School Name | St Muredachs College | Distance | 14.5km | Pupils | 401 |
| School Name | St. Patrick's College | Distance | 17.8km | Pupils | 203 |
| School Name | St Joseph's Secondary School | Distance | 18.9km | Pupils | 464 |
| School Name | Jesus & Mary Secondary School | Distance | 23.2km | Pupils | 262 |
| School Name | St. Geralds College | Distance | 24.3km | Pupils | 665 |
| School Name | Davitt College | Distance | 24.5km | Pupils | 880 |
Type | Distance | Stop | Route | Destination | Provider | ||||||
|---|---|---|---|---|---|---|---|---|---|---|---|
| Type | Bus | Distance | 3.7km | Stop | Crossmolina | Route | 446 | Destination | Blacksod | Provider | Bus Éireann |
| Type | Bus | Distance | 3.7km | Stop | Crossmolina | Route | Ng11 | Destination | Terryland Retail Pk | Provider | Barrett Travel |
| Type | Bus | Distance | 3.7km | Stop | Crossmolina | Route | Ng11 | Destination | Civic Offices | Provider | Barrett Travel |
Type | Distance | Stop | Route | Destination | Provider | ||||||
|---|---|---|---|---|---|---|---|---|---|---|---|
| Type | Bus | Distance | 3.7km | Stop | Crossmolina | Route | Si03 | Destination | Civic Offices | Provider | Barrett Travel |
| Type | Bus | Distance | 3.8km | Stop | Crossmolina | Route | 454 | Destination | Castlebar | Provider | Tfi Local Link Mayo |
| Type | Bus | Distance | 3.8km | Stop | Crossmolina | Route | 454 | Destination | Ballina | Provider | Tfi Local Link Mayo |
| Type | Bus | Distance | 10.0km | Stop | Bofeenaun | Route | 454 | Destination | Castlebar | Provider | Tfi Local Link Mayo |
| Type | Bus | Distance | 10.1km | Stop | Ardagh | Route | 454 | Destination | Castlebar | Provider | Tfi Local Link Mayo |
| Type | Bus | Distance | 11.4km | Stop | Corroy | Route | 420 | Destination | Castlebar | Provider | Bus Éireann |
| Type | Bus | Distance | 12.3km | Stop | Gortaskibbole | Route | 420 | Destination | Ballina | Provider | Bus Éireann |
Your Mortgage and Insurance Tools
Check off the steps to purchase your new home
Use our Buying Checklist to guide you through the whole home-buying journey.
Budget calculator
Calculate how much you can borrow and what you'll need to save
BER Details
Ad performance
- Date listed06/08/2025
- Views10,058
- Potential views if upgraded to an Advantage Ad16,395
Daft ID: 16248197

